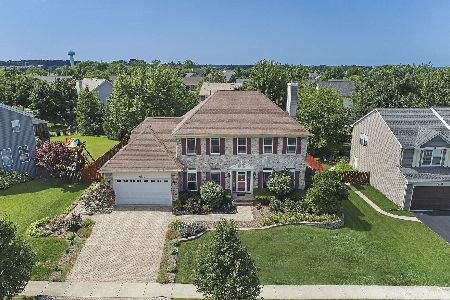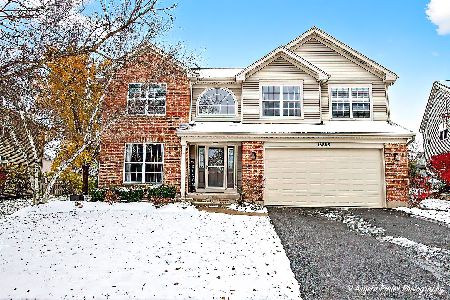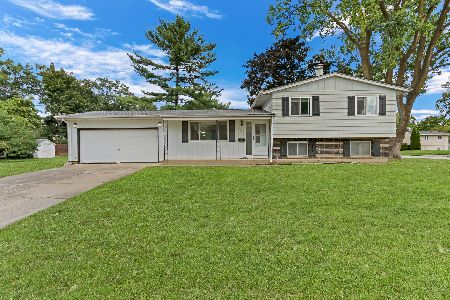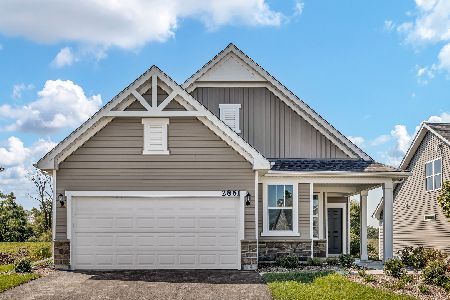18878 Wildflower Way, Lake Villa, Illinois 60046
$460,000
|
Sold
|
|
| Status: | Closed |
| Sqft: | 3,668 |
| Cost/Sqft: | $123 |
| Beds: | 4 |
| Baths: | 4 |
| Year Built: | 2003 |
| Property Taxes: | $13,631 |
| Days On Market: | 1637 |
| Lot Size: | 0,20 |
Description
This beautiful Lake Villa home boasts over 5000 sq ft of stunning finished space & includes 5 bedrooms, 3.5 bath, and a first floor office! Nestled perfectly on a PREMIUM lot w/ BREATHTAKING VIEWS of open park area behind the house. Gleaming hardwood floors greet you as you enter this EXQUISITE Beauty and run through the first floor! The open floor plan showcases a family room w/towering fireplace, floor to ceiling windows & amazing views! Huge Chef's kitchen w/42" cabinets, granite countertops, large island & SS appliances (including a double oven!! Upstairs, the impressive primary suite is complete w/Huge WIC w/closet organizer and gorgeous en suite bath. 3 more spacious bedrooms with new carpeting and fresh paint and spacious hall bath complete the upstairs. Finished Basement includes 5th bed/den, huge rec room, exercise room, full bathroom, & wet bar! 3 car garage! Enjoy the sunsets from your private backyard with paver patio and adjacent to a community green space. This GEM has everything! Freshly painted! 2 year old roof! Millburn K-8 and Warren HS.
Property Specifics
| Single Family | |
| — | |
| Traditional | |
| 2003 | |
| Full | |
| — | |
| No | |
| 0.2 |
| Lake | |
| Stratton Oaks | |
| 547 / Annual | |
| Other | |
| Lake Michigan | |
| Public Sewer | |
| 11136672 | |
| 07071100440000 |
Nearby Schools
| NAME: | DISTRICT: | DISTANCE: | |
|---|---|---|---|
|
Grade School
Millburn C C School |
24 | — | |
|
Middle School
Millburn C C School |
24 | Not in DB | |
|
High School
Warren Township High School |
121 | Not in DB | |
Property History
| DATE: | EVENT: | PRICE: | SOURCE: |
|---|---|---|---|
| 12 Aug, 2021 | Sold | $460,000 | MRED MLS |
| 6 Jul, 2021 | Under contract | $450,000 | MRED MLS |
| 25 Jun, 2021 | Listed for sale | $450,000 | MRED MLS |
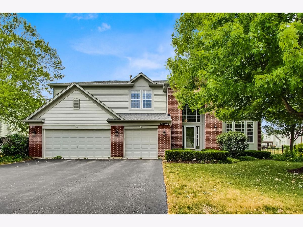
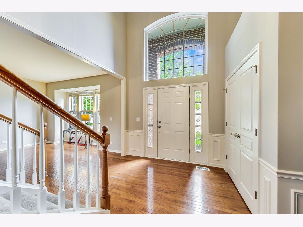
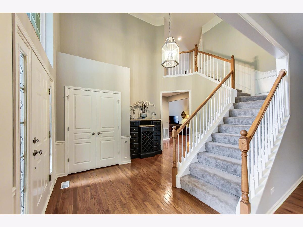
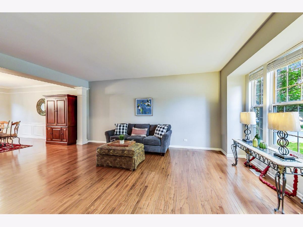
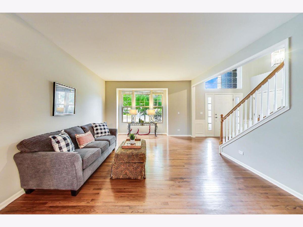
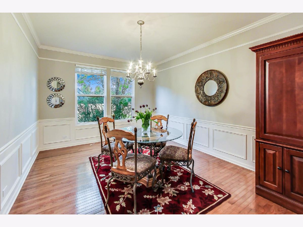
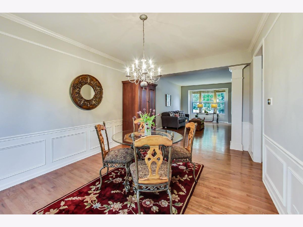
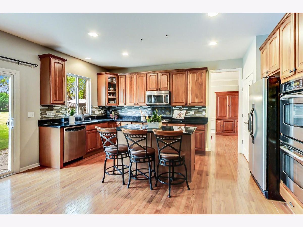
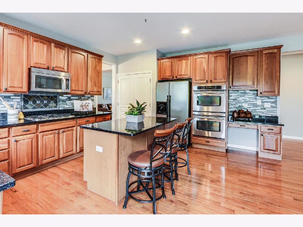
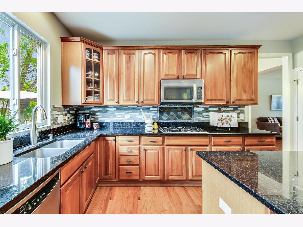
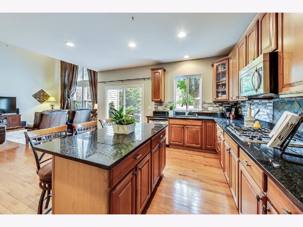
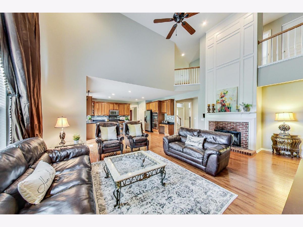
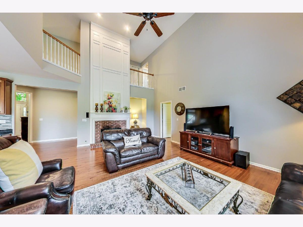
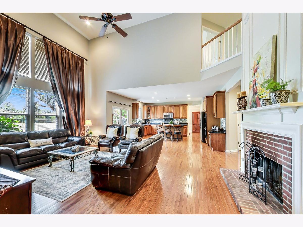
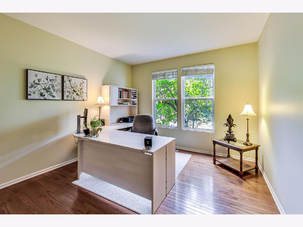
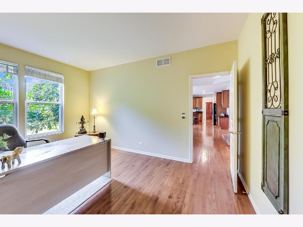
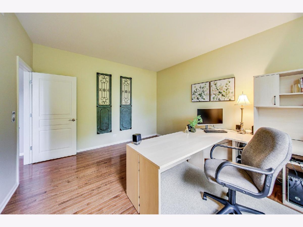
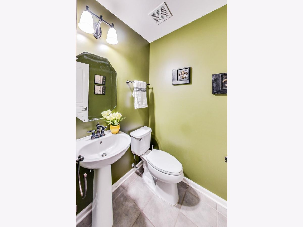
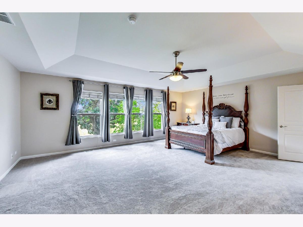
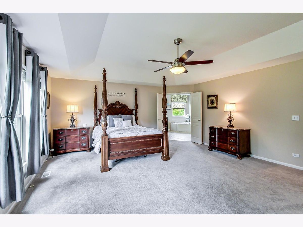
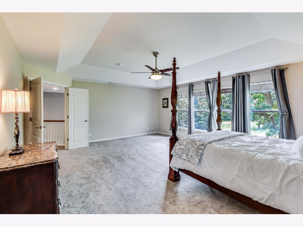
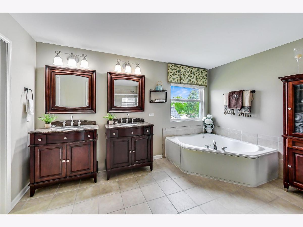
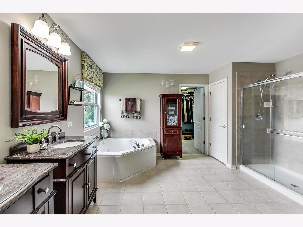
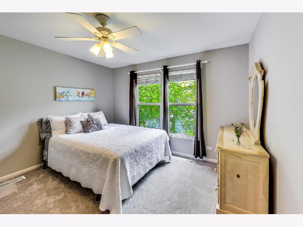
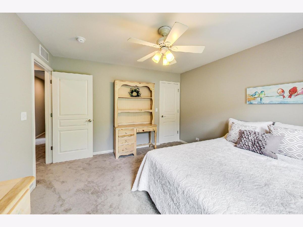
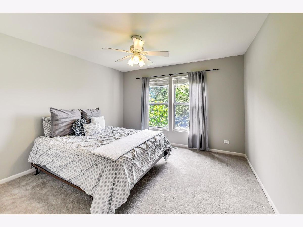
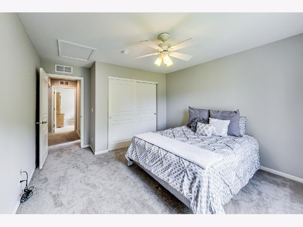
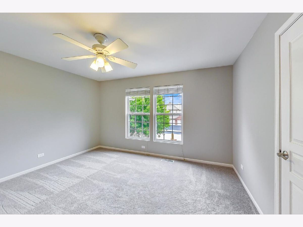
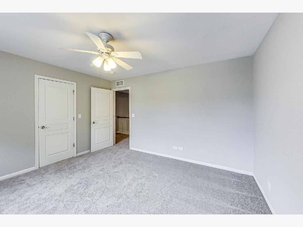
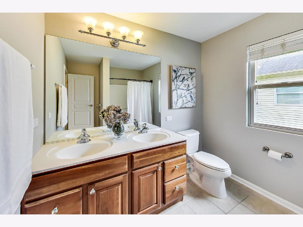
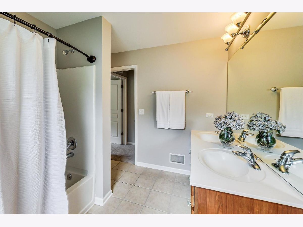
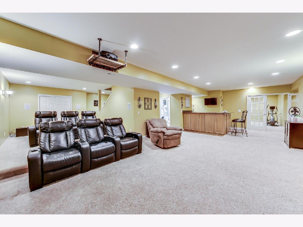
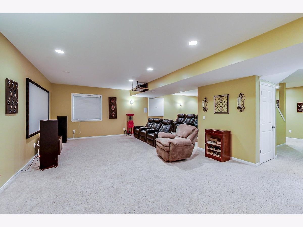
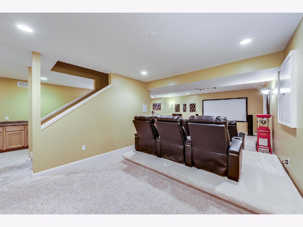
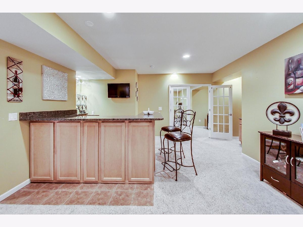
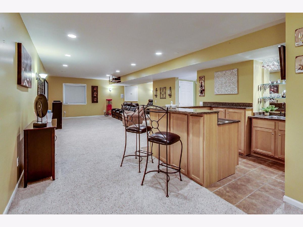
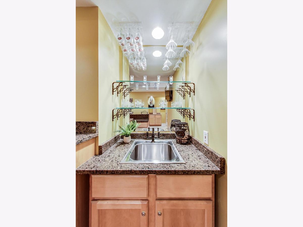
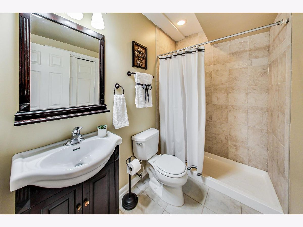
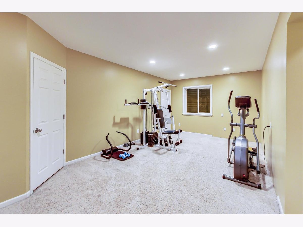
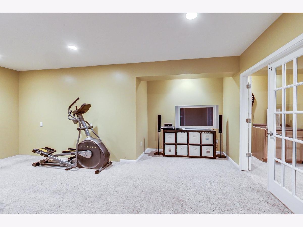
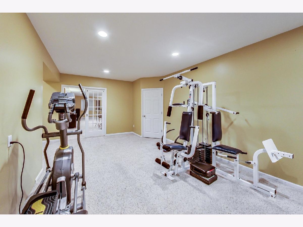
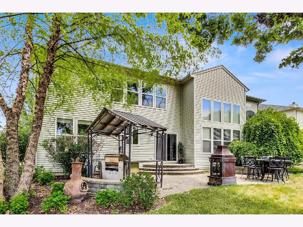
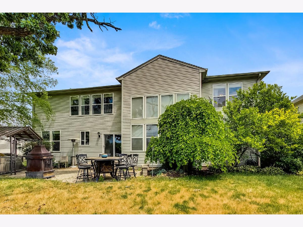
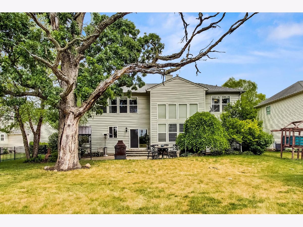
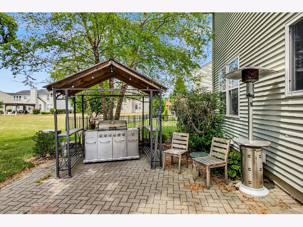
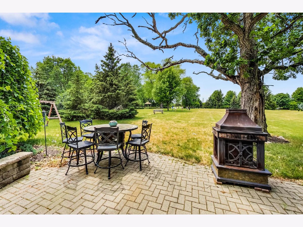
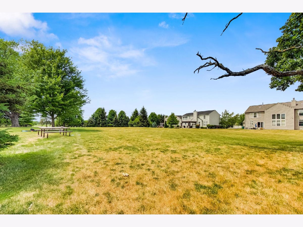
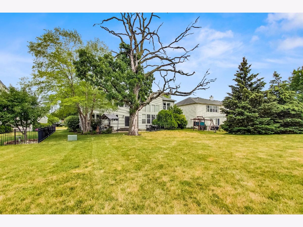
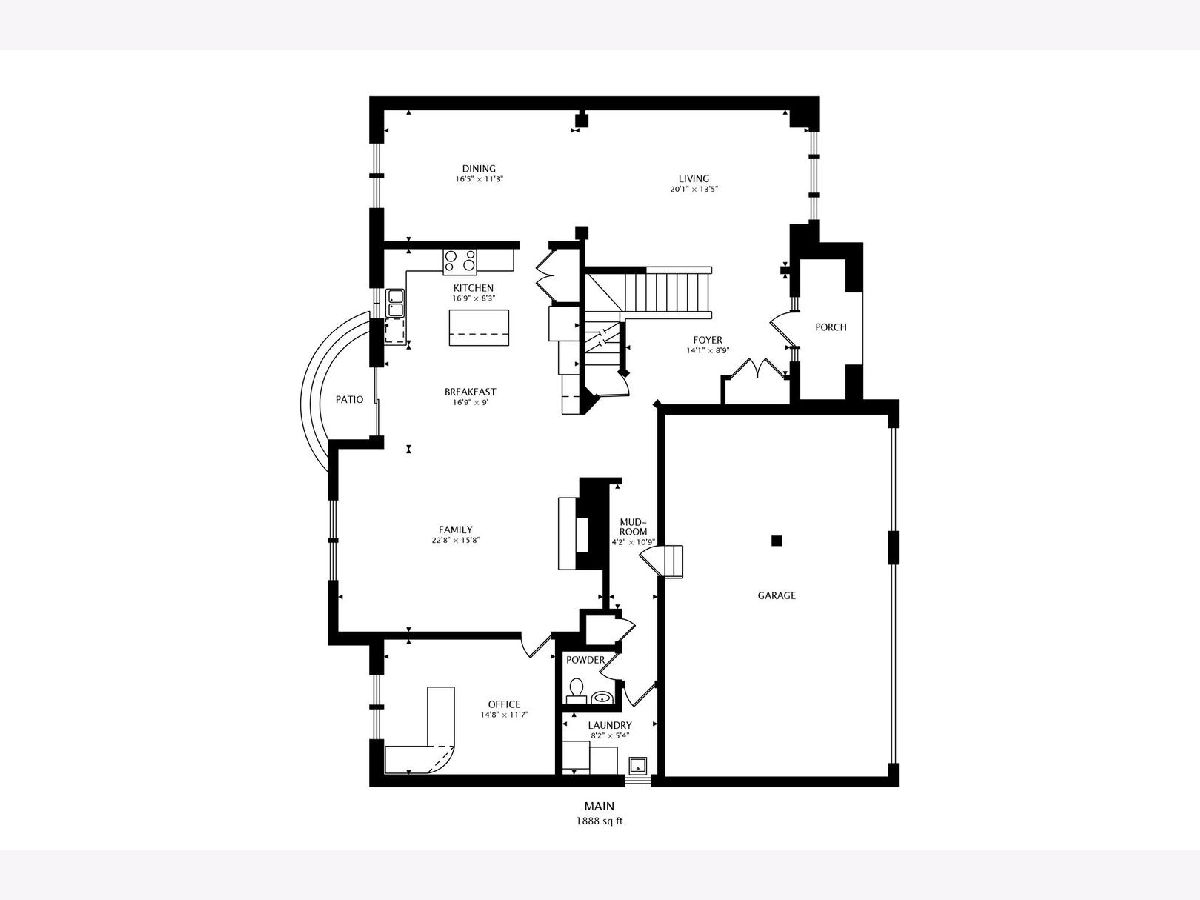
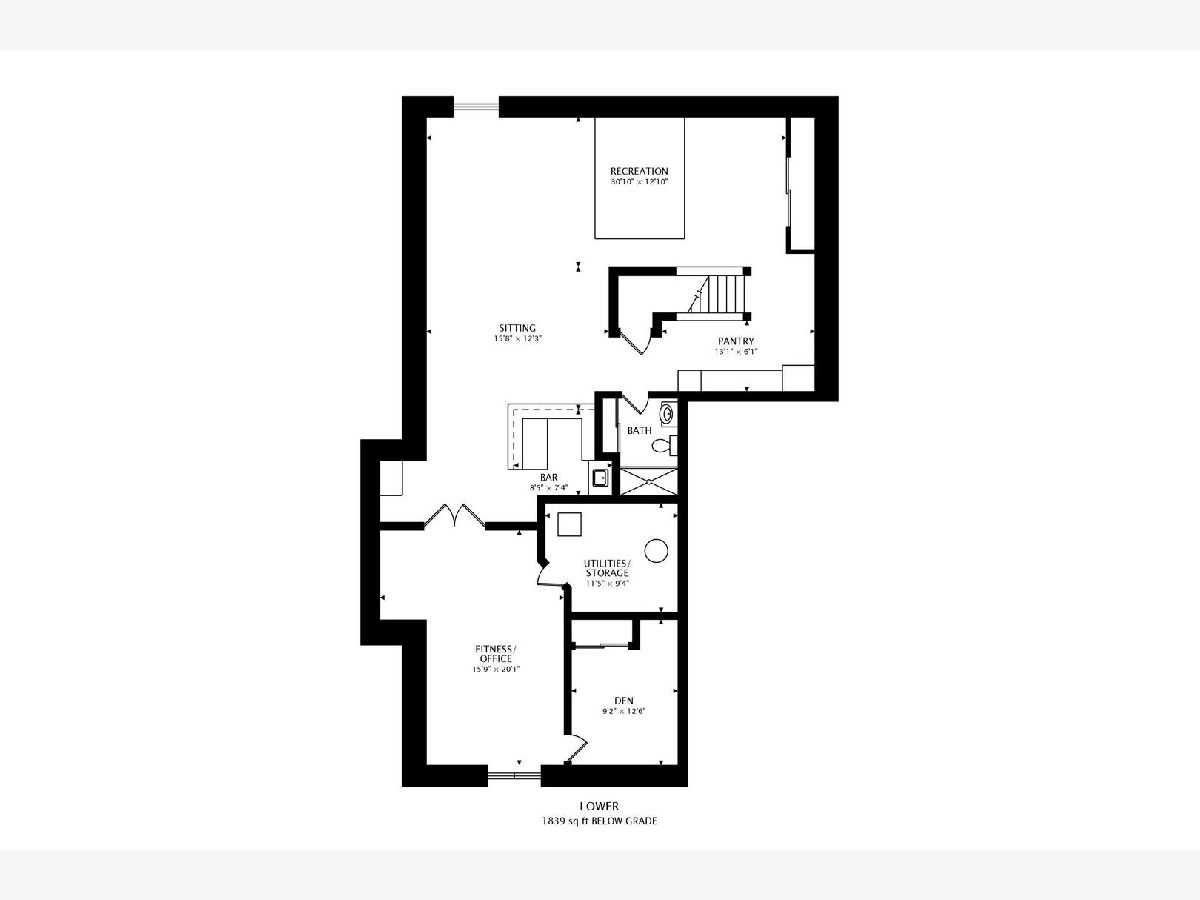
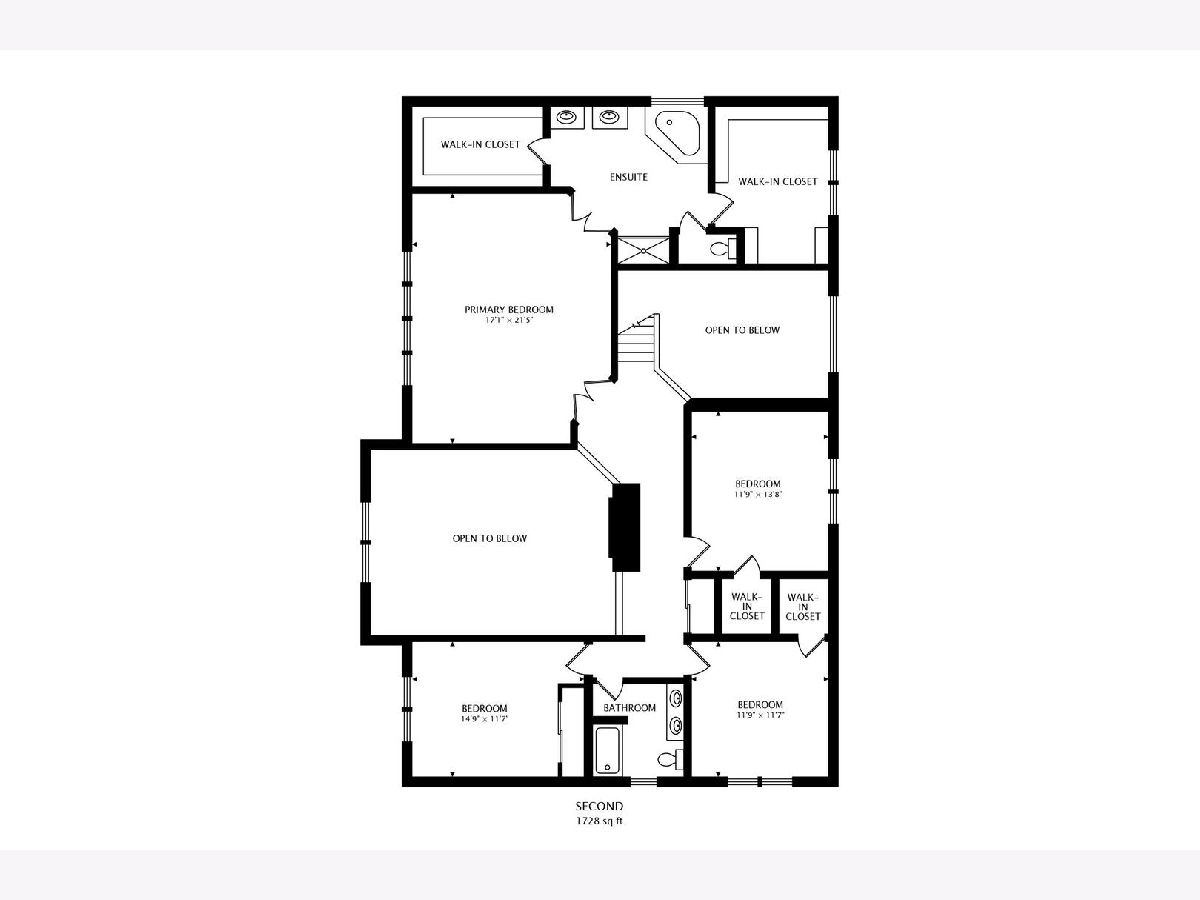
Room Specifics
Total Bedrooms: 5
Bedrooms Above Ground: 4
Bedrooms Below Ground: 1
Dimensions: —
Floor Type: —
Dimensions: —
Floor Type: —
Dimensions: —
Floor Type: —
Dimensions: —
Floor Type: —
Full Bathrooms: 4
Bathroom Amenities: Separate Shower,Double Sink,Soaking Tub
Bathroom in Basement: 0
Rooms: Office,Recreation Room,Bedroom 5,Workshop,Eating Area
Basement Description: Finished
Other Specifics
| 3 | |
| — | |
| — | |
| Patio | |
| Park Adjacent | |
| 80X110 | |
| — | |
| Full | |
| Vaulted/Cathedral Ceilings, Bar-Wet, Hardwood Floors, First Floor Laundry, Walk-In Closet(s), Ceiling - 10 Foot | |
| Range, Microwave, Dishwasher, Refrigerator, Disposal, Stainless Steel Appliance(s) | |
| Not in DB | |
| Park, Curbs, Sidewalks, Street Lights | |
| — | |
| — | |
| — |
Tax History
| Year | Property Taxes |
|---|---|
| 2021 | $13,631 |
Contact Agent
Nearby Similar Homes
Nearby Sold Comparables
Contact Agent
Listing Provided By
@properties

