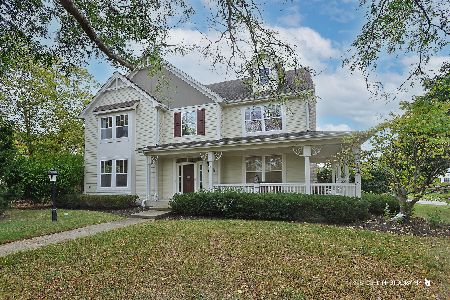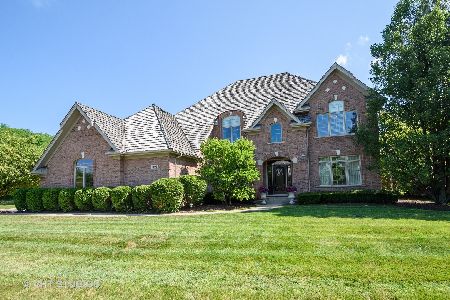1888 Sawgrass Street, Vernon Hills, Illinois 60061
$1,200,000
|
Sold
|
|
| Status: | Closed |
| Sqft: | 7,399 |
| Cost/Sqft: | $159 |
| Beds: | 5 |
| Baths: | 5 |
| Year Built: | 2011 |
| Property Taxes: | $23,525 |
| Days On Market: | 865 |
| Lot Size: | 0,49 |
Description
An amazing custom home featuring four levels of beautiful living space. Approximately 4478 square feet on the first three floors plus an additional approx. 2900 square feet in the finished English lower level. This homes has the best of everything. It is situated on one of the biggest lots in Gregg's Landing at 0.49 acres. Five bedrooms.....4.1 baths....First floor office perfect for a kids computer & homework area and then the fully finished third floor office perfect for the executive that works from home...total privacy....lots of space....large closet. Your main floor features a formal living room with fireplace...formal dining room for every kind of entertaining.....an amazing top of the line kitchen that opens to a cozy great room with fireplace. Kitchen features Italian onyx countertops...Bosch built-in appliances....wet bar....and eating area. Kitchen connects to a mud room with built-in storage, entrance to garage and service door to side yard. Second level features large primary bedroom and spectacular primary bathroom.....Jack & Jill bedrooms with private bath between them and a fourth bedroom & bath complete the second floor. Your finished English lower level is perfect for guests....teenagers....big parties, etc...featuring large wet bar.....fifth bedroom....full bath....wine storage room...family room...and a workout room fabulous enough for a pro athlete. Your gorgeous backyard will be perfect for all your summer entertainng! An outside fireplace AND gas firepit give you two areas to keep warm.....two level wrap around patio big enough for lots of guests....sprinkler system....professional high end uplighting in the landscaping.... Seller has put in an amazing amount of trees , landscaping and flowers.....it's gorgeous! Three car tandem garage......the exterior and interior have all been repainted. This is the home you've been waiting for.
Property Specifics
| Single Family | |
| — | |
| — | |
| 2011 | |
| — | |
| CUSTOM | |
| No | |
| 0.49 |
| Lake | |
| Sawgrass/greggs Landing | |
| — / Not Applicable | |
| — | |
| — | |
| — | |
| 11845682 | |
| 11283080030000 |
Nearby Schools
| NAME: | DISTRICT: | DISTANCE: | |
|---|---|---|---|
|
Grade School
Hawthorn Elementary School (sout |
73 | — | |
|
Middle School
Hawthorn Middle School North |
73 | Not in DB | |
|
High School
Vernon Hills High School |
128 | Not in DB | |
|
Alternate Elementary School
Hawthorn Option School |
— | Not in DB | |
Property History
| DATE: | EVENT: | PRICE: | SOURCE: |
|---|---|---|---|
| 1 Oct, 2015 | Sold | $780,000 | MRED MLS |
| 9 Sep, 2015 | Under contract | $785,000 | MRED MLS |
| — | Last price change | $819,000 | MRED MLS |
| 23 Apr, 2015 | Listed for sale | $819,000 | MRED MLS |
| 10 Oct, 2023 | Sold | $1,200,000 | MRED MLS |
| 16 Aug, 2023 | Under contract | $1,175,000 | MRED MLS |
| 29 Jul, 2023 | Listed for sale | $1,175,000 | MRED MLS |
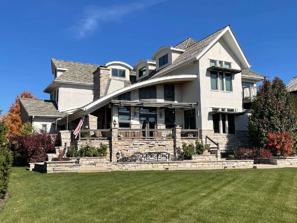
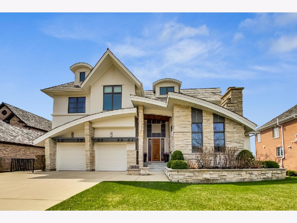
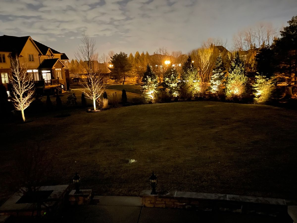
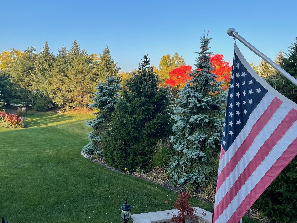
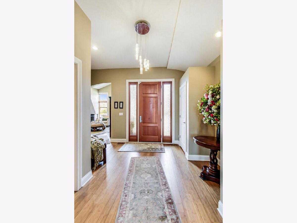
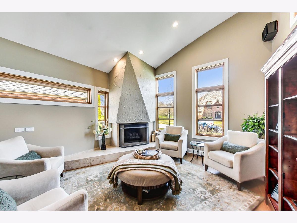
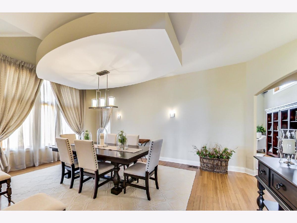
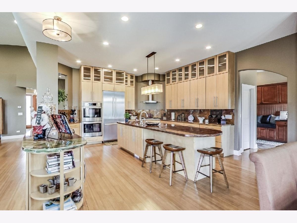
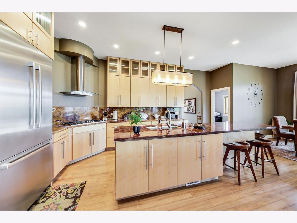
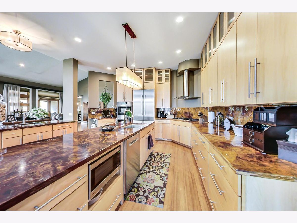
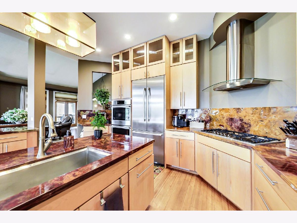
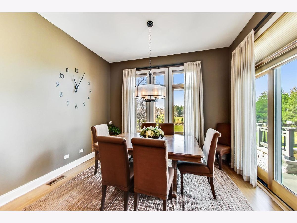
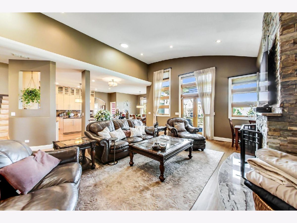
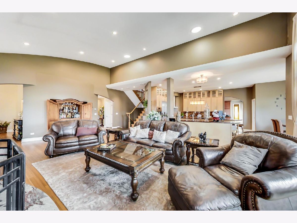
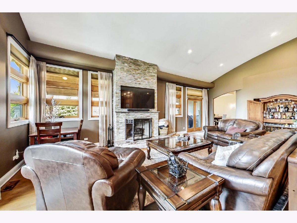
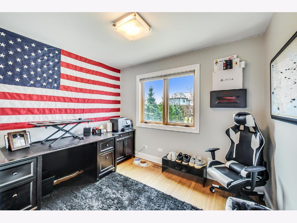
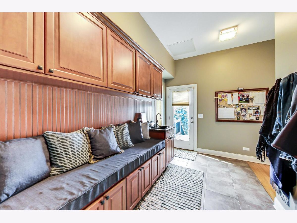
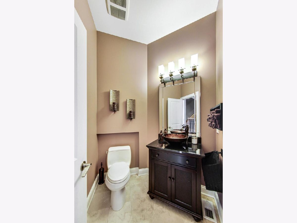
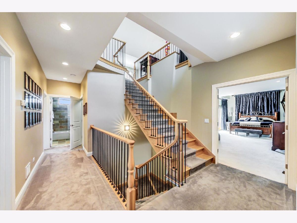
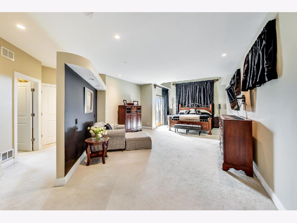
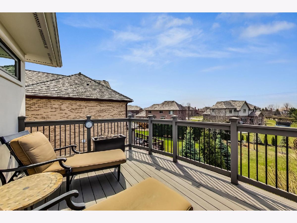
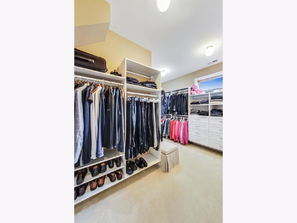
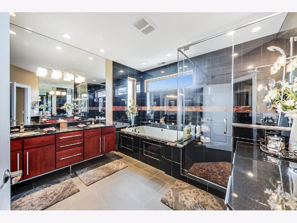
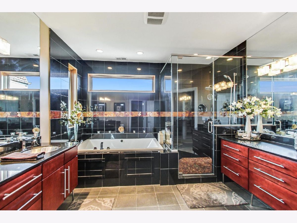
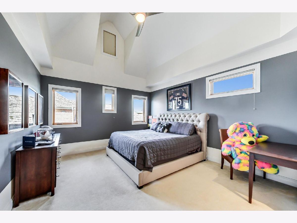
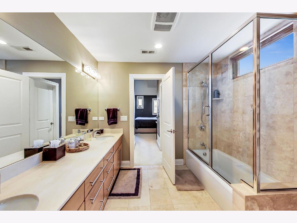
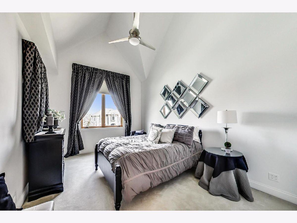
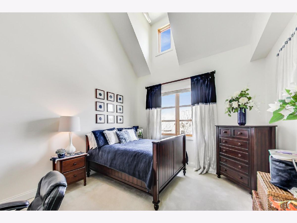
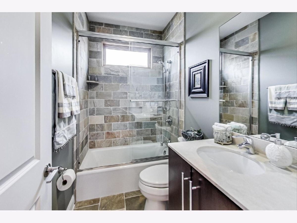
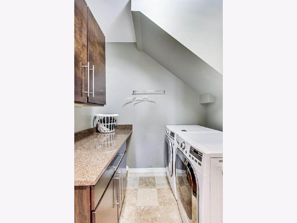
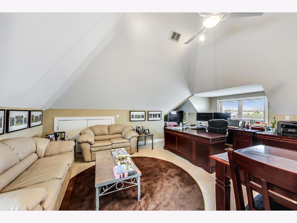
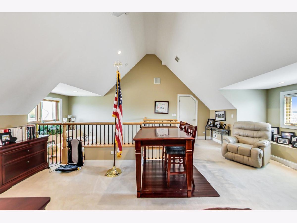
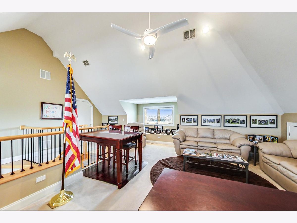
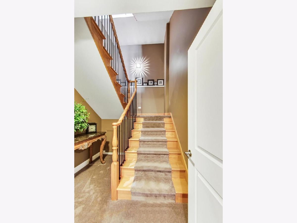
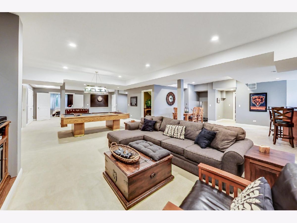
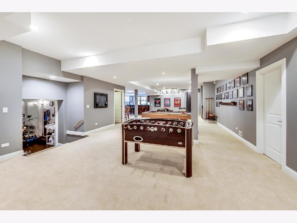
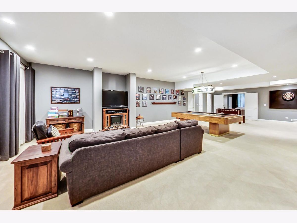
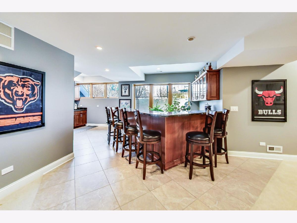
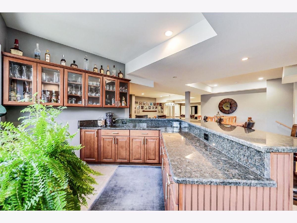
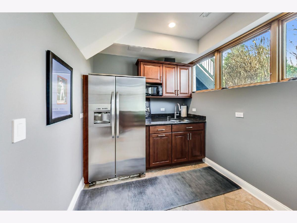
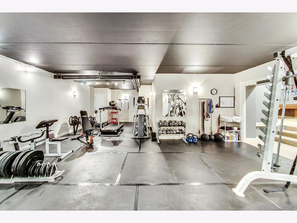
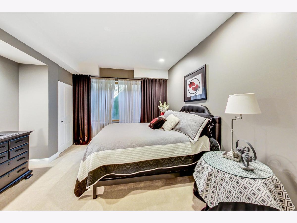
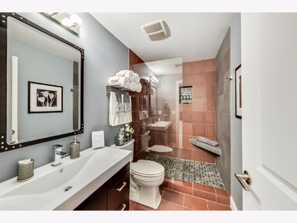
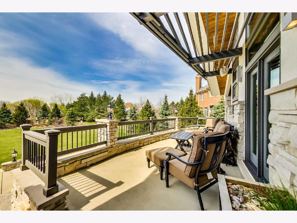
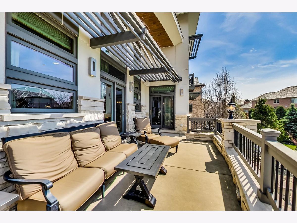
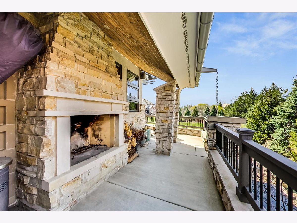
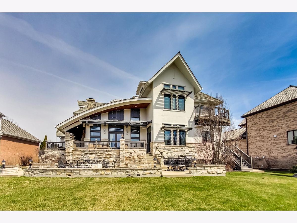
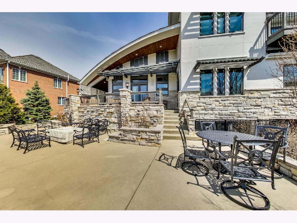
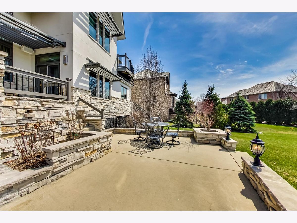
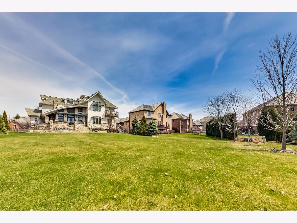
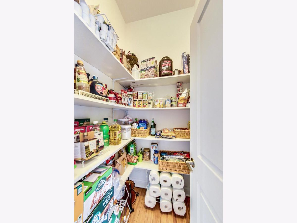
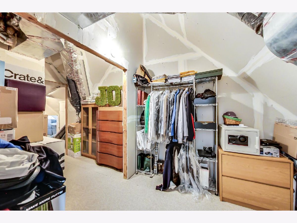
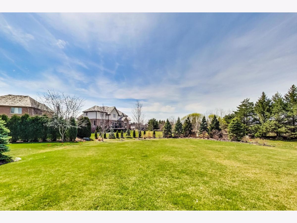
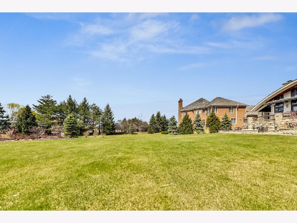
Room Specifics
Total Bedrooms: 5
Bedrooms Above Ground: 5
Bedrooms Below Ground: 0
Dimensions: —
Floor Type: —
Dimensions: —
Floor Type: —
Dimensions: —
Floor Type: —
Dimensions: —
Floor Type: —
Full Bathrooms: 5
Bathroom Amenities: Whirlpool,Separate Shower,Double Sink
Bathroom in Basement: 1
Rooms: —
Basement Description: Finished,Sub-Basement,Egress Window,Lookout,Rec/Family Area,Sleeping Area,Storage Space
Other Specifics
| 3 | |
| — | |
| Concrete | |
| — | |
| — | |
| 38X42X188X104X42X208 | |
| — | |
| — | |
| — | |
| — | |
| Not in DB | |
| — | |
| — | |
| — | |
| — |
Tax History
| Year | Property Taxes |
|---|---|
| 2015 | $26,506 |
| 2023 | $23,525 |
Contact Agent
Nearby Similar Homes
Nearby Sold Comparables
Contact Agent
Listing Provided By
@properties Christie's International Real Estate





