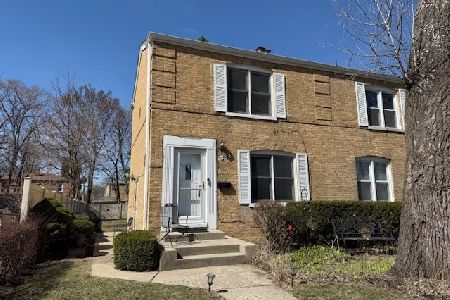1888 Sycamore Street, Des Plaines, Illinois 60018
$177,100
|
Sold
|
|
| Status: | Closed |
| Sqft: | 923 |
| Cost/Sqft: | $184 |
| Beds: | 2 |
| Baths: | 1 |
| Year Built: | 1943 |
| Property Taxes: | $4,539 |
| Days On Market: | 2738 |
| Lot Size: | 0,00 |
Description
NO ASSESSMENTS. FEE SIMPLE! NO FLOOD INSURANCE.Two Story Brick 1/2 Duplex - A spacious living room has wood laminate flooring.Living room opens to the dining room which features wood laminate flooring, a decorative ceiling light & built-in China hutch. Off the dining room is an updated kitchen w/maple cabinets, solid surface counter tops, a ceramic tile backsplash w/glass accent tiles & stainless steel appliances. It has exterior access to the yard & interior access to a partially finished basement. A master bedroom crown molding, a decorative ceiling light & walk-in closet. A 2nd bedroom offers crown molding & a decorative ceiling light. The full bath has been updated & features ceramic tile flooring, a ceramic surround tub/shower w/decorative accent tiles & a furniture quality vanity & mirror. A partially finished basement w/exterior access has a rec room, laundry area. The fenced yard has a deck, concrete patio. New Roof 2015, windows, HVAC & flood control system in last 6 years
Property Specifics
| Condos/Townhomes | |
| 2 | |
| — | |
| 1943 | |
| Full | |
| DUPLEX | |
| No | |
| — |
| Cook | |
| — | |
| 0 / Not Applicable | |
| None | |
| Lake Michigan | |
| Public Sewer | |
| 10043423 | |
| 09281170570000 |
Nearby Schools
| NAME: | DISTRICT: | DISTANCE: | |
|---|---|---|---|
|
Grade School
South Elementary School |
62 | — | |
|
Middle School
Algonquin Middle School |
62 | Not in DB | |
|
High School
Maine West High School |
207 | Not in DB | |
Property History
| DATE: | EVENT: | PRICE: | SOURCE: |
|---|---|---|---|
| 1 Nov, 2018 | Sold | $177,100 | MRED MLS |
| 18 Aug, 2018 | Under contract | $170,000 | MRED MLS |
| 6 Aug, 2018 | Listed for sale | $170,000 | MRED MLS |
Room Specifics
Total Bedrooms: 2
Bedrooms Above Ground: 2
Bedrooms Below Ground: 0
Dimensions: —
Floor Type: Carpet
Full Bathrooms: 1
Bathroom Amenities: —
Bathroom in Basement: 0
Rooms: Bonus Room,Recreation Room
Basement Description: Finished,Exterior Access
Other Specifics
| — | |
| Concrete Perimeter | |
| Concrete | |
| Deck, Patio | |
| Fenced Yard | |
| 30X133 | |
| — | |
| None | |
| Wood Laminate Floors, Laundry Hook-Up in Unit | |
| Range, Microwave, Refrigerator, Washer, Dryer | |
| Not in DB | |
| — | |
| — | |
| — | |
| — |
Tax History
| Year | Property Taxes |
|---|---|
| 2018 | $4,539 |
Contact Agent
Nearby Similar Homes
Nearby Sold Comparables
Contact Agent
Listing Provided By
Re/Max Landmark




