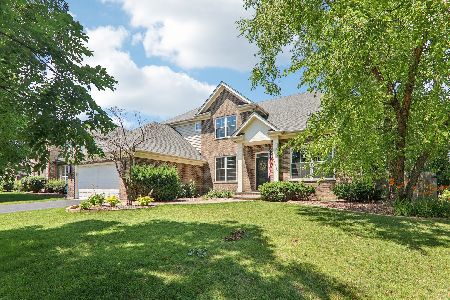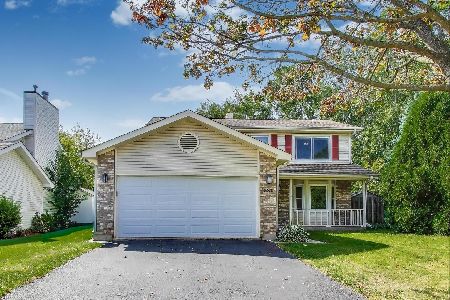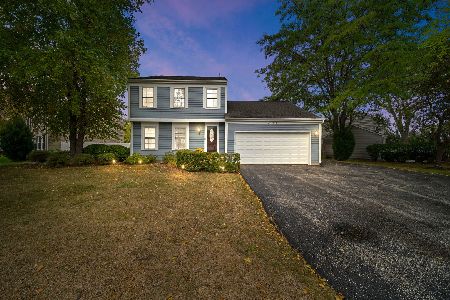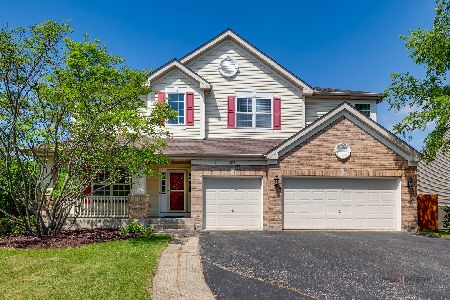1889 Gatewood Drive, Gurnee, Illinois 60031
$245,000
|
Sold
|
|
| Status: | Closed |
| Sqft: | 1,615 |
| Cost/Sqft: | $155 |
| Beds: | 3 |
| Baths: | 2 |
| Year Built: | 1987 |
| Property Taxes: | $5,865 |
| Days On Market: | 2289 |
| Lot Size: | 0,21 |
Description
Situated on a large lot in the family-friendly Pembrook neighborhood, this 2-story Heritage model is full of character and charm. White trim, pristine bamboo hardwood floors, crown molding. Beautiful kitchen expansion includes white cabinets, butcher block counters and a built-in butler's pantry for additional storage. Soak up the sun by the bay window sitting area, and eat while overlooking the professionally landscaped backyard, paver brick patio and clubhouse/storage shed. Master bedroom features vaulted ceilings, a walk-in closet and brand new carpeting. Additional 2 bedrooms have new doors, newer carpet and deep closets. All rooms have ceiling fans. Full bath has an updated vanity and door. Partially finished basement offers an inviting living space, ample storage and large laundry area. The private backyard paradise and play space is fenced and surrounded by mature trees. Close proximity to Pembrook Park, shopping, restaurants, theatre, Great America, and highway.
Property Specifics
| Single Family | |
| — | |
| — | |
| 1987 | |
| Partial | |
| HERITAGE | |
| No | |
| 0.21 |
| Lake | |
| Pembrook | |
| — / Not Applicable | |
| None | |
| Lake Michigan,Public | |
| Public Sewer | |
| 10472148 | |
| 07103040330000 |
Nearby Schools
| NAME: | DISTRICT: | DISTANCE: | |
|---|---|---|---|
|
Grade School
Woodland Elementary School |
50 | — | |
|
Middle School
Woodland Jr High School |
50 | Not in DB | |
|
High School
Warren Township High School |
121 | Not in DB | |
Property History
| DATE: | EVENT: | PRICE: | SOURCE: |
|---|---|---|---|
| 10 Oct, 2019 | Sold | $245,000 | MRED MLS |
| 30 Aug, 2019 | Under contract | $250,000 | MRED MLS |
| 2 Aug, 2019 | Listed for sale | $250,000 | MRED MLS |
Room Specifics
Total Bedrooms: 3
Bedrooms Above Ground: 3
Bedrooms Below Ground: 0
Dimensions: —
Floor Type: Carpet
Dimensions: —
Floor Type: Carpet
Full Bathrooms: 2
Bathroom Amenities: —
Bathroom in Basement: 0
Rooms: Eating Area,Mud Room
Basement Description: Partially Finished,Crawl
Other Specifics
| 2 | |
| — | |
| Asphalt | |
| Deck, Fire Pit | |
| Fenced Yard | |
| 8992 | |
| — | |
| None | |
| Vaulted/Cathedral Ceilings, Hardwood Floors, Walk-In Closet(s) | |
| Range, Microwave, Dishwasher, Refrigerator, Washer, Dryer, Disposal | |
| Not in DB | |
| Sidewalks, Street Lights, Street Paved | |
| — | |
| — | |
| — |
Tax History
| Year | Property Taxes |
|---|---|
| 2019 | $5,865 |
Contact Agent
Nearby Similar Homes
Contact Agent
Listing Provided By
@properties







