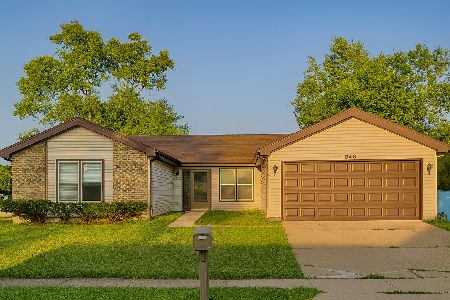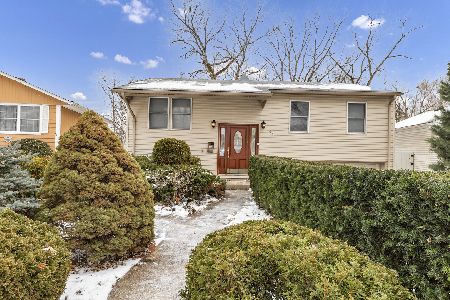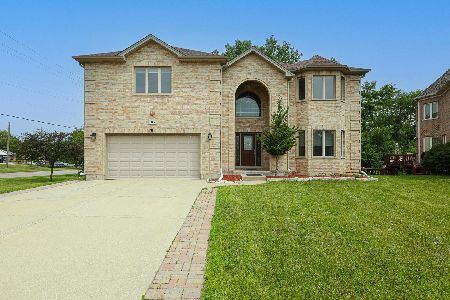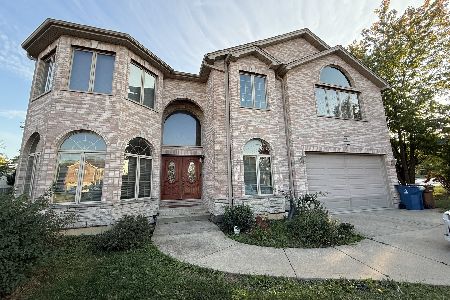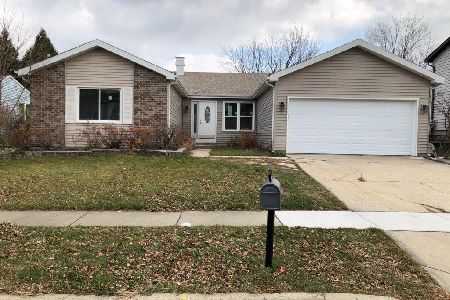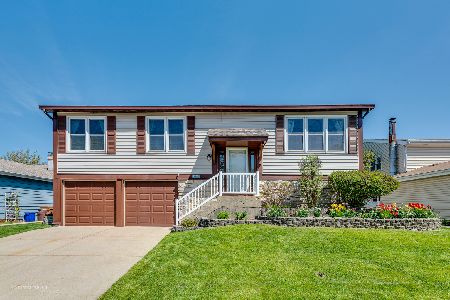1889 Gregory Avenue, Glendale Heights, Illinois 60139
$265,000
|
Sold
|
|
| Status: | Closed |
| Sqft: | 1,689 |
| Cost/Sqft: | $151 |
| Beds: | 3 |
| Baths: | 2 |
| Year Built: | 1976 |
| Property Taxes: | $7,517 |
| Days On Market: | 1670 |
| Lot Size: | 0,15 |
Description
Check out this Tri-level 3 bed 1.5 bath in Westlake subdivision of Glendale Heights. Spacious Main floor living, dining and kitchen. Entertain with ease in full lower level with patio access. New updated fixtures in upstairs bath (2021). Main Bedroom features larger walk in closet (9x5) 2nd Bedroom with double closets. Did I mention this house has tons of natural light? Fenced backyard with shaded concrete patio for grilling and entertaining. 2 car attached garage. Under stair storage as well. New washer dryer 2021 Roof and siding 2016. HOA includes Pool and Clubhouse $70 quarterly. District 16 and 87 schools. Amazing location near expressways 355, 53 and North Ave. This is a gem. Schedule your appointment.
Property Specifics
| Single Family | |
| — | |
| Tri-Level | |
| 1976 | |
| Walkout | |
| — | |
| No | |
| 0.15 |
| Du Page | |
| — | |
| 70 / Quarterly | |
| Clubhouse,Pool | |
| Lake Michigan | |
| Public Sewer | |
| 11141501 | |
| 0227219004 |
Nearby Schools
| NAME: | DISTRICT: | DISTANCE: | |
|---|---|---|---|
|
Grade School
Glen Hill Primary School |
16 | — | |
|
Middle School
Glenside Middle School |
16 | Not in DB | |
|
High School
Glenbard West High School |
87 | Not in DB | |
Property History
| DATE: | EVENT: | PRICE: | SOURCE: |
|---|---|---|---|
| 30 Aug, 2012 | Sold | $150,000 | MRED MLS |
| 15 Aug, 2012 | Under contract | $171,899 | MRED MLS |
| 23 Jul, 2012 | Listed for sale | $171,899 | MRED MLS |
| 18 Aug, 2021 | Sold | $265,000 | MRED MLS |
| 22 Jul, 2021 | Under contract | $255,000 | MRED MLS |
| 9 Jul, 2021 | Listed for sale | $255,000 | MRED MLS |
| 27 Jun, 2025 | Sold | $365,000 | MRED MLS |
| 8 May, 2025 | Under contract | $370,000 | MRED MLS |
| 1 May, 2025 | Listed for sale | $370,000 | MRED MLS |
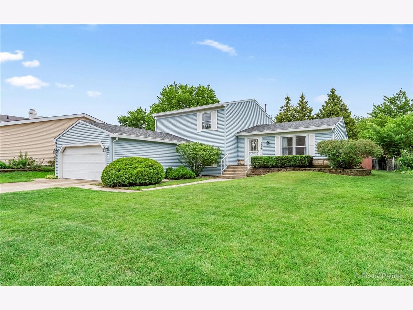
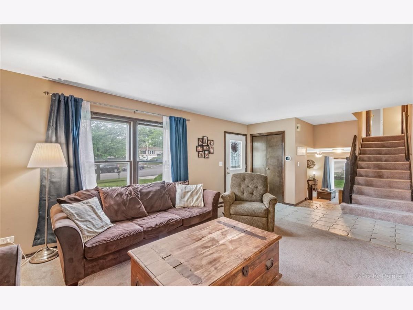
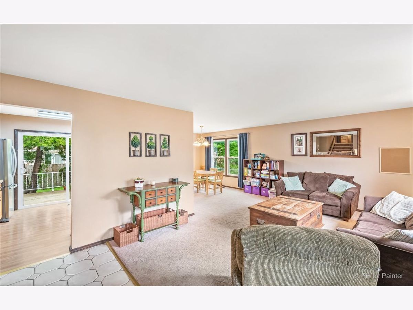
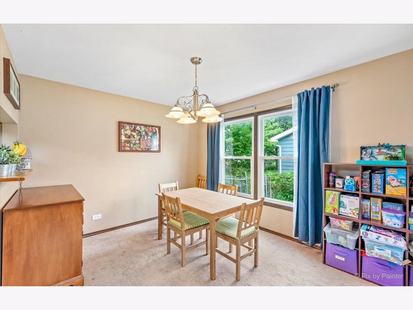
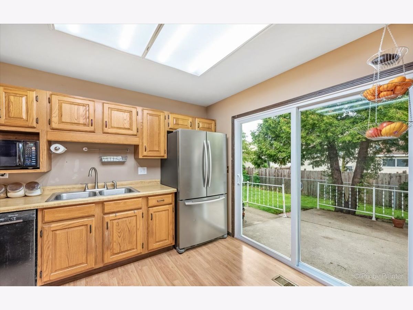
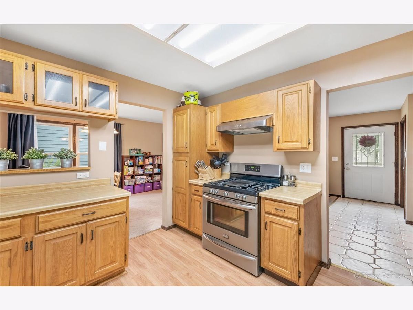
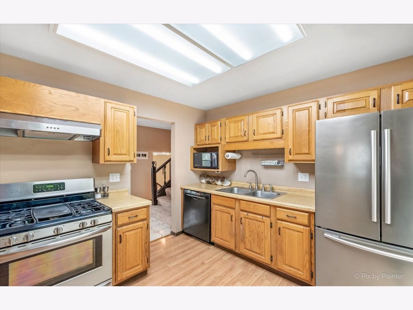
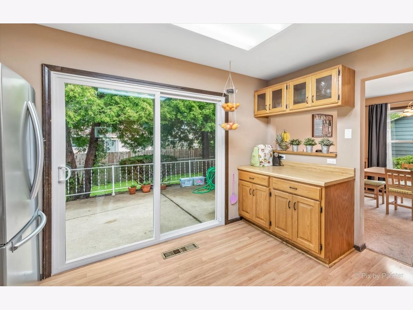
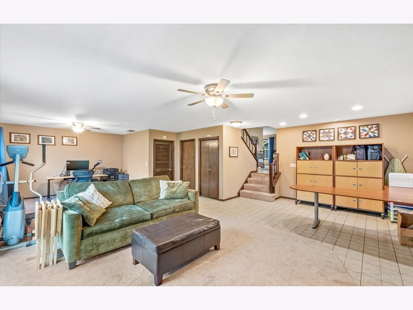
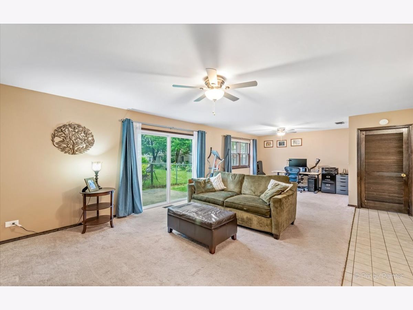
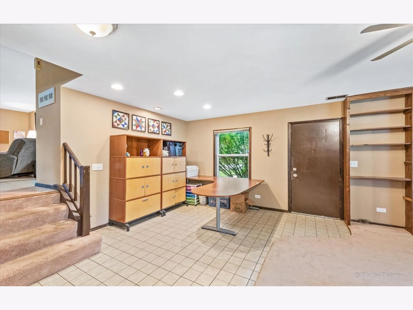
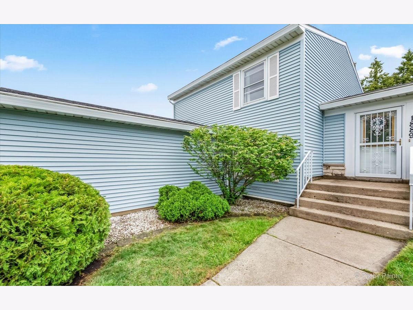
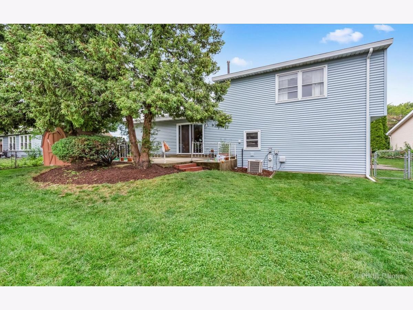
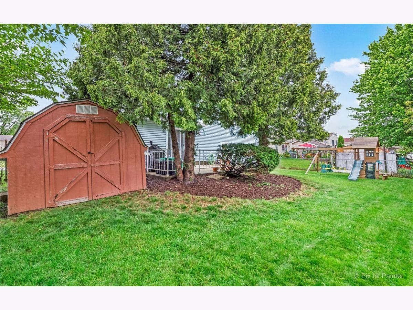
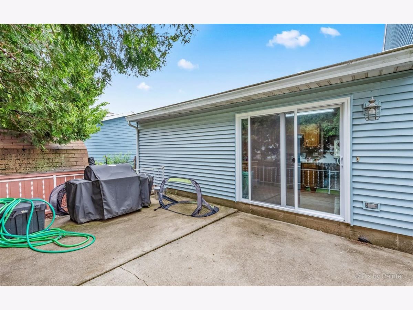
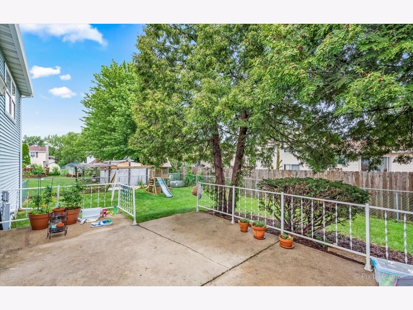
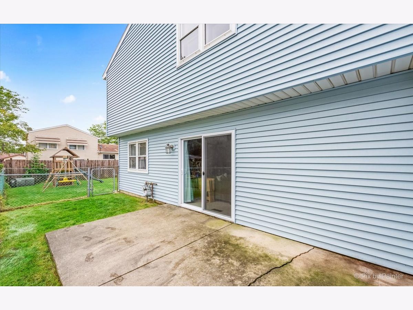
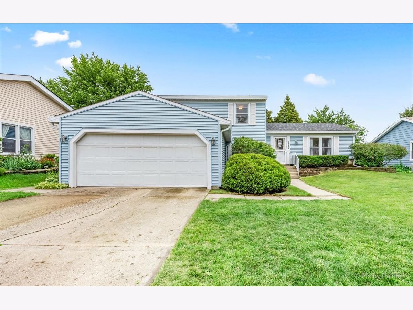
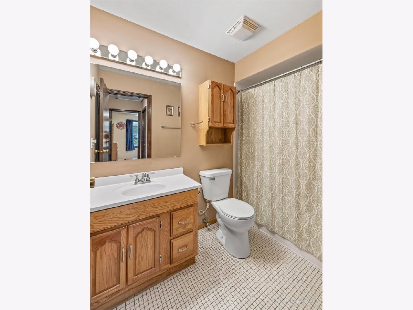
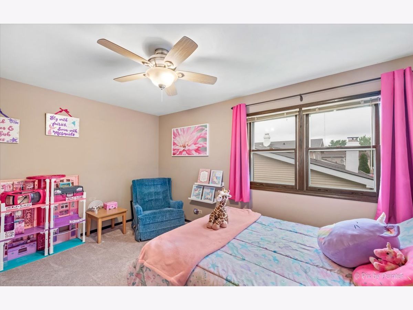
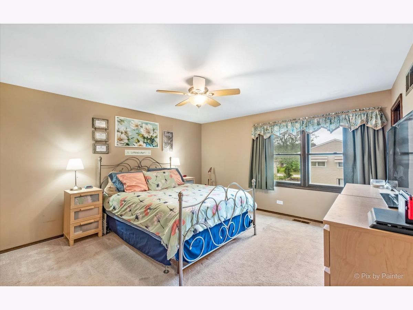
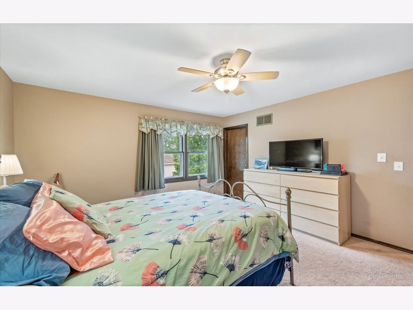
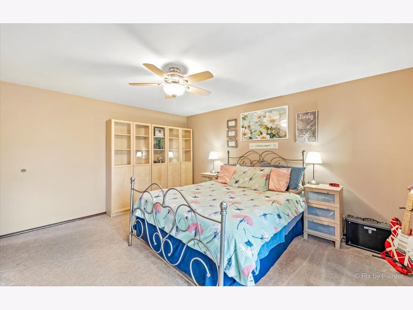
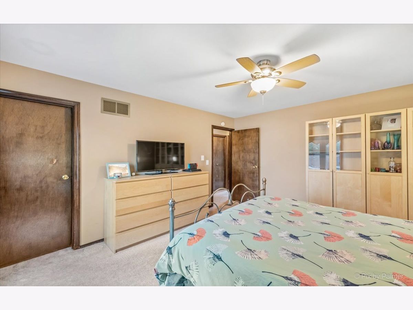
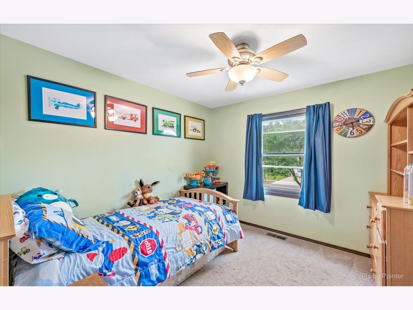
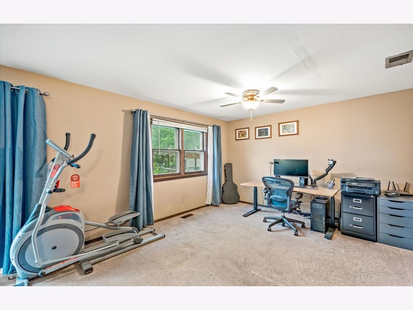
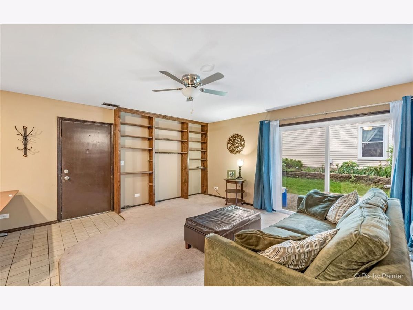
Room Specifics
Total Bedrooms: 3
Bedrooms Above Ground: 3
Bedrooms Below Ground: 0
Dimensions: —
Floor Type: Carpet
Dimensions: —
Floor Type: Carpet
Full Bathrooms: 2
Bathroom Amenities: —
Bathroom in Basement: 1
Rooms: Walk In Closet
Basement Description: Finished
Other Specifics
| 2 | |
| Concrete Perimeter | |
| Asphalt | |
| Patio | |
| — | |
| 64X107X64X96 | |
| — | |
| None | |
| Wood Laminate Floors, Walk-In Closet(s) | |
| Range, Microwave, Dishwasher, Refrigerator, Washer, Dryer, Range Hood | |
| Not in DB | |
| Clubhouse, Park, Pool, Curbs, Sidewalks, Street Lights, Street Paved | |
| — | |
| — | |
| — |
Tax History
| Year | Property Taxes |
|---|---|
| 2012 | $6,521 |
| 2021 | $7,517 |
| 2025 | $7,693 |
Contact Agent
Nearby Similar Homes
Nearby Sold Comparables
Contact Agent
Listing Provided By
Keller Williams Premiere Properties

