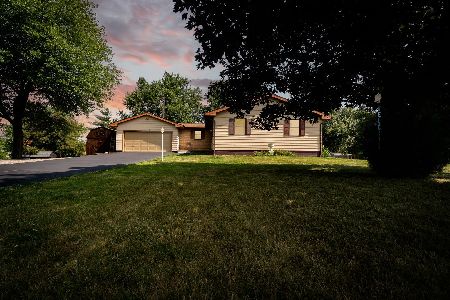18891 Pioneer, Bloomington, Illinois 61705
$180,000
|
Sold
|
|
| Status: | Closed |
| Sqft: | 2,076 |
| Cost/Sqft: | $91 |
| Beds: | 3 |
| Baths: | 3 |
| Year Built: | 1975 |
| Property Taxes: | $4,013 |
| Days On Market: | 3862 |
| Lot Size: | 0,00 |
Description
Situated in award-winning Tri-Valley School district this spacious ranch home sits on a .5 acre lot with mature trees, landscaping and has lots of curb appeal. The main floor features a large master suite with gas fireplace, in suite bathroom with jetted garden tub and walk in closet. Upon entering large windows allow plenty of natural light to flow through out the living room which features a brick gas fireplace. The large eat in kitchen has plenty of cabinet and counter space and leads to a four seasons room wrapped in windows to enjoy outdoor views all year round. Looking to store a boat, have a workshop or just a heated space for projects? Then you are sure to LOVE this oversize four car heated attached garage (30ft deep). There are also two additional outbuildings both with concrete slabs and one has electric. Newly built deck and multiple patio seating areas. Newer windows and recently remodeled first floor hall and master bath. Laundry hook ups on first floor and basement.
Property Specifics
| Single Family | |
| — | |
| Ranch | |
| 1975 | |
| Full | |
| — | |
| No | |
| — |
| Mc Lean | |
| Terrace Lawn | |
| — / Not Applicable | |
| — | |
| Shared Well | |
| Septic-Private | |
| 10180948 | |
| 242230277006 |
Nearby Schools
| NAME: | DISTRICT: | DISTANCE: | |
|---|---|---|---|
|
Grade School
Tri-valley Elementary |
3 | — | |
|
Middle School
Tri-valley Jr High |
3 | Not in DB | |
|
High School
Tri-valley High School |
3 | Not in DB | |
Property History
| DATE: | EVENT: | PRICE: | SOURCE: |
|---|---|---|---|
| 20 Oct, 2015 | Sold | $180,000 | MRED MLS |
| 7 Sep, 2015 | Under contract | $189,900 | MRED MLS |
| 26 Jun, 2015 | Listed for sale | $198,900 | MRED MLS |
Room Specifics
Total Bedrooms: 4
Bedrooms Above Ground: 3
Bedrooms Below Ground: 1
Dimensions: —
Floor Type: Wood Laminate
Dimensions: —
Floor Type: Wood Laminate
Dimensions: —
Floor Type: Ceramic Tile
Full Bathrooms: 3
Bathroom Amenities: Whirlpool
Bathroom in Basement: 1
Rooms: Family Room,Enclosed Porch Heated
Basement Description: Egress Window,Finished
Other Specifics
| 4 | |
| — | |
| — | |
| Patio, Deck, Porch | |
| Mature Trees,Landscaped | |
| 150 X 150 | |
| — | |
| Full | |
| First Floor Full Bath, Walk-In Closet(s) | |
| Dishwasher, Refrigerator, Range, Microwave | |
| Not in DB | |
| — | |
| — | |
| — | |
| Gas Log, Wood Burning Stove |
Tax History
| Year | Property Taxes |
|---|---|
| 2015 | $4,013 |
Contact Agent
Nearby Similar Homes
Nearby Sold Comparables
Contact Agent
Listing Provided By
Coldwell Banker The Real Estate Group





