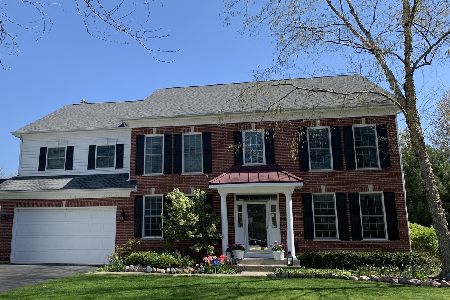189 Congressional Court, Vernon Hills, Illinois 60061
$630,000
|
Sold
|
|
| Status: | Closed |
| Sqft: | 4,320 |
| Cost/Sqft: | $149 |
| Beds: | 5 |
| Baths: | 5 |
| Year Built: | 2000 |
| Property Taxes: | $20,218 |
| Days On Market: | 2754 |
| Lot Size: | 0,32 |
Description
Grand and gracious in Gregg's Landing! Freshly painted main level. Dramatic two-story entry welcomes your friends and family into this perfectly maintained home that includes fabulous pond views, gleaming hardwood floors,1st flr full bath, finished walk-out BSMT and MORE! Sun-drenched two-story living room. NEWLY updated Chef's KIT boasting an abundance of white cabinetry, center island, granite counters, stainless steel appliances, a custom backsplash and eating area. Open to the KIT , the 2-story family room includes a dramatic stone fireplace. Main level den. Escape to the sumptuous master with a tray ceiling, WIC, sitting area and private bath with tub and double bowl vanity. Three additional bedrooms, a full bath and loft area compete the 2nd floor. With an additional 2200 sq ft, the finished walk-out BSMT is the perfect place to entertain with a large REC area, full kitchen, two additional BRs and a full bath. Enjoy the outdoors on the patio or deck overlooking the yard!
Property Specifics
| Single Family | |
| — | |
| Colonial | |
| 2000 | |
| Full,Walkout | |
| — | |
| Yes | |
| 0.32 |
| Lake | |
| Greggs Landing | |
| 350 / Annual | |
| None | |
| Lake Michigan | |
| Public Sewer | |
| 10015659 | |
| 11322070180000 |
Nearby Schools
| NAME: | DISTRICT: | DISTANCE: | |
|---|---|---|---|
|
Grade School
Hawthorn Elementary School (nor |
73 | — | |
|
Middle School
Hawthorn Middle School North |
73 | Not in DB | |
|
High School
Vernon Hills High School |
128 | Not in DB | |
Property History
| DATE: | EVENT: | PRICE: | SOURCE: |
|---|---|---|---|
| 22 Feb, 2019 | Sold | $630,000 | MRED MLS |
| 14 Jan, 2019 | Under contract | $644,000 | MRED MLS |
| — | Last price change | $649,000 | MRED MLS |
| 12 Jul, 2018 | Listed for sale | $659,000 | MRED MLS |
Room Specifics
Total Bedrooms: 5
Bedrooms Above Ground: 5
Bedrooms Below Ground: 0
Dimensions: —
Floor Type: Carpet
Dimensions: —
Floor Type: Carpet
Dimensions: —
Floor Type: Carpet
Dimensions: —
Floor Type: —
Full Bathrooms: 5
Bathroom Amenities: Whirlpool,Separate Shower,Double Sink
Bathroom in Basement: 1
Rooms: Bedroom 5,Sitting Room,Recreation Room,Exercise Room,Kitchen,Storage,Bonus Room
Basement Description: Finished,Exterior Access
Other Specifics
| 3 | |
| Concrete Perimeter | |
| Asphalt | |
| Deck, Brick Paver Patio, Storms/Screens | |
| Cul-De-Sac,Golf Course Lot,Pond(s) | |
| 23X22X135X71X83X146 | |
| Unfinished | |
| Full | |
| Hardwood Floors, In-Law Arrangement, First Floor Laundry, First Floor Full Bath | |
| Double Oven, Microwave, Dishwasher, Refrigerator, Washer, Dryer, Disposal, Stainless Steel Appliance(s), Cooktop | |
| Not in DB | |
| Sidewalks, Street Lights, Street Paved | |
| — | |
| — | |
| Wood Burning, Gas Starter |
Tax History
| Year | Property Taxes |
|---|---|
| 2019 | $20,218 |
Contact Agent
Nearby Similar Homes
Nearby Sold Comparables
Contact Agent
Listing Provided By
RE/MAX Suburban








