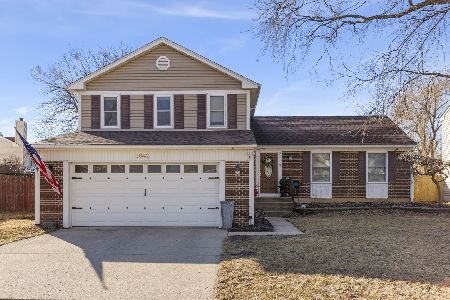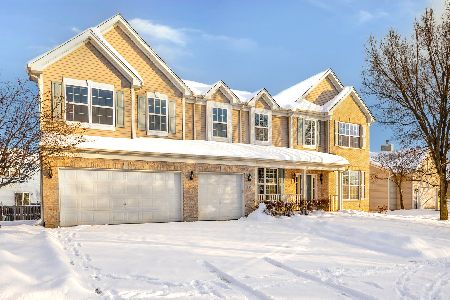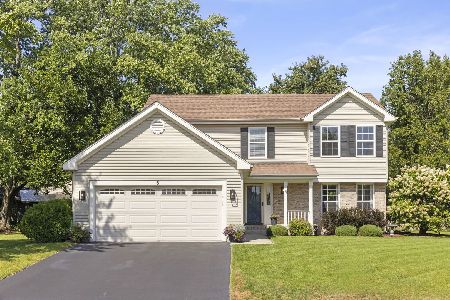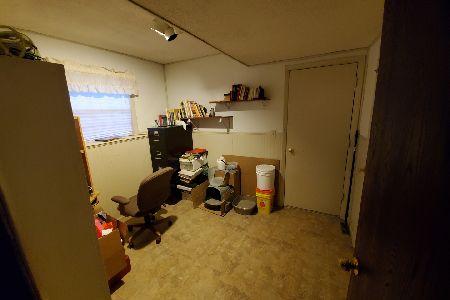189 Penny Lane, Bolingbrook, Illinois 60440
$290,000
|
Sold
|
|
| Status: | Closed |
| Sqft: | 1,608 |
| Cost/Sqft: | $189 |
| Beds: | 3 |
| Baths: | 4 |
| Year Built: | 1993 |
| Property Taxes: | $7,731 |
| Days On Market: | 1763 |
| Lot Size: | 0,29 |
Description
This home in coveted Williams Glen subdivision has gorgeous curb appeal! It is situated on a fully-fenced, park-like lot, featuring two large decks and beautiful pool! Open floor plan maximizes both the ease of every day living as well as entertainment opportunities. Family room boasts vaulted ceilings and wood burning fireplace (also equipped with a gas starter), and flows seamlessly into eating area and kitchen. Master suite features large walk-in closet and full bath. Fully finished basement offers large 4th bedroom and rec room which can be utilized in any way which suits your family- and is also set up for surround sound. Ample storage space throughout this home, attached garage, a bathroom on every floor, and second story laundry all offer incredible convenience at every turn. New dishwasher and two ceiling fans in 2021. Roof only one year old, AC less than five years, and furnace brains replaced just last year. Close proximity to schools, waterpark, parks, and shopping. This is not one you want to miss!
Property Specifics
| Single Family | |
| — | |
| — | |
| 1993 | |
| Partial | |
| — | |
| No | |
| 0.29 |
| Will | |
| Williams Glen | |
| 0 / Not Applicable | |
| None | |
| Lake Michigan | |
| Public Sewer, Sewer-Storm | |
| 11074686 | |
| 1202084280080000 |
Nearby Schools
| NAME: | DISTRICT: | DISTANCE: | |
|---|---|---|---|
|
Grade School
Jamie Mcgee Elementary School |
365U | — | |
|
Middle School
Jane Addams Middle School |
365U | Not in DB | |
|
High School
Bolingbrook High School |
365U | Not in DB | |
Property History
| DATE: | EVENT: | PRICE: | SOURCE: |
|---|---|---|---|
| 18 Jun, 2021 | Sold | $290,000 | MRED MLS |
| 6 May, 2021 | Under contract | $304,000 | MRED MLS |
| 3 May, 2021 | Listed for sale | $304,000 | MRED MLS |
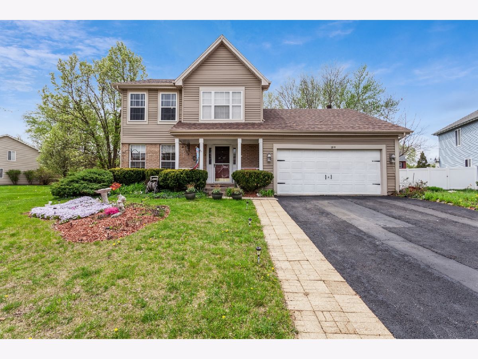
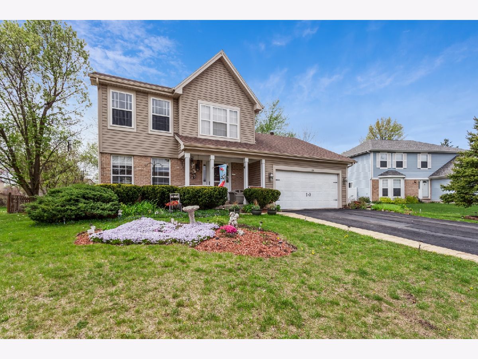
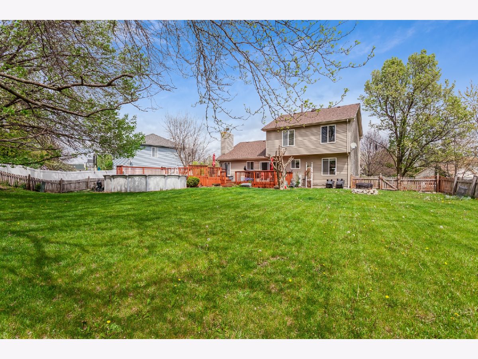
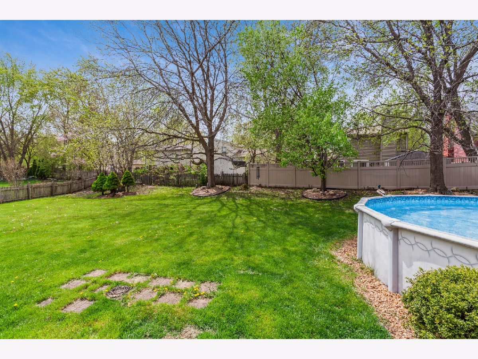
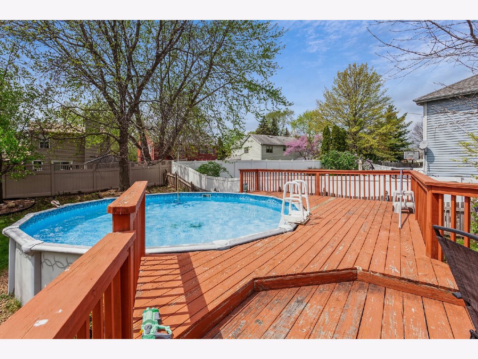
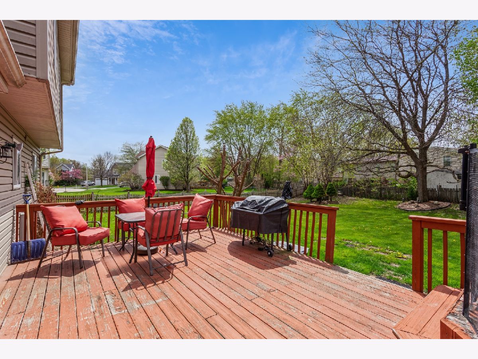
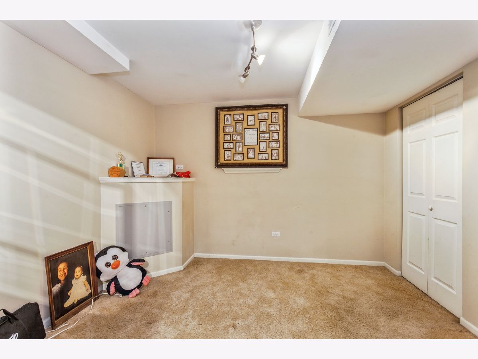
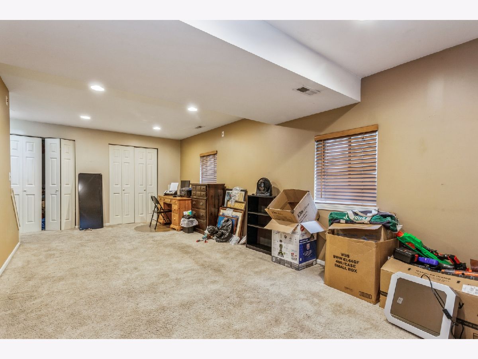
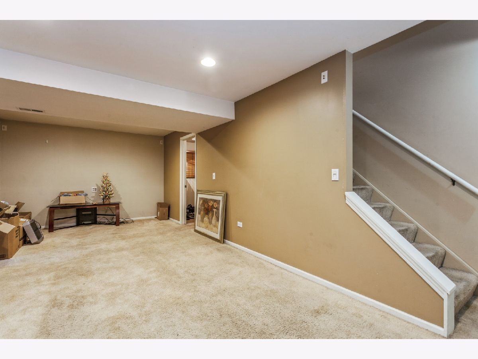
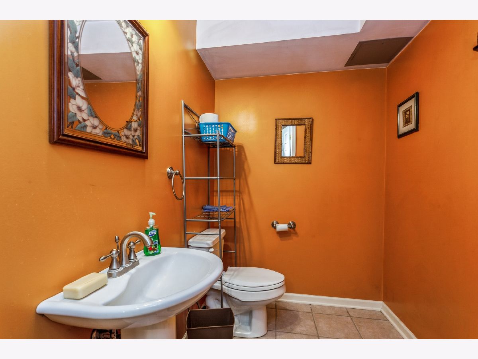
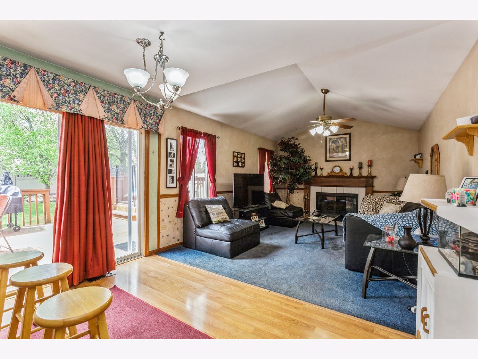
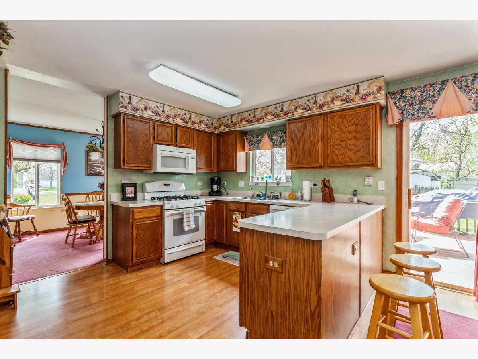
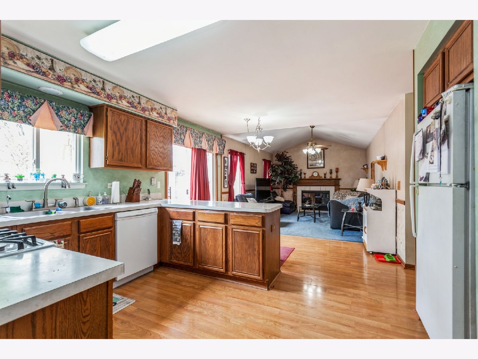
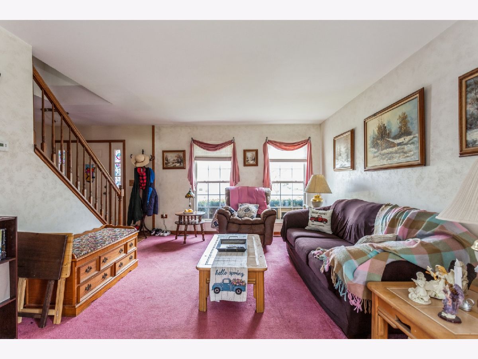
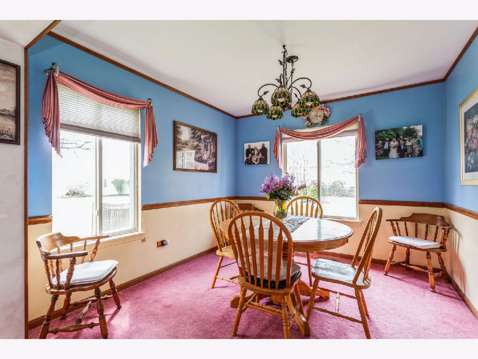
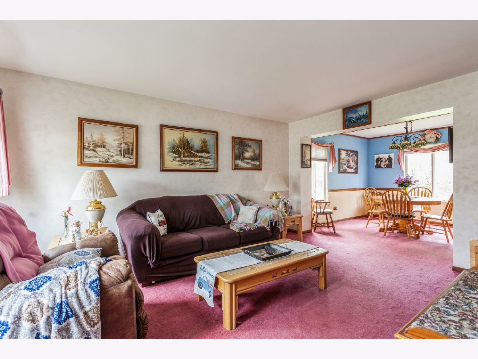
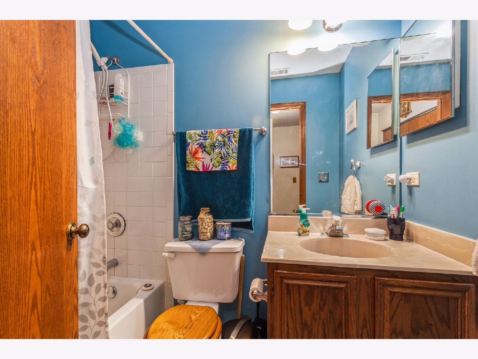
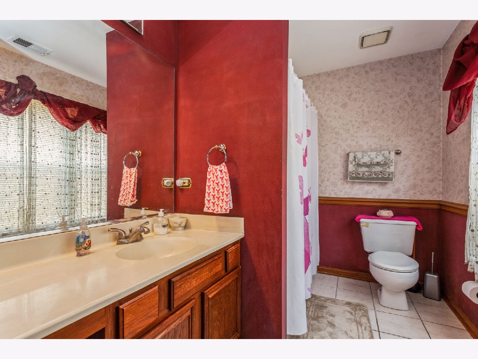
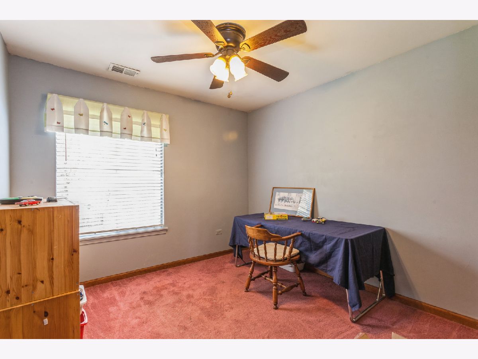
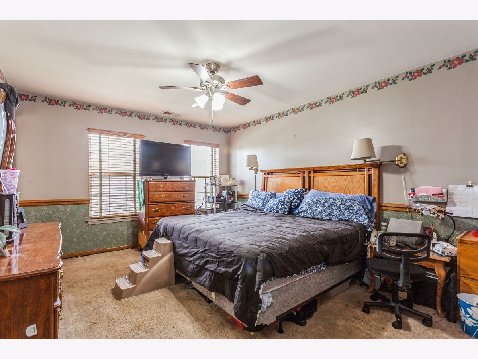
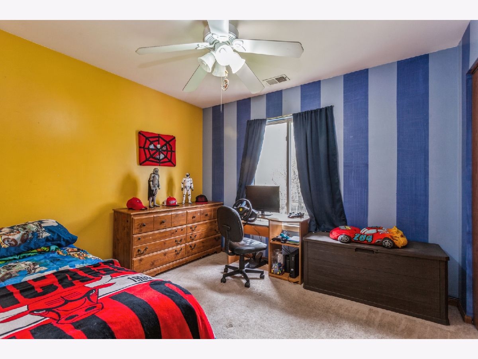
Room Specifics
Total Bedrooms: 4
Bedrooms Above Ground: 3
Bedrooms Below Ground: 1
Dimensions: —
Floor Type: Carpet
Dimensions: —
Floor Type: Carpet
Dimensions: —
Floor Type: Carpet
Full Bathrooms: 4
Bathroom Amenities: —
Bathroom in Basement: 1
Rooms: Recreation Room
Basement Description: Finished,Crawl,Rec/Family Area
Other Specifics
| 2 | |
| — | |
| — | |
| Deck, Porch, Above Ground Pool, Fire Pit | |
| Fenced Yard | |
| 64 X 163 X 110 X 127 | |
| — | |
| Full | |
| Vaulted/Cathedral Ceilings, Second Floor Laundry, Walk-In Closet(s) | |
| Range, Microwave, Dishwasher, Refrigerator, Washer, Dryer | |
| Not in DB | |
| — | |
| — | |
| — | |
| Wood Burning, Gas Starter |
Tax History
| Year | Property Taxes |
|---|---|
| 2021 | $7,731 |
Contact Agent
Nearby Similar Homes
Nearby Sold Comparables
Contact Agent
Listing Provided By
Coldwell Banker Realty


