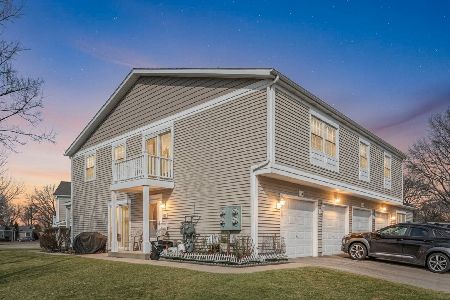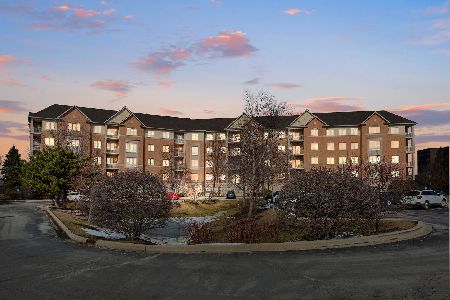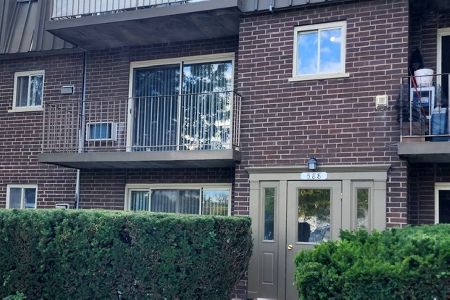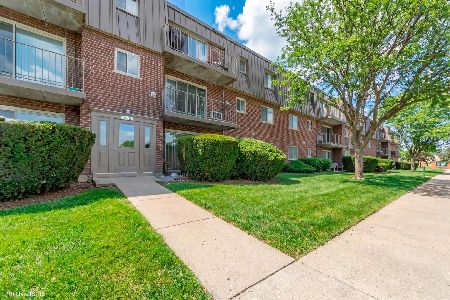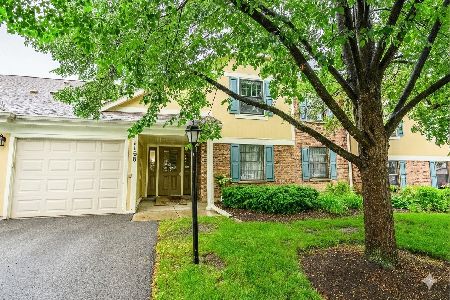189 Woodstone Drive, Buffalo Grove, Illinois 60089
$265,100
|
Sold
|
|
| Status: | Closed |
| Sqft: | 1,327 |
| Cost/Sqft: | $200 |
| Beds: | 2 |
| Baths: | 3 |
| Year Built: | 1987 |
| Property Taxes: | $6,412 |
| Days On Market: | 2838 |
| Lot Size: | 0,00 |
Description
Open Design..Beautifully Maintained..Living room with vaulted ceilings, skylights, and recessed lighting. Dramatic two story fireplace with gas logs, glass doors, and lovely wood mantle. Separate formal dining room with pendant lighting. New Pella door and window leads to a private backyard with patio and deck for summer enjoyment. Delightful Eat-in kitchen with stainless steel appliances, sink, and nickel finish fixtures. Rich dark wood cabinets with granite, new window treatments. First floor powder room with ceramic tile floor, and stylish sink. Beautiful wood staircase leads to two bedrooms and a trendy loft. Appealing master suite with volume ceilings, sun-filled palladium window, spacious walk-in closet. Master luxury bath with inviting whirlpool, separate shower, granite and maple cabinet. Second bedroom currently an office, but with full adjoining bath makes for ideal guest bedroom. New high efficiency furnace and a/c. 2 car gar. Nearby shopping, access to hwy, great schools.
Property Specifics
| Condos/Townhomes | |
| 2 | |
| — | |
| 1987 | |
| None | |
| — | |
| No | |
| — |
| Lake | |
| — | |
| 352 / Monthly | |
| Water,Insurance,Exterior Maintenance,Lawn Care,Snow Removal | |
| Lake Michigan | |
| Public Sewer | |
| 09962988 | |
| 15334041190000 |
Nearby Schools
| NAME: | DISTRICT: | DISTANCE: | |
|---|---|---|---|
|
Grade School
Tripp School |
102 | — | |
|
Middle School
Aptakisic Junior High School |
102 | Not in DB | |
|
High School
Adlai E Stevenson High School |
125 | Not in DB | |
Property History
| DATE: | EVENT: | PRICE: | SOURCE: |
|---|---|---|---|
| 31 Jul, 2018 | Sold | $265,100 | MRED MLS |
| 31 May, 2018 | Under contract | $265,000 | MRED MLS |
| 25 May, 2018 | Listed for sale | $265,000 | MRED MLS |
Room Specifics
Total Bedrooms: 2
Bedrooms Above Ground: 2
Bedrooms Below Ground: 0
Dimensions: —
Floor Type: Wood Laminate
Full Bathrooms: 3
Bathroom Amenities: Whirlpool,Separate Shower
Bathroom in Basement: 0
Rooms: Loft
Basement Description: None
Other Specifics
| 2 | |
| Concrete Perimeter | |
| Concrete | |
| Deck, Patio | |
| Common Grounds | |
| 2755 SQ FT | |
| — | |
| Full | |
| Vaulted/Cathedral Ceilings, Skylight(s), Wood Laminate Floors, First Floor Laundry | |
| Range, Microwave, Dishwasher, Refrigerator, Washer, Dryer, Disposal, Stainless Steel Appliance(s) | |
| Not in DB | |
| — | |
| — | |
| — | |
| Attached Fireplace Doors/Screen, Gas Log |
Tax History
| Year | Property Taxes |
|---|---|
| 2018 | $6,412 |
Contact Agent
Nearby Similar Homes
Nearby Sold Comparables
Contact Agent
Listing Provided By
RE/MAX Showcase

