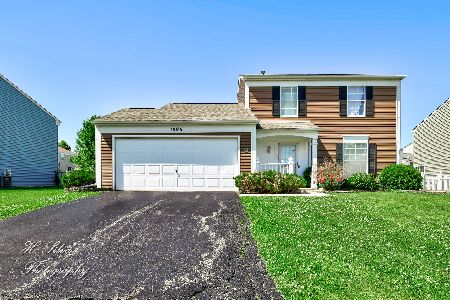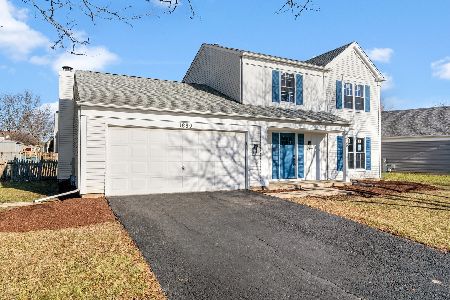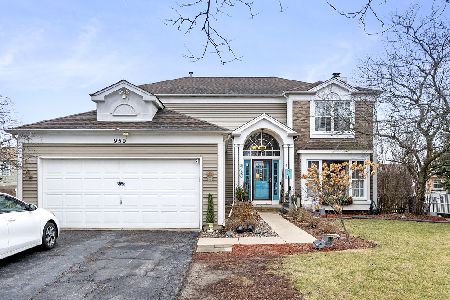1890 Gleneagle Circle, Elgin, Illinois 60123
$251,000
|
Sold
|
|
| Status: | Closed |
| Sqft: | 2,288 |
| Cost/Sqft: | $111 |
| Beds: | 4 |
| Baths: | 3 |
| Year Built: | 1992 |
| Property Taxes: | $6,248 |
| Days On Market: | 2067 |
| Lot Size: | 0,18 |
Description
LOTS OF NEW & RECENT IMPROVEMENTS in this popular Franklin model! New vinyl siding in Oct, '15 & recent architectural roof, thermopane windows, furnace, air conditioner & water heater! Beautiful kitchen remodel was completed approximately 2013 and features maple soft close cabinets & granite counter tops! Stainless steel refrigerator was new in 2019! Spacious Master BR Suite w/walk-in closet & luxury bath, featuring, brand new tile (May '20), dual vanities, soaking tub & separate shower. Convenient 2nd floor laundry! Superbly updated 2nd floor hall bath! Most of interior just painted this year! Nice fenced yard features large patio & roomy storage shed. Will this fit your family's needs & wants? ... Hurry out to see!
Property Specifics
| Single Family | |
| — | |
| — | |
| 1992 | |
| None | |
| FRANKLIN | |
| No | |
| 0.18 |
| Kane | |
| College Green | |
| 125 / Annual | |
| Other | |
| Public | |
| Public Sewer | |
| 10730411 | |
| 0628277030 |
Nearby Schools
| NAME: | DISTRICT: | DISTANCE: | |
|---|---|---|---|
|
Grade School
Otter Creek Elementary School |
46 | — | |
|
Middle School
Abbott Middle School |
46 | Not in DB | |
|
High School
South Elgin High School |
46 | Not in DB | |
Property History
| DATE: | EVENT: | PRICE: | SOURCE: |
|---|---|---|---|
| 29 Jul, 2020 | Sold | $251,000 | MRED MLS |
| 13 Jun, 2020 | Under contract | $254,900 | MRED MLS |
| — | Last price change | $259,900 | MRED MLS |
| 29 May, 2020 | Listed for sale | $259,900 | MRED MLS |
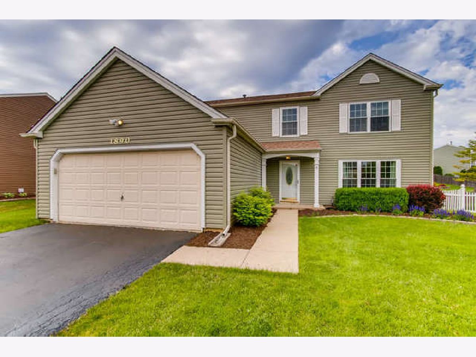
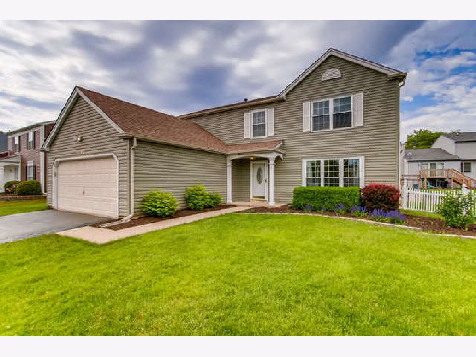
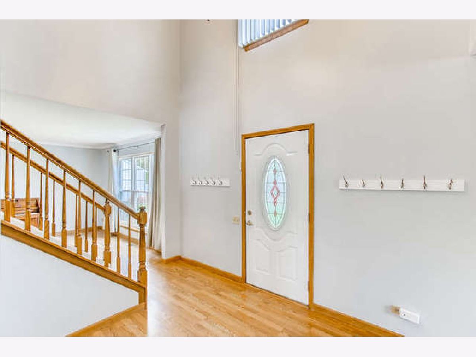
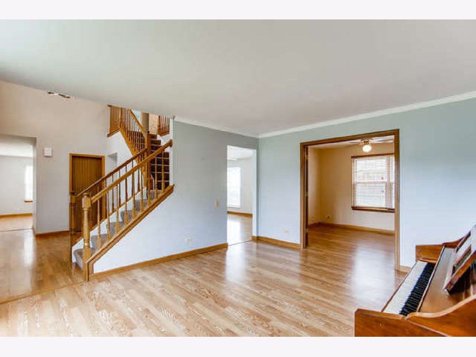
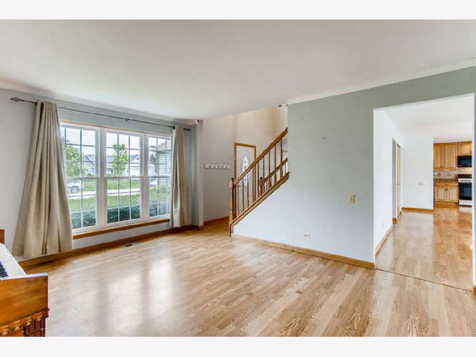
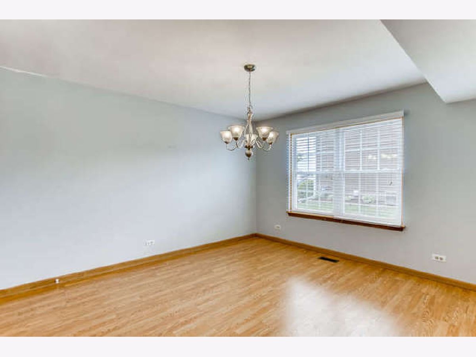
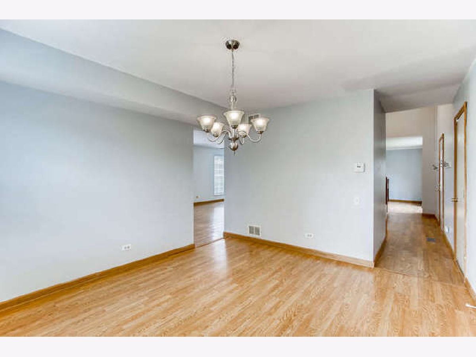
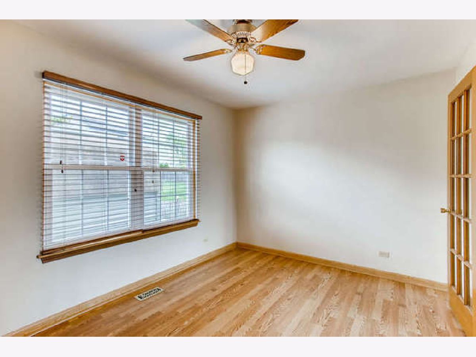
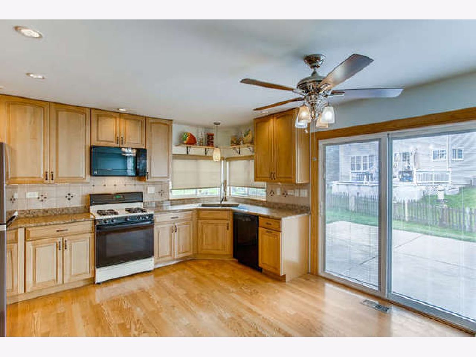
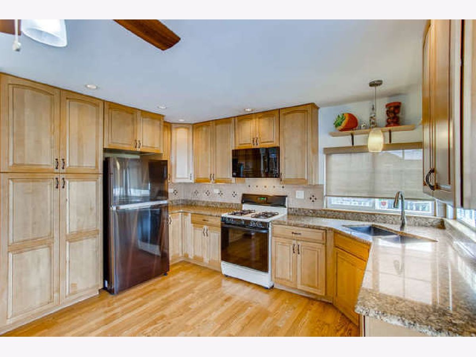
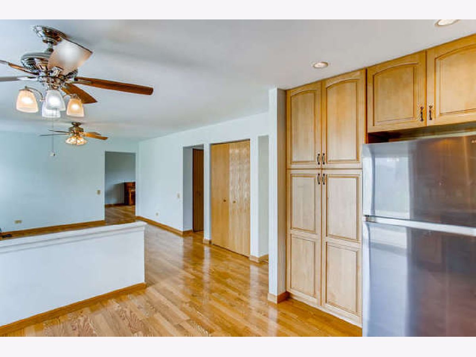
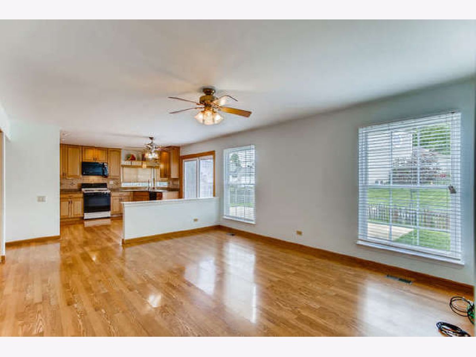
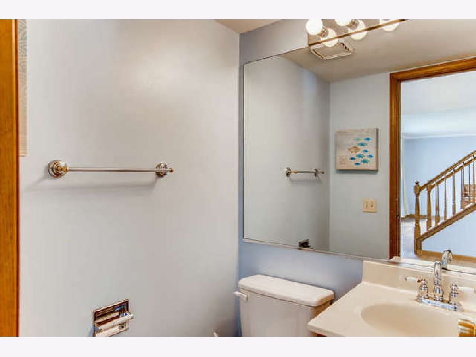
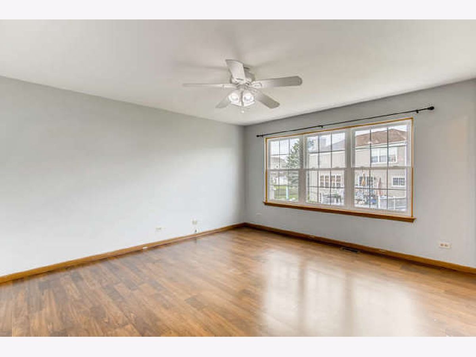
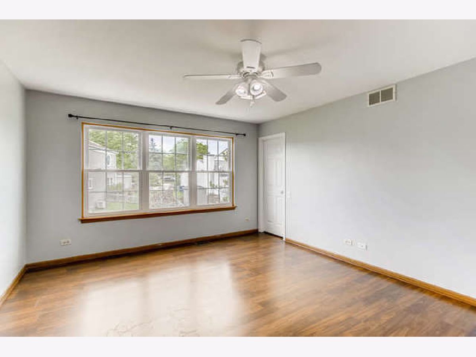
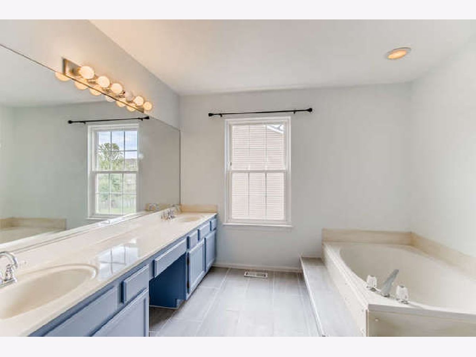
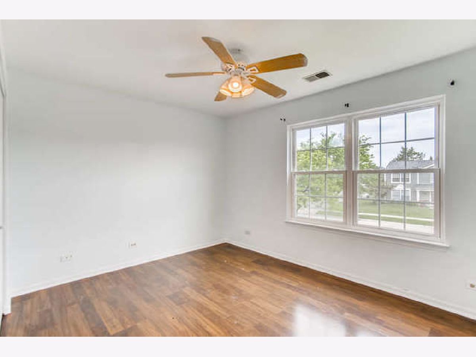
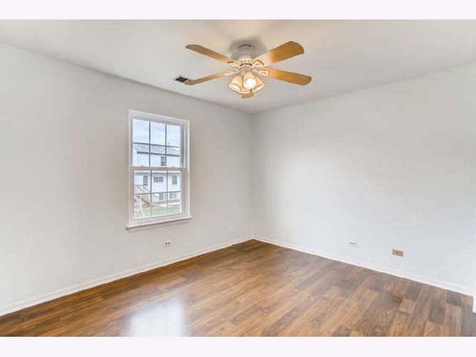
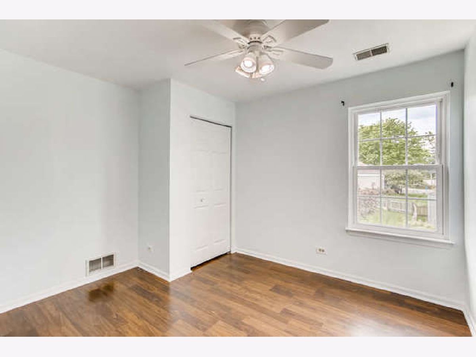
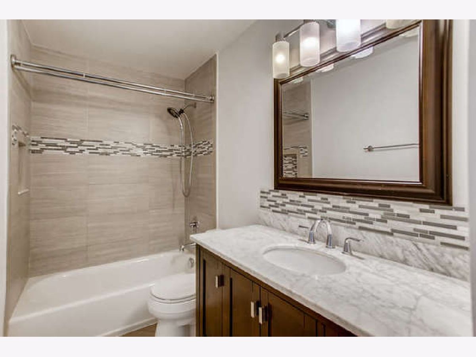
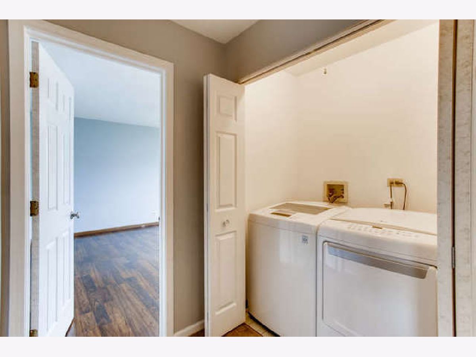
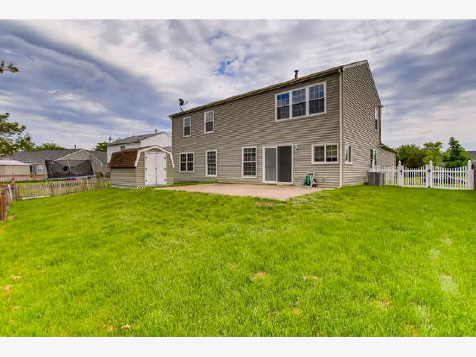
Room Specifics
Total Bedrooms: 4
Bedrooms Above Ground: 4
Bedrooms Below Ground: 0
Dimensions: —
Floor Type: Wood Laminate
Dimensions: —
Floor Type: Wood Laminate
Dimensions: —
Floor Type: Wood Laminate
Full Bathrooms: 3
Bathroom Amenities: Separate Shower,Double Sink,Garden Tub
Bathroom in Basement: 0
Rooms: Den,Foyer
Basement Description: None
Other Specifics
| 2 | |
| Concrete Perimeter | |
| Asphalt | |
| Patio, Storms/Screens | |
| Fenced Yard | |
| 72X113X72X105 | |
| — | |
| Full | |
| Wood Laminate Floors, Second Floor Laundry, Walk-In Closet(s) | |
| Range, Microwave, Dishwasher, Refrigerator, Washer, Dryer | |
| Not in DB | |
| — | |
| — | |
| — | |
| — |
Tax History
| Year | Property Taxes |
|---|---|
| 2020 | $6,248 |
Contact Agent
Nearby Similar Homes
Nearby Sold Comparables
Contact Agent
Listing Provided By
REMAX Horizon





