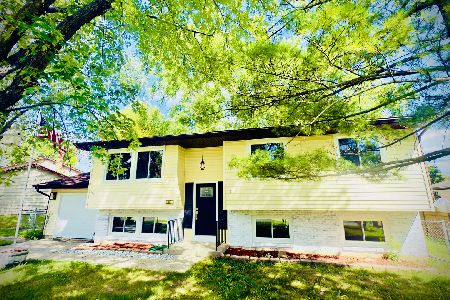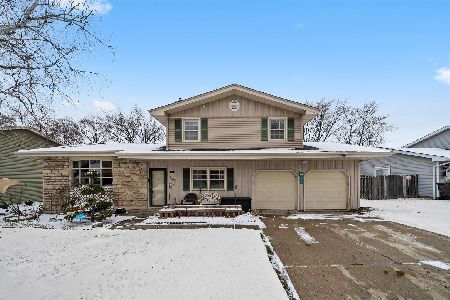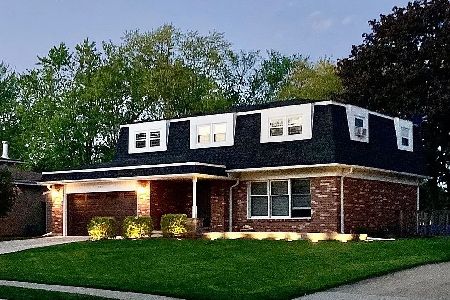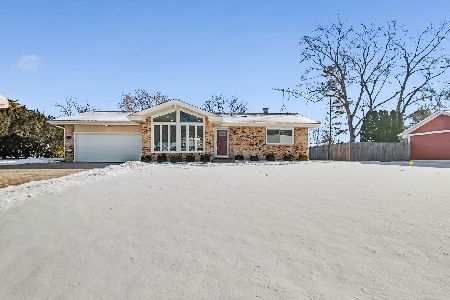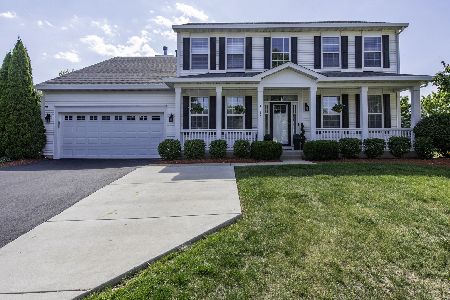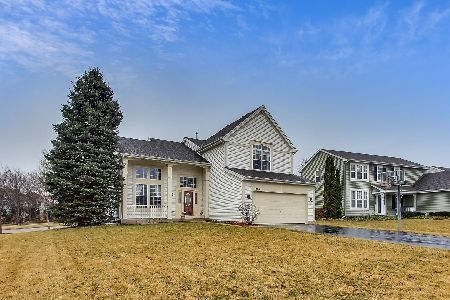1890 Ivy Circle, Lindenhurst, Illinois 60046
$290,000
|
Sold
|
|
| Status: | Closed |
| Sqft: | 1,860 |
| Cost/Sqft: | $150 |
| Beds: | 3 |
| Baths: | 4 |
| Year Built: | 1995 |
| Property Taxes: | $8,329 |
| Days On Market: | 1612 |
| Lot Size: | 0,21 |
Description
Beautiful cul de sac colonial with 2018 roof and siding! It's gorgeous from the inside out featuring gleaming hardwood floors, newer bath features, and lots of natural light,Step into the two story foyer that opens to the living room. The living room flows to the dining boasting light bright windows! The kitchen will please the cook with stainless appliances and open concept to the family foom. Sliding doors open to the patio and pergola w/lush landscaped yard. The Master bedroom includes a walk-in closet and redone bath. Enjoy two other spacious bedrooms and an upstairs playroom that share a hall bath. The finished basement has a recreation room, storage, and full bedroom + bath. It's a great retreat when company comes! Newer HVAC 2016, roof and siding 2018, driveway 2020, newer washer and dryer. Great comunity park nearby and bike trails!
Property Specifics
| Single Family | |
| — | |
| Colonial | |
| 1995 | |
| Full | |
| — | |
| No | |
| 0.21 |
| Lake | |
| Auburn Meadows | |
| 290 / Annual | |
| Other | |
| Public | |
| Public Sewer | |
| 11205277 | |
| 02263040120000 |
Nearby Schools
| NAME: | DISTRICT: | DISTANCE: | |
|---|---|---|---|
|
Grade School
Oakland Elementary School |
34 | — | |
|
Middle School
Oakland Elementary School |
34 | Not in DB | |
|
High School
Lakes Community High School |
117 | Not in DB | |
Property History
| DATE: | EVENT: | PRICE: | SOURCE: |
|---|---|---|---|
| 12 Mar, 2010 | Sold | $169,000 | MRED MLS |
| 19 Jan, 2010 | Under contract | $166,250 | MRED MLS |
| 15 Jan, 2010 | Listed for sale | $166,250 | MRED MLS |
| 29 Oct, 2021 | Sold | $290,000 | MRED MLS |
| 18 Sep, 2021 | Under contract | $279,900 | MRED MLS |
| 31 Aug, 2021 | Listed for sale | $279,900 | MRED MLS |
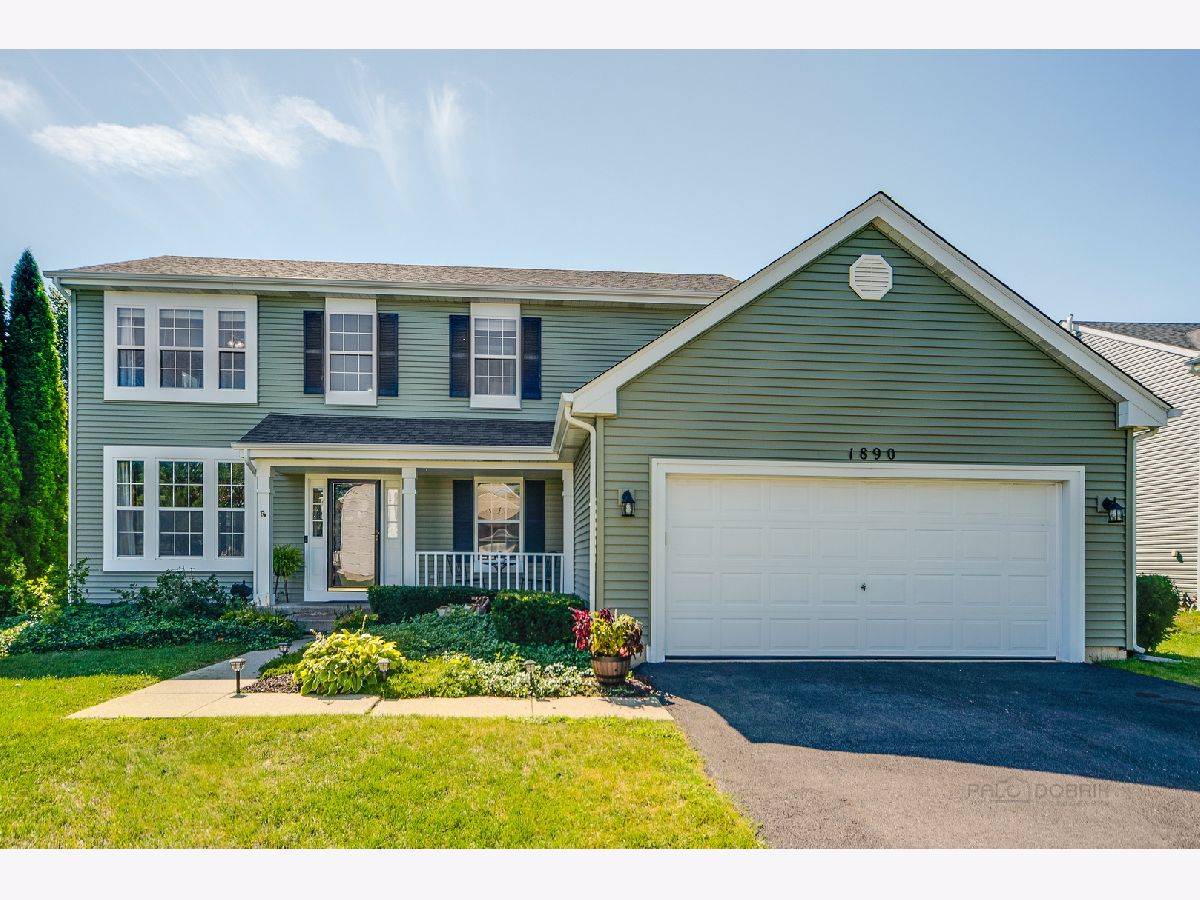
Room Specifics
Total Bedrooms: 4
Bedrooms Above Ground: 3
Bedrooms Below Ground: 1
Dimensions: —
Floor Type: Carpet
Dimensions: —
Floor Type: Carpet
Dimensions: —
Floor Type: Carpet
Full Bathrooms: 4
Bathroom Amenities: Steam Shower,Double Sink
Bathroom in Basement: 1
Rooms: Foyer,Play Room,Recreation Room
Basement Description: Finished
Other Specifics
| 2 | |
| Concrete Perimeter | |
| Asphalt | |
| Patio | |
| Cul-De-Sac | |
| 81X97X78X123 | |
| Unfinished | |
| Full | |
| Vaulted/Cathedral Ceilings | |
| Range, Microwave, Dishwasher, Refrigerator, Washer, Dryer, Disposal, Stainless Steel Appliance(s) | |
| Not in DB | |
| Park, Curbs, Sidewalks, Street Lights, Street Paved | |
| — | |
| — | |
| — |
Tax History
| Year | Property Taxes |
|---|---|
| 2010 | $7,011 |
| 2021 | $8,329 |
Contact Agent
Nearby Similar Homes
Nearby Sold Comparables
Contact Agent
Listing Provided By
RE/MAX Suburban

