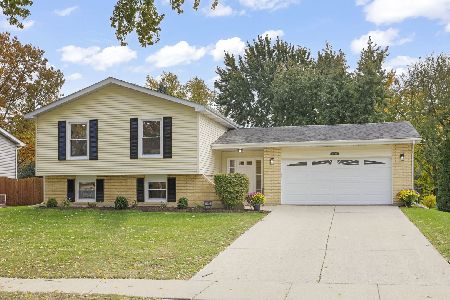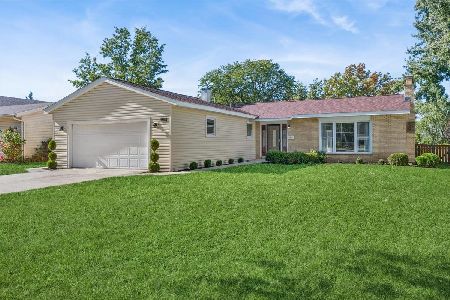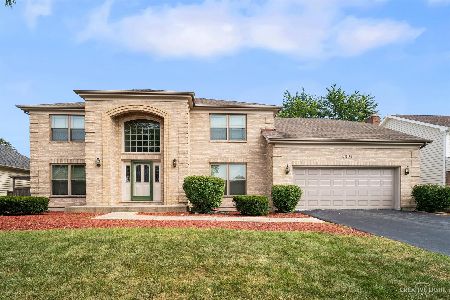1890 Jahns Drive, Wheaton, Illinois 60189
$555,000
|
Sold
|
|
| Status: | Closed |
| Sqft: | 3,125 |
| Cost/Sqft: | $184 |
| Beds: | 4 |
| Baths: | 3 |
| Year Built: | 1989 |
| Property Taxes: | $13,788 |
| Days On Market: | 3454 |
| Lot Size: | 0,22 |
Description
Updated top to bottom Danada East home walk to Rice Pool, Fitness Center & Briar Patch Park! Drury Design kitchen with maple shaker soft close cabinets, granite, SS, island & hardwood. Kitchen open concept to spacious family room with built-ins & brick Fireplace! Sliding door to beautiful backyard & stamped concrete patio for entertaining. Hardwood 1st floor office & powder room with updated vanity & granite. Master bedroom has a large sitting area or 2nd office, remodeled luxury master bathroom with walk-in shower, dual sinks, soft close vanity, Quartz counter, & air bubbler soaking tub. Extra-large walk-in closet. All four bedrooms have walk-in closets. The hall bathroom is gorgeous & redone with new vanity, granite, tile, lights! LR and DR have detailed crown molding. Finished basement w/ a media space, storage room, playroom, & tons of closet space. The expensive items done: new Andersen windows, roof, Trane furnace/air. Original owners have updated & maintained house meticulously!
Property Specifics
| Single Family | |
| — | |
| Colonial | |
| 1989 | |
| Full | |
| — | |
| No | |
| 0.22 |
| Du Page | |
| Danada East | |
| 15 / Annual | |
| None | |
| Lake Michigan | |
| Public Sewer | |
| 09260235 | |
| 0528401032 |
Nearby Schools
| NAME: | DISTRICT: | DISTANCE: | |
|---|---|---|---|
|
Grade School
Wiesbrook Elementary School |
200 | — | |
|
Middle School
Hubble Middle School |
200 | Not in DB | |
|
High School
Wheaton Warrenville South H S |
200 | Not in DB | |
Property History
| DATE: | EVENT: | PRICE: | SOURCE: |
|---|---|---|---|
| 24 Aug, 2016 | Sold | $555,000 | MRED MLS |
| 17 Jul, 2016 | Under contract | $575,000 | MRED MLS |
| — | Last price change | $585,000 | MRED MLS |
| 16 Jun, 2016 | Listed for sale | $585,000 | MRED MLS |
Room Specifics
Total Bedrooms: 4
Bedrooms Above Ground: 4
Bedrooms Below Ground: 0
Dimensions: —
Floor Type: Carpet
Dimensions: —
Floor Type: Carpet
Dimensions: —
Floor Type: Carpet
Full Bathrooms: 3
Bathroom Amenities: Separate Shower,Double Sink,Soaking Tub
Bathroom in Basement: 0
Rooms: Eating Area,Foyer,Game Room,Media Room,Office,Play Room,Sitting Room,Walk In Closet
Basement Description: Finished
Other Specifics
| 2.5 | |
| — | |
| Concrete,Side Drive | |
| Balcony, Stamped Concrete Patio | |
| Landscaped | |
| 126X76 | |
| — | |
| Full | |
| Hardwood Floors, First Floor Bedroom, First Floor Laundry | |
| Range, Microwave, Dishwasher, Refrigerator, Disposal, Stainless Steel Appliance(s) | |
| Not in DB | |
| Pool, Sidewalks, Street Lights, Street Paved | |
| — | |
| — | |
| Wood Burning, Gas Log, Gas Starter |
Tax History
| Year | Property Taxes |
|---|---|
| 2016 | $13,788 |
Contact Agent
Nearby Similar Homes
Nearby Sold Comparables
Contact Agent
Listing Provided By
Baird & Warner






