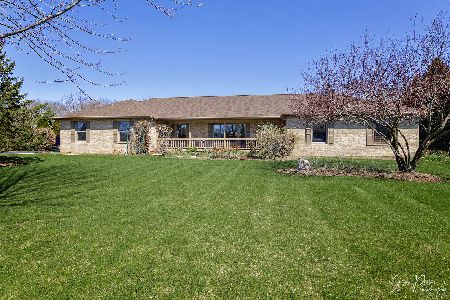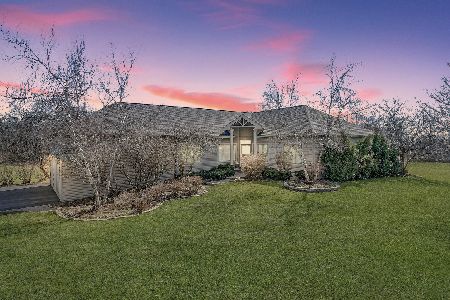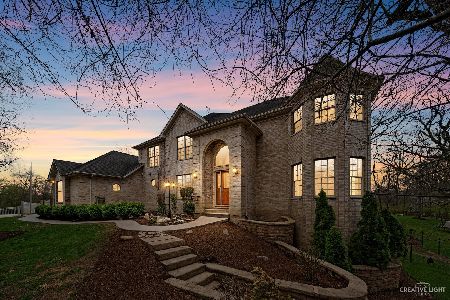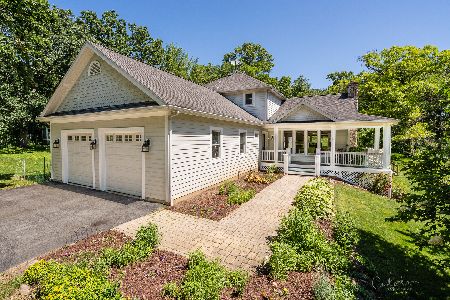18904 Raven Hills Drive, Marengo, Illinois 60152
$420,000
|
Sold
|
|
| Status: | Closed |
| Sqft: | 2,583 |
| Cost/Sqft: | $168 |
| Beds: | 3 |
| Baths: | 4 |
| Year Built: | 2004 |
| Property Taxes: | $8,471 |
| Days On Market: | 2525 |
| Lot Size: | 1,06 |
Description
CONTINUE TO SHOW! CUSTOM BUILT RANCH on Acre with No Neighbors Behind. 4 1/2 CAR GARAGE, (4th Car is Heated and Currently a Work Shop) This Home Was Built With the Entertainer in Mind!! The Kitchen is a Chef's Dream with the SS Appliances, GRANITE Counters, Breakfast Bar, Wet Bar and French Doors to the SUN ROOM where the Guests can Mingle. The Sun Room has Knotty Pine Ceiling and Door to a Deck. The Family Room is situated off the Kitchen and has Cathedral Ceiling and Brick Fireplace ~ Also has a door to the Deck. Home Boasts 3 Bedrooms and Den on the Main Level and the 4th Bedroom in the FINISHED BASEMENT with a Wet Bar, Wood Burning Stove, 2nd Kitchen area and Loads of Storage!! The Laundry is on the Main Level, Master Suite has His and Her Walk in Closets, Master Bath with Double Sinks and Separate Shower. This Home Has GORGEOUS Cherry HW Flooring, Custom Millwork, Formal Dining Room, 2 Decks, WIDE CEMENT DRIVEWAY, Professionally Landscaped, Anderson Windows and Close to Tollway
Property Specifics
| Single Family | |
| — | |
| Ranch | |
| 2004 | |
| Full | |
| CUSTOM RANCH | |
| No | |
| 1.06 |
| Mc Henry | |
| Raven Hills | |
| 0 / Not Applicable | |
| None | |
| Private Well | |
| Septic-Private | |
| 10297690 | |
| 1729101006 |
Nearby Schools
| NAME: | DISTRICT: | DISTANCE: | |
|---|---|---|---|
|
Grade School
Riley Comm Cons School |
18 | — | |
|
Middle School
Riley Comm Cons School |
18 | Not in DB | |
|
High School
Marengo High School |
154 | Not in DB | |
Property History
| DATE: | EVENT: | PRICE: | SOURCE: |
|---|---|---|---|
| 7 Jun, 2019 | Sold | $420,000 | MRED MLS |
| 22 Apr, 2019 | Under contract | $435,000 | MRED MLS |
| 5 Mar, 2019 | Listed for sale | $435,000 | MRED MLS |
Room Specifics
Total Bedrooms: 4
Bedrooms Above Ground: 3
Bedrooms Below Ground: 1
Dimensions: —
Floor Type: Carpet
Dimensions: —
Floor Type: Carpet
Dimensions: —
Floor Type: Other
Full Bathrooms: 4
Bathroom Amenities: Whirlpool,Separate Shower,Double Sink
Bathroom in Basement: 1
Rooms: Foyer,Den,Kitchen,Family Room,Sun Room
Basement Description: Finished,Exterior Access
Other Specifics
| 4.5 | |
| Concrete Perimeter | |
| Concrete | |
| Deck, Workshop | |
| — | |
| 110X70X240X160X290 | |
| — | |
| Full | |
| Vaulted/Cathedral Ceilings, Skylight(s), Bar-Wet, Hardwood Floors, First Floor Laundry, Walk-In Closet(s) | |
| Range, Microwave, Dishwasher, Refrigerator, Disposal, Stainless Steel Appliance(s), Wine Refrigerator | |
| Not in DB | |
| Street Paved | |
| — | |
| — | |
| Wood Burning, Wood Burning Stove, Gas Log, Gas Starter |
Tax History
| Year | Property Taxes |
|---|---|
| 2019 | $8,471 |
Contact Agent
Nearby Similar Homes
Nearby Sold Comparables
Contact Agent
Listing Provided By
Baird & Warner Real Estate







