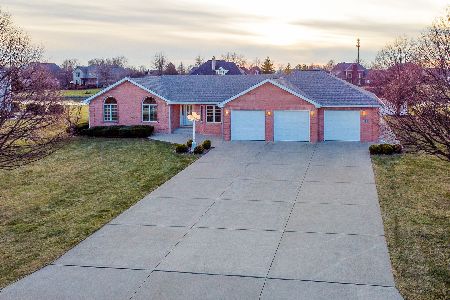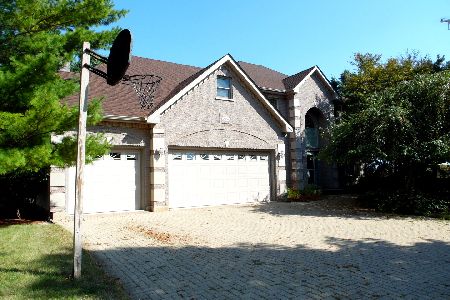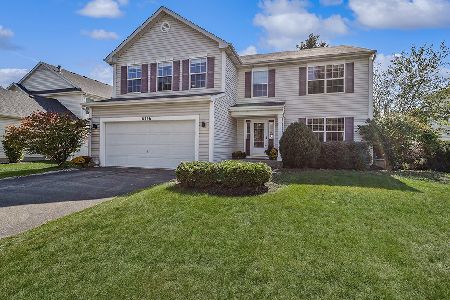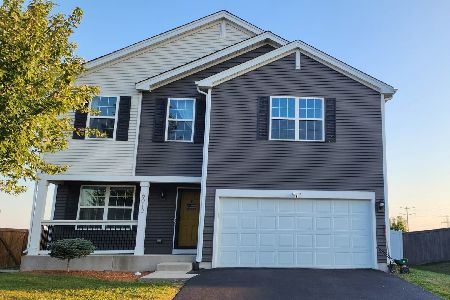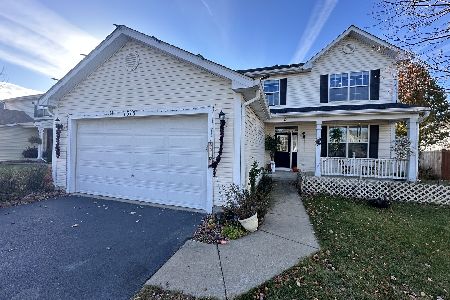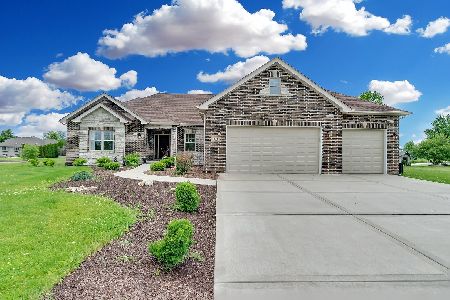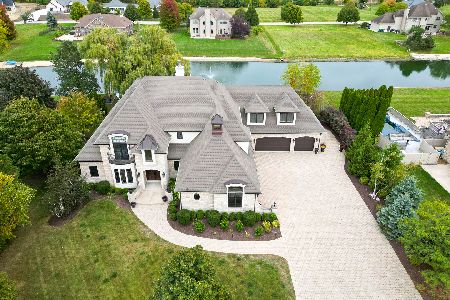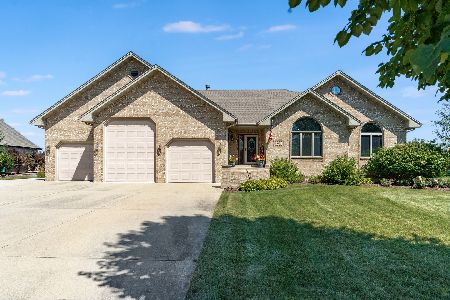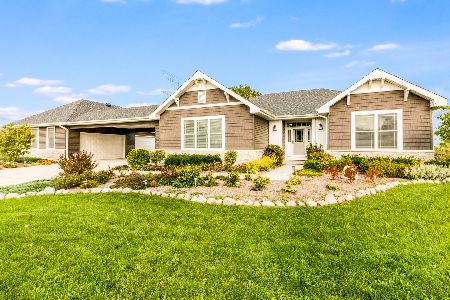18906 Chestnut Drive, Shorewood, Illinois 60404
$333,000
|
Sold
|
|
| Status: | Closed |
| Sqft: | 3,250 |
| Cost/Sqft: | $109 |
| Beds: | 4 |
| Baths: | 3 |
| Year Built: | 2006 |
| Property Taxes: | $8,898 |
| Days On Market: | 5360 |
| Lot Size: | 0,74 |
Description
Beautiful, custom built home has gourmet kitchen with granite counters, island, walk-in pantry, breakfast bar and corner sink overlooking the pond behind home. Wood rails with catwalk. Dramatic two-story foyer and family room with built-ins. Full unfinished basement. Concrete driveway and 3 car garage. Luxury master bath. 2 story fireplace in the family room.
Property Specifics
| Single Family | |
| — | |
| Traditional | |
| 2006 | |
| Full | |
| — | |
| Yes | |
| 0.74 |
| Will | |
| Saddlebrook Estates | |
| 250 / Annual | |
| Other | |
| Public | |
| Septic-Private | |
| 07808706 | |
| 0506064030180000 |
Property History
| DATE: | EVENT: | PRICE: | SOURCE: |
|---|---|---|---|
| 21 May, 2013 | Sold | $333,000 | MRED MLS |
| 26 Mar, 2013 | Under contract | $354,999 | MRED MLS |
| — | Last price change | $359,900 | MRED MLS |
| 16 May, 2011 | Listed for sale | $365,000 | MRED MLS |
Room Specifics
Total Bedrooms: 4
Bedrooms Above Ground: 4
Bedrooms Below Ground: 0
Dimensions: —
Floor Type: Carpet
Dimensions: —
Floor Type: Carpet
Dimensions: —
Floor Type: Carpet
Full Bathrooms: 3
Bathroom Amenities: Whirlpool,Separate Shower,Double Sink
Bathroom in Basement: 0
Rooms: Foyer,Office
Basement Description: Unfinished
Other Specifics
| 3 | |
| — | |
| Concrete | |
| Deck, Patio | |
| Pond(s),Water View | |
| 135 X 240 | |
| — | |
| Full | |
| Vaulted/Cathedral Ceilings, First Floor Laundry | |
| Range, Microwave, Dishwasher, Refrigerator, Washer, Dryer, Stainless Steel Appliance(s) | |
| Not in DB | |
| — | |
| — | |
| — | |
| Wood Burning |
Tax History
| Year | Property Taxes |
|---|---|
| 2013 | $8,898 |
Contact Agent
Nearby Similar Homes
Nearby Sold Comparables
Contact Agent
Listing Provided By
4 Sale Realty, Inc.

