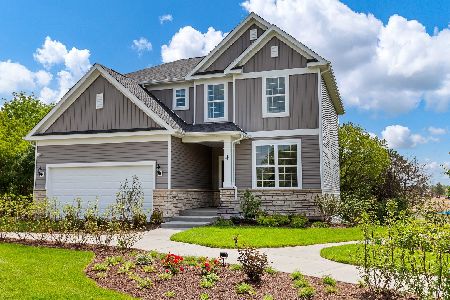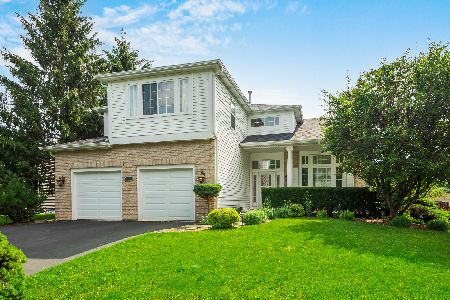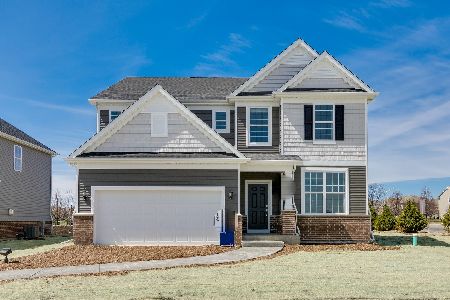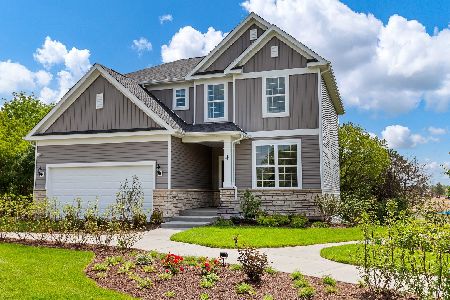1891 Baldwin Way, Bolingbrook, Illinois 60490
$405,000
|
Sold
|
|
| Status: | Closed |
| Sqft: | 2,385 |
| Cost/Sqft: | $168 |
| Beds: | 5 |
| Baths: | 3 |
| Year Built: | 1996 |
| Property Taxes: | $7,890 |
| Days On Market: | 1648 |
| Lot Size: | 0,20 |
Description
Come see this neutrally decorated light and bright open floor plan with eastern exposure located in Naperville School District 204. Features include; dramatic two story foyer, vaulted ceilings in living room and dining room, 9ft ceilings on remaining 1st floor, bamboo floors, updated kitchen with quartz counters, cabinets with pull out shelving, new & newer stainless steel appliances and center island, family room with cut out niche and gas log fireplace, first floor bedroom/den with walk in closet, updated full bathroom on main level 2017, master bedroom with bamboo flooring, 2 walk in closets, and updated master bath 2013 with double sinks and custom shower, updated technology with smart controls, new furnace & A/C 2012, carpeting throughout replaced 2017, washer & dryer 2017, new roof and siding 2019. Perfectly shaded brick paver patio. Landscaping includes apricot, blackberry, and sour cherry trees. Close proximity to golf course, shopping, and highway!
Property Specifics
| Single Family | |
| — | |
| — | |
| 1996 | |
| Full | |
| CEDAR | |
| No | |
| 0.2 |
| Will | |
| Cider Creek | |
| — / Not Applicable | |
| None | |
| Public | |
| Public Sewer | |
| 11199988 | |
| 0701131090060000 |
Nearby Schools
| NAME: | DISTRICT: | DISTANCE: | |
|---|---|---|---|
|
Grade School
Builta Elementary School |
204 | — | |
|
Middle School
Gregory Middle School |
204 | Not in DB | |
|
High School
Neuqua Valley High School |
204 | Not in DB | |
Property History
| DATE: | EVENT: | PRICE: | SOURCE: |
|---|---|---|---|
| 15 Oct, 2021 | Sold | $405,000 | MRED MLS |
| 29 Aug, 2021 | Under contract | $400,000 | MRED MLS |
| 25 Aug, 2021 | Listed for sale | $400,000 | MRED MLS |
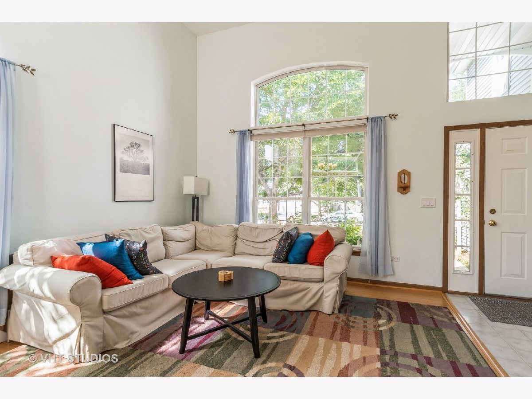
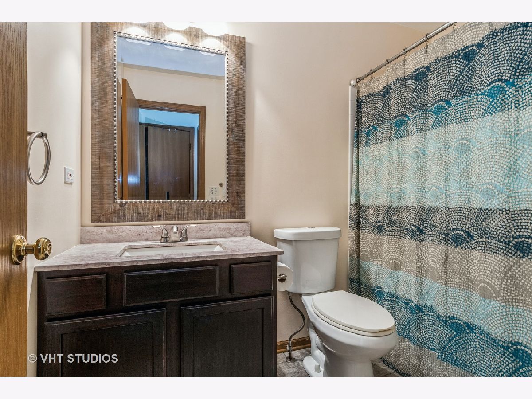
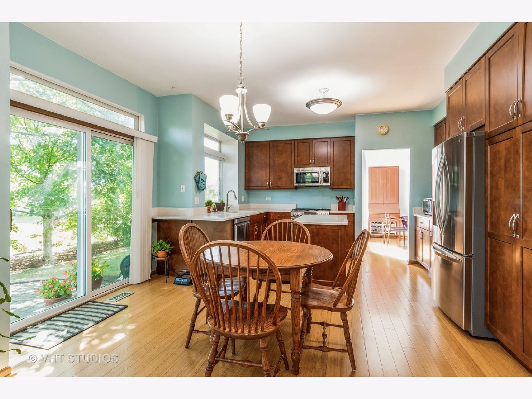
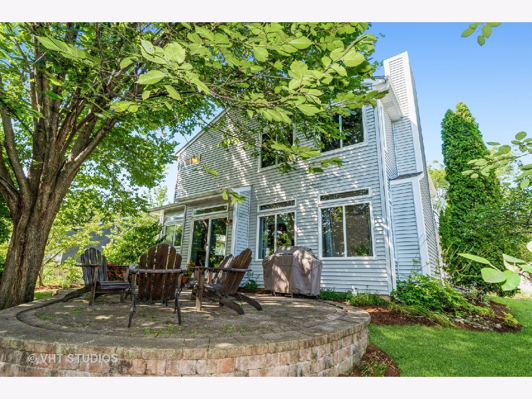
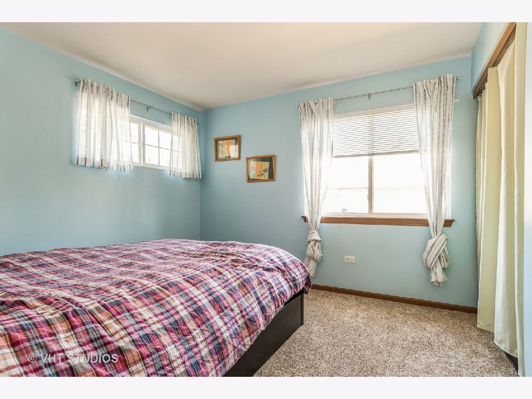
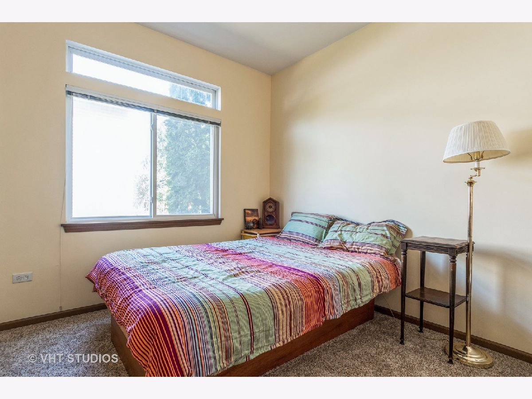
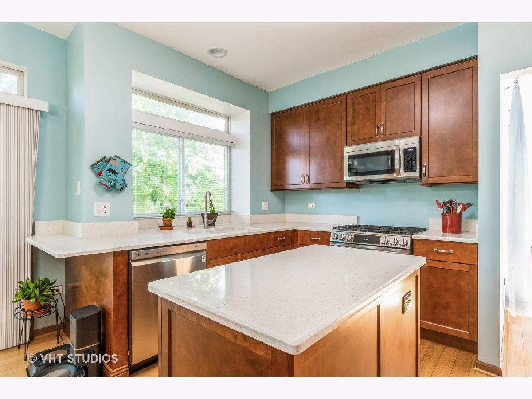
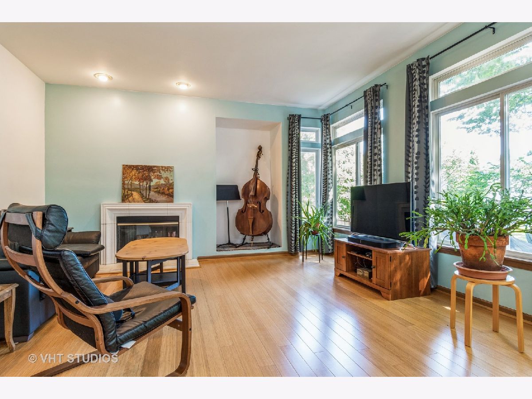
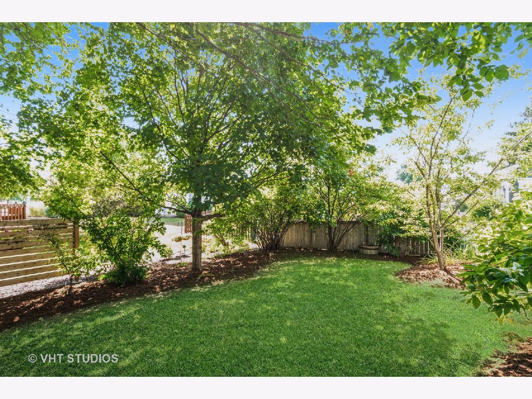
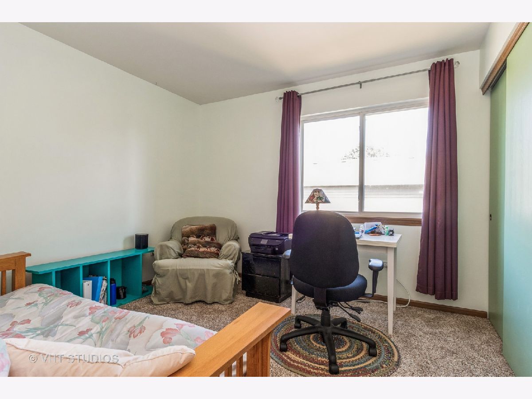
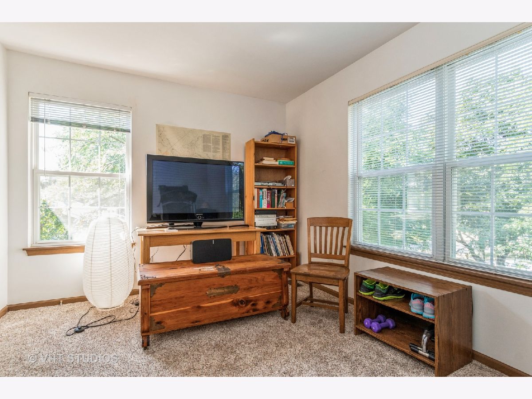
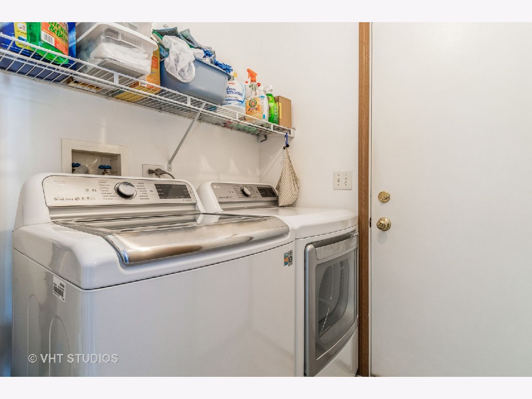
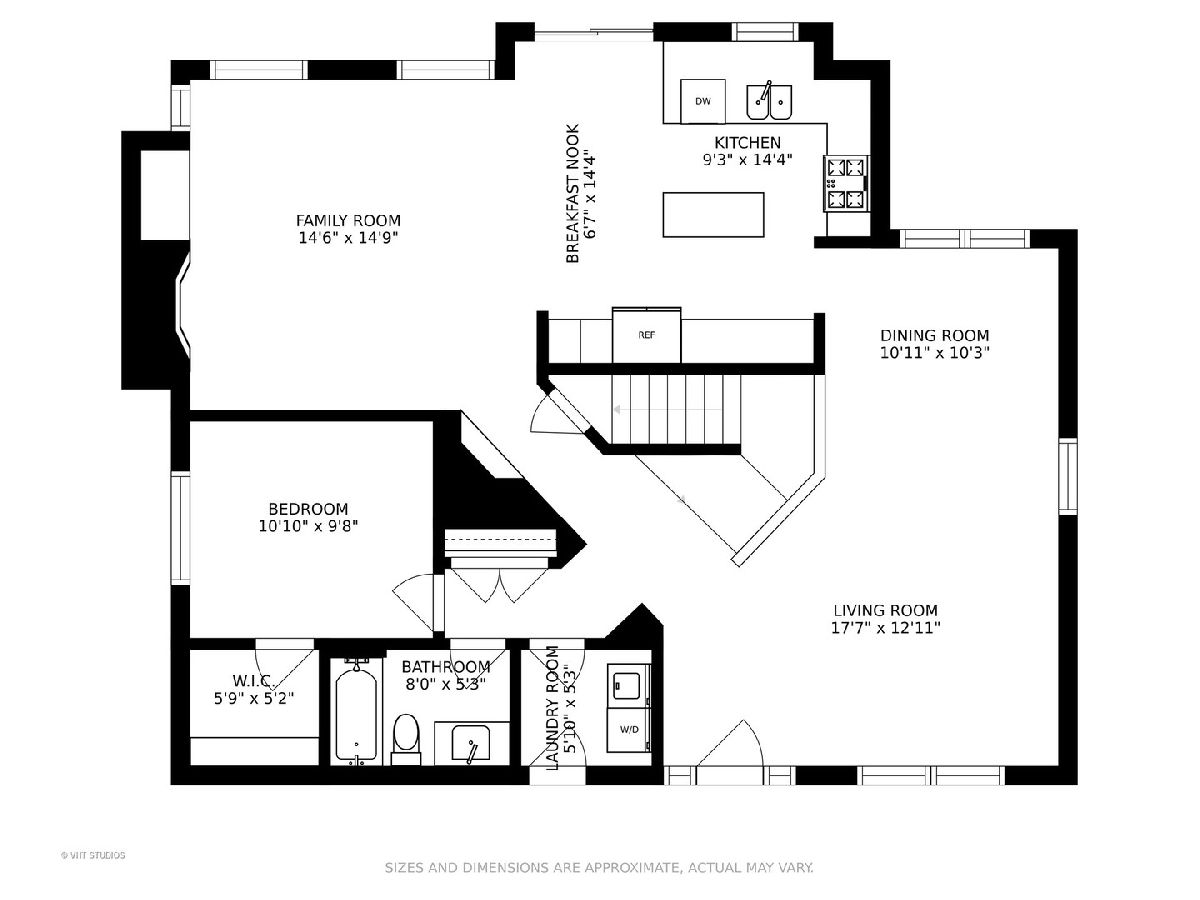
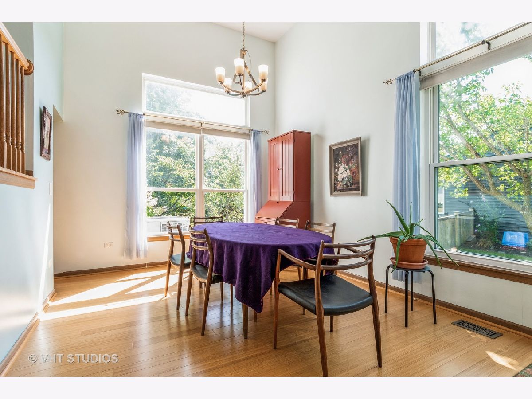
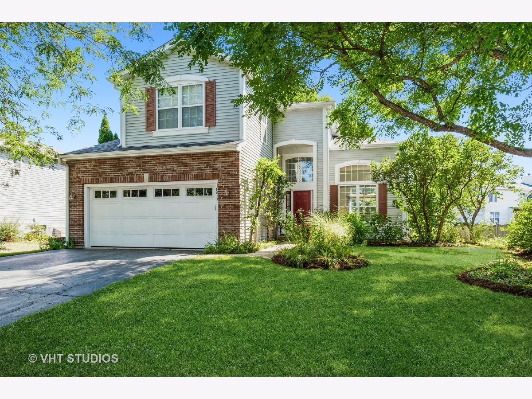
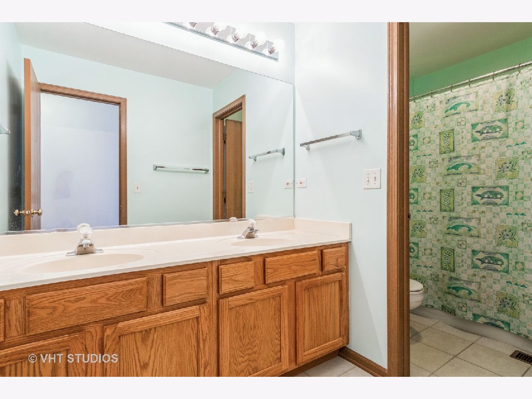
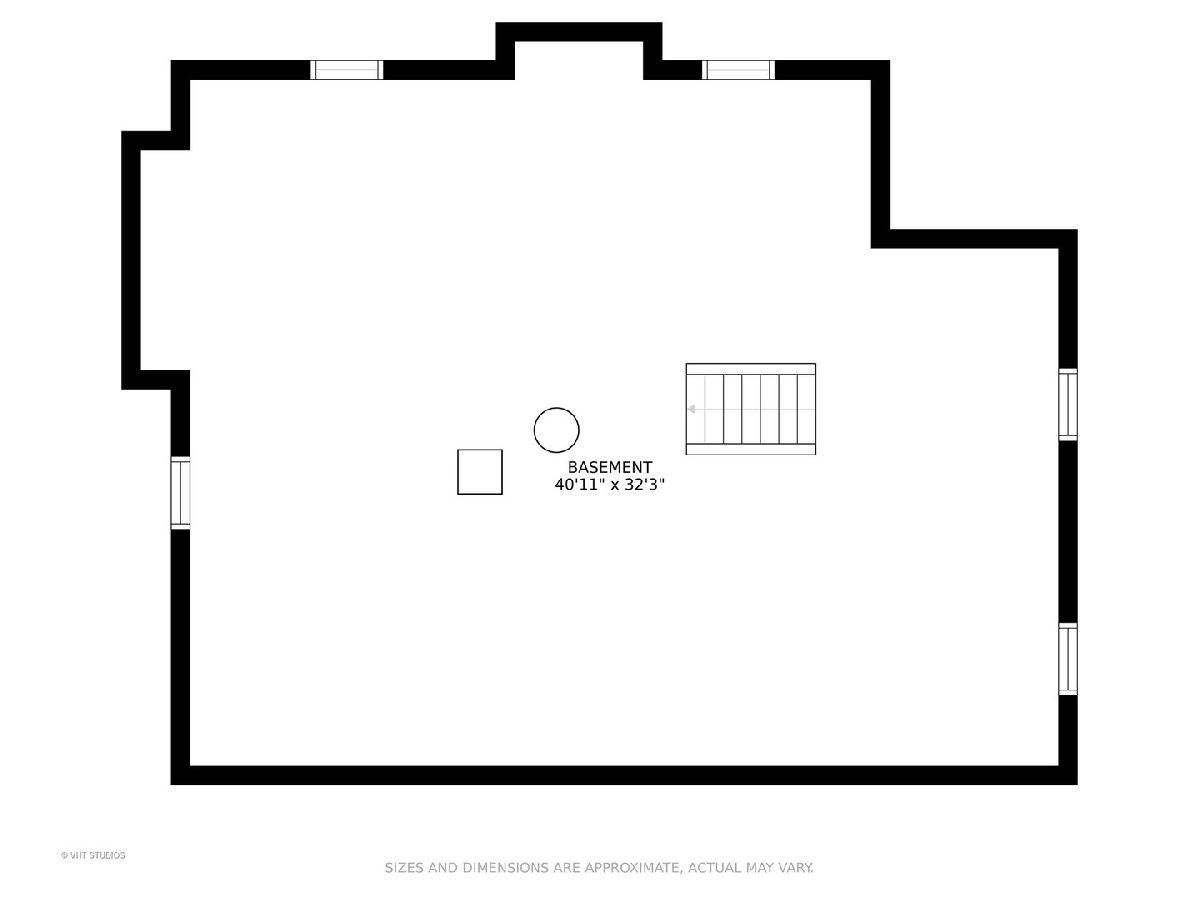
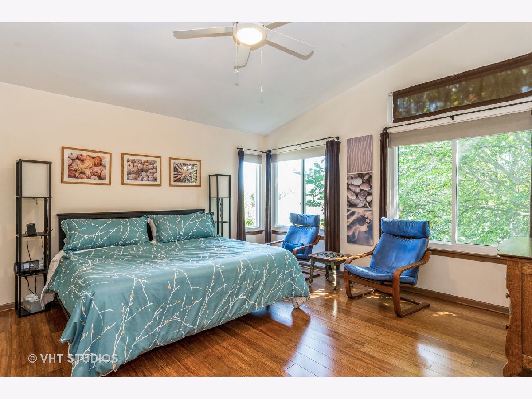
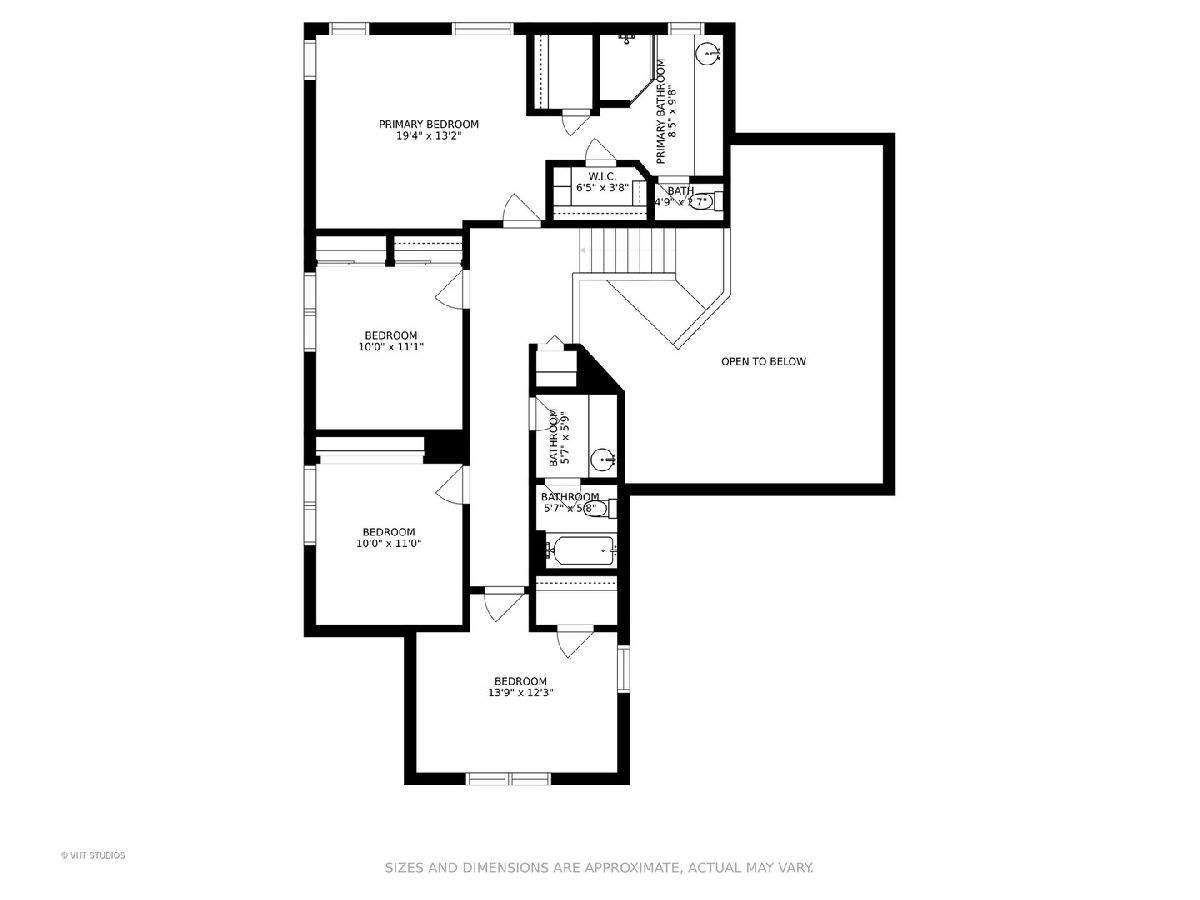
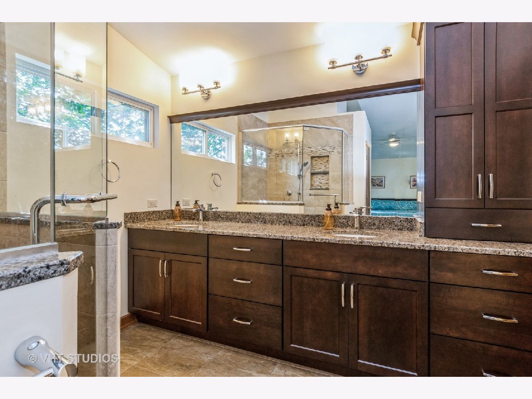
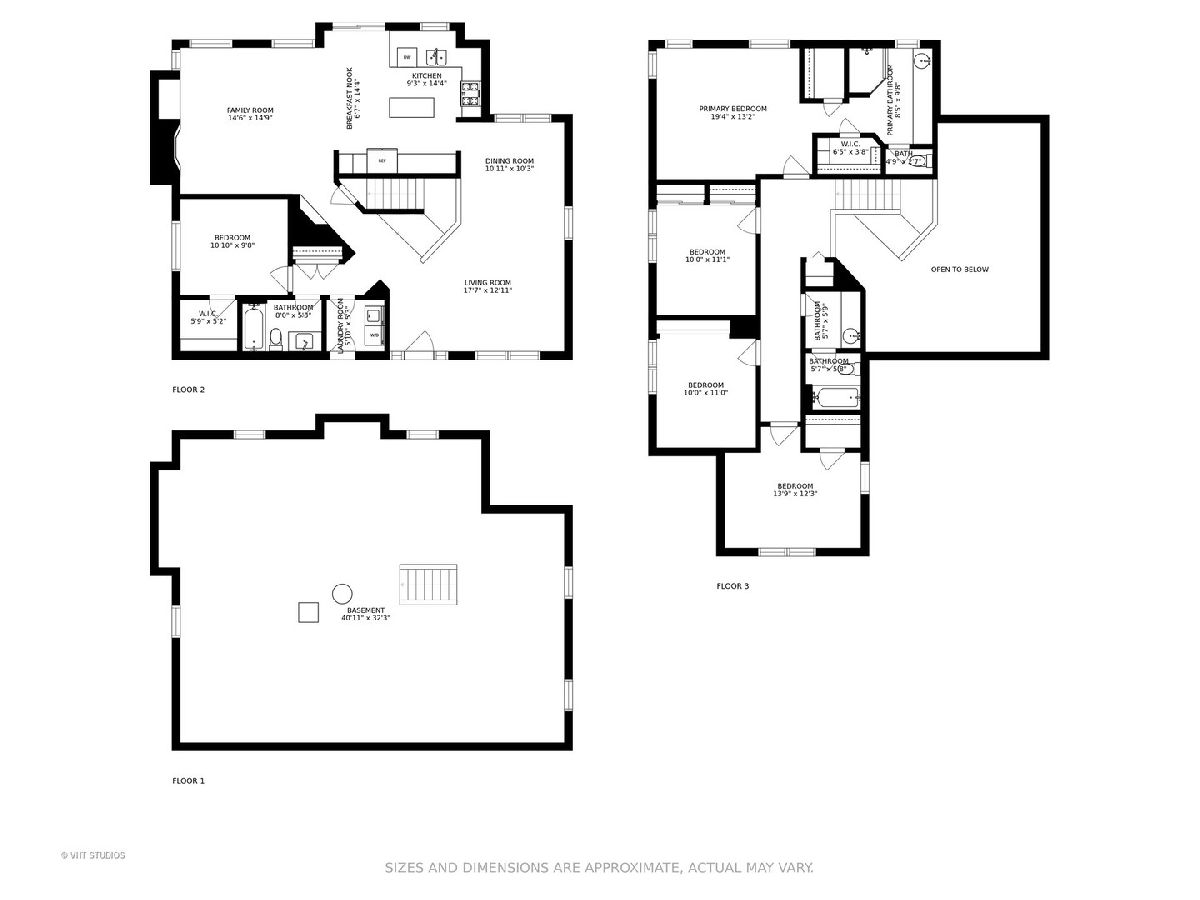
Room Specifics
Total Bedrooms: 5
Bedrooms Above Ground: 5
Bedrooms Below Ground: 0
Dimensions: —
Floor Type: Carpet
Dimensions: —
Floor Type: Carpet
Dimensions: —
Floor Type: Carpet
Dimensions: —
Floor Type: —
Full Bathrooms: 3
Bathroom Amenities: —
Bathroom in Basement: 0
Rooms: Bedroom 5,Breakfast Room
Basement Description: Unfinished
Other Specifics
| 2 | |
| Concrete Perimeter | |
| Asphalt | |
| Patio | |
| — | |
| 120X73X120X73 | |
| — | |
| Full | |
| Vaulted/Cathedral Ceilings, Hardwood Floors, First Floor Bedroom, First Floor Full Bath, Walk-In Closet(s) | |
| Range, Microwave, Dishwasher, Refrigerator, Washer, Dryer, Disposal, Stainless Steel Appliance(s) | |
| Not in DB | |
| Curbs, Sidewalks, Street Lights, Street Paved | |
| — | |
| — | |
| Gas Log |
Tax History
| Year | Property Taxes |
|---|---|
| 2021 | $7,890 |
Contact Agent
Nearby Similar Homes
Nearby Sold Comparables
Contact Agent
Listing Provided By
Baird & Warner

