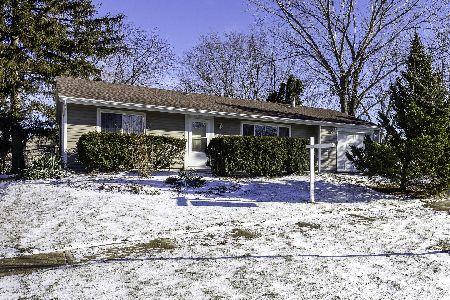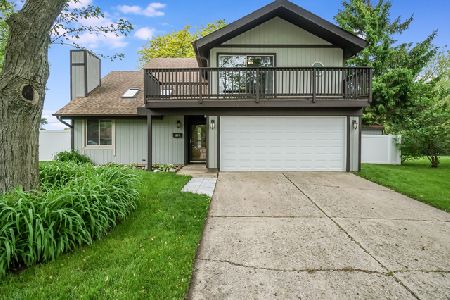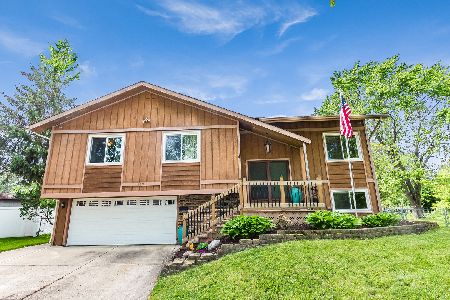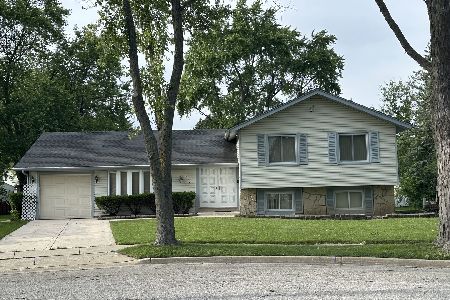1891 Deerfield Court, Hanover Park, Illinois 60133
$220,000
|
Sold
|
|
| Status: | Closed |
| Sqft: | 2,131 |
| Cost/Sqft: | $108 |
| Beds: | 4 |
| Baths: | 3 |
| Year Built: | 1977 |
| Property Taxes: | $7,078 |
| Days On Market: | 4575 |
| Lot Size: | 0,27 |
Description
Gorgeous Total Renovation! Remodeled kitchen includes Cherry Cabinets, Granite C-Tops, Stainless Appliances, Large Center Island, etc... Bamboo flooring t/out most of the 1st Floor, vaulted ceiling in the step down Liv Rm. 2nd Floor Loft plus 4 generously sized bedrooms. Master Suite w/Vaulted Ceiling, W-i-C, Full Bath & SGD that leads to the balcony. Cul-de-Sac location & close to everything/train/x-way/shopping/etc
Property Specifics
| Single Family | |
| — | |
| — | |
| 1977 | |
| Full | |
| MONTEREY | |
| No | |
| 0.27 |
| Du Page | |
| Greenbrook | |
| 35 / Monthly | |
| Clubhouse,Pool | |
| Lake Michigan | |
| Public Sewer, Sewer-Storm | |
| 08397601 | |
| 0101402024 |
Nearby Schools
| NAME: | DISTRICT: | DISTANCE: | |
|---|---|---|---|
|
Grade School
Horizon Elementary School |
46 | — | |
|
Middle School
Tefft Middle School |
46 | Not in DB | |
|
High School
Bartlett High School |
46 | Not in DB | |
Property History
| DATE: | EVENT: | PRICE: | SOURCE: |
|---|---|---|---|
| 28 Jan, 2013 | Sold | $116,500 | MRED MLS |
| 7 Jan, 2013 | Under contract | $119,900 | MRED MLS |
| — | Last price change | $129,900 | MRED MLS |
| 15 Feb, 2011 | Listed for sale | $164,900 | MRED MLS |
| 29 Aug, 2013 | Sold | $220,000 | MRED MLS |
| 31 Jul, 2013 | Under contract | $229,955 | MRED MLS |
| 18 Jul, 2013 | Listed for sale | $229,955 | MRED MLS |
| 23 Jul, 2020 | Sold | $299,900 | MRED MLS |
| 12 Jun, 2020 | Under contract | $299,900 | MRED MLS |
| 2 Jun, 2020 | Listed for sale | $299,900 | MRED MLS |
Room Specifics
Total Bedrooms: 4
Bedrooms Above Ground: 4
Bedrooms Below Ground: 0
Dimensions: —
Floor Type: Carpet
Dimensions: —
Floor Type: Carpet
Dimensions: —
Floor Type: Carpet
Full Bathrooms: 3
Bathroom Amenities: —
Bathroom in Basement: 0
Rooms: Loft,Recreation Room
Basement Description: Finished
Other Specifics
| 2 | |
| Concrete Perimeter | |
| Concrete | |
| Balcony, Patio, Roof Deck | |
| Cul-De-Sac,Fenced Yard | |
| 40X132X137X118 | |
| Unfinished | |
| Full | |
| Vaulted/Cathedral Ceilings, Skylight(s), Hardwood Floors, First Floor Laundry | |
| Range, Microwave, Dishwasher, Refrigerator, Stainless Steel Appliance(s) | |
| Not in DB | |
| Clubhouse, Pool, Tennis Courts, Sidewalks, Street Lights | |
| — | |
| — | |
| Wood Burning |
Tax History
| Year | Property Taxes |
|---|---|
| 2013 | $6,527 |
| 2013 | $7,078 |
| 2020 | $7,456 |
Contact Agent
Nearby Sold Comparables
Contact Agent
Listing Provided By
RE/MAX Destiny







