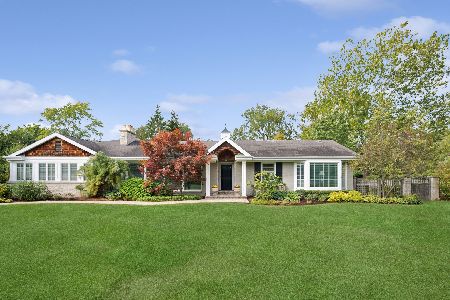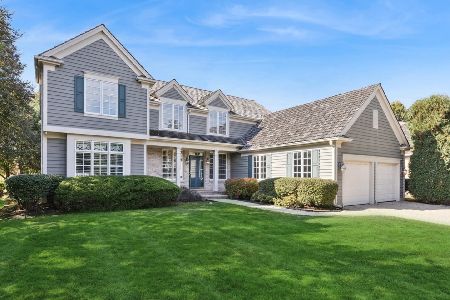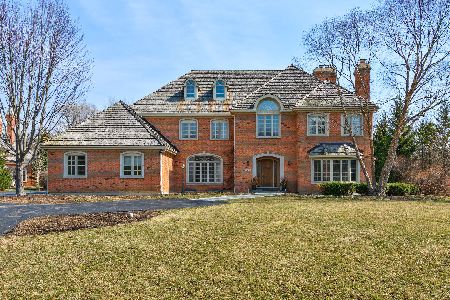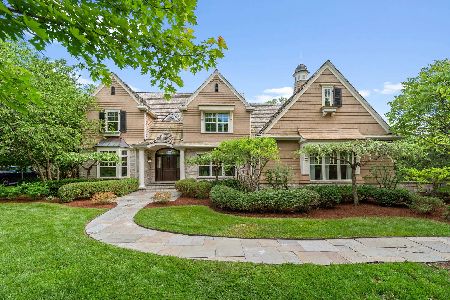1891 Salisbury Lane, Lake Forest, Illinois 60045
$1,500,000
|
Sold
|
|
| Status: | Closed |
| Sqft: | 4,548 |
| Cost/Sqft: | $357 |
| Beds: | 4 |
| Baths: | 6 |
| Year Built: | 2004 |
| Property Taxes: | $22,407 |
| Days On Market: | 3875 |
| Lot Size: | 0,78 |
Description
Great Value in Conway Farms! Foyer welcomes you to high ceilings, light filled spaces, & hardwood floors. First floor open floor plan offers separate living, dining, & family rooms with fireplace. Gourmet kitchen granite countertops, custom cabinetry, & high end appliances. Master bedroom high ceiling, private bath, & granite. Lower level recreation room, exercise room, & full bar. Backyard bluestone walkways/patio.
Property Specifics
| Single Family | |
| — | |
| Traditional | |
| 2004 | |
| Full,English | |
| CUSTOM | |
| No | |
| 0.78 |
| Lake | |
| Conway Farms | |
| 525 / Quarterly | |
| Insurance,Pool,Snow Removal,Other | |
| Lake Michigan | |
| Public Sewer | |
| 08915258 | |
| 15122120050000 |
Nearby Schools
| NAME: | DISTRICT: | DISTANCE: | |
|---|---|---|---|
|
Grade School
Everett Elementary School |
67 | — | |
|
Middle School
Deer Path Middle School |
67 | Not in DB | |
|
High School
Lake Forest High School |
115 | Not in DB | |
Property History
| DATE: | EVENT: | PRICE: | SOURCE: |
|---|---|---|---|
| 20 Jul, 2015 | Sold | $1,500,000 | MRED MLS |
| 19 Jun, 2015 | Under contract | $1,625,000 | MRED MLS |
| 7 May, 2015 | Listed for sale | $1,625,000 | MRED MLS |
| 12 Jul, 2017 | Under contract | $0 | MRED MLS |
| 12 Jun, 2017 | Listed for sale | $0 | MRED MLS |
| 30 Apr, 2019 | Under contract | $0 | MRED MLS |
| 5 Jul, 2018 | Listed for sale | $0 | MRED MLS |
| 2 Aug, 2022 | Sold | $1,557,500 | MRED MLS |
| 26 Jun, 2022 | Under contract | $1,695,000 | MRED MLS |
| 9 Jun, 2022 | Listed for sale | $1,695,000 | MRED MLS |
Room Specifics
Total Bedrooms: 4
Bedrooms Above Ground: 4
Bedrooms Below Ground: 0
Dimensions: —
Floor Type: Hardwood
Dimensions: —
Floor Type: Hardwood
Dimensions: —
Floor Type: Hardwood
Full Bathrooms: 6
Bathroom Amenities: Whirlpool,Separate Shower,Double Sink
Bathroom in Basement: 1
Rooms: Eating Area,Library,Mud Room,Office,Recreation Room
Basement Description: Finished
Other Specifics
| 3 | |
| — | |
| — | |
| Patio, Hot Tub | |
| Landscaped | |
| 105X308X125X292 | |
| — | |
| Full | |
| Hot Tub | |
| Double Oven, Microwave, Dishwasher, Refrigerator, Washer, Dryer, Disposal | |
| Not in DB | |
| — | |
| — | |
| — | |
| Wood Burning, Gas Starter |
Tax History
| Year | Property Taxes |
|---|---|
| 2015 | $22,407 |
| 2022 | $22,511 |
Contact Agent
Nearby Similar Homes
Nearby Sold Comparables
Contact Agent
Listing Provided By
Baird & Warner












