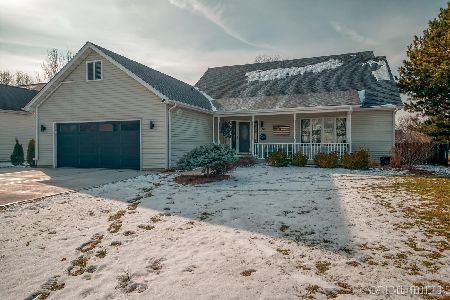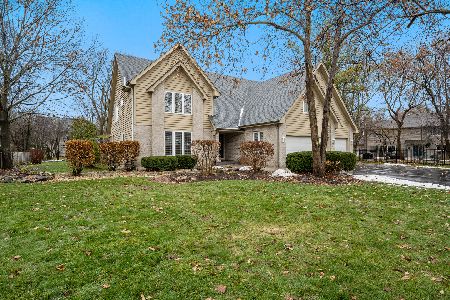1891 Von Hoff Drive, Batavia, Illinois 60510
$429,000
|
Sold
|
|
| Status: | Closed |
| Sqft: | 3,144 |
| Cost/Sqft: | $140 |
| Beds: | 4 |
| Baths: | 3 |
| Year Built: | 2000 |
| Property Taxes: | $12,967 |
| Days On Market: | 2231 |
| Lot Size: | 0,31 |
Description
THE most perfect lot location, tucked into the prettiest area of Batavia. This and homes surrounding are stunning. You can appreciate sellers green thumb - every single sq ft of the yard is perfection. I dare you to sit on their deck-you might never want to leave. 4 Large bedrooms. Luxury Master Suite with lots of space in the master bath having separate tub/shower & double sinks. Many of family and friends have enjoyed this warm and inviting granite/stainless kitchen. Big granite center/prep Island and tons of counterspace. Kitchen overlooks family room with gas fireplace. FR & Kit all have perfect view of deck and yard. Popular hardwood floor feature throughout. If you have never had a walk out basement you must see inside this home and understand the awesomeness. Does not feel like you are even in a basement as it bursts with natural light. LOVE that laundry(with sink & access to back yard)is separate from access to garage. Gas line to outside grill. Convenient East Side.
Property Specifics
| Single Family | |
| — | |
| Traditional | |
| 2000 | |
| Full,Walkout | |
| — | |
| No | |
| 0.31 |
| Kane | |
| Prairie Trails | |
| — / Not Applicable | |
| None | |
| Public | |
| Public Sewer | |
| 10563077 | |
| 1235128008 |
Nearby Schools
| NAME: | DISTRICT: | DISTANCE: | |
|---|---|---|---|
|
Grade School
Hoover Wood Elementary School |
101 | — | |
|
Middle School
Sam Rotolo Middle School Of Bat |
101 | Not in DB | |
|
High School
Batavia Sr High School |
101 | Not in DB | |
Property History
| DATE: | EVENT: | PRICE: | SOURCE: |
|---|---|---|---|
| 28 Feb, 2020 | Sold | $429,000 | MRED MLS |
| 16 Dec, 2019 | Under contract | $439,000 | MRED MLS |
| 16 Dec, 2019 | Listed for sale | $439,000 | MRED MLS |
Room Specifics
Total Bedrooms: 4
Bedrooms Above Ground: 4
Bedrooms Below Ground: 0
Dimensions: —
Floor Type: Hardwood
Dimensions: —
Floor Type: Hardwood
Dimensions: —
Floor Type: Hardwood
Full Bathrooms: 3
Bathroom Amenities: Separate Shower,Double Sink
Bathroom in Basement: 0
Rooms: Eating Area,Office,Foyer
Basement Description: Unfinished
Other Specifics
| 3 | |
| Concrete Perimeter | |
| Asphalt | |
| Deck, Patio, Brick Paver Patio, Storms/Screens, Fire Pit | |
| Landscaped,Wooded,Mature Trees | |
| 140 X 100 | |
| — | |
| Full | |
| Vaulted/Cathedral Ceilings, Hardwood Floors, First Floor Laundry, Built-in Features, Walk-In Closet(s) | |
| Double Oven, Microwave, Dishwasher, Refrigerator, Washer, Dryer, Disposal, Stainless Steel Appliance(s), Cooktop | |
| Not in DB | |
| Sidewalks, Street Lights, Street Paved | |
| — | |
| — | |
| Attached Fireplace Doors/Screen, Gas Starter |
Tax History
| Year | Property Taxes |
|---|---|
| 2020 | $12,967 |
Contact Agent
Nearby Similar Homes
Nearby Sold Comparables
Contact Agent
Listing Provided By
Baird & Warner







