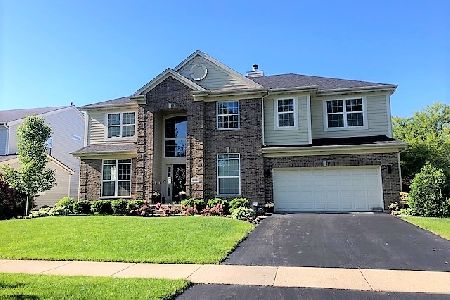18915 Highfield Drive, Lake Villa, Illinois 60046
$335,000
|
Sold
|
|
| Status: | Closed |
| Sqft: | 3,008 |
| Cost/Sqft: | $113 |
| Beds: | 4 |
| Baths: | 4 |
| Year Built: | 2005 |
| Property Taxes: | $12,033 |
| Days On Market: | 1969 |
| Lot Size: | 0,32 |
Description
Gurnee schools! This is a fun home to consider making your new address. Over 4300 square feet of livable living area. 5 appreciably sized bedrooms and 3.1 bathrooms with a huge three car garage. A finished basement that will wow you! Home was built by Cambridge homes. Well known for their 9 ft first floor and basement ceilings. Inside and out it has unique features that you will not find in most homes. Do you want a park like backyard. Enjoy this monster yard with over 1/3 of an acre fully fenced in. This home is 10 years newer then most homes in Gurnee. Features that will get you excited are the 9 ft first floor ceilings, dual staircases to upstairs, extra wide family room, eating area and kitchen with abundant cabinets. The master bedroom is like a sanctuary with vaulted ceilings, his and her closets and a spacious master bathroom. The rest of the bedrooms will not disappoint you along with a bonus room that can be used as a study area, secondary family room, sitting room or whatever you want it to be. The finished basement is where you will find an awesome theater room, bar, extra bedroom and another full bathroom. Check out the Matterport 3D tour, Drone, and floor. If you don't see online your Home has completely been repainted in Benjamin Moore Revere Pewter. Close to all major Gurnee Mills Shopping, Gurnee Schools, Great America, and major transportation. 30-40 minutes to O'Hare airport.
Property Specifics
| Single Family | |
| — | |
| Contemporary | |
| 2005 | |
| Full | |
| CANTERBURY | |
| No | |
| 0.32 |
| Lake | |
| The Shires | |
| 350 / Annual | |
| None | |
| Community Well | |
| Public Sewer | |
| 10853716 | |
| 07073120020000 |
Nearby Schools
| NAME: | DISTRICT: | DISTANCE: | |
|---|---|---|---|
|
Grade School
Woodland Elementary School |
50 | — | |
|
Middle School
Woodland Middle School |
50 | Not in DB | |
|
High School
Warren Township High School |
121 | Not in DB | |
Property History
| DATE: | EVENT: | PRICE: | SOURCE: |
|---|---|---|---|
| 24 Feb, 2017 | Under contract | $0 | MRED MLS |
| 20 Oct, 2016 | Listed for sale | $0 | MRED MLS |
| 20 Nov, 2020 | Sold | $335,000 | MRED MLS |
| 19 Oct, 2020 | Under contract | $340,000 | MRED MLS |
| — | Last price change | $349,900 | MRED MLS |
| 9 Sep, 2020 | Listed for sale | $349,900 | MRED MLS |
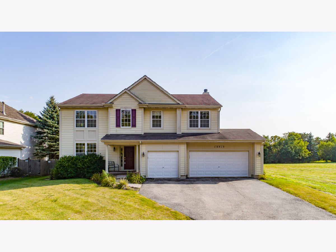
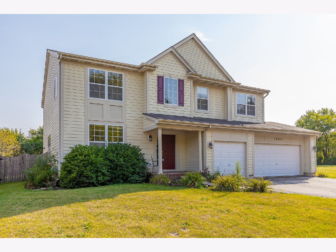
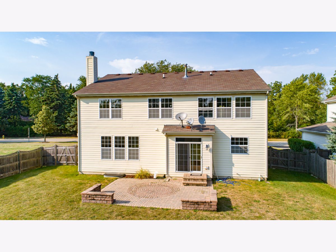
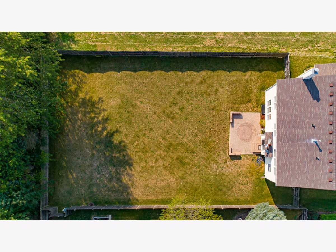
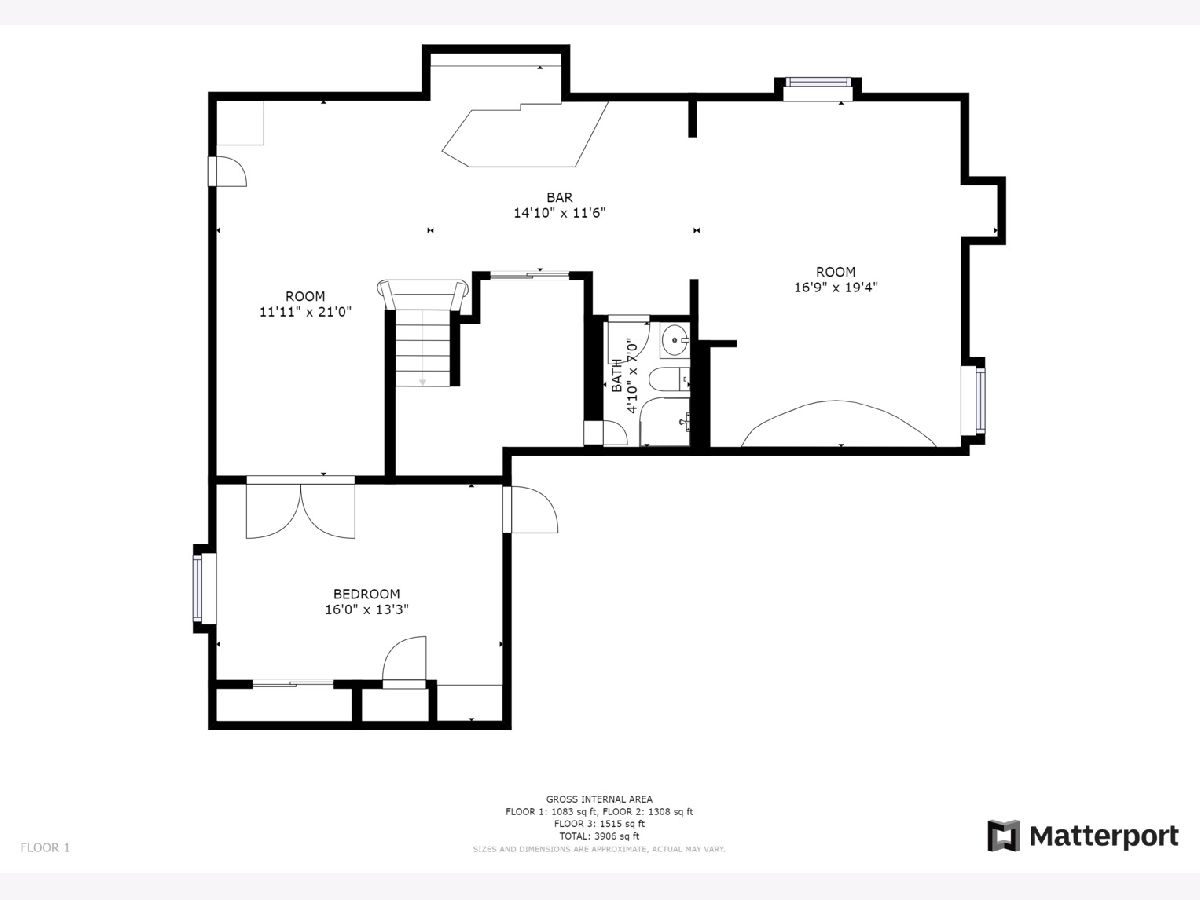
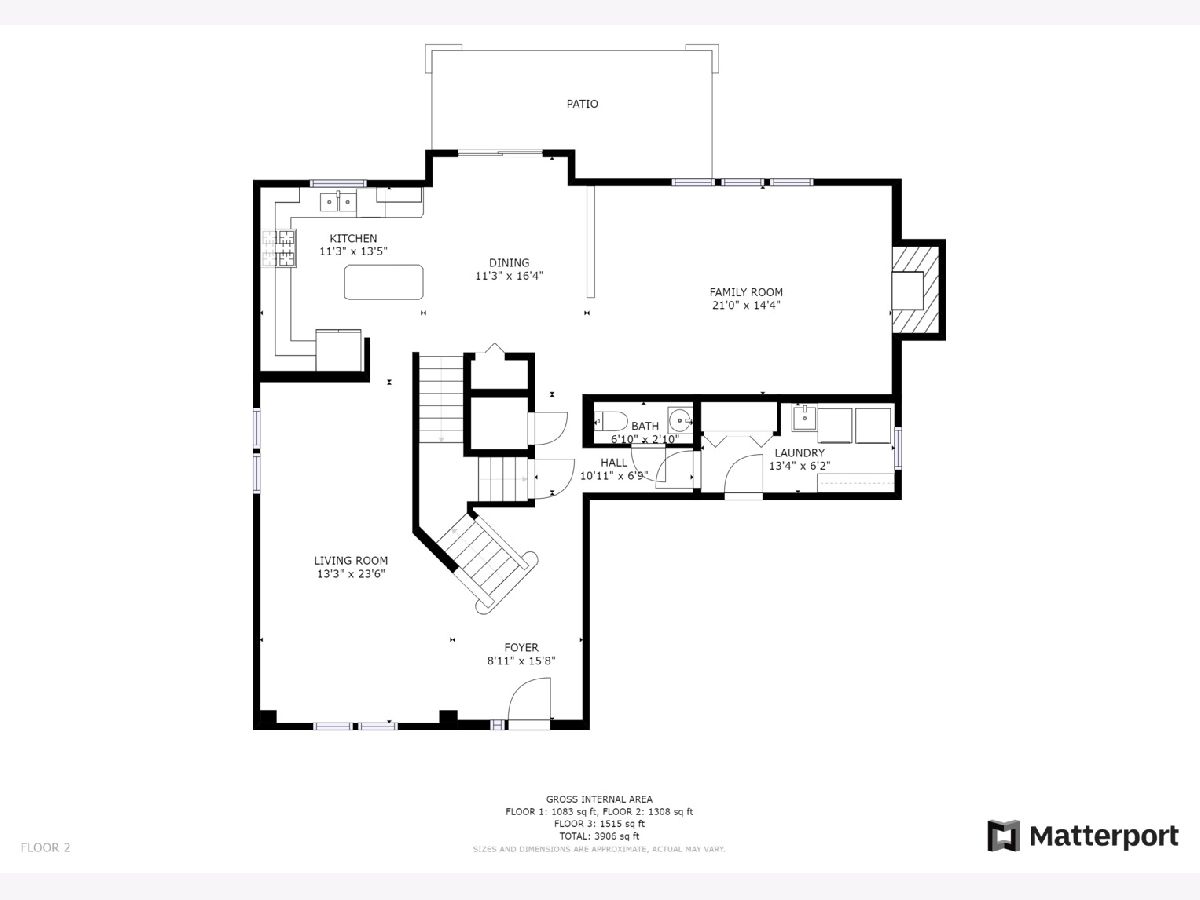
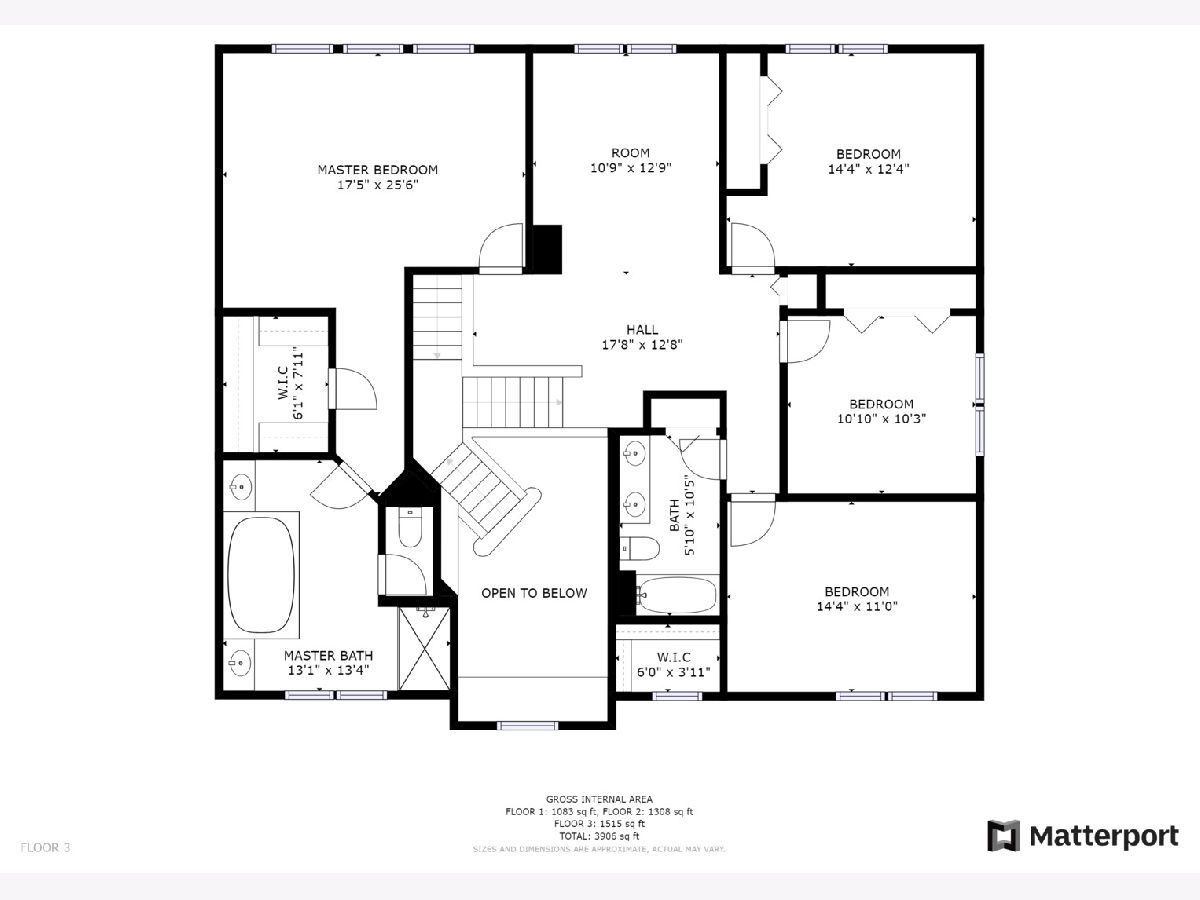
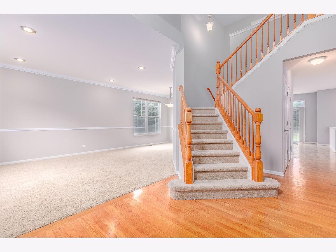
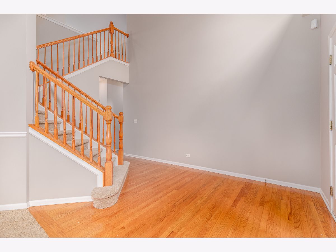
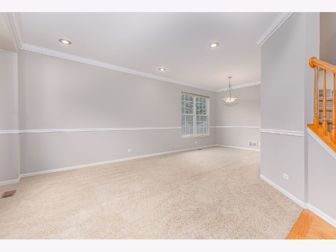
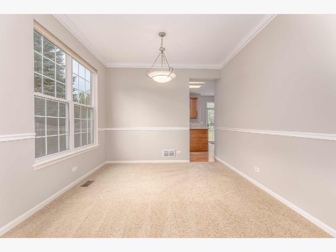
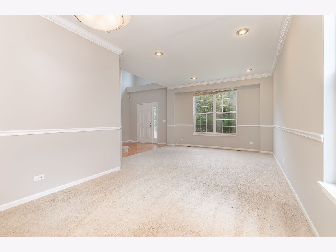
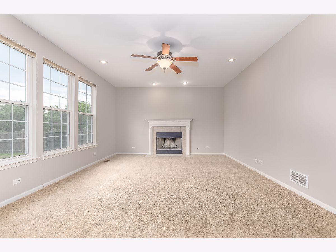
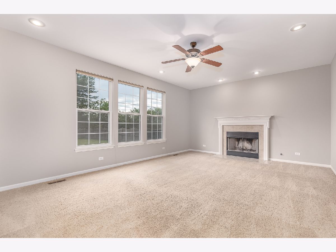
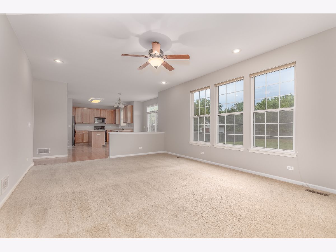
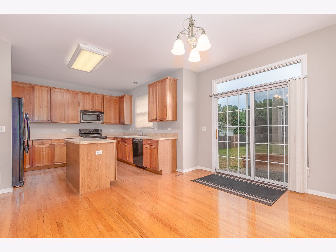
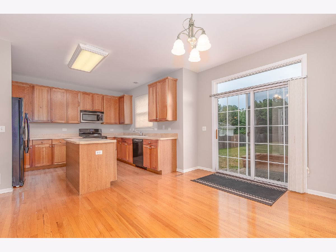
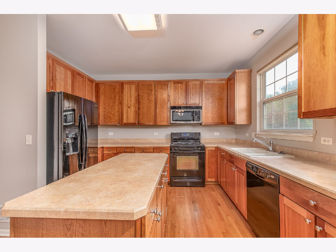
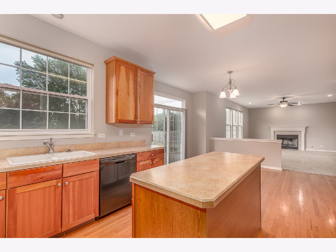
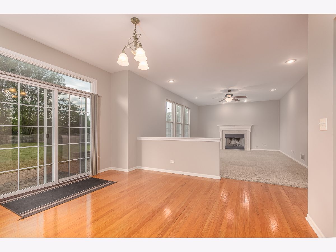
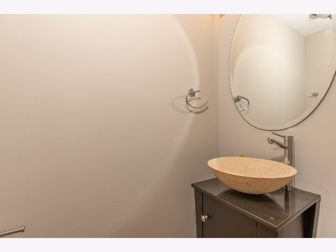
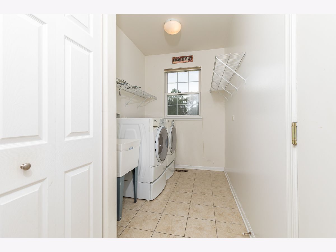
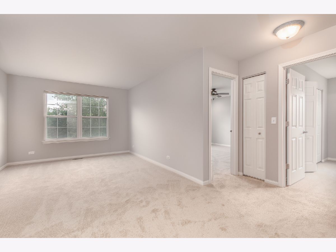
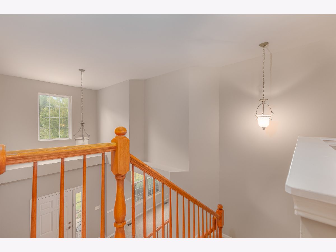
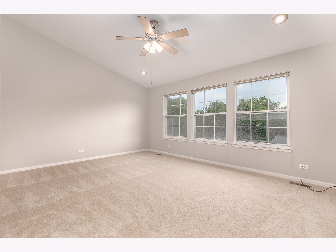
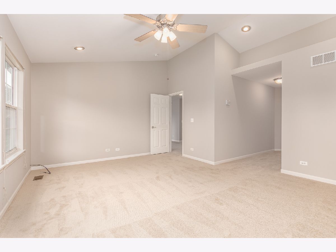
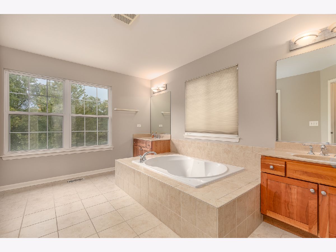
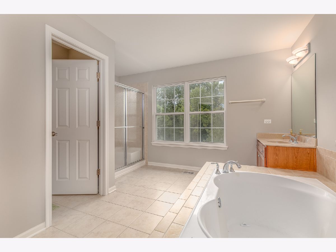
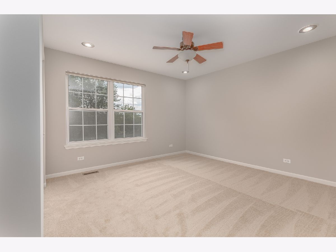
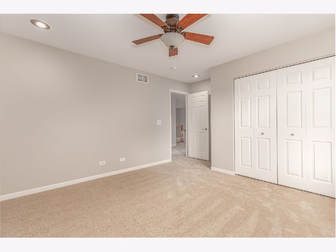
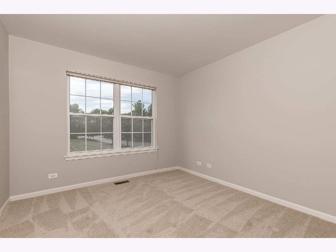
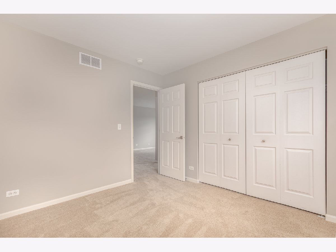
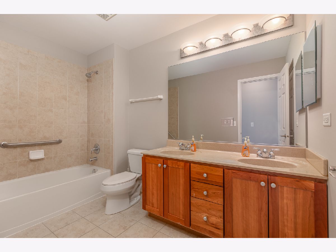
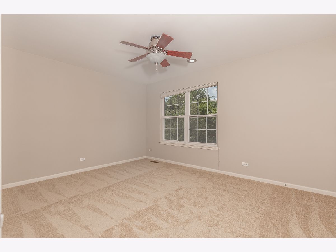
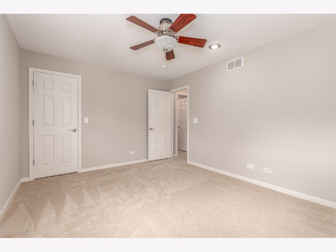
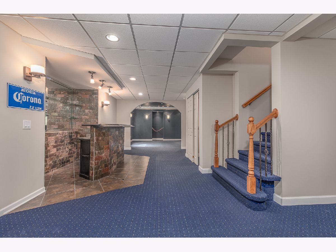
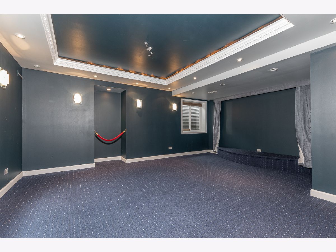
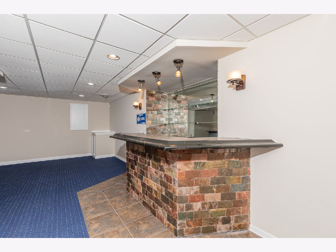
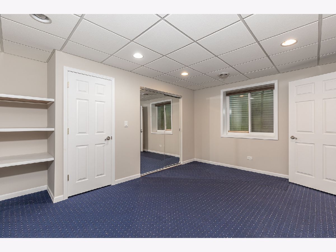
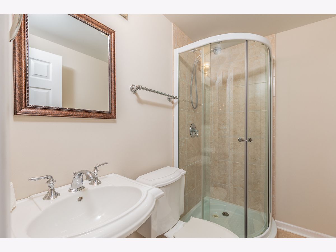
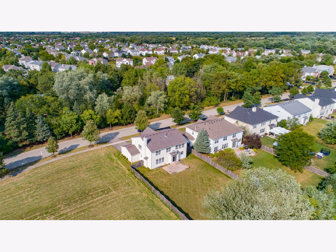
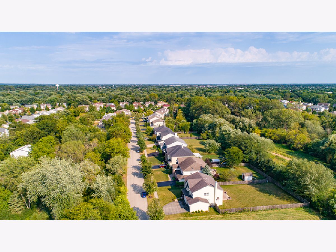
Room Specifics
Total Bedrooms: 5
Bedrooms Above Ground: 4
Bedrooms Below Ground: 1
Dimensions: —
Floor Type: Carpet
Dimensions: —
Floor Type: Carpet
Dimensions: —
Floor Type: Carpet
Dimensions: —
Floor Type: —
Full Bathrooms: 4
Bathroom Amenities: Separate Shower,Double Sink
Bathroom in Basement: 1
Rooms: Breakfast Room,Foyer,Loft,Bedroom 5,Game Room,Media Room
Basement Description: Finished
Other Specifics
| 3 | |
| Concrete Perimeter | |
| Asphalt | |
| Patio | |
| Fenced Yard | |
| 130 X 97 X 135 X 85 | |
| — | |
| Full | |
| Vaulted/Cathedral Ceilings, Bar-Wet, Hardwood Floors, First Floor Laundry | |
| Range, Microwave, Dishwasher, Refrigerator, Washer, Dryer, Disposal | |
| Not in DB | |
| Curbs, Sidewalks, Street Paved | |
| — | |
| — | |
| Gas Log |
Tax History
| Year | Property Taxes |
|---|---|
| 2020 | $12,033 |
Contact Agent
Nearby Similar Homes
Nearby Sold Comparables
Contact Agent
Listing Provided By
Homesmart Connect LLC




