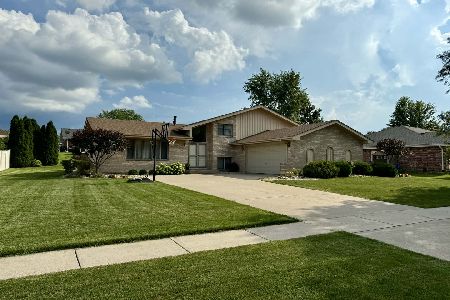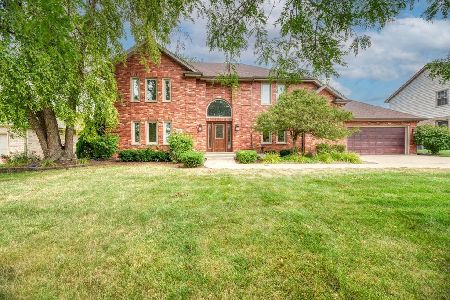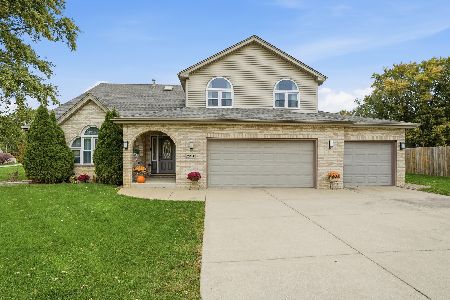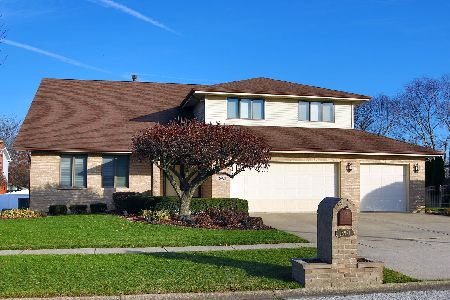18920 Meadowview Drive, Mokena, Illinois 60448
$492,000
|
Sold
|
|
| Status: | Closed |
| Sqft: | 3,244 |
| Cost/Sqft: | $148 |
| Beds: | 5 |
| Baths: | 3 |
| Year Built: | 1992 |
| Property Taxes: | $9,515 |
| Days On Market: | 1424 |
| Lot Size: | 0,28 |
Description
Don't miss out on this well maintained and cared for expanded "Fane" in Mokena's desirable Creekview II Subdivision*It's awesome 3244 square foot open floor-plan will impress you from the moment you step into the foyer*High vaulted ceilings, a grand staircase and a 30x10 loft are sure to get your attention*You'll appreciate its 5 spacious bedrooms*Step through double doors into the huge 20x16 master suite with freshly remodeled bath featuring deep soaking tub and separate shower*3 full bathrooms*Inviting country kitchen with bumped out breakfast area and planning desk plus oversized formal dining room for your large gatherings*The welcoming family room offers a full masonry fireplace with gas starter*First floor 5th bedroom is used as a hobby/craft room and includes a wrap-around work desk area*3/4 full basement features 34x24 "L" shaped rec room and private office or possible 6th bedroom plus lots of additional storage*Dual furnaces and central air units*Many recent improvements including new roof and hot water heater in 2020; New windows 2021; upstairs Furnace and Central A/C 2021*The back yard is all about entertaining and family fun with the 24 ft above ground pool and deck plus a stamped concrete patio*You'll also find a privacy fenced-in dog run area with convenient garage access*Attractive landscaping and covered front porch complete the picture!*MULTIPLE OFFERS RECEIVED*
Property Specifics
| Single Family | |
| — | |
| — | |
| 1992 | |
| — | |
| FANE EXPANDED | |
| No | |
| 0.28 |
| Will | |
| — | |
| — / Not Applicable | |
| — | |
| — | |
| — | |
| 11364656 | |
| 1909064070110000 |
Nearby Schools
| NAME: | DISTRICT: | DISTANCE: | |
|---|---|---|---|
|
Grade School
Mokena Elementary School |
159 | — | |
|
Middle School
Mokena Junior High School |
159 | Not in DB | |
|
High School
Lincoln-way Central High School |
210 | Not in DB | |
Property History
| DATE: | EVENT: | PRICE: | SOURCE: |
|---|---|---|---|
| 13 May, 2022 | Sold | $492,000 | MRED MLS |
| 8 Apr, 2022 | Under contract | $479,900 | MRED MLS |
| 4 Apr, 2022 | Listed for sale | $479,900 | MRED MLS |
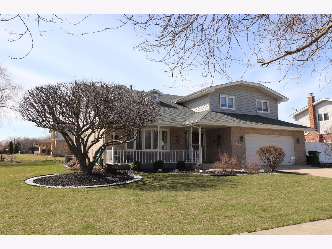
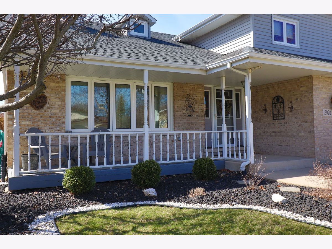
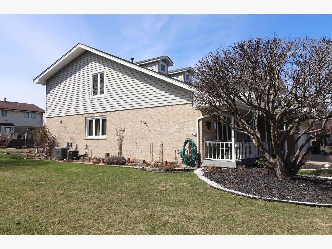
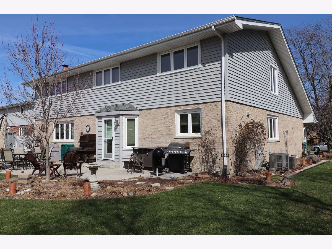
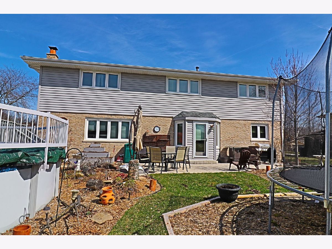
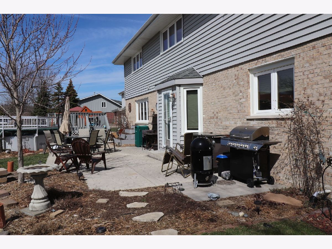
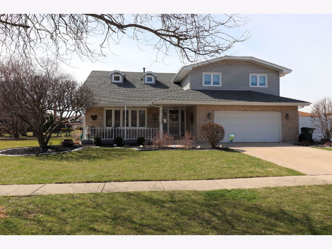
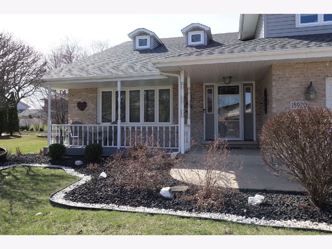
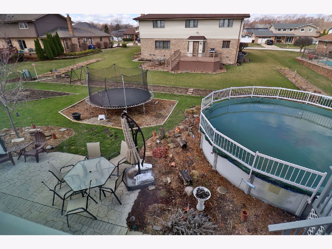
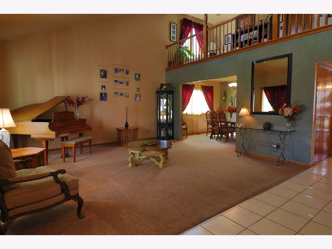
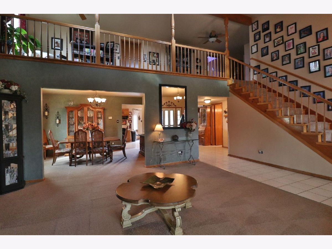
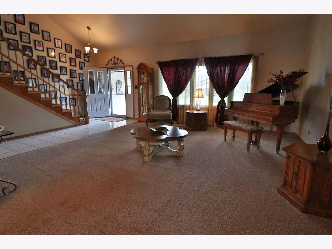
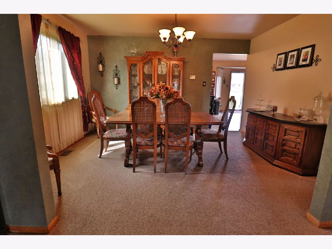
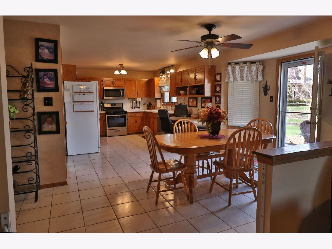
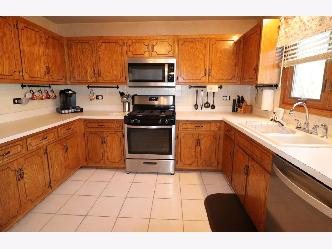
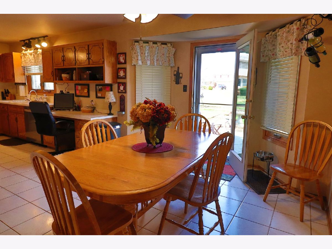
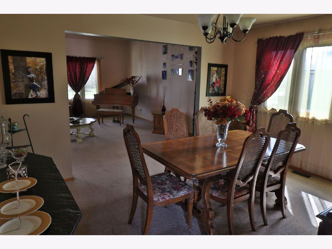
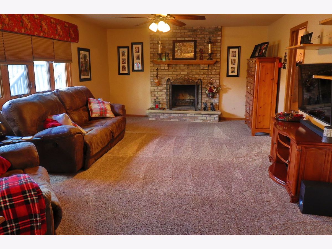
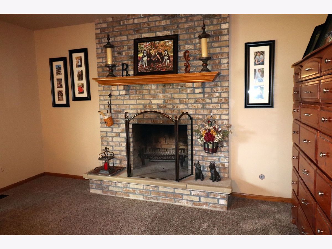
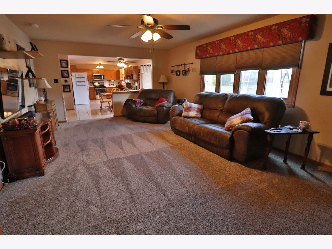
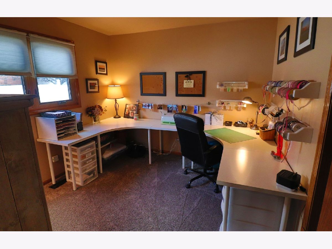
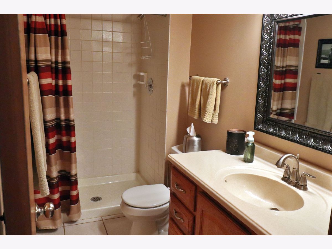
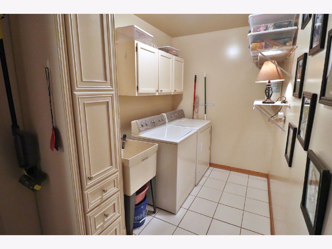
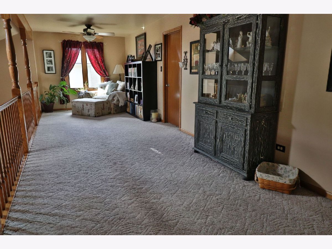
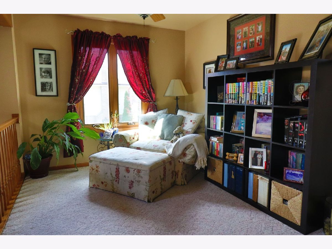
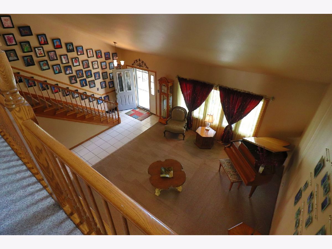
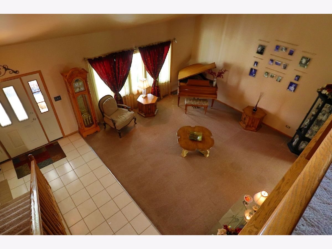
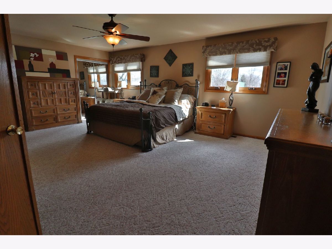
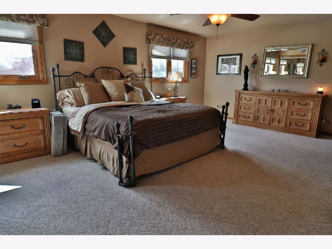
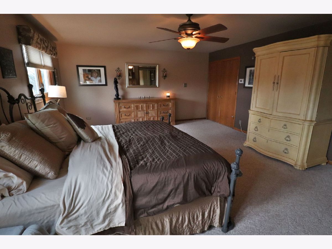
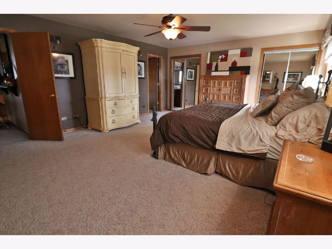
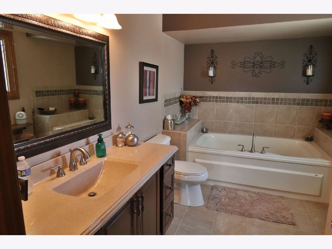
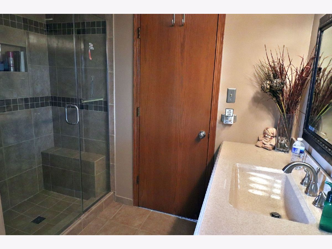
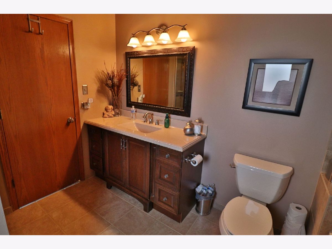
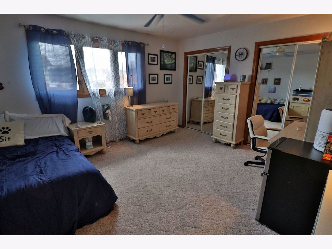
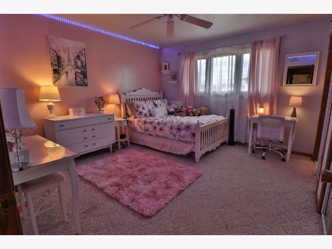
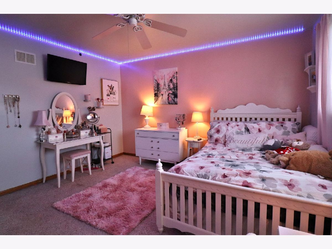
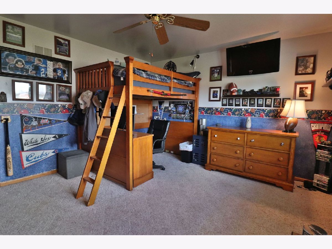
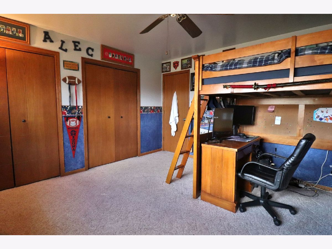
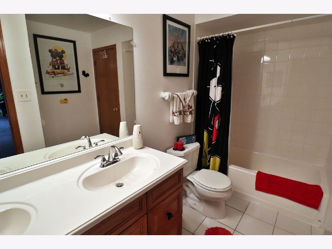
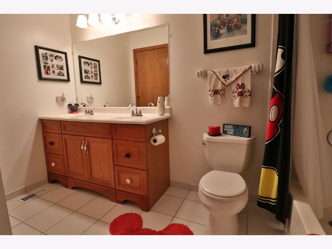
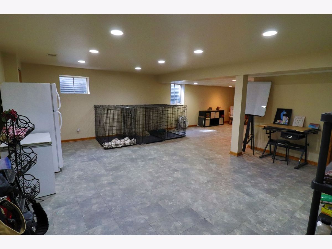
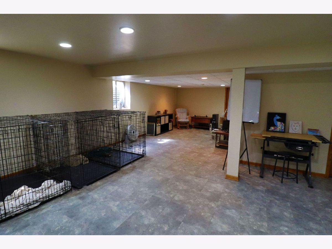
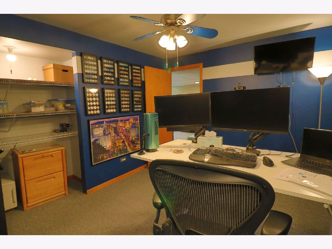
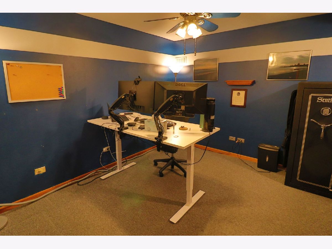
Room Specifics
Total Bedrooms: 6
Bedrooms Above Ground: 5
Bedrooms Below Ground: 1
Dimensions: —
Floor Type: —
Dimensions: —
Floor Type: —
Dimensions: —
Floor Type: —
Dimensions: —
Floor Type: —
Dimensions: —
Floor Type: —
Full Bathrooms: 3
Bathroom Amenities: Double Sink
Bathroom in Basement: 0
Rooms: —
Basement Description: Finished,Crawl,Egress Window
Other Specifics
| 2 | |
| — | |
| Concrete | |
| — | |
| — | |
| 100X124 | |
| Unfinished | |
| — | |
| — | |
| — | |
| Not in DB | |
| — | |
| — | |
| — | |
| — |
Tax History
| Year | Property Taxes |
|---|---|
| 2022 | $9,515 |
Contact Agent
Nearby Similar Homes
Nearby Sold Comparables
Contact Agent
Listing Provided By
RE/MAX 10

