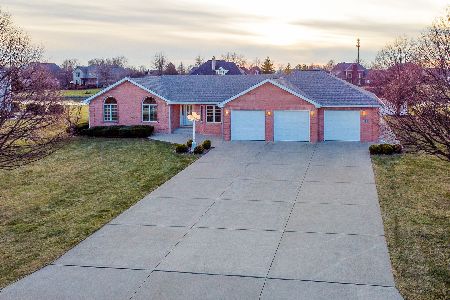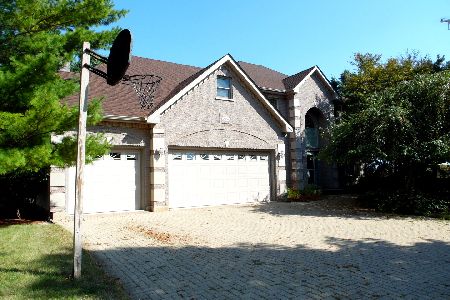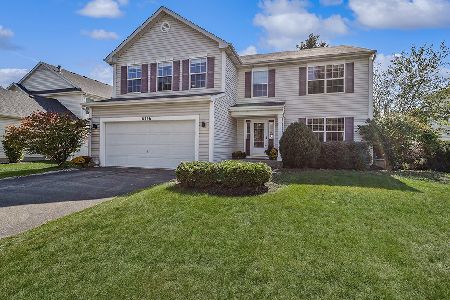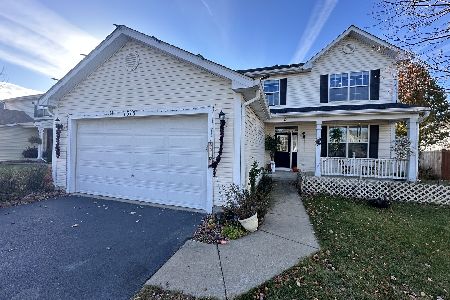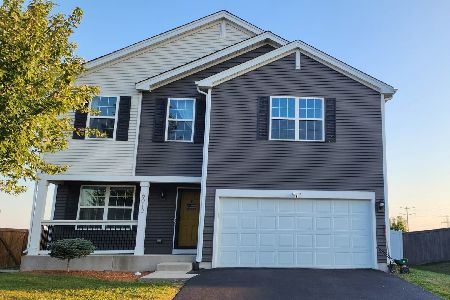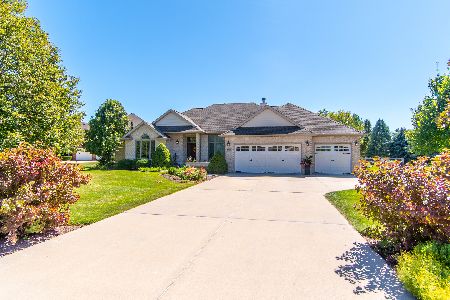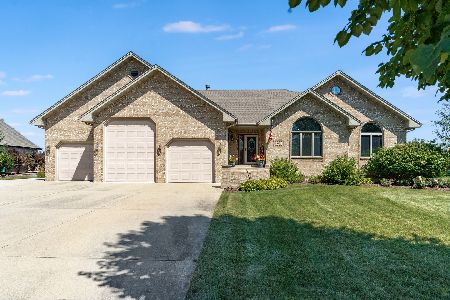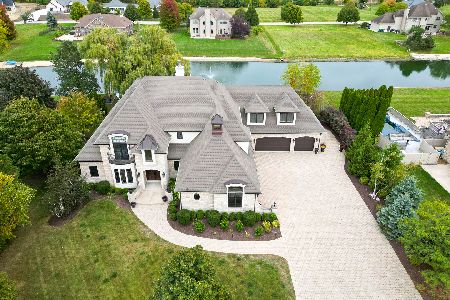18926 Palomino Drive, Shorewood, Illinois 60404
$699,235
|
Sold
|
|
| Status: | Closed |
| Sqft: | 2,793 |
| Cost/Sqft: | $250 |
| Beds: | 4 |
| Baths: | 4 |
| Year Built: | 2003 |
| Property Taxes: | $12,307 |
| Days On Market: | 905 |
| Lot Size: | 1,28 |
Description
Welcome to the place where being home is the vacation and every detail of your dream home becomes reality. Pulling into the concrete drive, you will appreciate the space provided between the home's attached 3-car heated garage and the additional oversized and heated 2-car cedar and brick garage/workshop. From this area, you are carried to the backyard oasis complete with a fenced-in, 5-years new, inground pool with Hayward Omni Lighting System, and a private firepit area complete with a gas line and built-in seating. From the covered patio that stretches along the back of the whole house, walk out through the double gate and you can take in views of your 1.28-acre property that flows to and through a privately stocked pond where access is only available to 4 homesites. All brick and updated inside over the past 4 years, you will appreciate the high-end finishes from the granite, quartz, and tile backsplash in the kitchen to the hand-scraped hardwood flooring, tall baseboards, and new doors you will see throughout the home. Open entry in the home showcases the rebuilt and widened staircase with hardwood treads and rod iron spindles. Custom ceiling details can be found in several areas of the home, including the family room where there are huge windows overlooking the backyard, and built-ins surrounding the updated fireplace with surround. Halfway up to the second floor, you'll find the home's office space complete with California Closet built-in cabinetry with soft close features as well as locks. Three secondary bedrooms are clustered to one end, while at the furthest end of the hall, you will find the owner's suite with tray ceiling, attached bath, and oversized walk-in closet. Don't miss the rare opportunity to own a property that provides pride of ownership, but also includes the convenience of having everything you need, including space, in one perfect little place.
Property Specifics
| Single Family | |
| — | |
| — | |
| 2003 | |
| — | |
| — | |
| Yes | |
| 1.28 |
| Will | |
| Saddlebrook Estates | |
| 300 / Annual | |
| — | |
| — | |
| — | |
| 11845995 | |
| 0506064010100000 |
Property History
| DATE: | EVENT: | PRICE: | SOURCE: |
|---|---|---|---|
| 15 Aug, 2023 | Sold | $699,235 | MRED MLS |
| 27 Jul, 2023 | Under contract | $699,235 | MRED MLS |
| 26 Jul, 2023 | Listed for sale | $699,235 | MRED MLS |
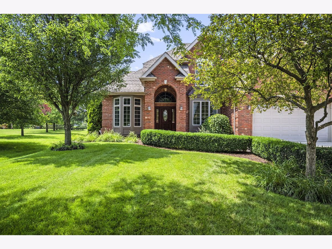
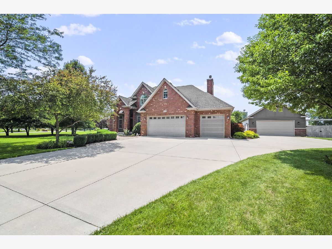
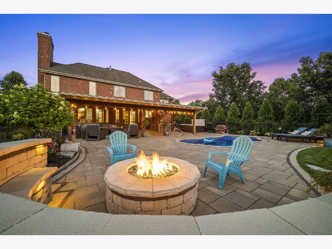
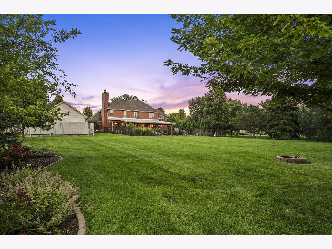
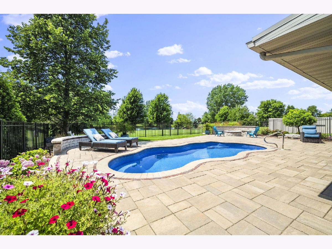
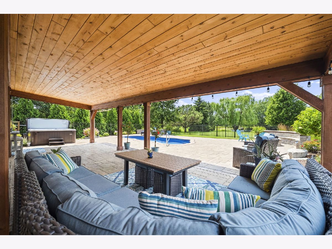
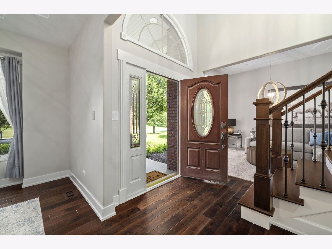
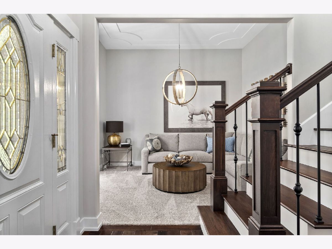

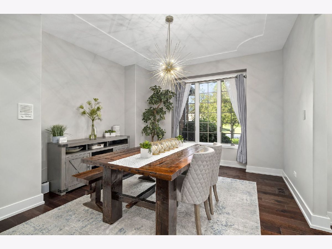
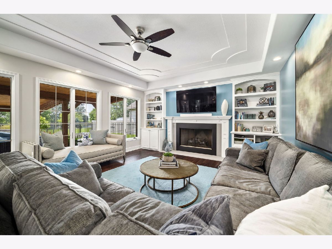
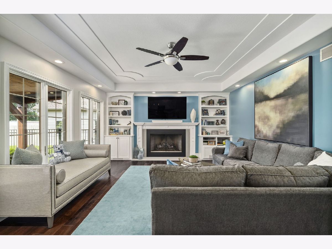
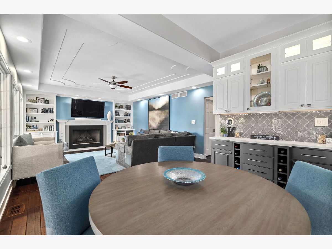

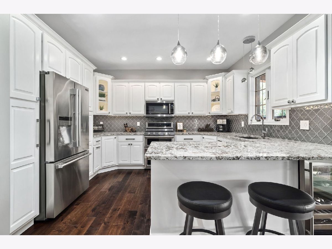
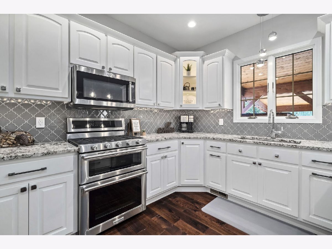
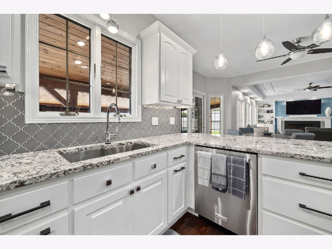

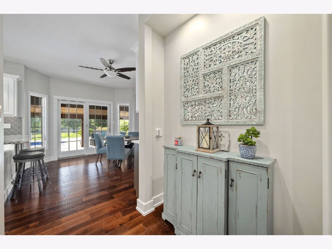

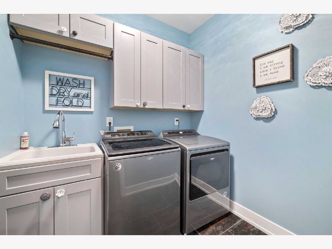
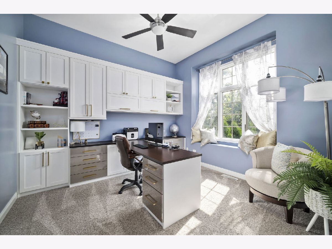
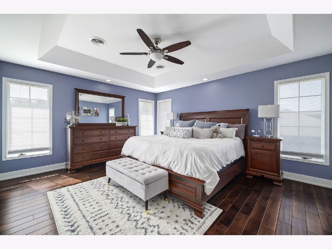

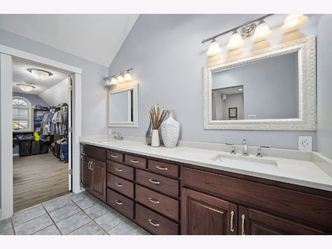


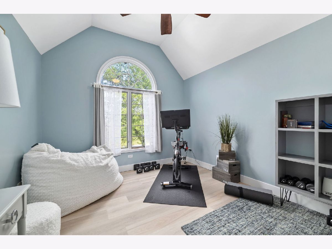


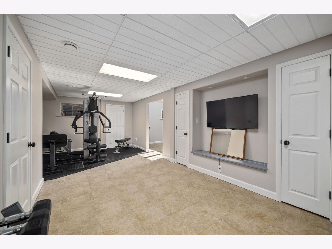
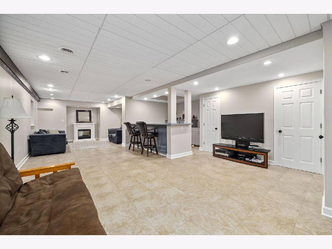

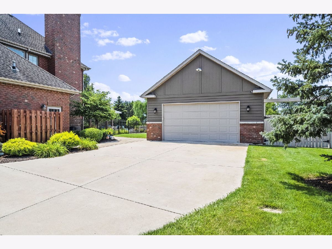
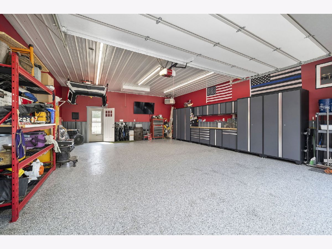
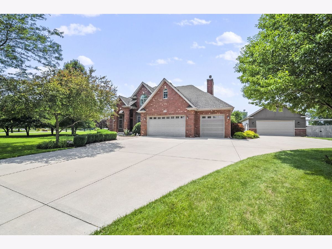
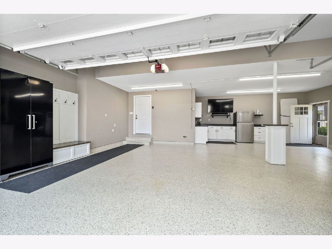

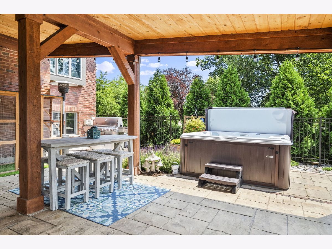

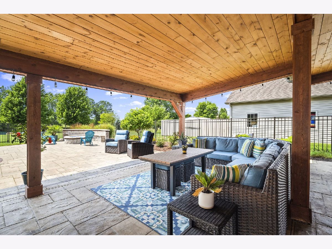
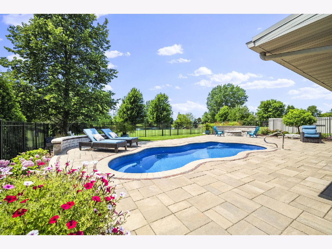
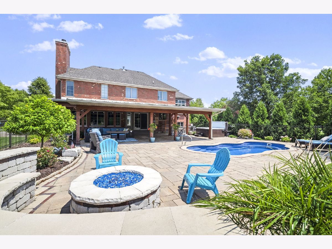

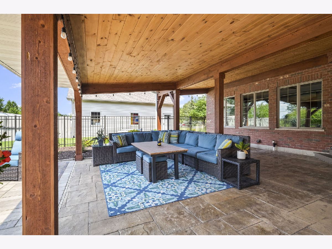
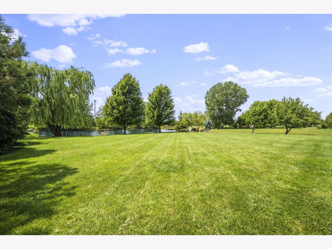
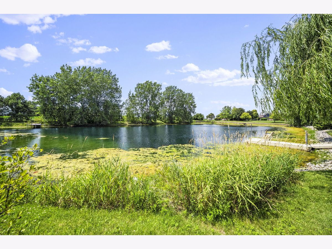


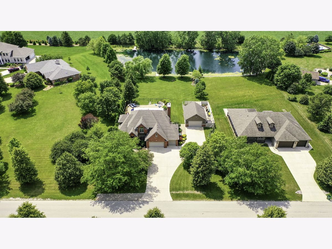
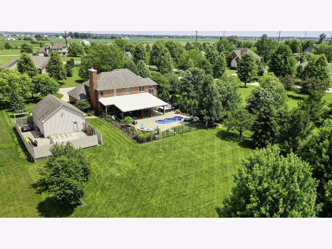
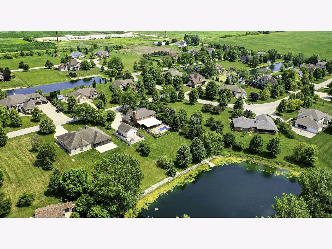
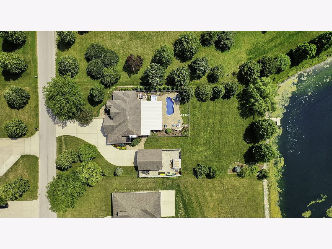
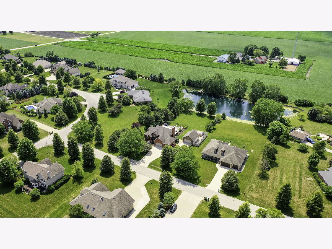
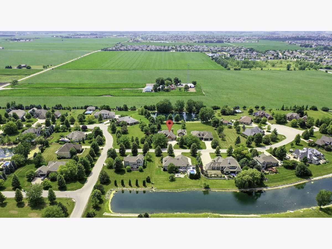
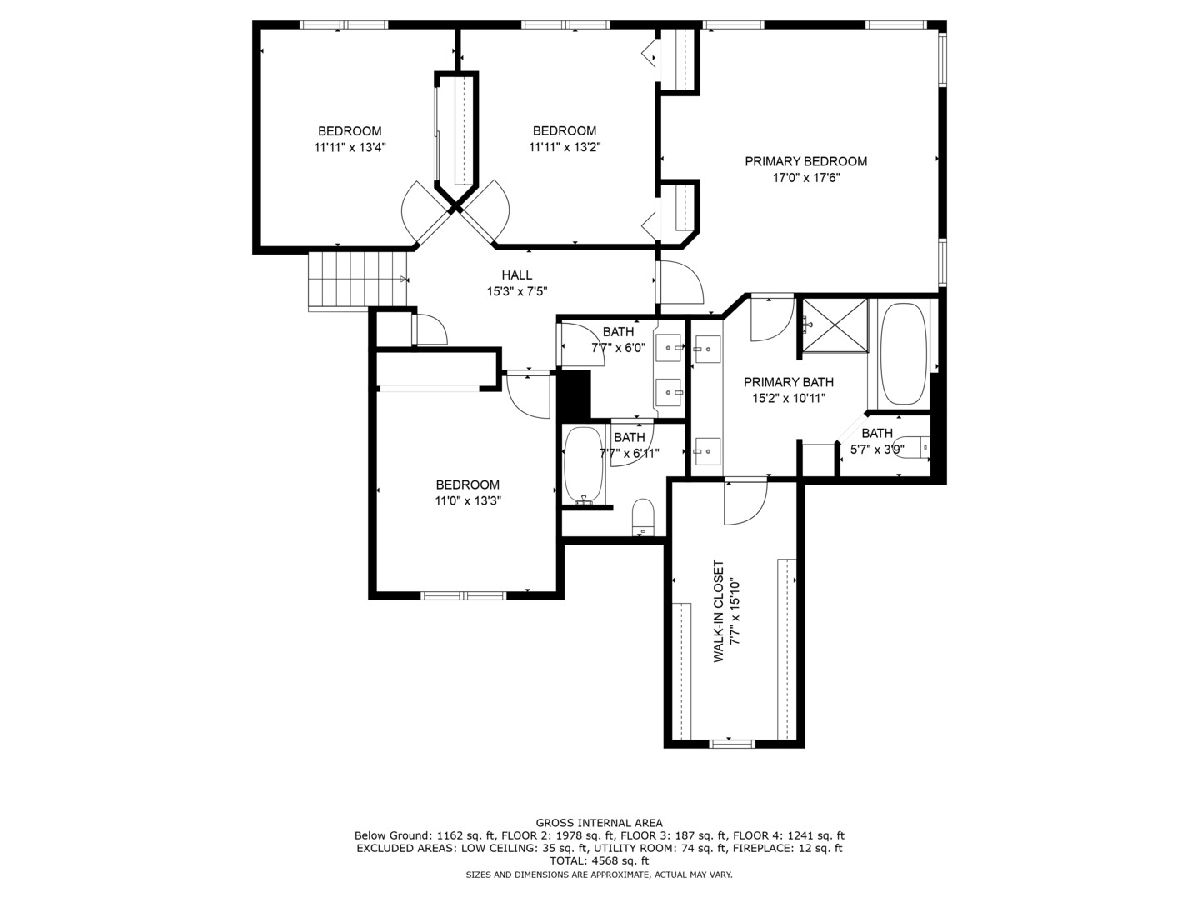
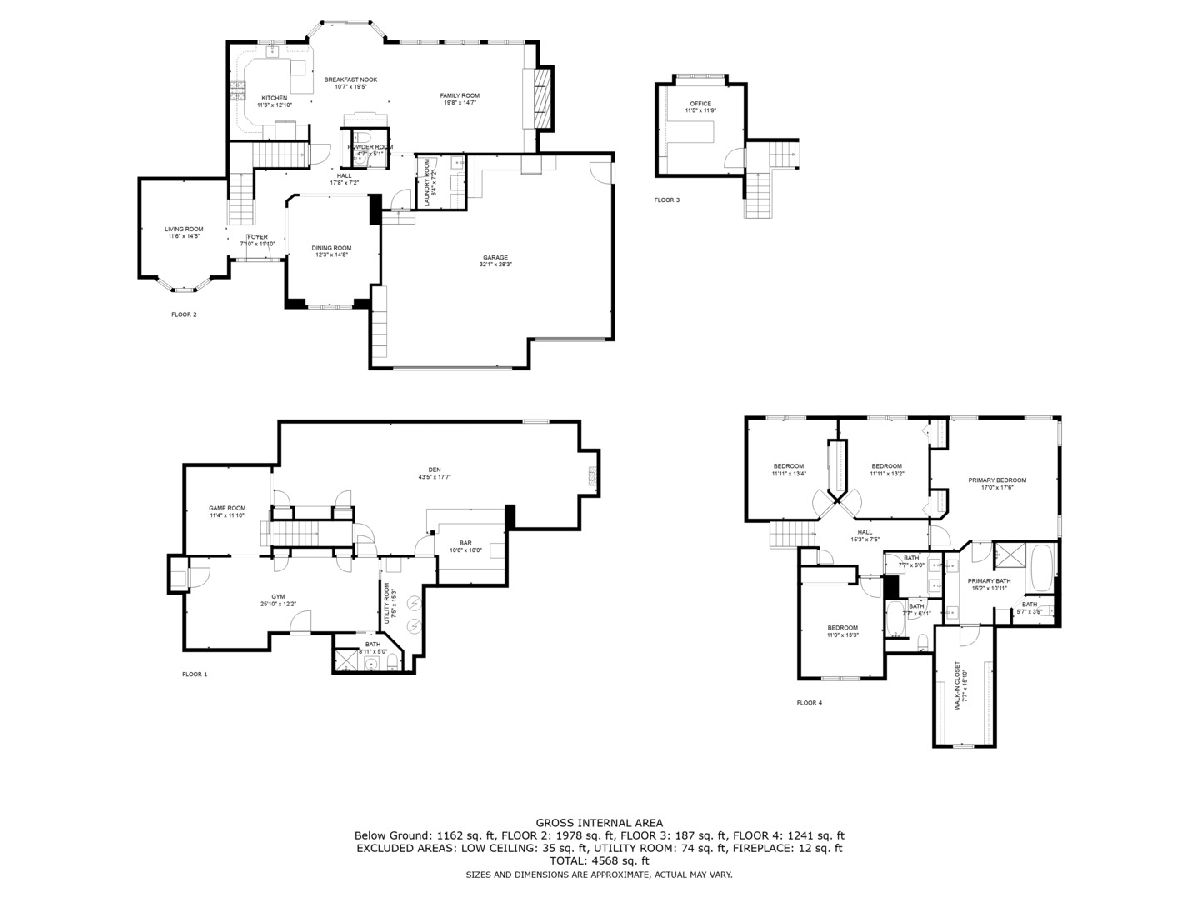
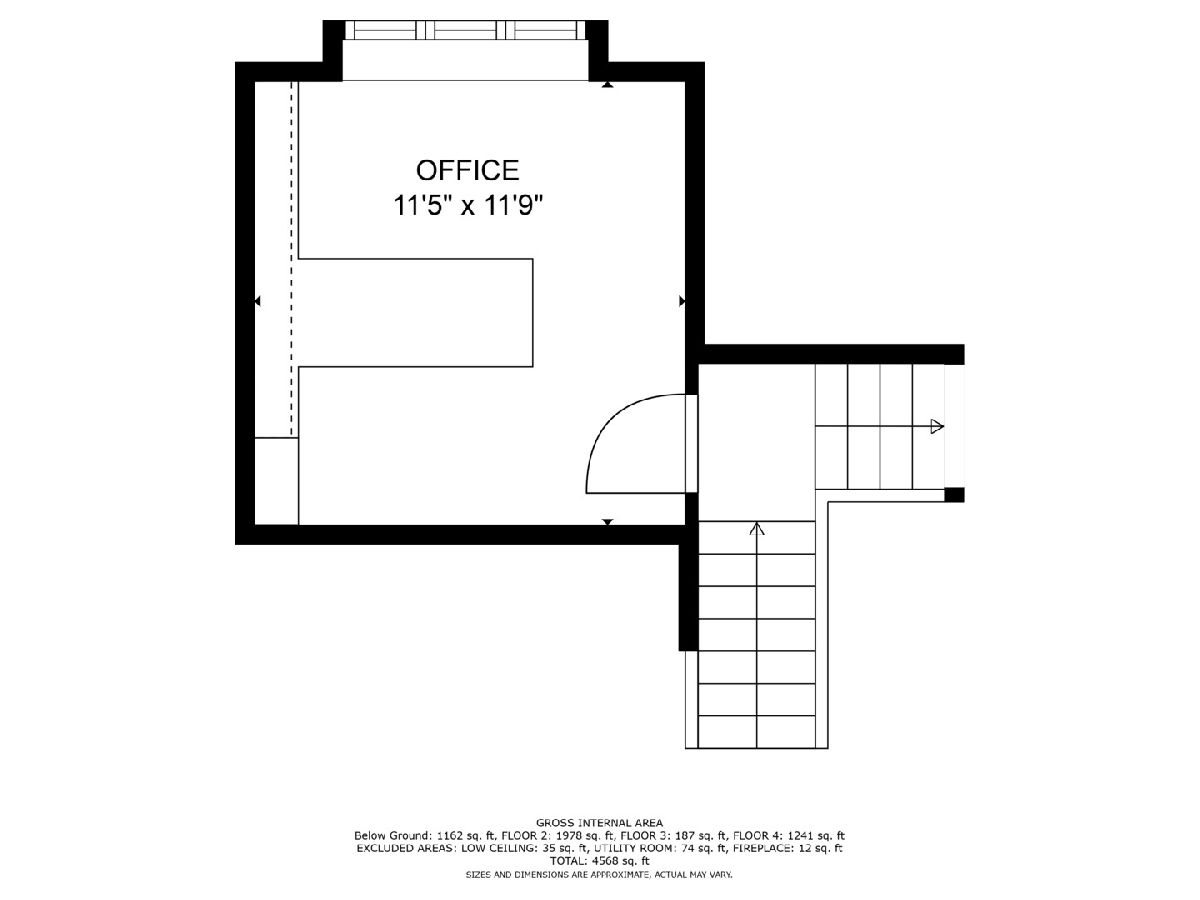
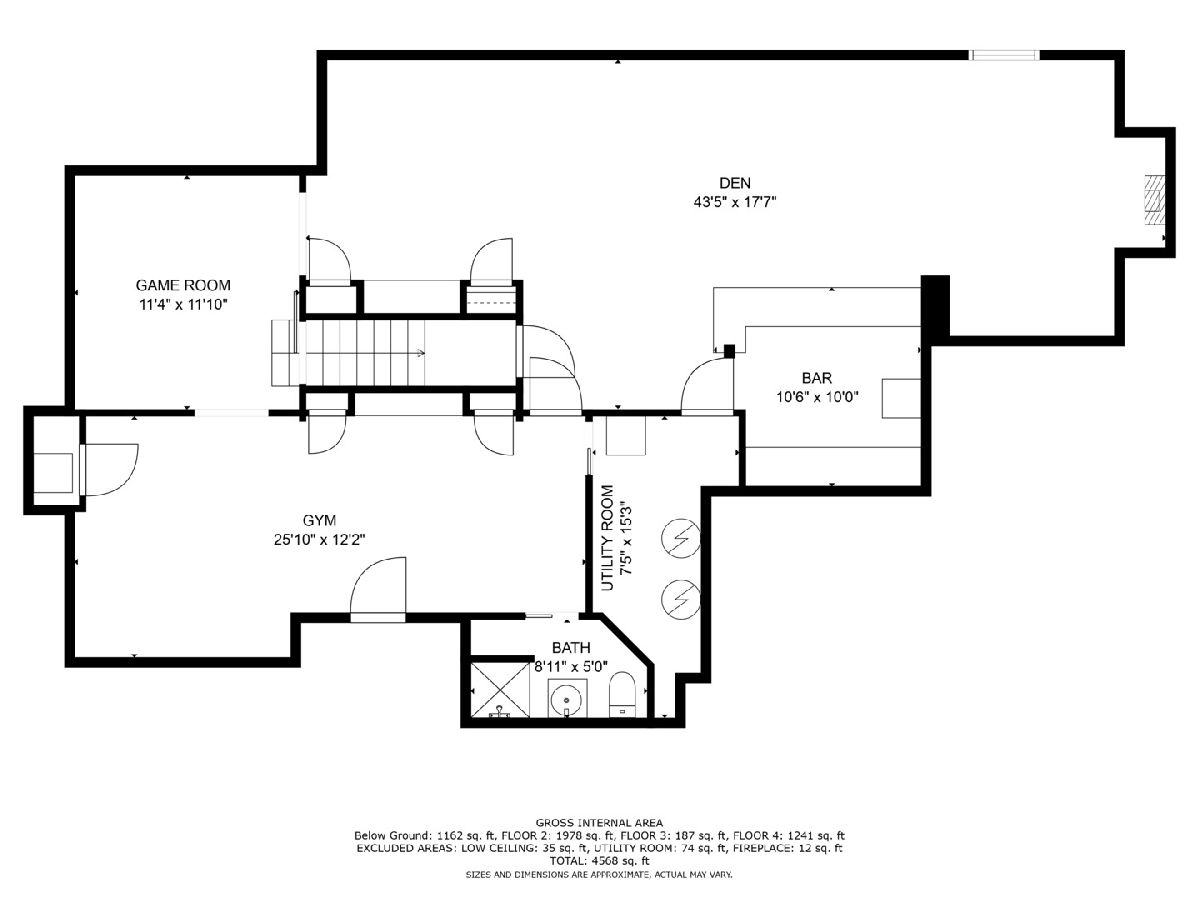
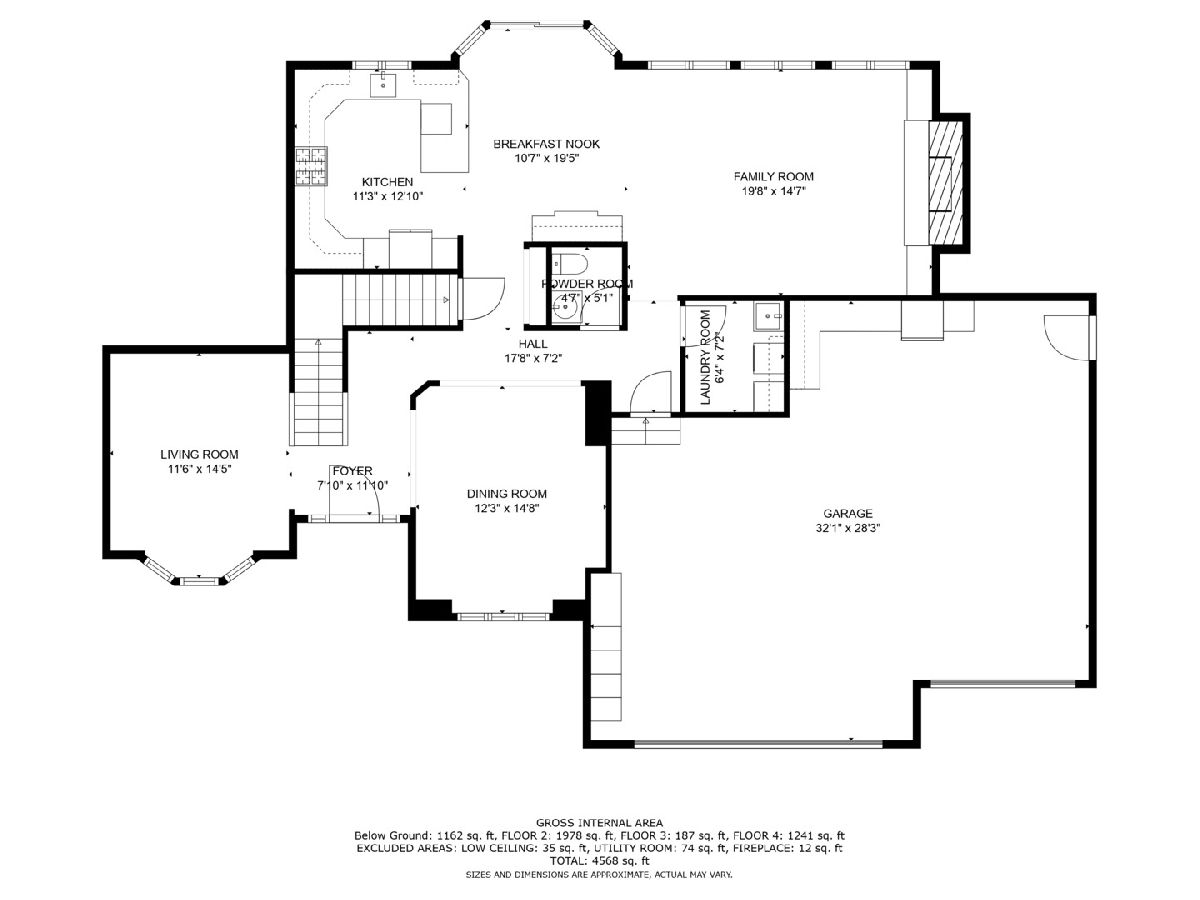
Room Specifics
Total Bedrooms: 4
Bedrooms Above Ground: 4
Bedrooms Below Ground: 0
Dimensions: —
Floor Type: —
Dimensions: —
Floor Type: —
Dimensions: —
Floor Type: —
Full Bathrooms: 4
Bathroom Amenities: Whirlpool,Separate Shower,Double Sink
Bathroom in Basement: 1
Rooms: —
Basement Description: Finished
Other Specifics
| 5 | |
| — | |
| Concrete | |
| — | |
| — | |
| 459X120 | |
| — | |
| — | |
| — | |
| — | |
| Not in DB | |
| — | |
| — | |
| — | |
| — |
Tax History
| Year | Property Taxes |
|---|---|
| 2023 | $12,307 |
Contact Agent
Nearby Similar Homes
Nearby Sold Comparables
Contact Agent
Listing Provided By
RE/MAX Ultimate Professionals

