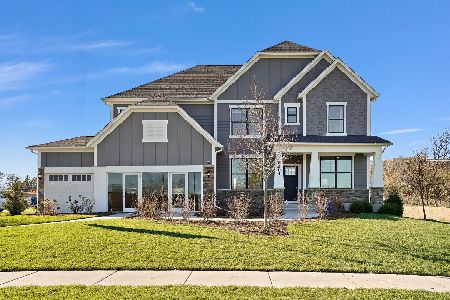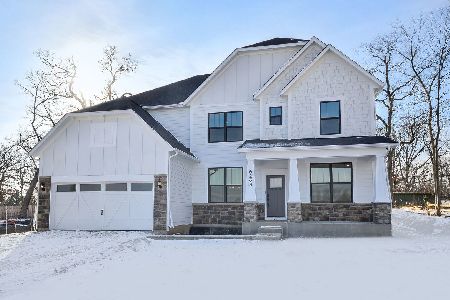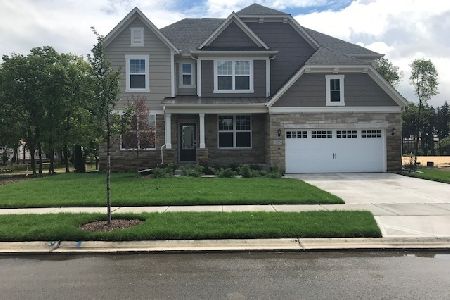1893 Carriage Hill Road, Lisle, Illinois 60532
$615,000
|
Sold
|
|
| Status: | Closed |
| Sqft: | 2,160 |
| Cost/Sqft: | $278 |
| Beds: | 4 |
| Baths: | 3 |
| Year Built: | 1977 |
| Property Taxes: | $11,031 |
| Days On Market: | 353 |
| Lot Size: | 0,18 |
Description
This stunning home is nestled on a wooded picturesque lot backing to Carriage Hill Park, featuring mature oak trees, a playground, tennis courts. Across the front yard lies a vast grass field and forest preserve, offering serene views in every direction. Every detail of this home has been thoughtfully updated, including a modern kitchen with newer cabinets, countertops, recessed lighting, hardwood floors, and brand-new stainless steel appliances. A sliding glass door opens to a breathtaking backyard oasis and is surrounded by towering trees, perfect for relaxation or entertaining. Inside, the home boasts fresh paint, refinished hardwood floors, and brand-new carpeting. The whole exterior of the home and the interior walls, ceiling and floor of the garage have also been freshly painted. The homeowner has spent over 35K renovating the home for the new buyers. The first floor includes a versatile den and a cozy family room with a wood-burning fireplace and gas starter. The updated bathrooms, along with a 12'x25' newer deck (2023), add to the home's charm and functionality. The spacious primary suite features a walk-in closet and private bath with double sinks, complemented by three additional bedrooms and an updated full bath upstairs. The finished basement provides even more living space with a rec room and cedar closet and is wired for surround sound. Recent updates include a new radon mitigation system (2025) new water heater and sump pump (2023) and a furnace (2017), air (2001), hot water (2022), Kitchen renovated (2016), new appliances (2024), washer/dryer (2020) roof (2001) windows (2008) Sump pump (2022) Battery Back up sump pump (2022). Adjacent to the property, trails lead to a nearby playground, while Green Trails offers over 26 miles of scenic paths, ponds, parks, tennis courts, and basketball courts. Located in the highly acclaimed Naperville 203 school district, this home perfectly blends modern updates with natural beauty, making it an exceptional place to call home. The taxes do not reflect a homeowner exemption. A fence can be installed on the property.
Property Specifics
| Single Family | |
| — | |
| — | |
| 1977 | |
| — | |
| 2 STORY | |
| No | |
| 0.18 |
| — | |
| Green Trails | |
| 180 / Annual | |
| — | |
| — | |
| — | |
| 12277216 | |
| 0822102028 |
Nearby Schools
| NAME: | DISTRICT: | DISTANCE: | |
|---|---|---|---|
|
Grade School
Ranch View Elementary School |
203 | — | |
|
Middle School
Kennedy Junior High School |
203 | Not in DB | |
|
High School
Naperville North High School |
203 | Not in DB | |
Property History
| DATE: | EVENT: | PRICE: | SOURCE: |
|---|---|---|---|
| 21 Feb, 2025 | Sold | $615,000 | MRED MLS |
| 31 Jan, 2025 | Under contract | $600,000 | MRED MLS |
| 30 Jan, 2025 | Listed for sale | $600,000 | MRED MLS |
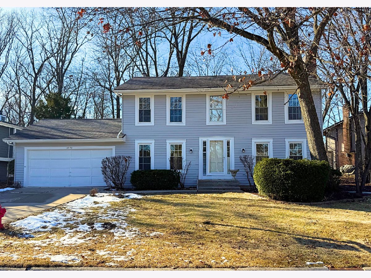
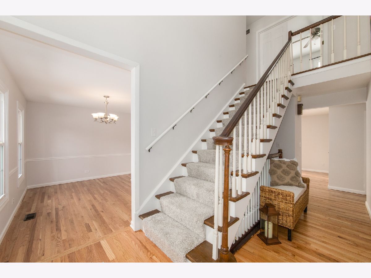
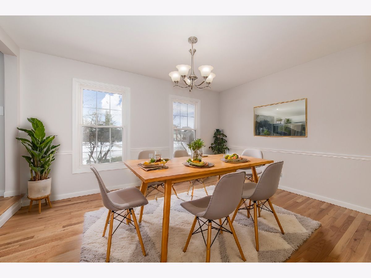
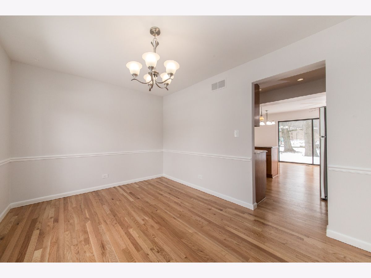
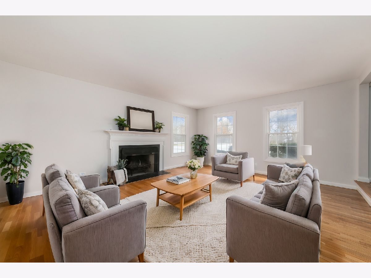
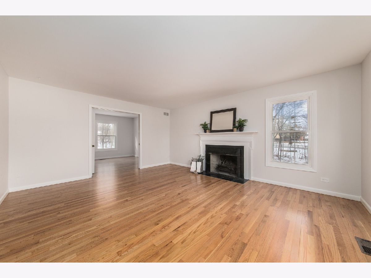
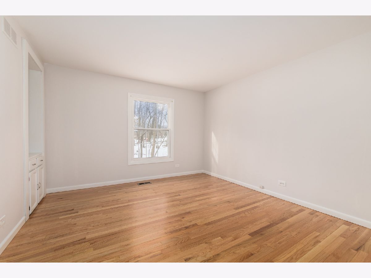
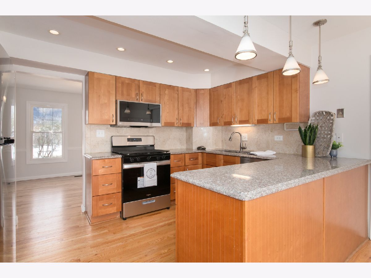
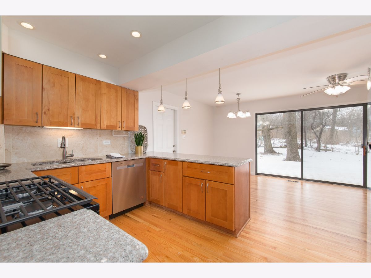
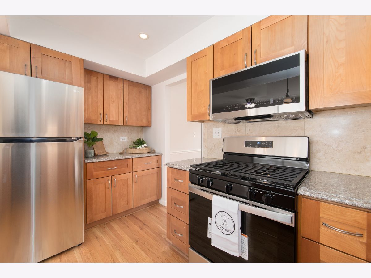
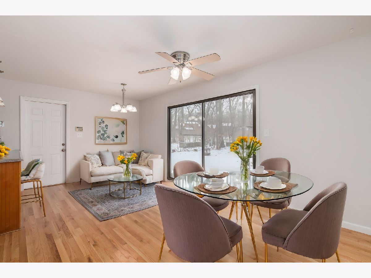
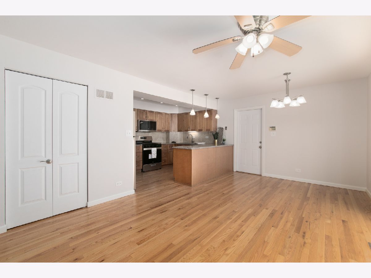
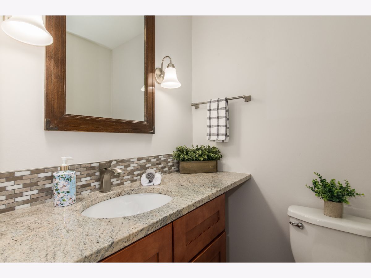
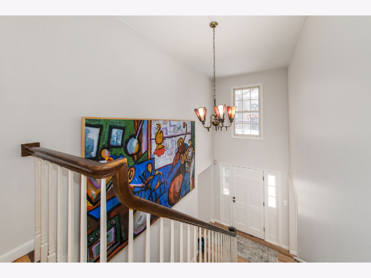
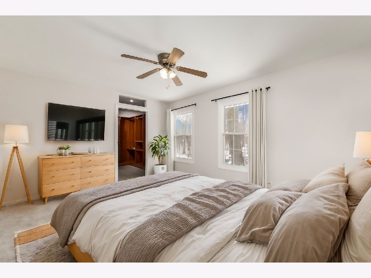
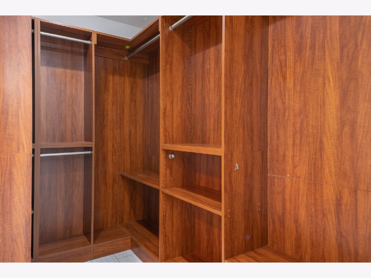
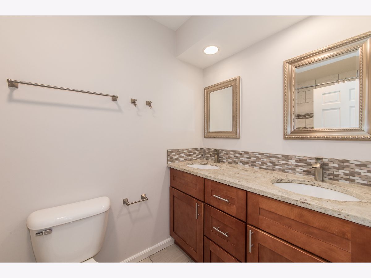
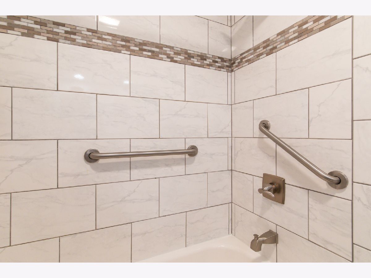
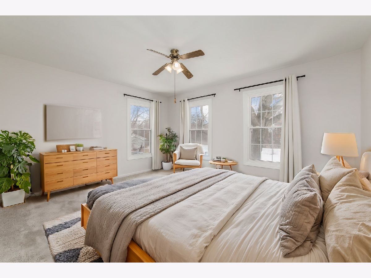
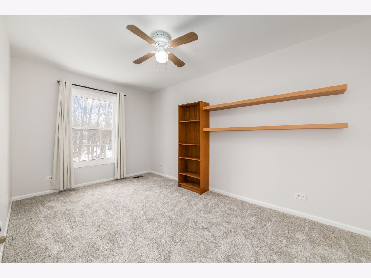
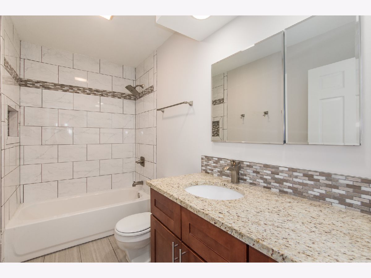
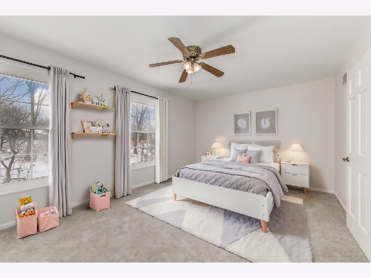
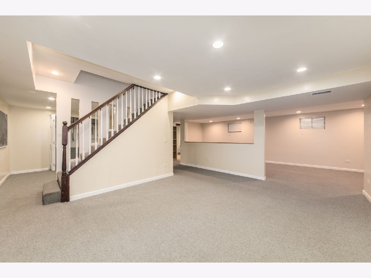
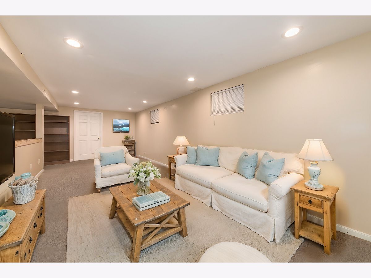
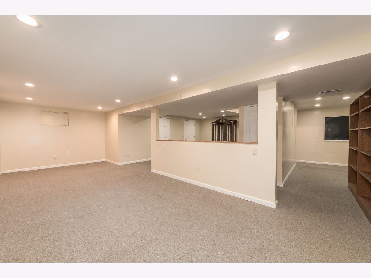
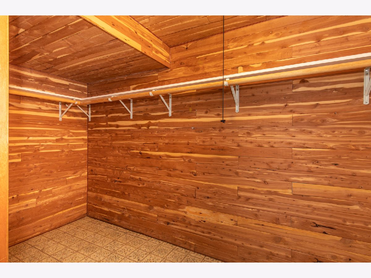
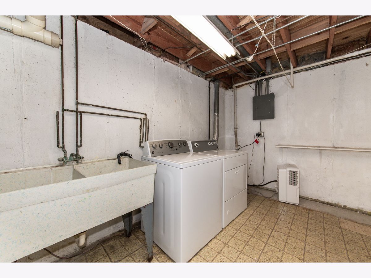
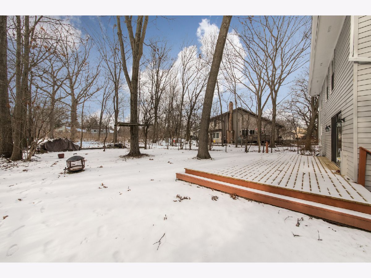
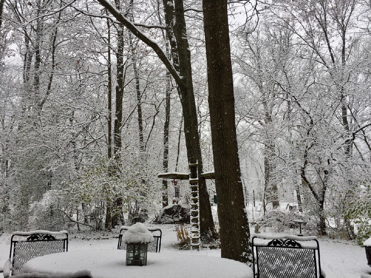
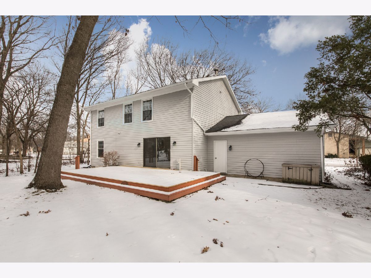
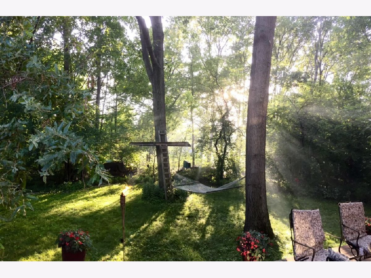
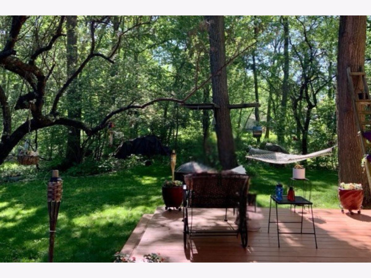
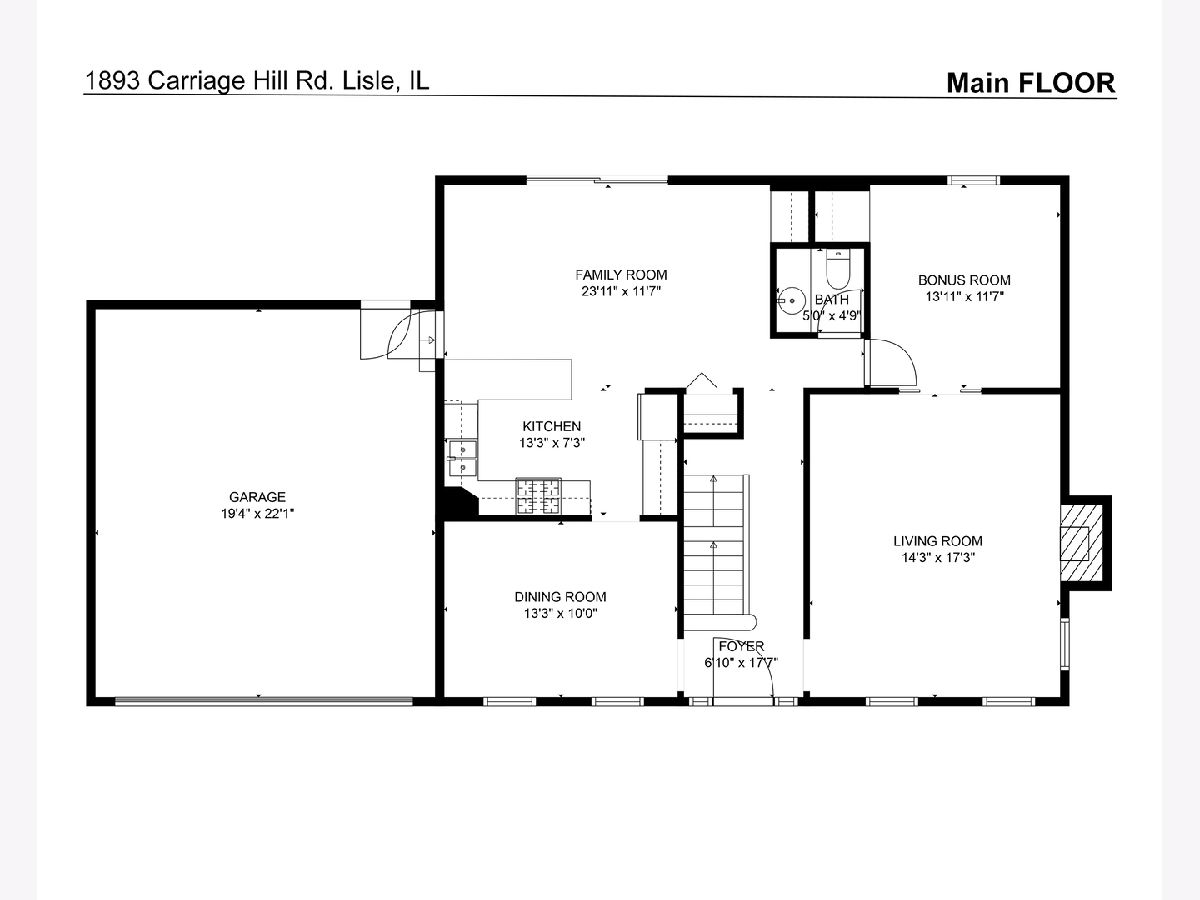
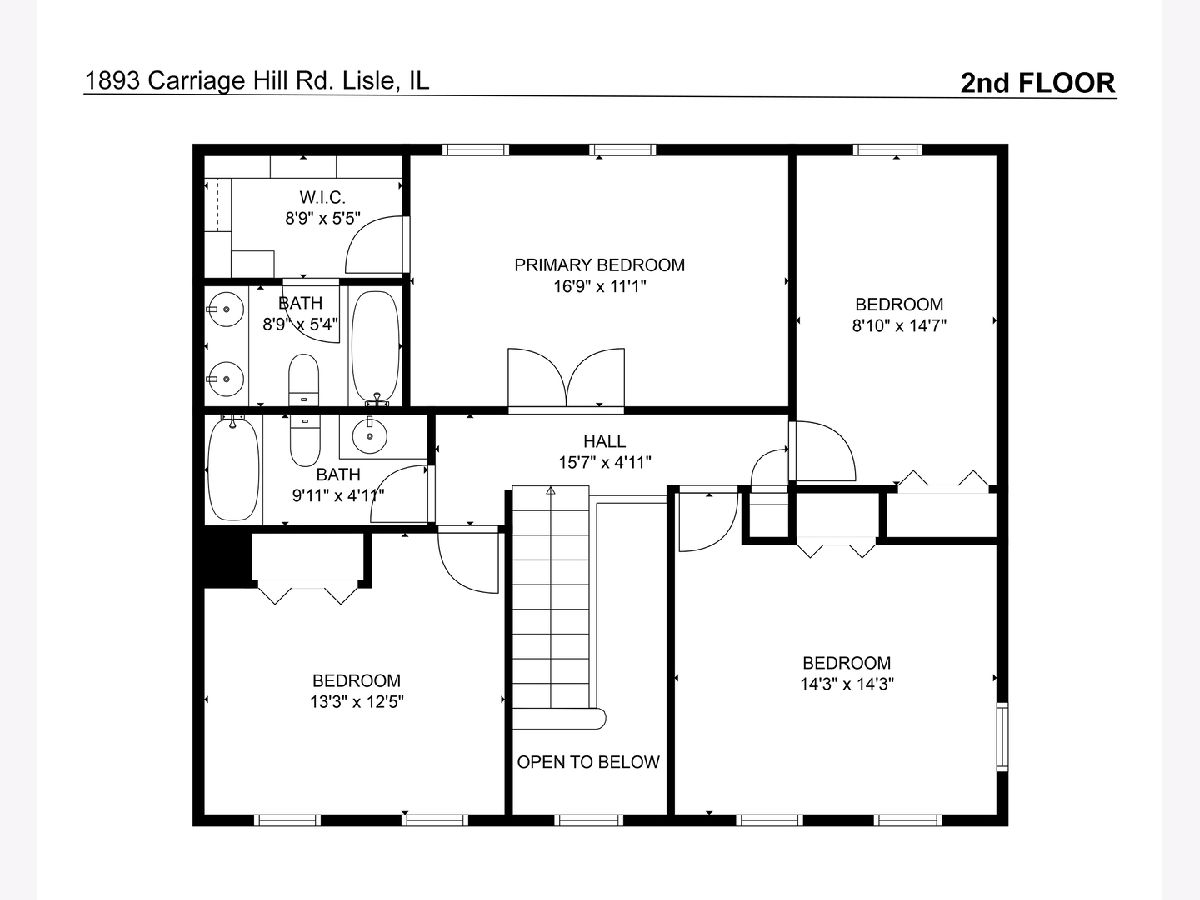
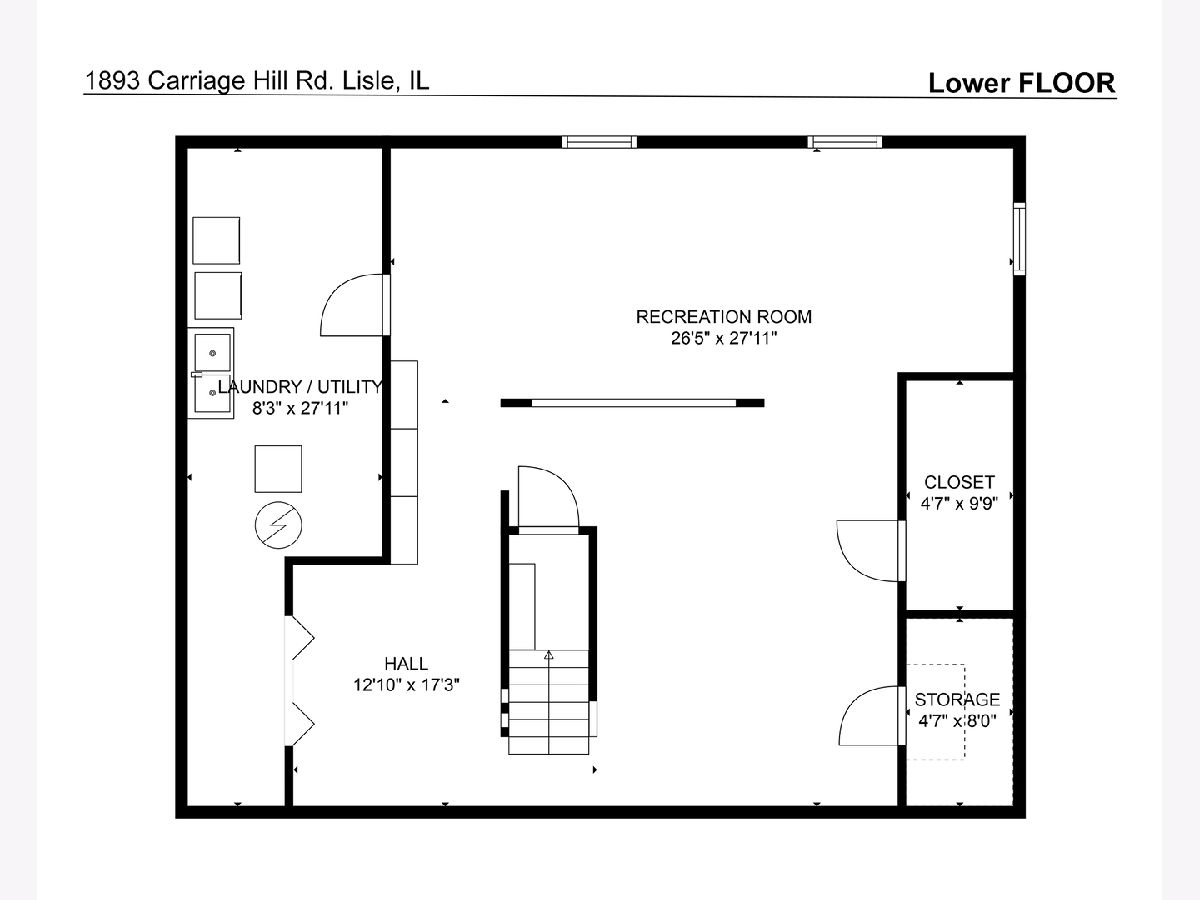
Room Specifics
Total Bedrooms: 4
Bedrooms Above Ground: 4
Bedrooms Below Ground: 0
Dimensions: —
Floor Type: —
Dimensions: —
Floor Type: —
Dimensions: —
Floor Type: —
Full Bathrooms: 3
Bathroom Amenities: Double Sink
Bathroom in Basement: 0
Rooms: —
Basement Description: Finished
Other Specifics
| 2 | |
| — | |
| Asphalt | |
| — | |
| — | |
| 49X112X90X110 | |
| — | |
| — | |
| — | |
| — | |
| Not in DB | |
| — | |
| — | |
| — | |
| — |
Tax History
| Year | Property Taxes |
|---|---|
| 2025 | $11,031 |
Contact Agent
Nearby Similar Homes
Nearby Sold Comparables
Contact Agent
Listing Provided By
Platinum Partners Realtors


