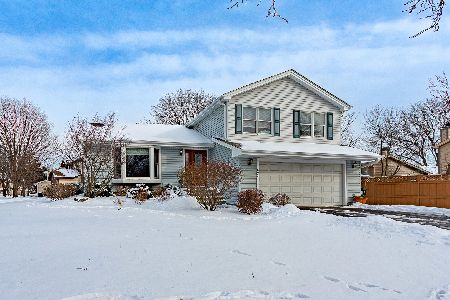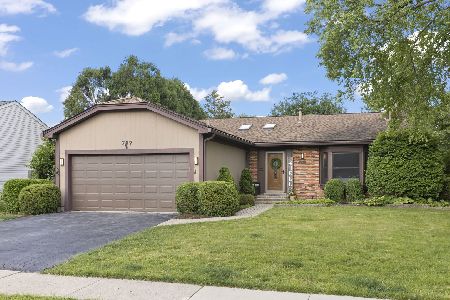1894 Hawk Lane, Elk Grove Village, Illinois 60007
$440,000
|
Sold
|
|
| Status: | Closed |
| Sqft: | 1,754 |
| Cost/Sqft: | $253 |
| Beds: | 3 |
| Baths: | 3 |
| Year Built: | 1981 |
| Property Taxes: | $10,584 |
| Days On Market: | 758 |
| Lot Size: | 0,24 |
Description
An Elk Grove Village home with Conant High School, this inviting split level home with sub-basement, has modern sophistication harmonized with comfort and convenience. The updated kitchen boasts top-of-the-line KitchenAid Appliances, including a dual-zone wine fridge, perfect for the connoisseur. Abundant windows offer panoramic views of the dual-level deck and a charming stone patio. The expansive eat-in area becomes a haven of natural light and scenic beauty. Gather around the substantial island, designed for breakfast seating for four-a focal point within this spacious kitchen. The seamless flow of the open floor plan leads to a lower-level family room, complemented by a cozy wood-burning fireplace and a convenient gas line connection. Dual sliding doors invite you to a backyard oasis including a newly painted deck. The home includes three bedrooms, including a master suite with a walk-in closet and an updated master bath. Additional comfort awaits with an updated bath on the second level and a convenient half bath on the lower level. The partially finished basement offers built-in shelving and ample storage space, perfectly complementing the 2-car attached garage, complete with polyurea flooring completed September 2022 for a polished look. Recent updates abound, from the new Furnace and AC in 2023, new water heater, to newer roofing, gutters, siding, and fascia, ensuring both functionality and aesthetic allure. Revel in the privacy of a fully fenced backyard, accentuated by a new wood fence with metal posts. Other notable enhancements include new flooring, baseboards, closet doors, a sump pump backup battery, hardwood stairs, and a radon mitigation system. Conveniently located near major expressways, the Metra, shopping hubs, and entertainment venues. Here, life is embraced with award-winning schools as a testament to the area's excellence.
Property Specifics
| Single Family | |
| — | |
| — | |
| 1981 | |
| — | |
| — | |
| No | |
| 0.24 |
| Cook | |
| — | |
| 0 / Not Applicable | |
| — | |
| — | |
| — | |
| 11938715 | |
| 07352040010000 |
Nearby Schools
| NAME: | DISTRICT: | DISTANCE: | |
|---|---|---|---|
|
Grade School
Fredrick Nerge Elementary School |
54 | — | |
|
Middle School
Margaret Mead Junior High School |
54 | Not in DB | |
|
High School
J B Conant High School |
211 | Not in DB | |
Property History
| DATE: | EVENT: | PRICE: | SOURCE: |
|---|---|---|---|
| 1 Apr, 2022 | Sold | $440,000 | MRED MLS |
| 10 Feb, 2022 | Under contract | $440,000 | MRED MLS |
| 7 Feb, 2022 | Listed for sale | $440,000 | MRED MLS |
| 14 Feb, 2024 | Sold | $440,000 | MRED MLS |
| 7 Jan, 2024 | Under contract | $444,000 | MRED MLS |
| 4 Jan, 2024 | Listed for sale | $444,000 | MRED MLS |
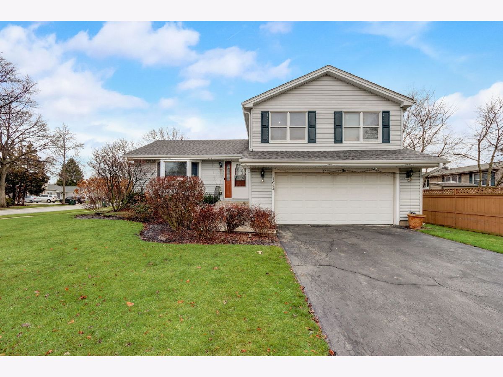
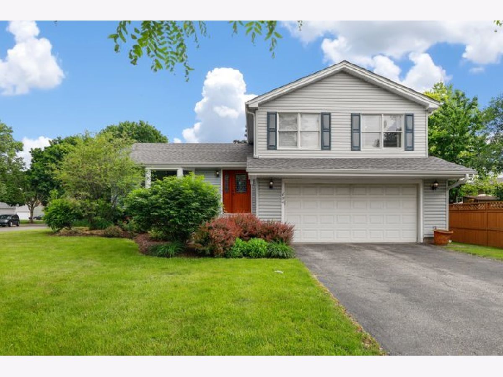
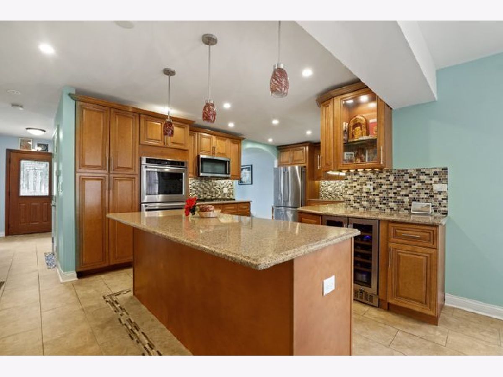
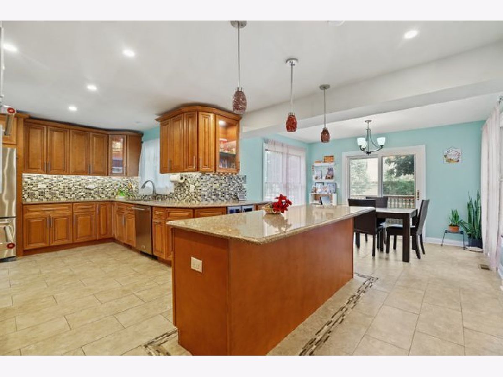
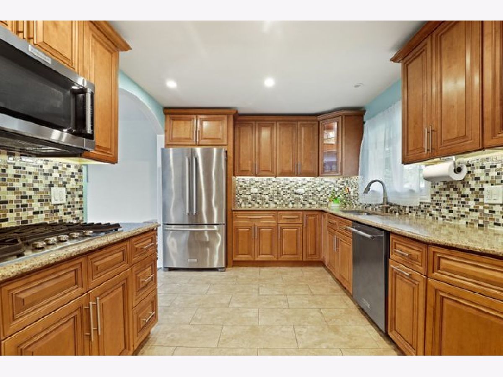
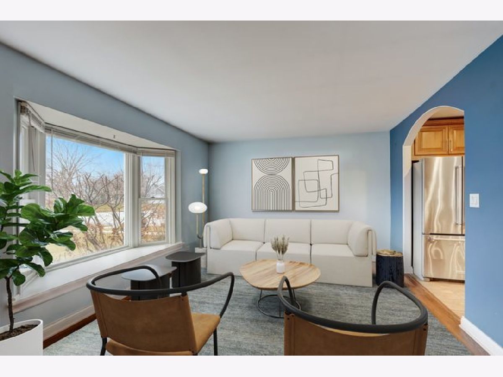
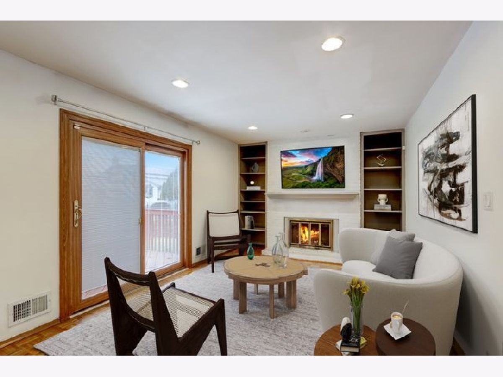
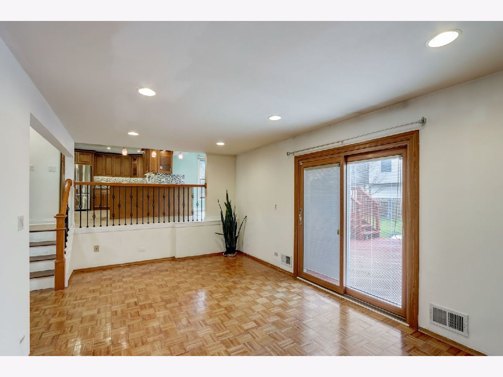
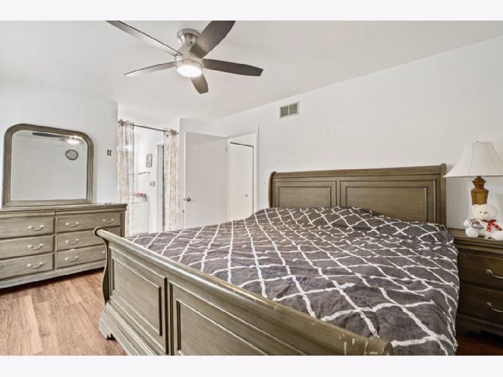
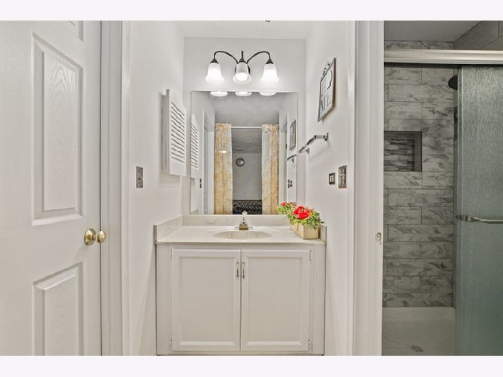
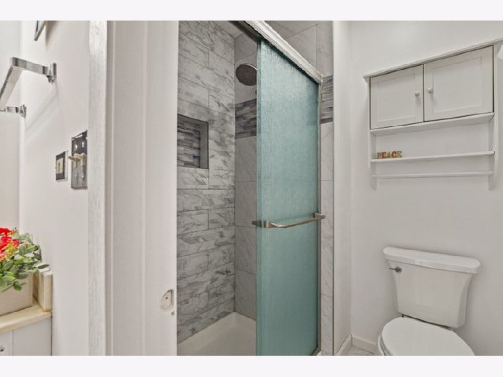
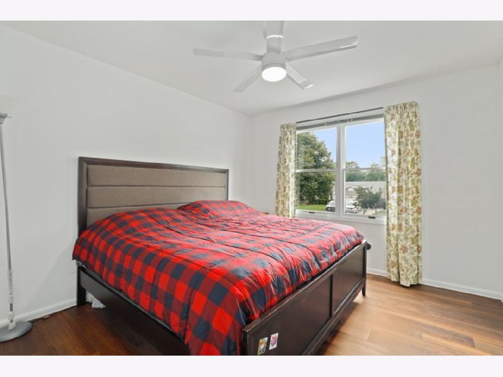
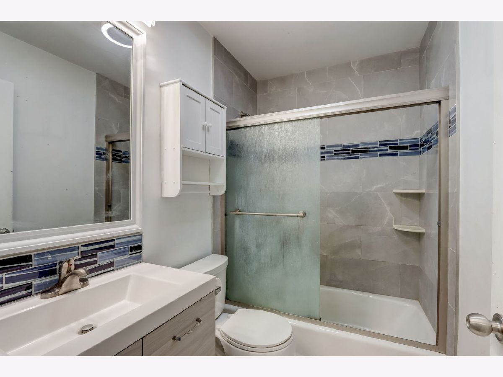
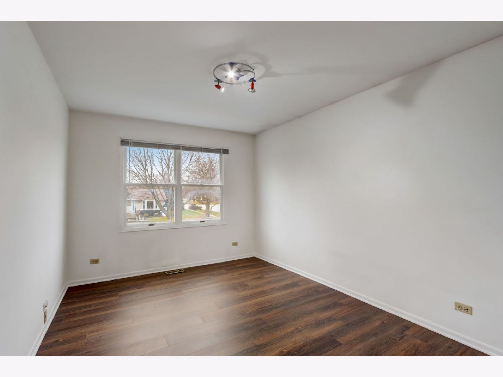
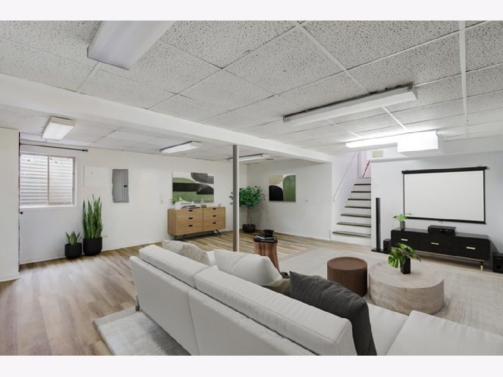
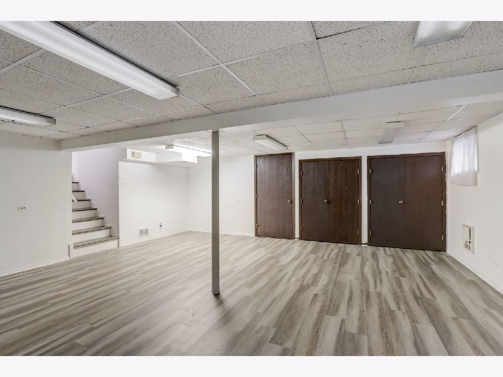
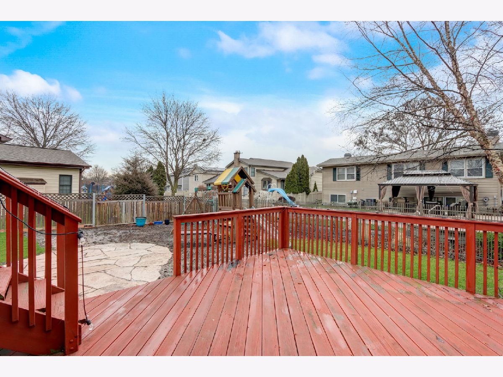
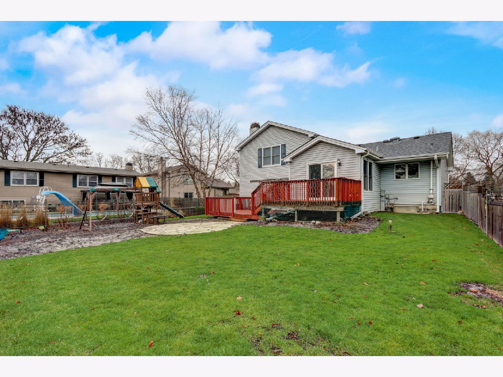
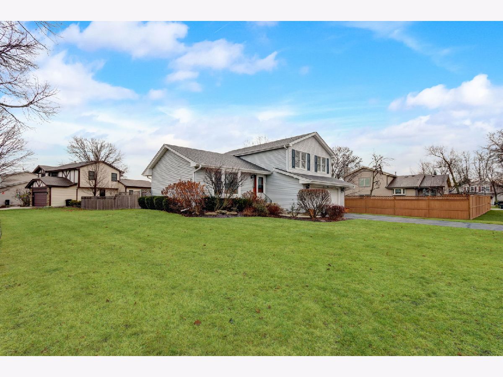
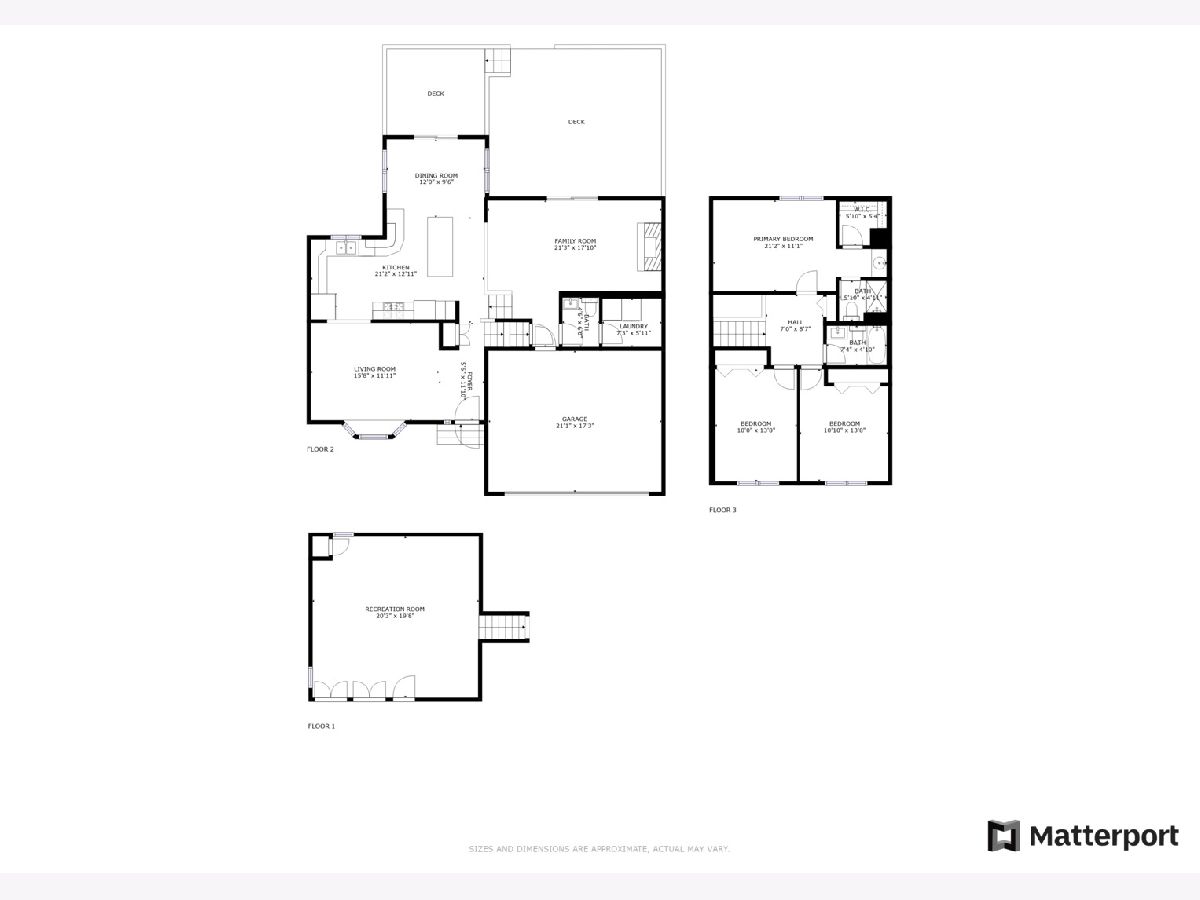
Room Specifics
Total Bedrooms: 3
Bedrooms Above Ground: 3
Bedrooms Below Ground: 0
Dimensions: —
Floor Type: —
Dimensions: —
Floor Type: —
Full Bathrooms: 3
Bathroom Amenities: Separate Shower
Bathroom in Basement: 0
Rooms: —
Basement Description: Finished,Sub-Basement,Egress Window
Other Specifics
| 2 | |
| — | |
| Asphalt | |
| — | |
| — | |
| 10177 | |
| Finished | |
| — | |
| — | |
| — | |
| Not in DB | |
| — | |
| — | |
| — | |
| — |
Tax History
| Year | Property Taxes |
|---|---|
| 2022 | $9,289 |
| 2024 | $10,584 |
Contact Agent
Nearby Similar Homes
Nearby Sold Comparables
Contact Agent
Listing Provided By
Redfin Corporation





