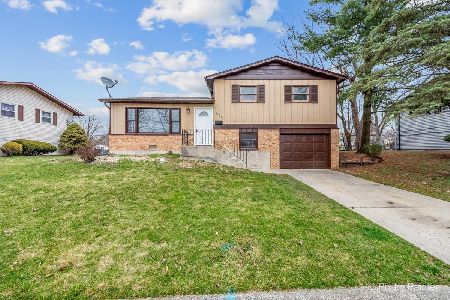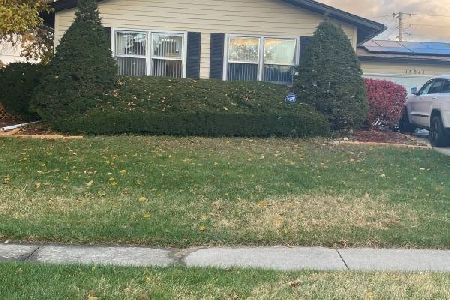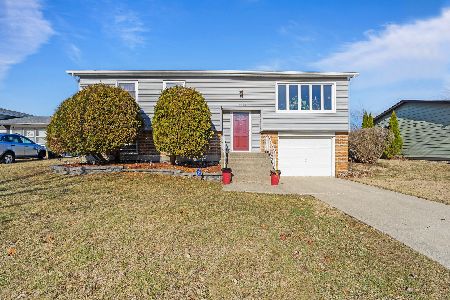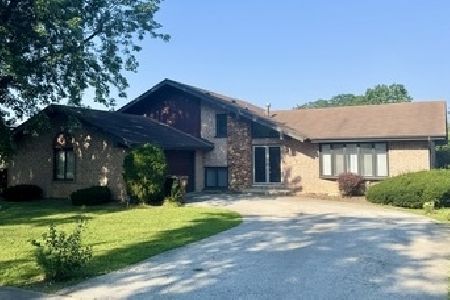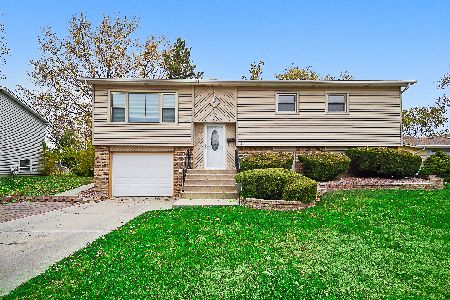18941 Chestnut Avenue, Country Club Hills, Illinois 60478
$142,000
|
Sold
|
|
| Status: | Closed |
| Sqft: | 1,157 |
| Cost/Sqft: | $127 |
| Beds: | 5 |
| Baths: | 3 |
| Year Built: | 1972 |
| Property Taxes: | $4,935 |
| Days On Market: | 5250 |
| Lot Size: | 0,35 |
Description
Looking for a Big Big Home? This 5-6 Bedrooms and 3 Full Bath Updated Beauty on enormous 1/3 ACRE Corner Lot is Move In Ready. Roof New in 2004, New Siding in 2005, Furnace and Central Air New in 2008, Windows Replaced in 2010!! Pella Patio Door leads to 30 X 25 Cedar Deck overlooking manicured yard. Potential Related Living w/3 Bedrooms up and 2-3 more and Full Bath Downstairs..Must See !!
Property Specifics
| Single Family | |
| — | |
| Mid Level | |
| 1972 | |
| Full,English | |
| RAISED RANCH | |
| No | |
| 0.35 |
| Cook | |
| — | |
| 0 / Not Applicable | |
| None | |
| Lake Michigan | |
| Public Sewer | |
| 07923375 | |
| 31034090090000 |
Property History
| DATE: | EVENT: | PRICE: | SOURCE: |
|---|---|---|---|
| 15 Mar, 2012 | Sold | $142,000 | MRED MLS |
| 24 Dec, 2011 | Under contract | $147,500 | MRED MLS |
| — | Last price change | $149,900 | MRED MLS |
| 13 Oct, 2011 | Listed for sale | $155,000 | MRED MLS |
Room Specifics
Total Bedrooms: 5
Bedrooms Above Ground: 5
Bedrooms Below Ground: 0
Dimensions: —
Floor Type: Wood Laminate
Dimensions: —
Floor Type: Carpet
Dimensions: —
Floor Type: Wood Laminate
Dimensions: —
Floor Type: —
Full Bathrooms: 3
Bathroom Amenities: Whirlpool
Bathroom in Basement: 1
Rooms: Bedroom 5,Office
Basement Description: Finished
Other Specifics
| 2 | |
| — | |
| Asphalt,Side Drive | |
| Deck | |
| Corner Lot,Fenced Yard | |
| 108X123 | |
| — | |
| Full | |
| Wood Laminate Floors, First Floor Bedroom, First Floor Full Bath | |
| Range, Dishwasher, Refrigerator | |
| Not in DB | |
| — | |
| — | |
| — | |
| — |
Tax History
| Year | Property Taxes |
|---|---|
| 2012 | $4,935 |
Contact Agent
Nearby Similar Homes
Nearby Sold Comparables
Contact Agent
Listing Provided By
RE/MAX Synergy

