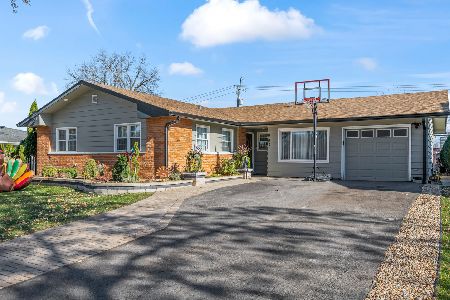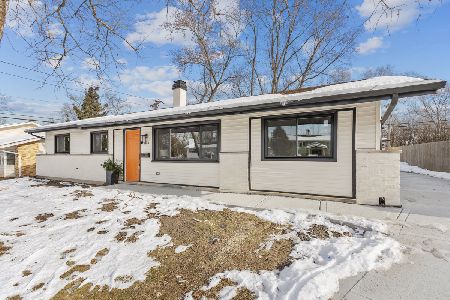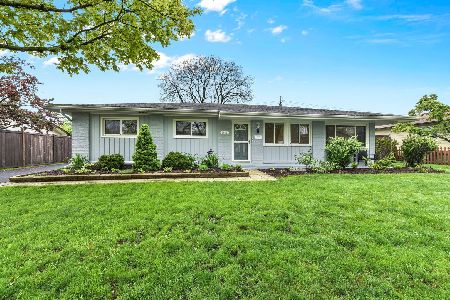1895 Pierce Road, Hoffman Estates, Illinois 60169
$280,000
|
Sold
|
|
| Status: | Closed |
| Sqft: | 0 |
| Cost/Sqft: | — |
| Beds: | 4 |
| Baths: | 2 |
| Year Built: | 1965 |
| Property Taxes: | $3,462 |
| Days On Market: | 2240 |
| Lot Size: | 0,22 |
Description
This beautiful well kept 4 bedroom 2 full bath home in the Highlands has plenty of room to roam. The fully applianced eat-in kitchen has 42-inch cabinets and plenty of countertop space. The seller says there is hardwood flooring under the carpet on the main level. There is a family room, full bath, bedroom and laundry room on the lower level. The laundry room has built-in cabinets, a laundry tub, and laundry shoot. Other features include a Bose sound system, central vac, a whole house fan, white doors, and trim, and Anderson windows. The deck and patio sliders were replaced by Feldco. The exterior siding was replaced and has wrap-around insulation. The upper deck and lower level patio opens to the large fenced-in yard. The driveway has side apron for extra parking. This home is great for entertaining all year round! Convenient to schools, parks, and shopping, with easy access to the tollway! Original owner home! Please see square footage remarks!
Property Specifics
| Single Family | |
| — | |
| Step Ranch | |
| 1965 | |
| Walkout | |
| RAISED RANCH | |
| No | |
| 0.22 |
| Cook | |
| Highlands | |
| — / Not Applicable | |
| None | |
| Public | |
| Public Sewer | |
| 10580417 | |
| 07101120060000 |
Nearby Schools
| NAME: | DISTRICT: | DISTANCE: | |
|---|---|---|---|
|
Grade School
Winston Churchill Elementary Sch |
54 | — | |
|
Middle School
Eisenhower Junior High School |
54 | Not in DB | |
|
High School
Hoffman Estates High School |
211 | Not in DB | |
Property History
| DATE: | EVENT: | PRICE: | SOURCE: |
|---|---|---|---|
| 19 Feb, 2020 | Sold | $280,000 | MRED MLS |
| 19 Dec, 2019 | Under contract | $287,000 | MRED MLS |
| — | Last price change | $294,000 | MRED MLS |
| 23 Nov, 2019 | Listed for sale | $294,000 | MRED MLS |
Room Specifics
Total Bedrooms: 4
Bedrooms Above Ground: 4
Bedrooms Below Ground: 0
Dimensions: —
Floor Type: Carpet
Dimensions: —
Floor Type: Carpet
Dimensions: —
Floor Type: Carpet
Full Bathrooms: 2
Bathroom Amenities: —
Bathroom in Basement: 1
Rooms: Foyer
Basement Description: Finished,Exterior Access
Other Specifics
| 1 | |
| — | |
| Asphalt,Side Drive | |
| Deck, Patio, Storms/Screens | |
| Fenced Yard | |
| 76 X 124 X 76 X 124 | |
| Unfinished | |
| — | |
| Hardwood Floors | |
| Range, Microwave, Dishwasher, Refrigerator, Washer, Dryer, Disposal | |
| Not in DB | |
| Sidewalks, Street Lights, Street Paved | |
| — | |
| — | |
| — |
Tax History
| Year | Property Taxes |
|---|---|
| 2020 | $3,462 |
Contact Agent
Nearby Similar Homes
Nearby Sold Comparables
Contact Agent
Listing Provided By
Coldwell Banker Residential Brokerage






