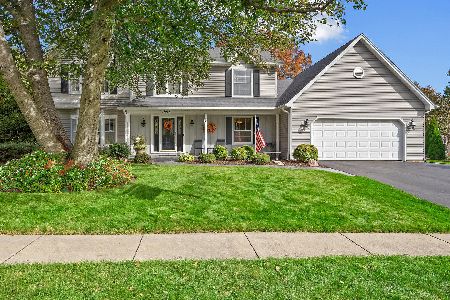1895 Somerset Lane, Wheaton, Illinois 60189
$462,500
|
Sold
|
|
| Status: | Closed |
| Sqft: | 2,242 |
| Cost/Sqft: | $216 |
| Beds: | 4 |
| Baths: | 4 |
| Year Built: | 1980 |
| Property Taxes: | $10,524 |
| Days On Market: | 2594 |
| Lot Size: | 0,29 |
Description
The desired Stonehedge neighborhood is home to this beautiful residence! Three finished levels, modern kitchen, rich hardwood, and a private, fenced yard are just some of the highlights! In the renovated kitchen you'll enjoy granite and marble finishes, stainless appliances, two-toned cabinets, center island and breakfast room. The open concept layout extends to the family room with WB fireplace and glass doors to the patio. Main floor mudroom/laundry with WIC closet is ideal for pantry or gear. The second level features four generously-sized bedrooms including the master with ensuite bath and WIC. Fantastic lower level includes rec and play/exercise rooms, wet bar, full bath and ample storage. Noted for its beauty and walkability, this central Stonehedge location is only one block from Brighton Park and the soccer fields and lovely winding paths at Seven Gables Park. Just minutes from shopping, dining, Rice Lake Pool, and desired District 200 schools!
Property Specifics
| Single Family | |
| — | |
| — | |
| 1980 | |
| Full | |
| — | |
| No | |
| 0.29 |
| Du Page | |
| Stonehedge | |
| 0 / Not Applicable | |
| None | |
| Public | |
| Public Sewer | |
| 10109083 | |
| 0529402001 |
Nearby Schools
| NAME: | DISTRICT: | DISTANCE: | |
|---|---|---|---|
|
Grade School
Whittier Elementary School |
200 | — | |
|
Middle School
Edison Middle School |
200 | Not in DB | |
|
High School
Wheaton Warrenville South H S |
200 | Not in DB | |
Property History
| DATE: | EVENT: | PRICE: | SOURCE: |
|---|---|---|---|
| 6 Nov, 2008 | Sold | $387,000 | MRED MLS |
| 15 Sep, 2008 | Under contract | $409,900 | MRED MLS |
| 14 Aug, 2008 | Listed for sale | $409,900 | MRED MLS |
| 14 Dec, 2018 | Sold | $462,500 | MRED MLS |
| 22 Oct, 2018 | Under contract | $485,000 | MRED MLS |
| 11 Oct, 2018 | Listed for sale | $485,000 | MRED MLS |
Room Specifics
Total Bedrooms: 4
Bedrooms Above Ground: 4
Bedrooms Below Ground: 0
Dimensions: —
Floor Type: Carpet
Dimensions: —
Floor Type: Carpet
Dimensions: —
Floor Type: Carpet
Full Bathrooms: 4
Bathroom Amenities: —
Bathroom in Basement: 1
Rooms: Eating Area,Walk In Closet,Office,Walk In Closet,Foyer,Play Room,Storage,Recreation Room,Utility Room-Lower Level
Basement Description: Finished
Other Specifics
| 2 | |
| Concrete Perimeter | |
| Asphalt | |
| Patio | |
| Fenced Yard | |
| 95X134 | |
| — | |
| Full | |
| Bar-Wet, Hardwood Floors, First Floor Laundry | |
| Range, Microwave, Dishwasher, Refrigerator, Bar Fridge, Disposal, Stainless Steel Appliance(s) | |
| Not in DB | |
| Sidewalks, Street Lights, Street Paved | |
| — | |
| — | |
| Wood Burning, Gas Starter |
Tax History
| Year | Property Taxes |
|---|---|
| 2008 | $7,830 |
| 2018 | $10,524 |
Contact Agent
Nearby Similar Homes
Nearby Sold Comparables
Contact Agent
Listing Provided By
Keller Williams Premiere Properties






