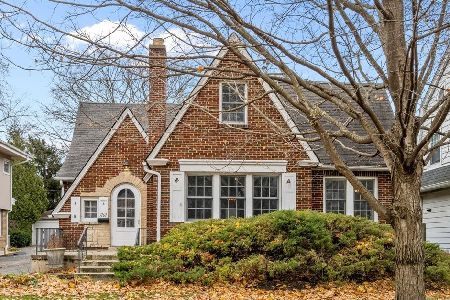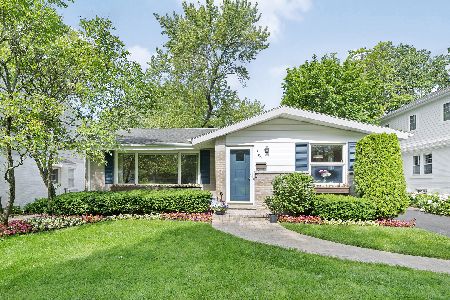1896 Clifton Avenue, Highland Park, Illinois 60035
$690,000
|
Sold
|
|
| Status: | Closed |
| Sqft: | 0 |
| Cost/Sqft: | — |
| Beds: | 5 |
| Baths: | 4 |
| Year Built: | 1928 |
| Property Taxes: | $6,978 |
| Days On Market: | 2427 |
| Lot Size: | 0,17 |
Description
Charm meets luxury in this stunning home located in highly sought after Sunset Park. Beautifully renovated first floor combines with newly constructed second level to create the perfect place to call home. Walk inside from your peaceful front porch into formal living room with wood-burning fireplace and separate office space/den with original built-in bookcase. Four bedrooms and three full bathrooms on second level including spacious and light-filled master suite. Master bathroom features Carrara marble tile, freestanding tub, double vanity and access to large walk-in-closet. Large fifth bedroom and fourth full bathroom on main floor perfect for in-law arrangement. Newly renovated kitchen features high-end appliances, white shaker cabinets and quartz countertops with Carrara marble backsplash. Agent interest. Call for details!
Property Specifics
| Single Family | |
| — | |
| — | |
| 1928 | |
| Full | |
| — | |
| No | |
| 0.17 |
| Lake | |
| — | |
| 0 / Not Applicable | |
| None | |
| Lake Michigan | |
| Public Sewer | |
| 10354211 | |
| 16224040150000 |
Nearby Schools
| NAME: | DISTRICT: | DISTANCE: | |
|---|---|---|---|
|
Grade School
Indian Trail Elementary School |
112 | — | |
|
Middle School
Edgewood Middle School |
112 | Not in DB | |
|
High School
Highland Park High School |
113 | Not in DB | |
Property History
| DATE: | EVENT: | PRICE: | SOURCE: |
|---|---|---|---|
| 12 Dec, 2016 | Sold | $305,000 | MRED MLS |
| 25 Nov, 2016 | Under contract | $325,000 | MRED MLS |
| 24 Oct, 2016 | Listed for sale | $325,000 | MRED MLS |
| 4 Aug, 2018 | Under contract | $0 | MRED MLS |
| 31 Jul, 2018 | Listed for sale | $0 | MRED MLS |
| 24 Jun, 2019 | Sold | $690,000 | MRED MLS |
| 21 May, 2019 | Under contract | $735,000 | MRED MLS |
| 24 Apr, 2019 | Listed for sale | $735,000 | MRED MLS |
Room Specifics
Total Bedrooms: 5
Bedrooms Above Ground: 5
Bedrooms Below Ground: 0
Dimensions: —
Floor Type: Carpet
Dimensions: —
Floor Type: Carpet
Dimensions: —
Floor Type: Carpet
Dimensions: —
Floor Type: —
Full Bathrooms: 4
Bathroom Amenities: Double Sink,Soaking Tub
Bathroom in Basement: 0
Rooms: Bonus Room,Bedroom 5
Basement Description: Partially Finished
Other Specifics
| 1 | |
| — | |
| — | |
| — | |
| — | |
| 151X50X154X49 | |
| — | |
| Full | |
| Hardwood Floors, First Floor Bedroom, In-Law Arrangement, First Floor Laundry, Built-in Features, Walk-In Closet(s) | |
| Microwave, Dishwasher, High End Refrigerator, Freezer, Washer, Dryer, Disposal, Stainless Steel Appliance(s), Cooktop, Built-In Oven, Range Hood | |
| Not in DB | |
| — | |
| — | |
| — | |
| Wood Burning |
Tax History
| Year | Property Taxes |
|---|---|
| 2016 | $5,662 |
| 2019 | $6,978 |
Contact Agent
Nearby Sold Comparables
Contact Agent
Listing Provided By
Baird & Warner






