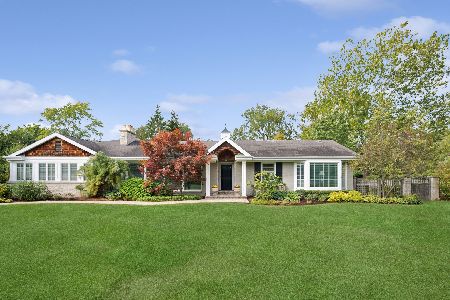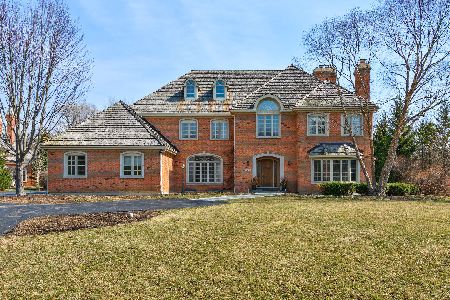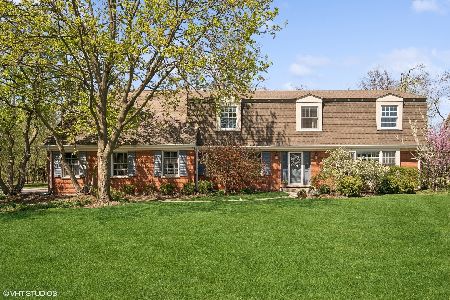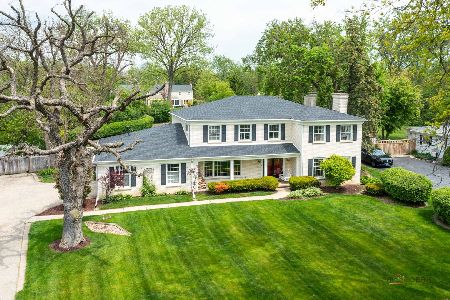1896 Hackberry, Lake Forest, Illinois 60045
$715,000
|
Sold
|
|
| Status: | Closed |
| Sqft: | 3,808 |
| Cost/Sqft: | $205 |
| Beds: | 4 |
| Baths: | 4 |
| Year Built: | 1967 |
| Property Taxes: | $10,687 |
| Days On Market: | 6533 |
| Lot Size: | 0,83 |
Description
Back on the market & priced 2 sell! Almost 4000 sq ft brick home on almost 1 acre! Gorgeous NEW kitchen w/ Thermador, Kitchen Aid, granite & lge brkfst area. Large bonus rm w/wet bar & sliders to backyard. All BRs w/walk-in closets & NEW carpet. Master has sitting rm, three huge closets, private deck w/ hot tub. New tile floor in the foyer, new & refinished wood flrs, 1st fl ldry, side-load gar, Fin bsmt w/BR, BA.
Property Specifics
| Single Family | |
| — | |
| Colonial | |
| 1967 | |
| Full | |
| — | |
| No | |
| 0.83 |
| Lake | |
| Fairway Estates | |
| 0 / Not Applicable | |
| None | |
| Lake Michigan | |
| Public Sewer | |
| 06784339 | |
| 15124020030000 |
Nearby Schools
| NAME: | DISTRICT: | DISTANCE: | |
|---|---|---|---|
|
Grade School
Everett Elementary School |
67 | — | |
|
Middle School
Deer Path Middle School |
67 | Not in DB | |
|
High School
Lake Forest High School |
115 | Not in DB | |
Property History
| DATE: | EVENT: | PRICE: | SOURCE: |
|---|---|---|---|
| 30 Jan, 2009 | Sold | $715,000 | MRED MLS |
| 22 Dec, 2008 | Under contract | $779,000 | MRED MLS |
| — | Last price change | $795,000 | MRED MLS |
| 28 Jan, 2008 | Listed for sale | $889,000 | MRED MLS |
| 19 Aug, 2014 | Sold | $740,000 | MRED MLS |
| 28 Jun, 2014 | Under contract | $770,000 | MRED MLS |
| — | Last price change | $785,000 | MRED MLS |
| 7 Apr, 2014 | Listed for sale | $829,000 | MRED MLS |
| 28 Mar, 2018 | Sold | $795,000 | MRED MLS |
| 28 Feb, 2018 | Under contract | $839,000 | MRED MLS |
| 12 Feb, 2018 | Listed for sale | $839,000 | MRED MLS |
| 18 Jul, 2024 | Sold | $1,245,000 | MRED MLS |
| 15 May, 2024 | Under contract | $1,195,000 | MRED MLS |
| 25 Apr, 2024 | Listed for sale | $1,195,000 | MRED MLS |
Room Specifics
Total Bedrooms: 5
Bedrooms Above Ground: 4
Bedrooms Below Ground: 1
Dimensions: —
Floor Type: Hardwood
Dimensions: —
Floor Type: Hardwood
Dimensions: —
Floor Type: Hardwood
Dimensions: —
Floor Type: —
Full Bathrooms: 4
Bathroom Amenities: Whirlpool,Separate Shower,Double Sink
Bathroom in Basement: 1
Rooms: Bedroom 5,Breakfast Room,Gallery,Recreation Room,Utility Room-1st Floor
Basement Description: Finished,Crawl
Other Specifics
| 2 | |
| Concrete Perimeter | |
| Asphalt | |
| Deck, Patio, Hot Tub, Roof Deck | |
| Wooded | |
| 130X271X135X266 | |
| — | |
| Full | |
| Hot Tub, Bar-Wet | |
| Double Oven, Microwave, Dishwasher, Refrigerator, Freezer, Washer, Dryer, Disposal | |
| Not in DB | |
| Street Paved | |
| — | |
| — | |
| Gas Log |
Tax History
| Year | Property Taxes |
|---|---|
| 2009 | $10,687 |
| 2014 | $14,087 |
| 2018 | $13,645 |
| 2024 | $15,551 |
Contact Agent
Nearby Similar Homes
Nearby Sold Comparables
Contact Agent
Listing Provided By
Coldwell Banker Residential











