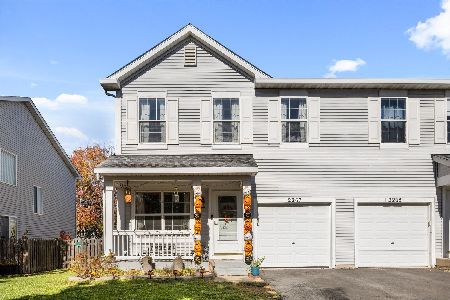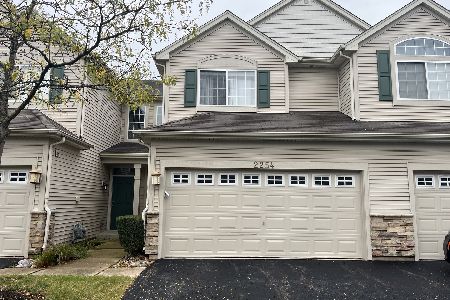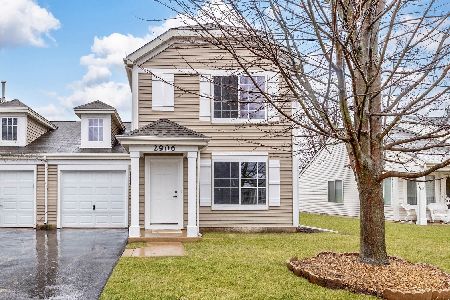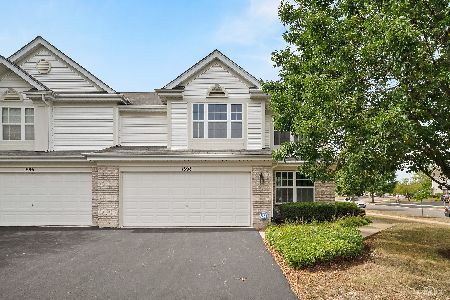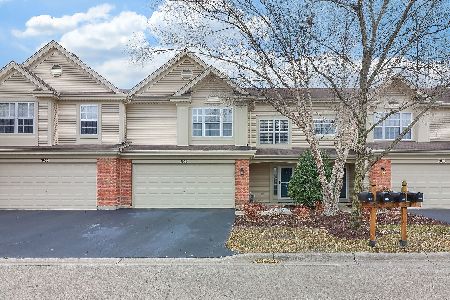1896 Waverly Way, Montgomery, Illinois 60538
$175,000
|
Sold
|
|
| Status: | Closed |
| Sqft: | 1,489 |
| Cost/Sqft: | $121 |
| Beds: | 2 |
| Baths: | 3 |
| Year Built: | 2004 |
| Property Taxes: | $4,171 |
| Days On Market: | 2433 |
| Lot Size: | 0,00 |
Description
Absolutely gorgeous townhome in desirable Foxmoor subdivision. Everything has been re-done! Completely re-painted & new carpet throughout! Step inside to find hardwood floors in foyer, volume ceilings, huge 2 story great room w/ a wall of windows & tons of natural light. The kitchen boasts wood floors, upgraded maple cabinetry, solid surface countertops & stainless appliances. There is space for a dining room in the combo great room/dining room if needed. Upstairs you'll find a spacious master suite w/ master bath & walk-in closet. Bedroom 2 is generous size with walk-in closet & full hall bath. Upgraded maple cabinets in bathrooms! There's also a large loft perfect for home office or could easily be converted to 3rd bedroom if needed. The laundry room and large linen/storage closet are also located on the second floor. Great location with park, walking trails, and elementary school all within walking distance! Nothing to do! Just move right in! Truly a must see!!
Property Specifics
| Condos/Townhomes | |
| 2 | |
| — | |
| 2004 | |
| None | |
| BUTTERFIELD | |
| No | |
| — |
| Kane | |
| Foxmoor | |
| 165 / Monthly | |
| Insurance,Exterior Maintenance,Lawn Care,Snow Removal | |
| Public | |
| Public Sewer | |
| 10394123 | |
| 1435458030 |
Nearby Schools
| NAME: | DISTRICT: | DISTANCE: | |
|---|---|---|---|
|
Grade School
Mcdole Elementary School |
302 | — | |
|
Middle School
Harter Middle School |
302 | Not in DB | |
|
High School
Kaneland High School |
302 | Not in DB | |
Property History
| DATE: | EVENT: | PRICE: | SOURCE: |
|---|---|---|---|
| 12 Jul, 2019 | Sold | $175,000 | MRED MLS |
| 3 Jun, 2019 | Under contract | $179,900 | MRED MLS |
| 28 May, 2019 | Listed for sale | $179,900 | MRED MLS |
Room Specifics
Total Bedrooms: 2
Bedrooms Above Ground: 2
Bedrooms Below Ground: 0
Dimensions: —
Floor Type: Carpet
Full Bathrooms: 3
Bathroom Amenities: Separate Shower,Double Sink
Bathroom in Basement: 0
Rooms: Loft
Basement Description: None
Other Specifics
| 2 | |
| Concrete Perimeter | |
| Asphalt | |
| Patio, Porch, Storms/Screens | |
| Common Grounds,Landscaped | |
| COMMON | |
| — | |
| Full | |
| Vaulted/Cathedral Ceilings, Hardwood Floors, Second Floor Laundry, Laundry Hook-Up in Unit, Walk-In Closet(s) | |
| Range, Microwave, Dishwasher, Refrigerator, Washer, Dryer, Disposal, Stainless Steel Appliance(s) | |
| Not in DB | |
| — | |
| — | |
| Bike Room/Bike Trails, Park | |
| — |
Tax History
| Year | Property Taxes |
|---|---|
| 2019 | $4,171 |
Contact Agent
Nearby Similar Homes
Nearby Sold Comparables
Contact Agent
Listing Provided By
REMAX All Pro - St Charles


