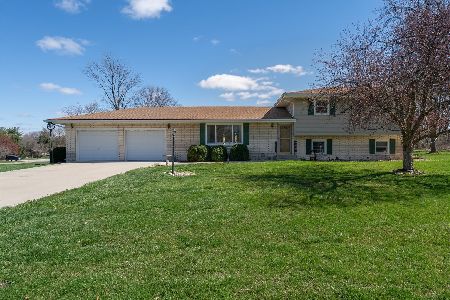18963 Terrace Valley, Bloomington, Illinois 61705
$179,000
|
Sold
|
|
| Status: | Closed |
| Sqft: | 1,922 |
| Cost/Sqft: | $96 |
| Beds: | 4 |
| Baths: | 2 |
| Year Built: | 1972 |
| Property Taxes: | $4,334 |
| Days On Market: | 2681 |
| Lot Size: | 0,00 |
Description
Gorgeous four bedroom, 2 bath home on .70 acres in the award winning Tri-Valley school district. The eat kitchen features solid oak cabinets, trim, and plenty of counter tops. The breakfast bar is perfect for quick school mornings. The lower level provides extra living space and plenty of storage area. Outside you will find mature trees, large side and backyard. The deck perfect entertaining!
Property Specifics
| Single Family | |
| — | |
| Ranch | |
| 1972 | |
| Partial | |
| — | |
| No | |
| — |
| Mc Lean | |
| Terrace Lawn | |
| — / Not Applicable | |
| — | |
| Shared Well | |
| Septic-Private | |
| 10222143 | |
| 2230280002 |
Nearby Schools
| NAME: | DISTRICT: | DISTANCE: | |
|---|---|---|---|
|
Grade School
Tri-valley Elementary |
3 | — | |
|
Middle School
Tri-valley Jr High |
3 | Not in DB | |
|
High School
Tri-valley High School |
3 | Not in DB | |
Property History
| DATE: | EVENT: | PRICE: | SOURCE: |
|---|---|---|---|
| 28 Nov, 2018 | Sold | $179,000 | MRED MLS |
| 7 Oct, 2018 | Under contract | $184,900 | MRED MLS |
| 19 Sep, 2018 | Listed for sale | $184,900 | MRED MLS |
Room Specifics
Total Bedrooms: 4
Bedrooms Above Ground: 4
Bedrooms Below Ground: 0
Dimensions: —
Floor Type: Carpet
Dimensions: —
Floor Type: Carpet
Dimensions: —
Floor Type: Carpet
Full Bathrooms: 2
Bathroom Amenities: —
Bathroom in Basement: —
Rooms: Other Room,Family Room,Foyer
Basement Description: Partially Finished
Other Specifics
| 2 | |
| — | |
| — | |
| Deck | |
| Mature Trees,Landscaped | |
| .7 ACRES | |
| Pull Down Stair | |
| Full | |
| First Floor Full Bath, Built-in Features, Walk-In Closet(s) | |
| Dishwasher, Refrigerator, Range, Washer, Dryer, Microwave, Freezer | |
| Not in DB | |
| — | |
| — | |
| — | |
| — |
Tax History
| Year | Property Taxes |
|---|---|
| 2018 | $4,334 |
Contact Agent
Nearby Similar Homes
Nearby Sold Comparables
Contact Agent
Listing Provided By
RE/MAX Rising





