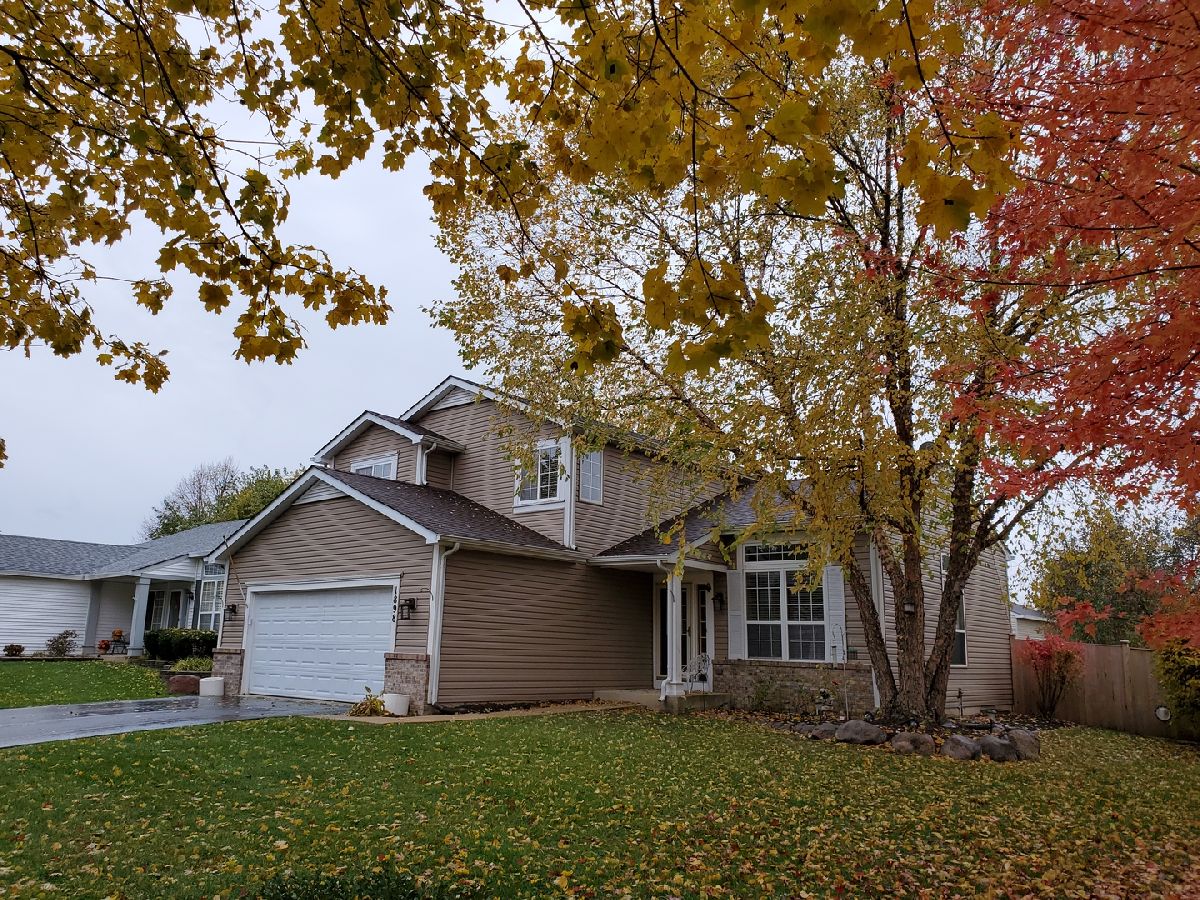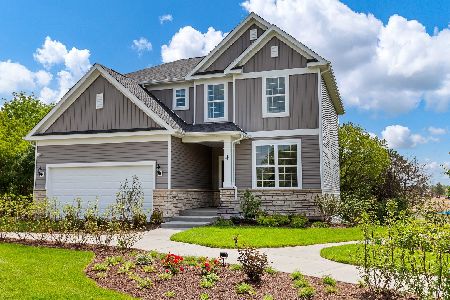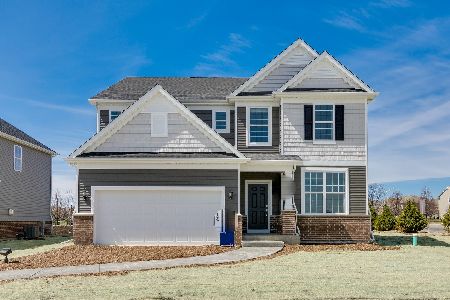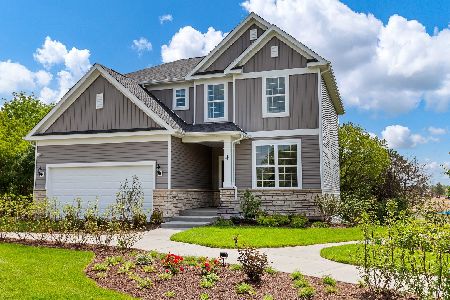1898 Baldwin Way, Bolingbrook, Illinois 60490
$355,000
|
Sold
|
|
| Status: | Closed |
| Sqft: | 1,782 |
| Cost/Sqft: | $208 |
| Beds: | 3 |
| Baths: | 3 |
| Year Built: | 1996 |
| Property Taxes: | $6,940 |
| Days On Market: | 1569 |
| Lot Size: | 0,20 |
Description
Beautiful 2 storied east facing home in the most sought after school district 204 Neuqua Valley H.S. Open floor plan with lots of sunlight across 3 bedrooms, 2.5 baths, formal living room, dining room, eat in kitchen, cozy family room and a full finished basement. Backyard includes a large wooden deck, fenced in yard and mature landscaping with apple & pear trees and gazebo!! Plenty of upgrades including granite counter tops, stainless steel appliances & recessed lights throughout. New fence, siding and roof.
Property Specifics
| Single Family | |
| — | |
| Traditional | |
| 1996 | |
| Full | |
| HARVEST | |
| No | |
| 0.2 |
| Will | |
| Cider Creek | |
| 0 / Not Applicable | |
| None | |
| Lake Michigan | |
| Public Sewer | |
| 11269581 | |
| 0701131080200000 |
Nearby Schools
| NAME: | DISTRICT: | DISTANCE: | |
|---|---|---|---|
|
Grade School
Builta Elementary School |
204 | — | |
|
Middle School
Gregory Middle School |
204 | Not in DB | |
|
High School
Neuqua Valley High School |
204 | Not in DB | |
Property History
| DATE: | EVENT: | PRICE: | SOURCE: |
|---|---|---|---|
| 27 May, 2011 | Sold | $235,000 | MRED MLS |
| 12 Apr, 2011 | Under contract | $249,900 | MRED MLS |
| — | Last price change | $264,500 | MRED MLS |
| 28 Dec, 2010 | Listed for sale | $264,500 | MRED MLS |
| 29 Apr, 2015 | Sold | $243,000 | MRED MLS |
| 16 Jan, 2015 | Under contract | $255,000 | MRED MLS |
| — | Last price change | $259,000 | MRED MLS |
| 15 Oct, 2014 | Listed for sale | $259,000 | MRED MLS |
| 21 Dec, 2021 | Sold | $355,000 | MRED MLS |
| 15 Nov, 2021 | Under contract | $369,900 | MRED MLS |
| 12 Nov, 2021 | Listed for sale | $369,900 | MRED MLS |















Room Specifics
Total Bedrooms: 3
Bedrooms Above Ground: 3
Bedrooms Below Ground: 0
Dimensions: —
Floor Type: Carpet
Dimensions: —
Floor Type: Carpet
Full Bathrooms: 3
Bathroom Amenities: —
Bathroom in Basement: 0
Rooms: No additional rooms
Basement Description: Partially Finished
Other Specifics
| 2 | |
| Concrete Perimeter | |
| Asphalt | |
| Deck, Storms/Screens | |
| Fenced Yard | |
| 52X125X73X89 | |
| Unfinished | |
| Full | |
| Vaulted/Cathedral Ceilings, Wood Laminate Floors, First Floor Laundry, Some Carpeting, Some Window Treatmnt, Drapes/Blinds, Granite Counters | |
| Range, Microwave, Dishwasher, Refrigerator, Washer, Dryer, Disposal | |
| Not in DB | |
| Park, Curbs, Sidewalks, Street Lights, Street Paved | |
| — | |
| — | |
| — |
Tax History
| Year | Property Taxes |
|---|---|
| 2011 | $5,815 |
| 2015 | $6,236 |
| 2021 | $6,940 |
Contact Agent
Nearby Similar Homes
Nearby Sold Comparables
Contact Agent
Listing Provided By
ERA Naper Realty, Inc.







