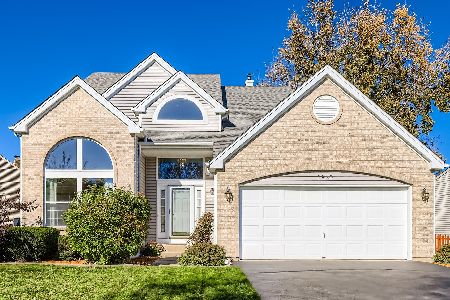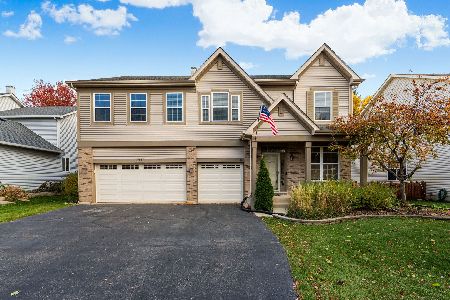1898 Burton Drive, Bartlett, Illinois 60103
$348,000
|
Sold
|
|
| Status: | Closed |
| Sqft: | 2,101 |
| Cost/Sqft: | $167 |
| Beds: | 4 |
| Baths: | 4 |
| Year Built: | 1998 |
| Property Taxes: | $8,019 |
| Days On Market: | 2459 |
| Lot Size: | 0,23 |
Description
Outstanding looking 2 story home featuring newer arch shingled roof, siding and front entrance door. Fenced in yard with concrete patio adjacent to open area. Interior features soaring ceiling in living room, LR/DR/FR has hardwood floors. Big kitchen with loads of white 42" cabinets, corian counters, SS appliances, breakfast area with bay bump out, ceramic backsplash and floor. Large family room with fireplace. 9 ft ceilings 1st floor. Full finished basement with full bath. Large master, private bath with double sinks, soaking tub and separate shower. Large walk-in closet. Full bath features subway tile around tub, basket weave tile floor, new vanity and sink. Furnace and ac replace 2011, HWT replace 2017. Come see this clean home.
Property Specifics
| Single Family | |
| — | |
| Colonial | |
| 1998 | |
| Full | |
| FAIRMONT | |
| No | |
| 0.23 |
| Cook | |
| Westridge | |
| 88 / Annual | |
| Other | |
| Public | |
| Public Sewer | |
| 10290627 | |
| 06314070600000 |
Nearby Schools
| NAME: | DISTRICT: | DISTANCE: | |
|---|---|---|---|
|
Grade School
Nature Ridge Elementary School |
46 | — | |
|
Middle School
Kenyon Woods Middle School |
46 | Not in DB | |
|
High School
South Elgin High School |
46 | Not in DB | |
Property History
| DATE: | EVENT: | PRICE: | SOURCE: |
|---|---|---|---|
| 30 Jun, 2009 | Sold | $311,500 | MRED MLS |
| 26 May, 2009 | Under contract | $330,000 | MRED MLS |
| 4 Apr, 2009 | Listed for sale | $330,000 | MRED MLS |
| 1 May, 2019 | Sold | $348,000 | MRED MLS |
| 28 Feb, 2019 | Under contract | $350,000 | MRED MLS |
| 26 Feb, 2019 | Listed for sale | $350,000 | MRED MLS |
| 20 May, 2022 | Sold | $425,000 | MRED MLS |
| 9 Apr, 2022 | Under contract | $412,000 | MRED MLS |
| 7 Apr, 2022 | Listed for sale | $412,000 | MRED MLS |
Room Specifics
Total Bedrooms: 4
Bedrooms Above Ground: 4
Bedrooms Below Ground: 0
Dimensions: —
Floor Type: Carpet
Dimensions: —
Floor Type: Carpet
Dimensions: —
Floor Type: Wood Laminate
Full Bathrooms: 4
Bathroom Amenities: Separate Shower,Double Sink,Garden Tub
Bathroom in Basement: 1
Rooms: Recreation Room
Basement Description: Finished
Other Specifics
| 2 | |
| Concrete Perimeter | |
| Asphalt | |
| Patio | |
| Fenced Yard | |
| 125X80X125X80 | |
| Unfinished | |
| Full | |
| Vaulted/Cathedral Ceilings, Hardwood Floors, Wood Laminate Floors, First Floor Laundry, Walk-In Closet(s) | |
| Range, Microwave, Dishwasher, Refrigerator, Disposal | |
| Not in DB | |
| Sidewalks, Street Lights, Street Paved | |
| — | |
| — | |
| Wood Burning, Gas Starter |
Tax History
| Year | Property Taxes |
|---|---|
| 2009 | $6,314 |
| 2019 | $8,019 |
Contact Agent
Nearby Similar Homes
Nearby Sold Comparables
Contact Agent
Listing Provided By
RE/MAX Destiny







