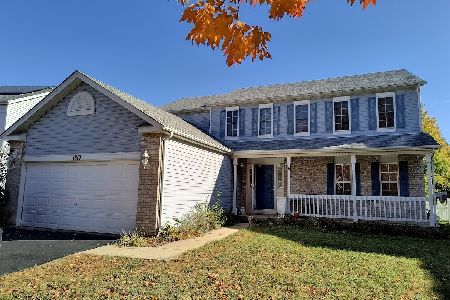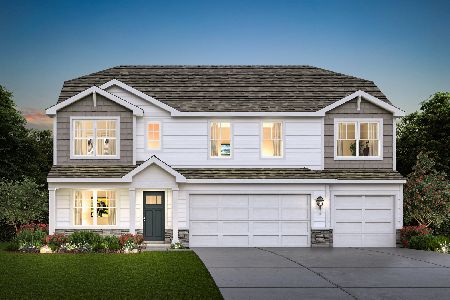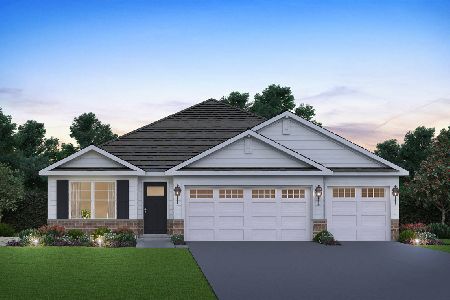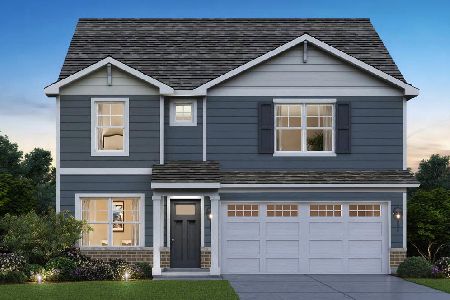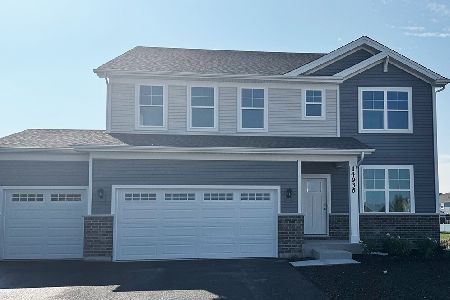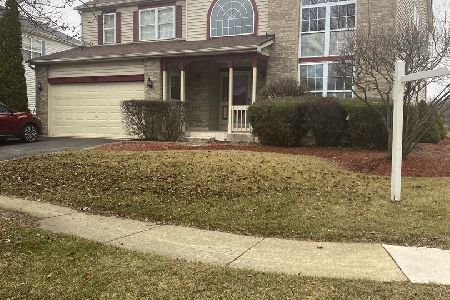1898 Lake Shore Drive, Romeoville, Illinois 60446
$300,000
|
Sold
|
|
| Status: | Closed |
| Sqft: | 2,350 |
| Cost/Sqft: | $127 |
| Beds: | 4 |
| Baths: | 4 |
| Year Built: | 1997 |
| Property Taxes: | $7,022 |
| Days On Market: | 2046 |
| Lot Size: | 0,48 |
Description
Welcome to beautiful Lake Shore Drive. Located in Romeoville's Weslake Clubhouse Community & part of Plainfield School Dist 202. Well maintained home shows easy with great size lot, cement driveway & attached garage. Stunning height foyer and open concept living. Living Room, Dining Room, Laundry, Powder Room accompany eat-in kitchen with newer granite counters and appliances. Kitchen opens to Family Room with inviting fireplace and huge deck in back perfect for entertaining. 2nd Floor boasts 3 generous size bedrooms, hallway full bath & Grand Master Suite including walk in closet, en-suite bathroom w/ tub and standing shower. Partially finished Full basement has full bath & possible 5th bedroom. With plenty of room left for your home ideas. Contact Listing Agent for further information.
Property Specifics
| Single Family | |
| — | |
| — | |
| 1997 | |
| Full | |
| HUNTLEIGH | |
| No | |
| 0.48 |
| Will | |
| Weslake | |
| 70 / Monthly | |
| Clubhouse,Exercise Facilities,Pool | |
| Public | |
| Public Sewer | |
| 10694920 | |
| 0603122050190000 |
Nearby Schools
| NAME: | DISTRICT: | DISTANCE: | |
|---|---|---|---|
|
Grade School
Creekside Elementary School |
202 | — | |
|
Middle School
John F Kennedy Middle School |
202 | Not in DB | |
|
High School
Plainfield East High School |
202 | Not in DB | |
Property History
| DATE: | EVENT: | PRICE: | SOURCE: |
|---|---|---|---|
| 29 Sep, 2020 | Sold | $300,000 | MRED MLS |
| 27 Jul, 2020 | Under contract | $299,000 | MRED MLS |
| — | Last price change | $305,000 | MRED MLS |
| 10 Jun, 2020 | Listed for sale | $305,000 | MRED MLS |
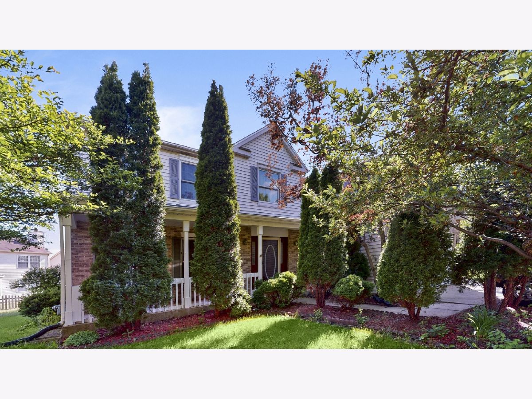
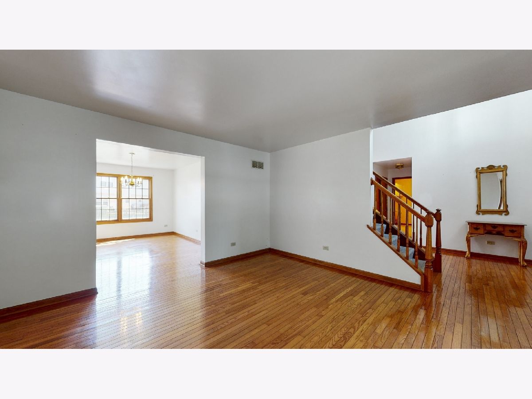
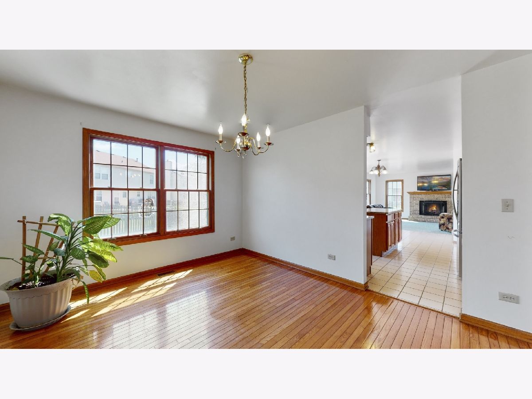
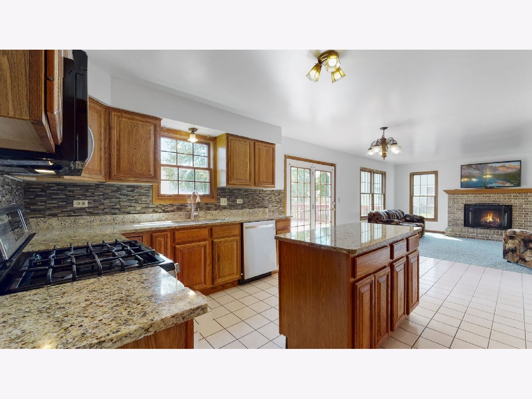
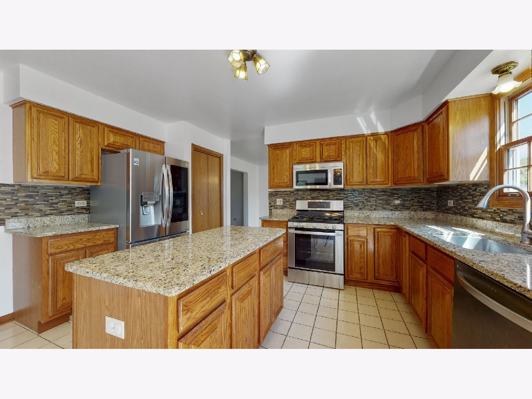
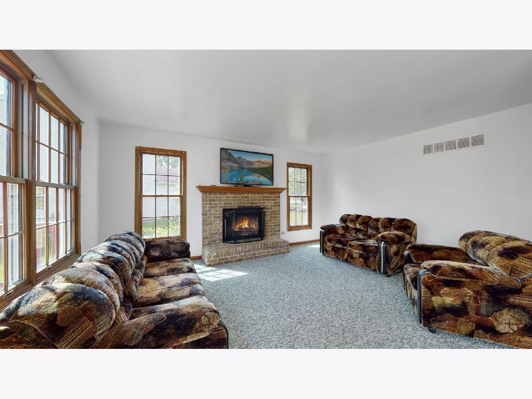
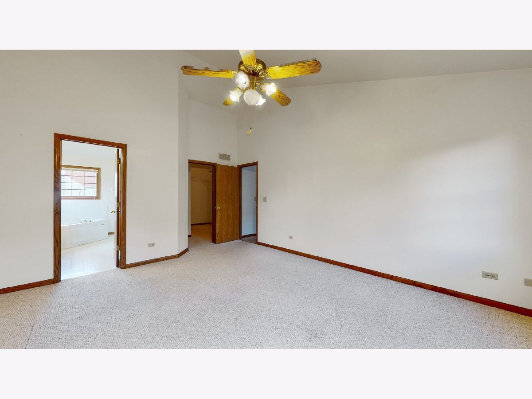
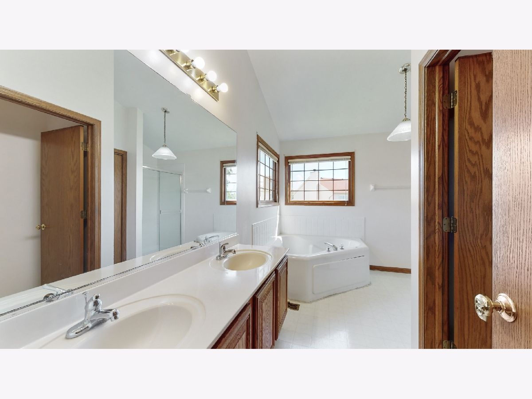
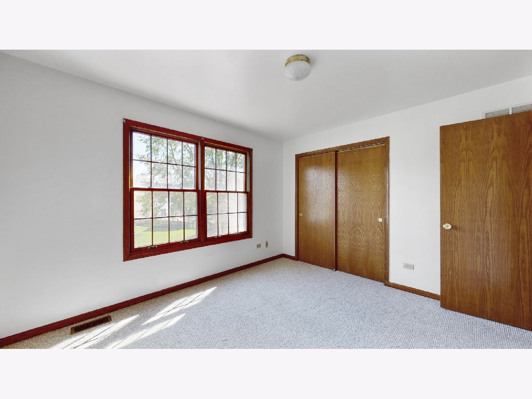
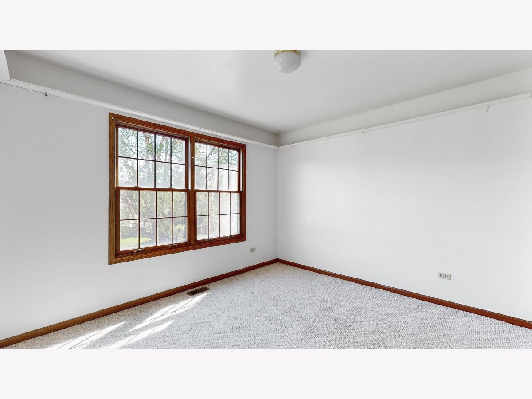
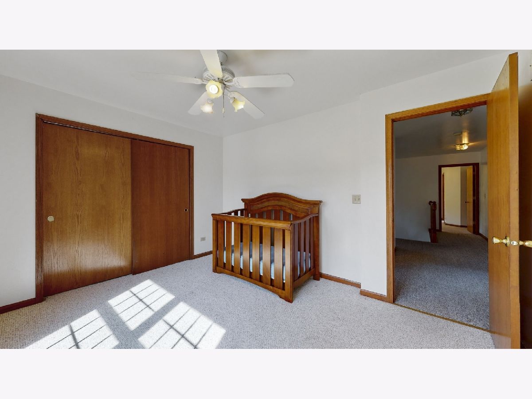
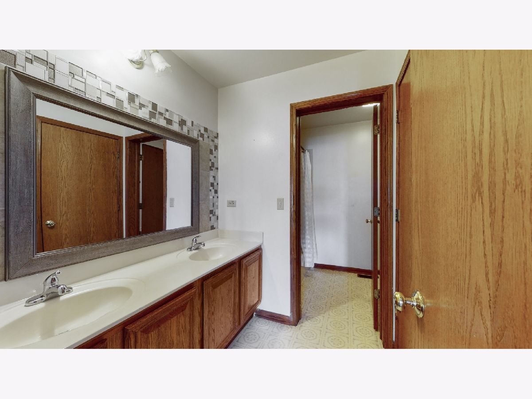
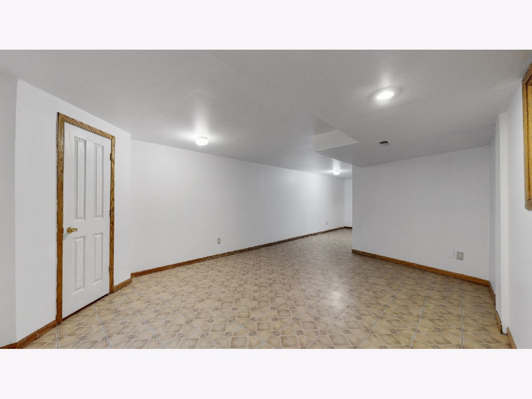
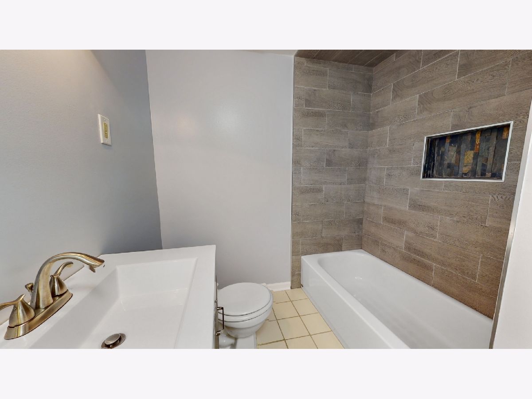
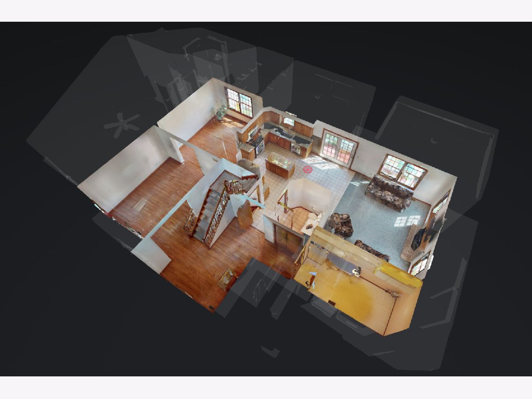
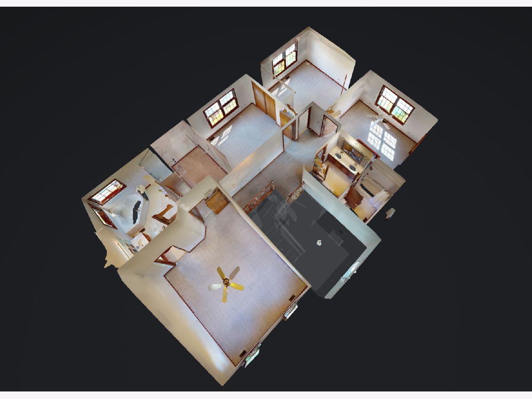
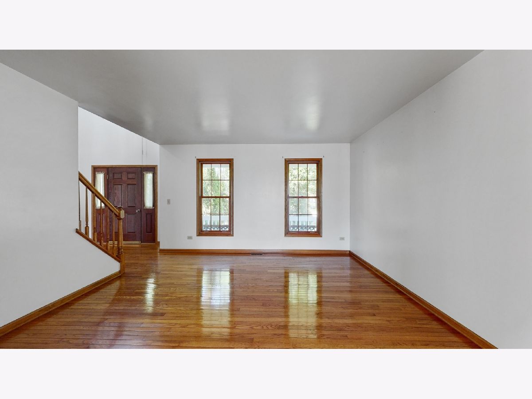
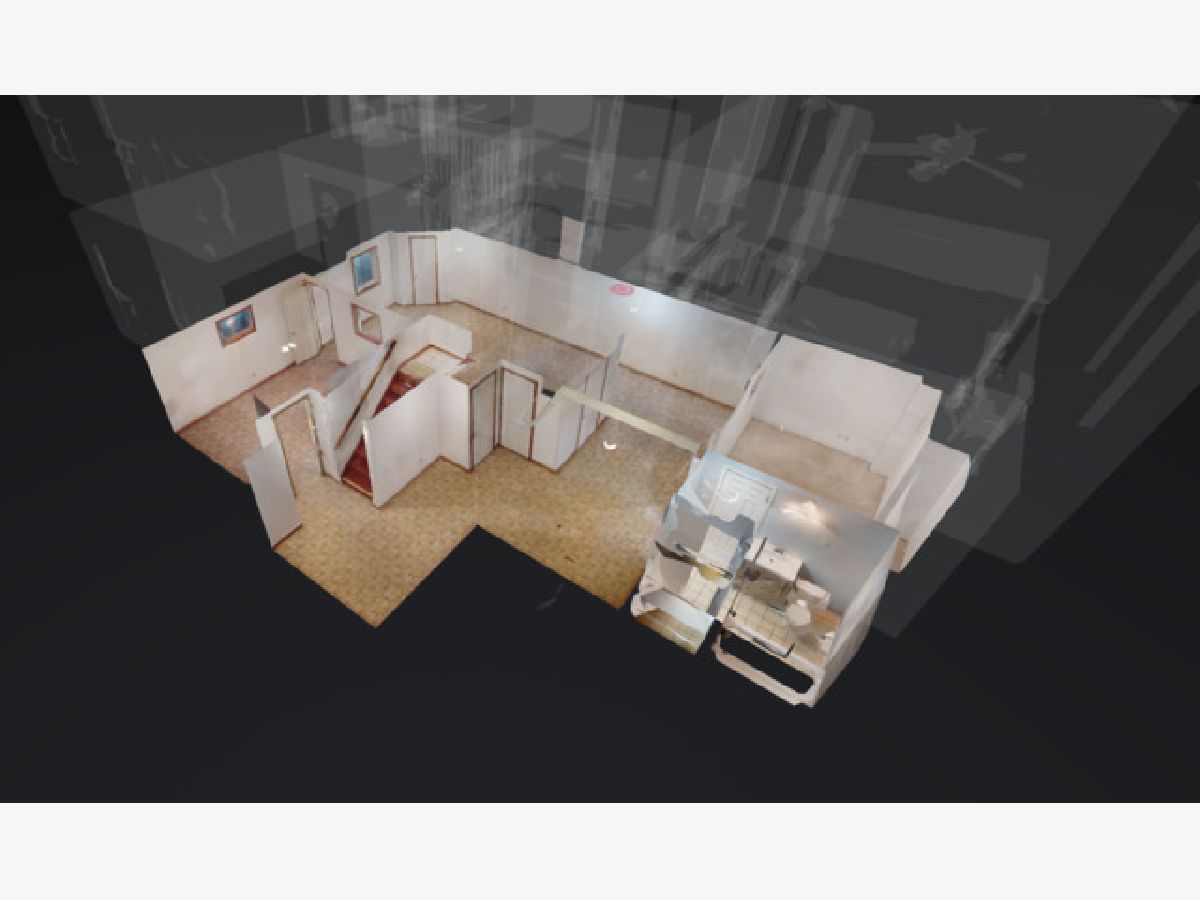
Room Specifics
Total Bedrooms: 4
Bedrooms Above Ground: 4
Bedrooms Below Ground: 0
Dimensions: —
Floor Type: Carpet
Dimensions: —
Floor Type: Carpet
Dimensions: —
Floor Type: Carpet
Full Bathrooms: 4
Bathroom Amenities: Separate Shower,Double Sink,Soaking Tub
Bathroom in Basement: 1
Rooms: Other Room,Eating Area,Foyer,Walk In Closet
Basement Description: Partially Finished
Other Specifics
| 2 | |
| Concrete Perimeter | |
| Concrete | |
| Deck, Porch | |
| — | |
| 175X120X120 | |
| Unfinished | |
| Full | |
| Vaulted/Cathedral Ceilings, Hardwood Floors, First Floor Laundry, Walk-In Closet(s) | |
| Microwave, Dishwasher, Refrigerator, Freezer, Disposal, Stainless Steel Appliance(s) | |
| Not in DB | |
| Clubhouse, Park, Pool, Tennis Court(s), Lake, Sidewalks, Street Lights | |
| — | |
| — | |
| Gas Starter |
Tax History
| Year | Property Taxes |
|---|---|
| 2020 | $7,022 |
Contact Agent
Nearby Similar Homes
Nearby Sold Comparables
Contact Agent
Listing Provided By
Compass

