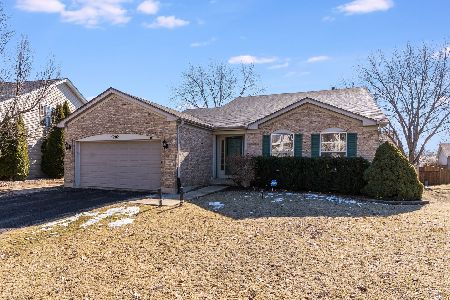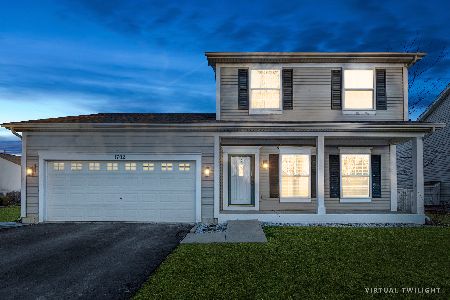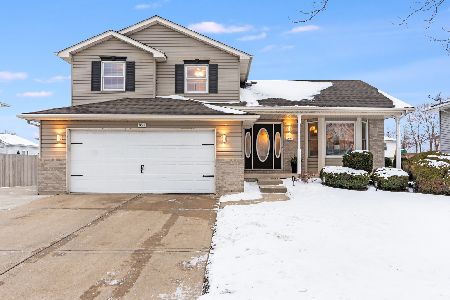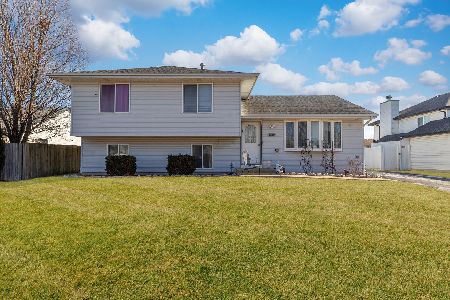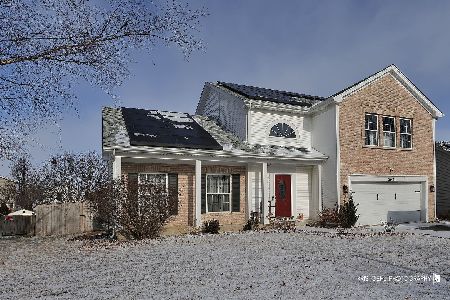1898 Steward Lane, Plainfield, Illinois 60586
$282,500
|
Sold
|
|
| Status: | Closed |
| Sqft: | 2,200 |
| Cost/Sqft: | $127 |
| Beds: | 4 |
| Baths: | 3 |
| Year Built: | 1998 |
| Property Taxes: | $5,935 |
| Days On Market: | 1678 |
| Lot Size: | 0,16 |
Description
Home Sweet Home! Enjoy living in this Open and Airy Floor plan. Features include Hardwood Flooring in Dining, Living Room and Kitchen, Volume Ceilings in Master Bedroom and Living Room, Lower level Family Room gives you a great extra space for recreation plus bedroom adjacent to full bath, The spacious kitchen includes center island, newer appliances, plentiful counter space, access to the patio, upstairs are 3 more nicely sized bedrooms, including Master bedroom with private bath and large closet! Situated on a private fenced. Newer AC, hot water heater, Kitchen refrigerator, washer/dryer, New Carpet, refinished hardwood floors and freshly painted as well! The Unfinished sub basement awaits your finishes. Great Plan with lots of Room!
Property Specifics
| Single Family | |
| — | |
| Quad Level | |
| 1998 | |
| Partial | |
| — | |
| Yes | |
| 0.16 |
| Kendall | |
| Kendall Ridge | |
| 195 / Annual | |
| Other | |
| Lake Michigan | |
| Public Sewer | |
| 11167243 | |
| 0636426013 |
Nearby Schools
| NAME: | DISTRICT: | DISTANCE: | |
|---|---|---|---|
|
Grade School
Charles Reed Elementary School |
202 | — | |
|
Middle School
Aux Sable Middle School |
202 | Not in DB | |
|
High School
Plainfield South High School |
202 | Not in DB | |
Property History
| DATE: | EVENT: | PRICE: | SOURCE: |
|---|---|---|---|
| 28 Oct, 2016 | Sold | $218,000 | MRED MLS |
| 31 Aug, 2016 | Under contract | $229,900 | MRED MLS |
| 20 Jul, 2016 | Listed for sale | $229,900 | MRED MLS |
| 2 Sep, 2021 | Sold | $282,500 | MRED MLS |
| 2 Aug, 2021 | Under contract | $280,000 | MRED MLS |
| 26 Jul, 2021 | Listed for sale | $280,000 | MRED MLS |
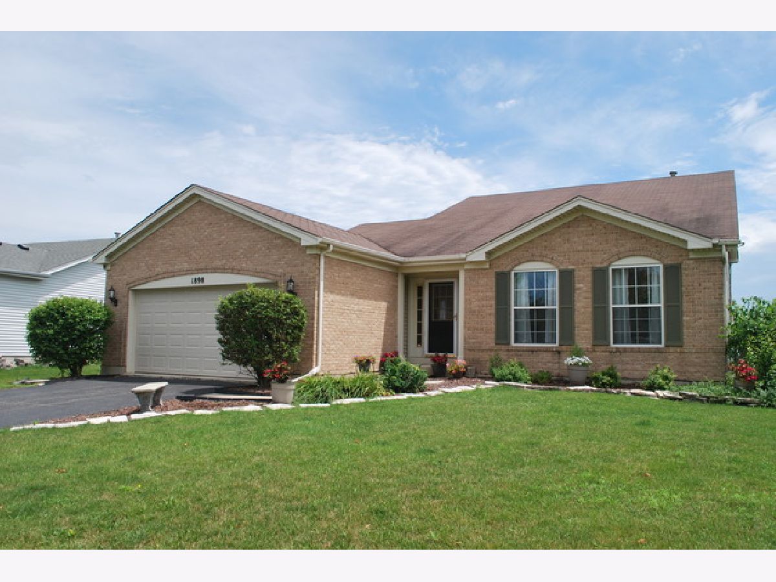
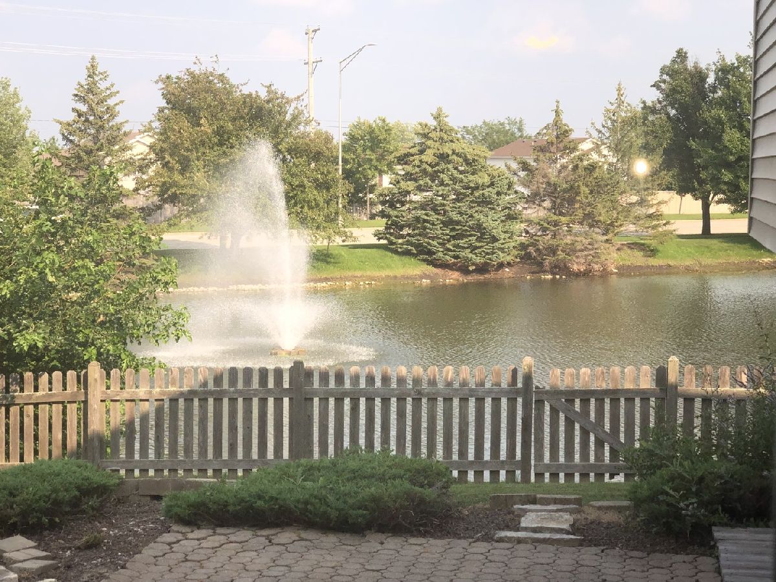
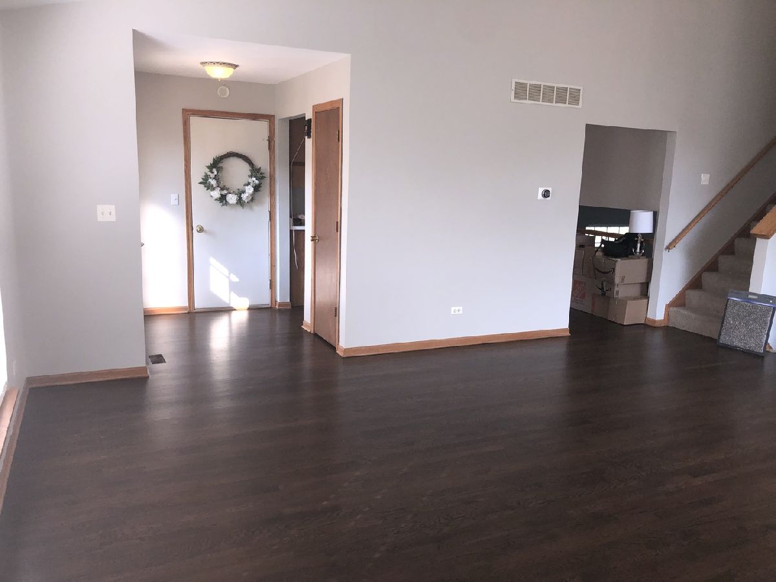
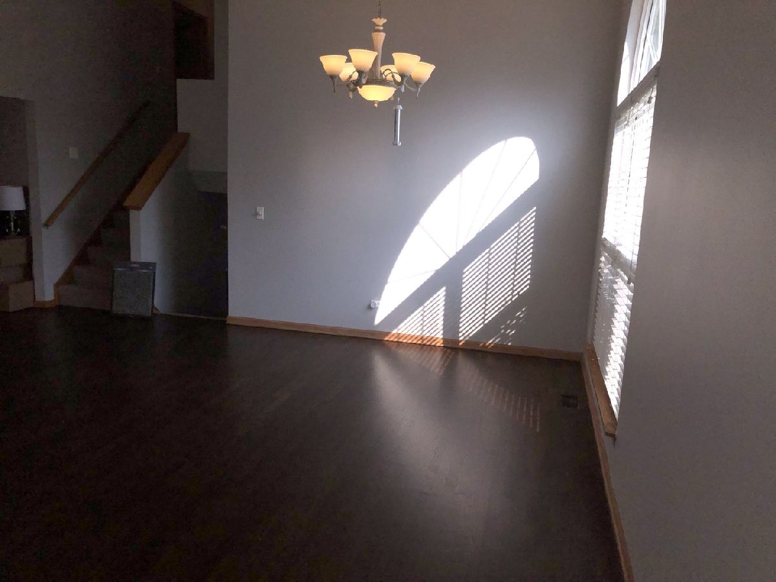
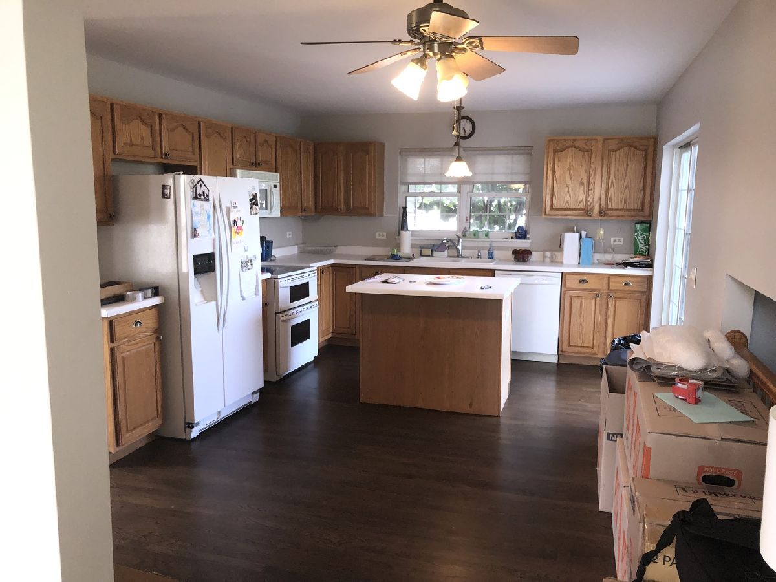
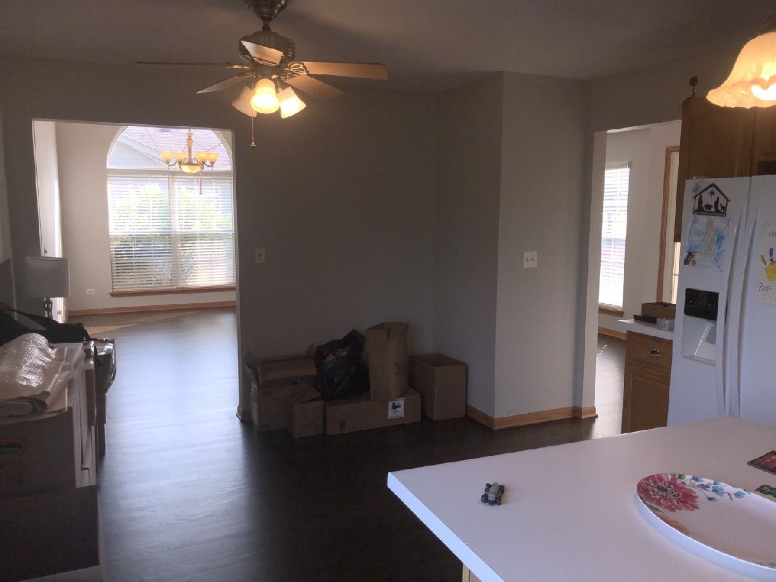
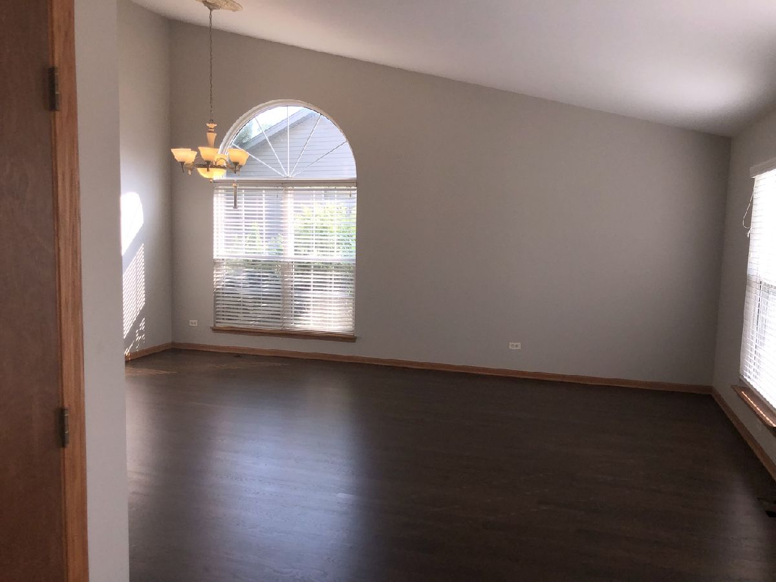
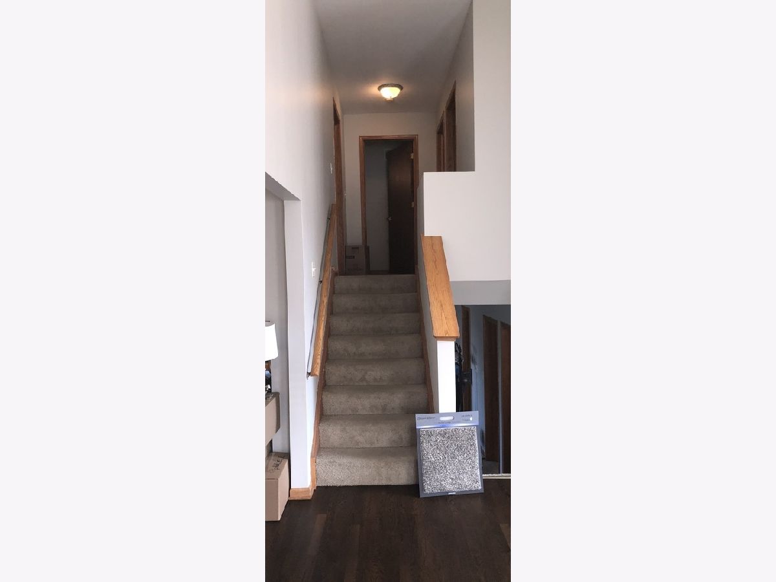
Room Specifics
Total Bedrooms: 4
Bedrooms Above Ground: 4
Bedrooms Below Ground: 0
Dimensions: —
Floor Type: Carpet
Dimensions: —
Floor Type: Carpet
Dimensions: —
Floor Type: Carpet
Full Bathrooms: 3
Bathroom Amenities: —
Bathroom in Basement: 0
Rooms: No additional rooms
Basement Description: Unfinished,Sub-Basement
Other Specifics
| 2 | |
| Concrete Perimeter | |
| Asphalt | |
| Brick Paver Patio, Above Ground Pool | |
| Fenced Yard,Pond(s),Water View,Waterfront | |
| 59X112X79X111 | |
| — | |
| Full | |
| Vaulted/Cathedral Ceilings, Hardwood Floors | |
| Range, Microwave, Dishwasher, Refrigerator, Washer, Dryer, Disposal | |
| Not in DB | |
| Lake, Curbs, Sidewalks, Street Lights, Street Paved | |
| — | |
| — | |
| Gas Log |
Tax History
| Year | Property Taxes |
|---|---|
| 2016 | $5,404 |
| 2021 | $5,935 |
Contact Agent
Nearby Similar Homes
Nearby Sold Comparables
Contact Agent
Listing Provided By
RE/MAX Professionals

