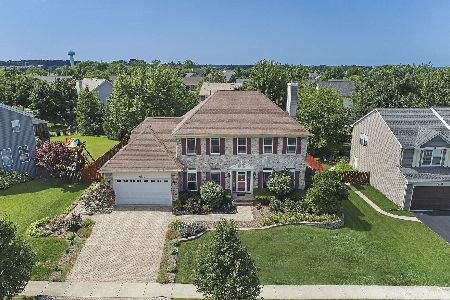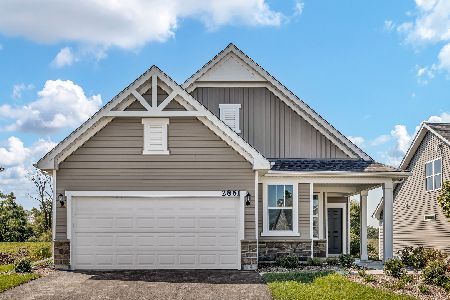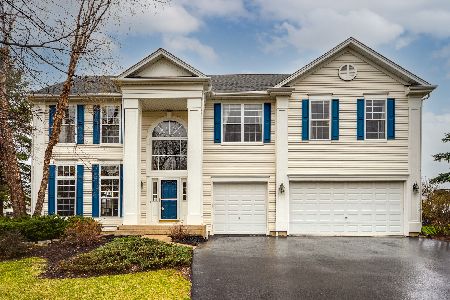18983 North Woodale Trail, Lake Villa, Illinois 60046
$445,000
|
Sold
|
|
| Status: | Closed |
| Sqft: | 4,100 |
| Cost/Sqft: | $106 |
| Beds: | 4 |
| Baths: | 4 |
| Year Built: | 1999 |
| Property Taxes: | $16,174 |
| Days On Market: | 1724 |
| Lot Size: | 0,40 |
Description
CORNER LOT!!! 2020 CARPET ON SECOND LEVEL AND STAIRCASE!!! Begin making memories in your gorgeous 4 bedroom, 3.1 bath home nestled in quiet neighborhood located near multiple parks and Gurnee Mills mall providing a profusion of shopping and restaurants!!! Come right in to home's bright and airy voluminous layout- ideal for entertaining and everyday living! Fall in love with your two story foyer that will welcome you right into your cozy living room. Enjoy your dining room perfect for every gathering. Gourmet kitchen boasts island with breakfast bar, matching stainless steel appliances, pantry-closet, built-in desk, an abundance of cabinetry, and exterior access leading to your stunning, large deck. Spend quality time in your spacious family room highlighting vaulted ceiling and attractive wall of windows surrounding striking fireplace. Gather in your serene sunroom offering spectacular views into your backyard. Office, half bath, and laundry complete first level. Retreat to your breathtaking master bedroom featuring vaulted ceiling, walk-in closet, and spacious ensuite adorning two separate vanities, soaking tub with separate shower, and double door entry. Three additional bedrooms, one with private ensuite and another with shared ensuite finish second level. Unfinished basement presents endless opportunities! Fenced in yard and patio wonderful for outdoor entertainment embellishes your wonderful backyard. This remarkable home won't last long!!!
Property Specifics
| Single Family | |
| — | |
| — | |
| 1999 | |
| Full | |
| — | |
| No | |
| 0.4 |
| Lake | |
| Deerpath | |
| 485 / Annual | |
| Other | |
| Public | |
| Public Sewer | |
| 11041242 | |
| 07063090050000 |
Nearby Schools
| NAME: | DISTRICT: | DISTANCE: | |
|---|---|---|---|
|
Grade School
Millburn C C School |
24 | — | |
|
Middle School
Millburn C C School |
24 | Not in DB | |
|
High School
Warren Township High School |
121 | Not in DB | |
Property History
| DATE: | EVENT: | PRICE: | SOURCE: |
|---|---|---|---|
| 3 Jun, 2021 | Sold | $445,000 | MRED MLS |
| 4 Apr, 2021 | Under contract | $435,000 | MRED MLS |
| 2 Apr, 2021 | Listed for sale | $435,000 | MRED MLS |
| 12 Sep, 2024 | Sold | $551,000 | MRED MLS |
| 12 Aug, 2024 | Under contract | $575,000 | MRED MLS |
| 6 Aug, 2024 | Listed for sale | $575,000 | MRED MLS |
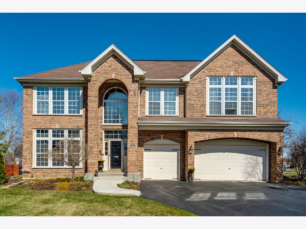
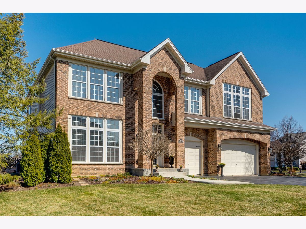
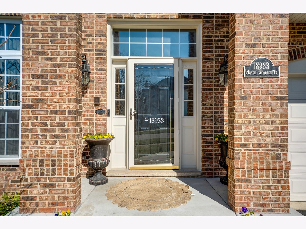
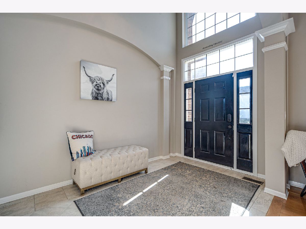
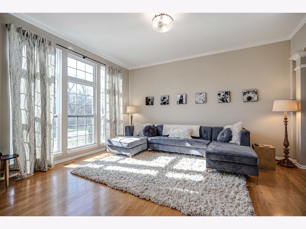
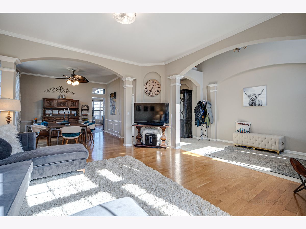
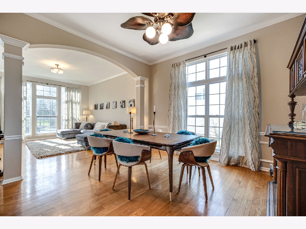
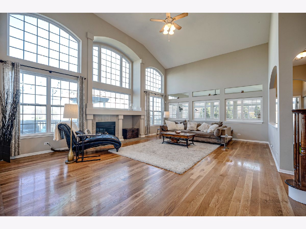
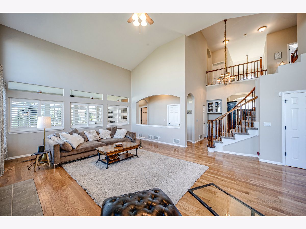
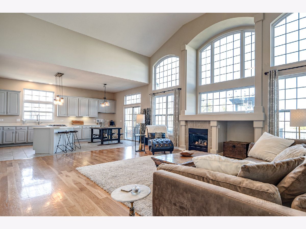
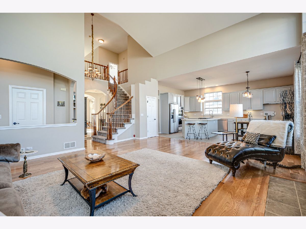
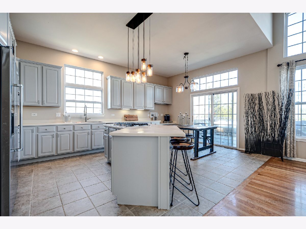
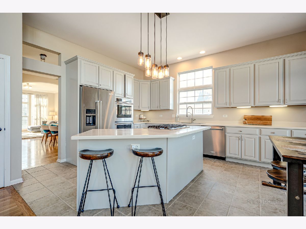
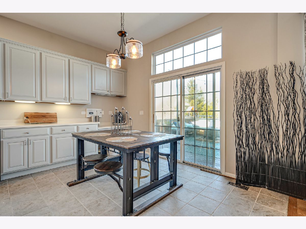
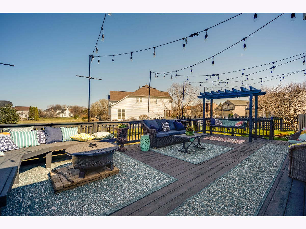
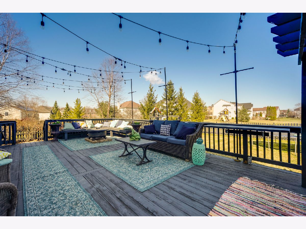
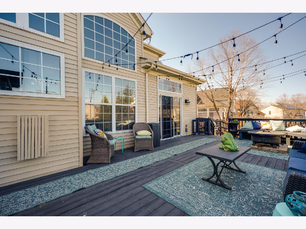
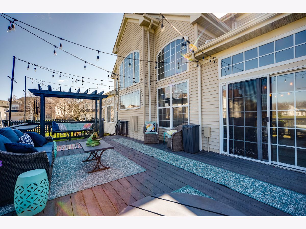
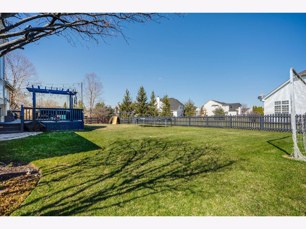
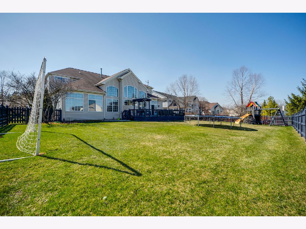
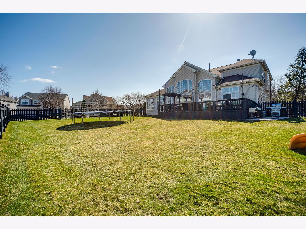
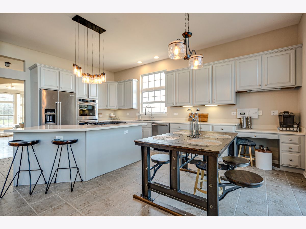
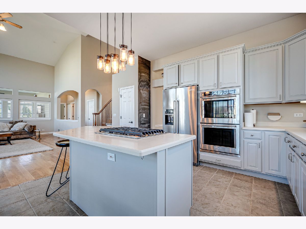
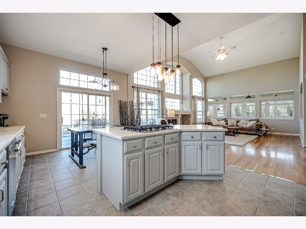
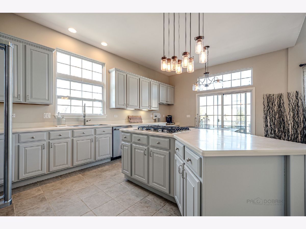
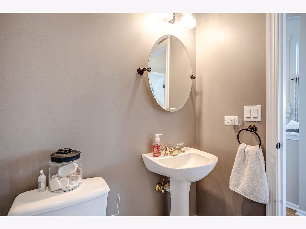
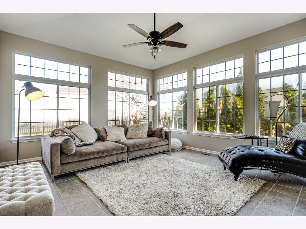
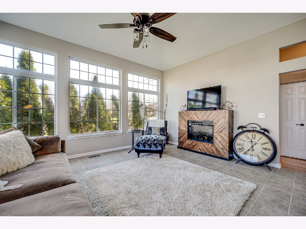
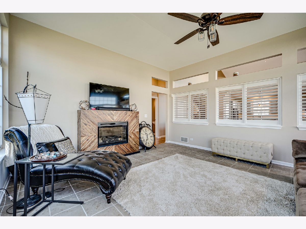
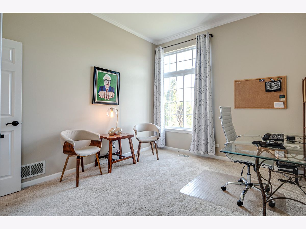
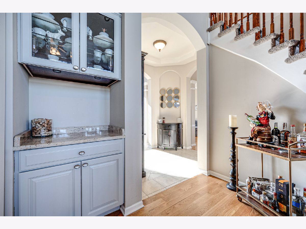
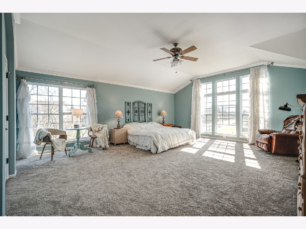
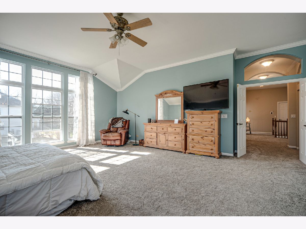
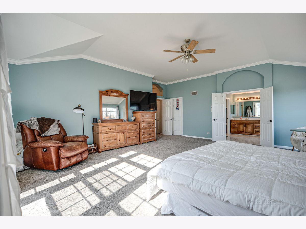
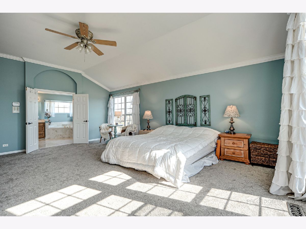
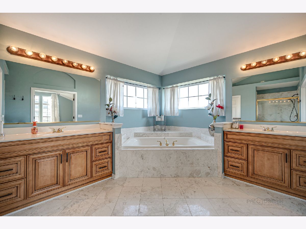
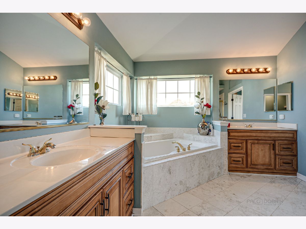
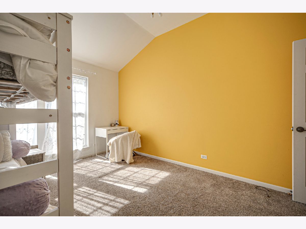
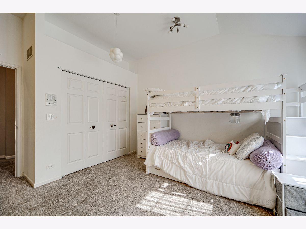
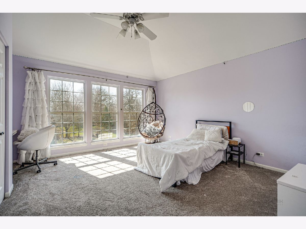
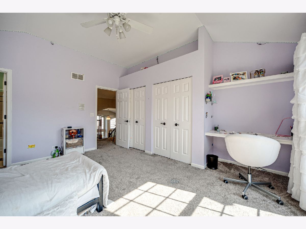
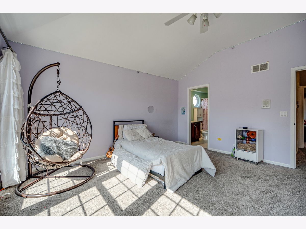
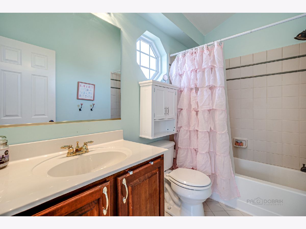
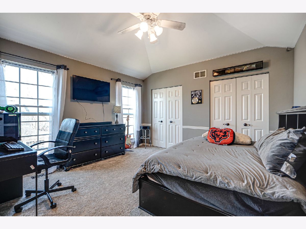
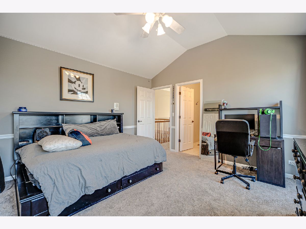
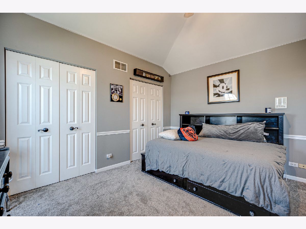
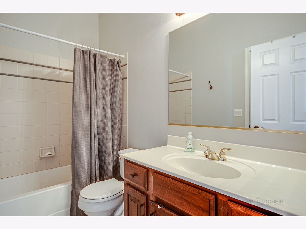
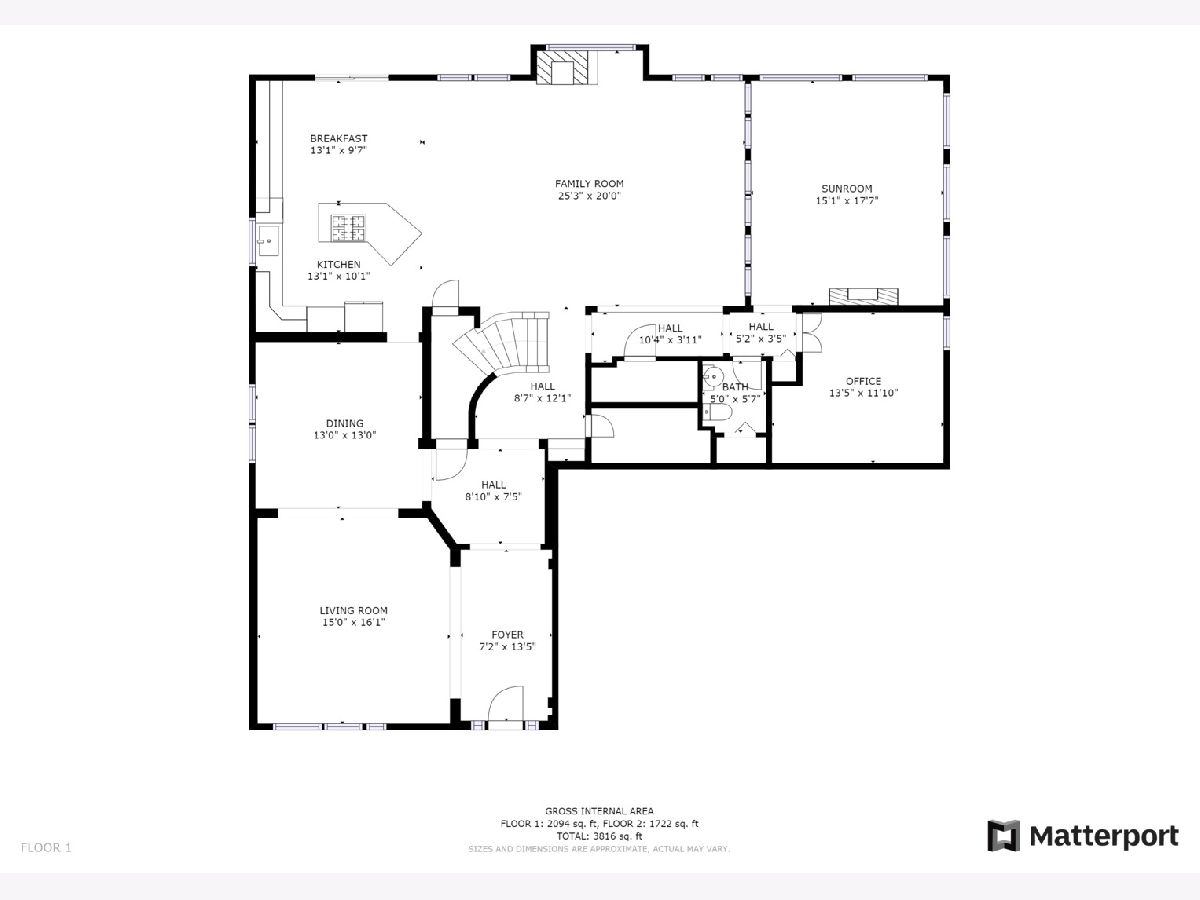
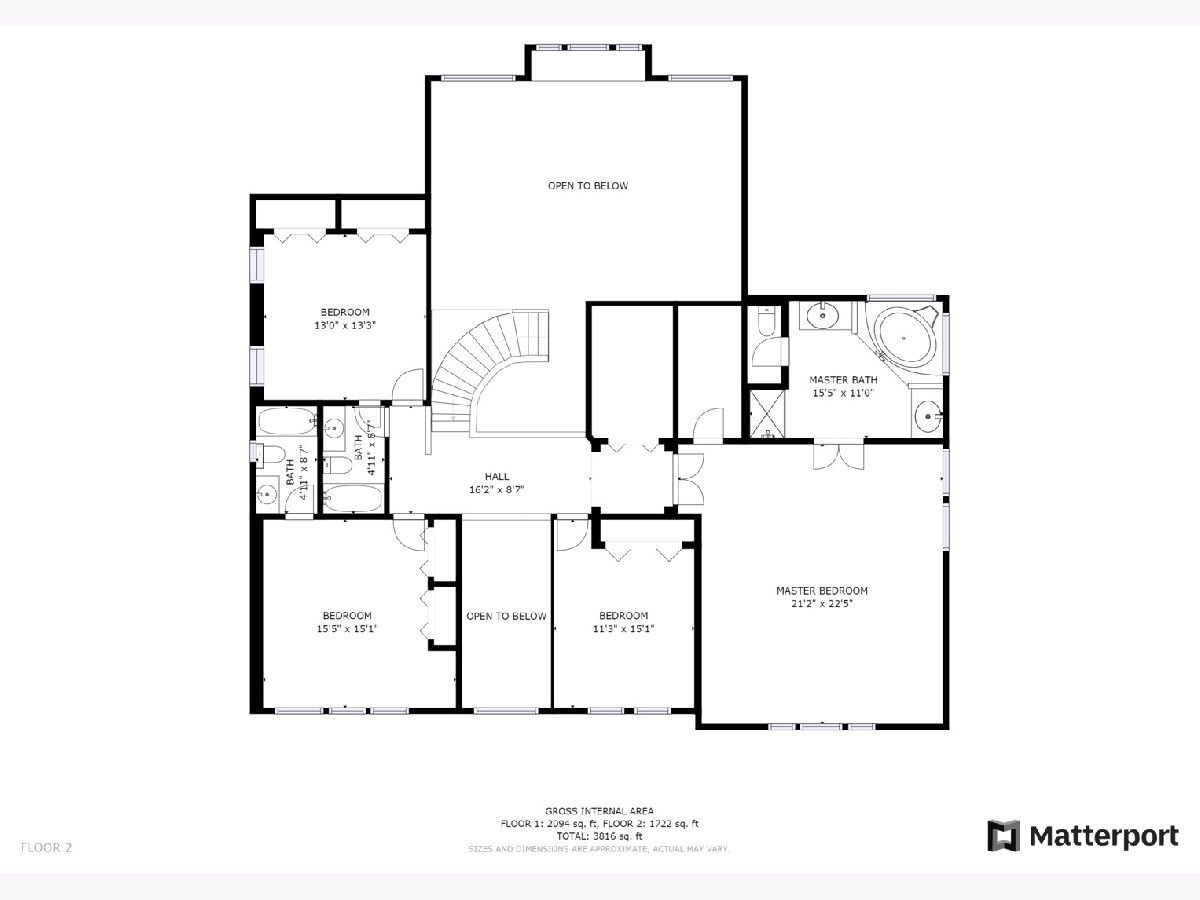
Room Specifics
Total Bedrooms: 4
Bedrooms Above Ground: 4
Bedrooms Below Ground: 0
Dimensions: —
Floor Type: Carpet
Dimensions: —
Floor Type: Carpet
Dimensions: —
Floor Type: Carpet
Full Bathrooms: 4
Bathroom Amenities: Separate Shower,Double Sink,Soaking Tub
Bathroom in Basement: 0
Rooms: Heated Sun Room,Office,Foyer
Basement Description: Unfinished
Other Specifics
| 3 | |
| — | |
| Asphalt | |
| Deck, Patio, Storms/Screens | |
| Corner Lot,Fenced Yard,Landscaped | |
| 17424 | |
| — | |
| Full | |
| Vaulted/Cathedral Ceilings, Bar-Dry, Hardwood Floors, First Floor Laundry, Walk-In Closet(s) | |
| Double Oven, Range, Dishwasher, Refrigerator, Washer, Dryer, Disposal, Stainless Steel Appliance(s) | |
| Not in DB | |
| Park, Lake, Curbs, Sidewalks, Street Lights, Street Paved | |
| — | |
| — | |
| Attached Fireplace Doors/Screen, Gas Starter |
Tax History
| Year | Property Taxes |
|---|---|
| 2021 | $16,174 |
| 2024 | $14,998 |
Contact Agent
Nearby Similar Homes
Nearby Sold Comparables
Contact Agent
Listing Provided By
RE/MAX Top Performers

