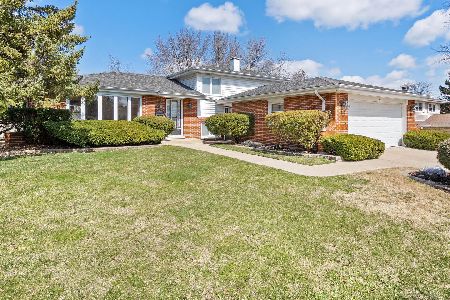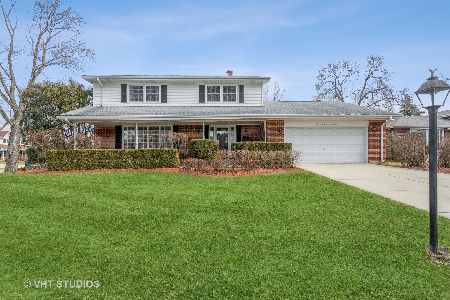18W046 Holly Avenue, Darien, Illinois 60561
$428,000
|
Sold
|
|
| Status: | Closed |
| Sqft: | 2,948 |
| Cost/Sqft: | $149 |
| Beds: | 5 |
| Baths: | 5 |
| Year Built: | 1971 |
| Property Taxes: | $8,600 |
| Days On Market: | 2142 |
| Lot Size: | 0,24 |
Description
Beautiful, Move-in Ready Home with 5 Bedrooms, 4 1/2 Baths, Full Finished Basement that has a 2nd Kitchen and Full Bath. Master Suite and Master Walk-In Closet have Sound Proof Double Insulation. Master Bath has a Whirlpool Tub, Steam Shower, His and Her sinks, Large Walk-In Closet, Skylights and Speakers. 3rd Bedroom has a Full Bath which can be used as a 2nd Master. Cozy Family Room with a Fireplace and Sliding Glass Doors leading to the Deck. Large Kitchen with a Separate Kitchenaid Ice Maker, Granite Counter-tops, Lots of Cabinets, an Island and a Separate Eat-in Area. Hardwood Floors in 4 Bedrooms, Living Room and Dining Room (hardwood floors under the carpeting on the staircase and upstairs hallway). Most Windows are Newer (except Dining Room and 1 Bedroom), Newer Roof, Newer Furnace and A/C and Water Heater (2016). Large, Wooded, Private Back Yard with Expansive Deck, Screened in Gazebo, 2 Separate Paved Patio's with an Outdoor Fireplace, Grill and Refrigerator. Close to shopping, restaurants, airports and expressways.
Property Specifics
| Single Family | |
| — | |
| — | |
| 1971 | |
| Full | |
| — | |
| No | |
| 0.24 |
| Du Page | |
| — | |
| 0 / Not Applicable | |
| None | |
| Public | |
| Public Sewer | |
| 10629795 | |
| 0921401030 |
Nearby Schools
| NAME: | DISTRICT: | DISTANCE: | |
|---|---|---|---|
|
Grade School
Lace Elementary School |
61 | — | |
|
Middle School
Eisenhower Junior High School |
61 | Not in DB | |
|
High School
South High School |
99 | Not in DB | |
Property History
| DATE: | EVENT: | PRICE: | SOURCE: |
|---|---|---|---|
| 24 Jul, 2020 | Sold | $428,000 | MRED MLS |
| 10 Jun, 2020 | Under contract | $439,900 | MRED MLS |
| — | Last price change | $445,900 | MRED MLS |
| 6 Feb, 2020 | Listed for sale | $473,000 | MRED MLS |
Room Specifics
Total Bedrooms: 5
Bedrooms Above Ground: 5
Bedrooms Below Ground: 0
Dimensions: —
Floor Type: Hardwood
Dimensions: —
Floor Type: Hardwood
Dimensions: —
Floor Type: Hardwood
Dimensions: —
Floor Type: —
Full Bathrooms: 5
Bathroom Amenities: Whirlpool,Separate Shower,Steam Shower,Double Sink,Soaking Tub
Bathroom in Basement: 1
Rooms: Recreation Room,Kitchen,Foyer,Bedroom 5,Walk In Closet,Eating Area
Basement Description: Finished,Crawl
Other Specifics
| 2 | |
| Concrete Perimeter | |
| Concrete | |
| Deck, Patio, Porch, Hot Tub, Porch Screened, Brick Paver Patio | |
| Wooded,Mature Trees | |
| 132X78X132X77 | |
| Full | |
| Full | |
| Vaulted/Cathedral Ceilings, Skylight(s), Hardwood Floors, In-Law Arrangement, First Floor Laundry, Walk-In Closet(s) | |
| Range, Microwave, Dishwasher, Refrigerator, Washer, Dryer, Disposal | |
| Not in DB | |
| — | |
| — | |
| — | |
| Gas Log |
Tax History
| Year | Property Taxes |
|---|---|
| 2020 | $8,600 |
Contact Agent
Nearby Similar Homes
Nearby Sold Comparables
Contact Agent
Listing Provided By
Coldwell Banker Realty








