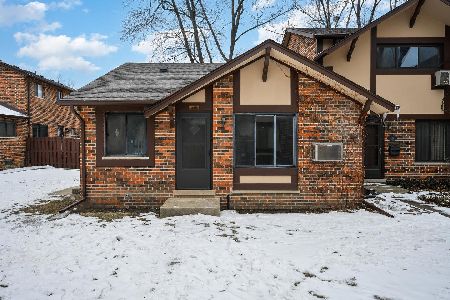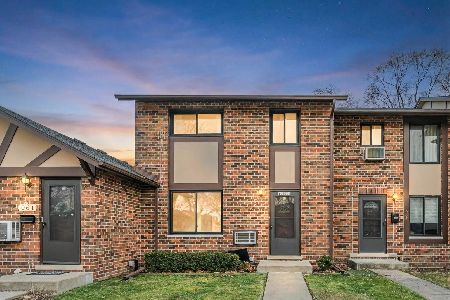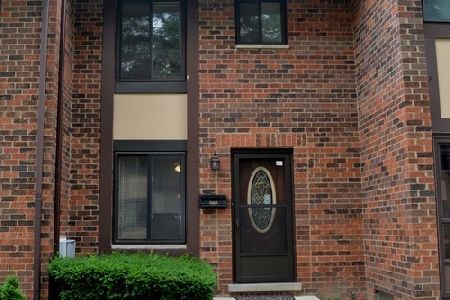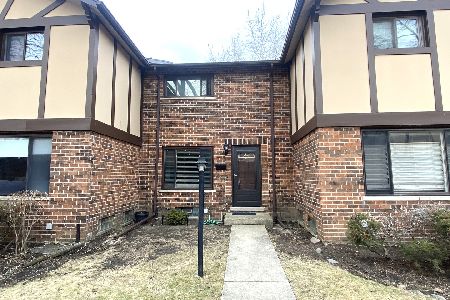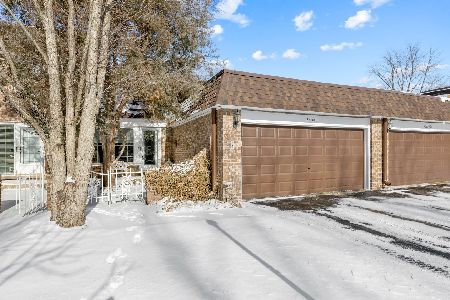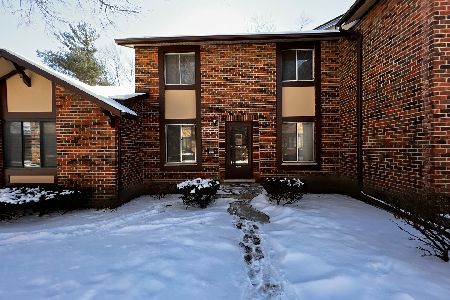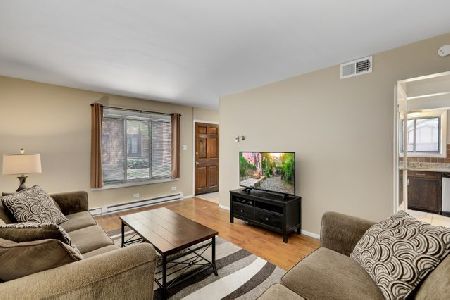18W109 Kirkland Lane, Villa Park, Illinois 60181
$245,000
|
Sold
|
|
| Status: | Closed |
| Sqft: | 1,400 |
| Cost/Sqft: | $171 |
| Beds: | 3 |
| Baths: | 2 |
| Year Built: | 1970 |
| Property Taxes: | $3,520 |
| Days On Market: | 1773 |
| Lot Size: | 0,00 |
Description
A great place to call home! This professionally rehabbed with attention to details 3br 1.5bth townhome is one of the largest models in the subdivision and offers nearly 2100 sq ft of living space. 1st floor features living room; powder room; new kitchen with island, 42" cabinets, granite countertops and stainless steel appliances; large dining area. 2nd floor features 3 bedrooms and modern bathroom. Full finished basement offers recreation room, office, laundry area with new washer and dryer, and lots of storage. New flooring, new lighting fixtures, new windows, new water heater, neutral paint colors throughout. Enjoy the amenities including pool, playground and rentable party room all within the large park-like setting of Brandywine. The association takes care of lawn care and snow removal. Assigned parking #109 and a guest parking. Convenient location - walk to school and park, minutes from shopping and restaurants, easy access to I-355 & I-88. A must see!
Property Specifics
| Condos/Townhomes | |
| 2 | |
| — | |
| 1970 | |
| Full | |
| — | |
| No | |
| — |
| Du Page | |
| Brandywine | |
| 226 / Monthly | |
| Insurance,Clubhouse,Pool,Exterior Maintenance,Lawn Care,Scavenger,Snow Removal | |
| Public | |
| Public Sewer | |
| 11063910 | |
| 0621208062 |
Nearby Schools
| NAME: | DISTRICT: | DISTANCE: | |
|---|---|---|---|
|
Grade School
York Center Elementary School |
45 | — | |
|
Middle School
Jackson Middle School |
45 | Not in DB | |
|
High School
Willowbrook High School |
88 | Not in DB | |
Property History
| DATE: | EVENT: | PRICE: | SOURCE: |
|---|---|---|---|
| 4 Jun, 2021 | Sold | $245,000 | MRED MLS |
| 1 May, 2021 | Under contract | $239,900 | MRED MLS |
| 23 Apr, 2021 | Listed for sale | $239,900 | MRED MLS |
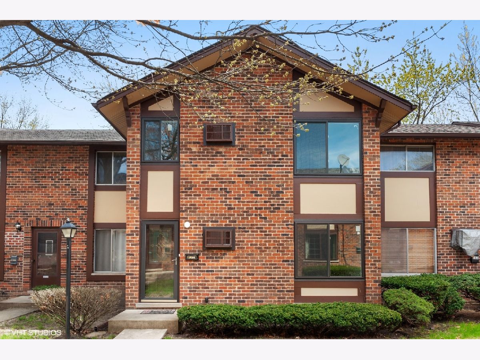
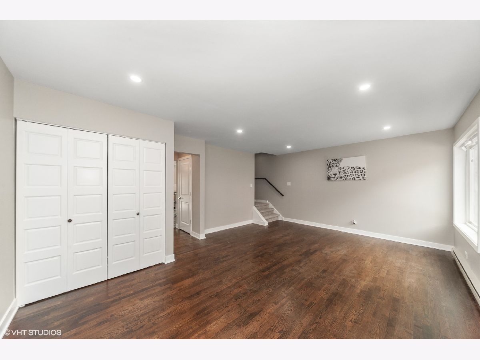
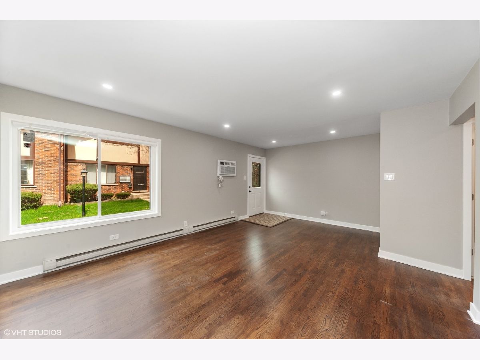
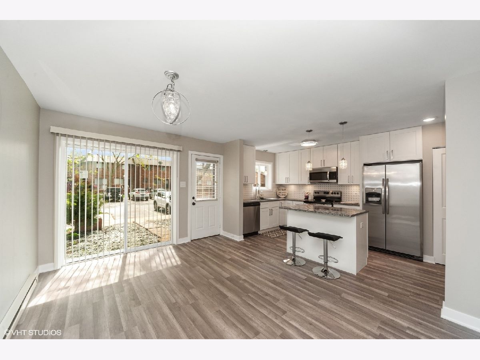
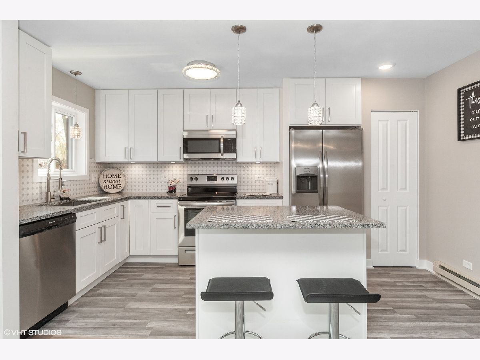
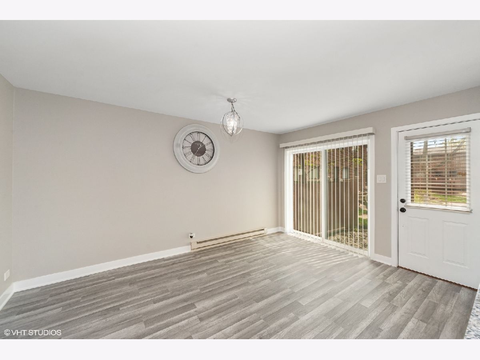
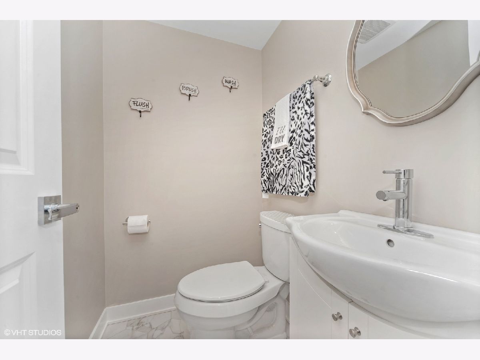
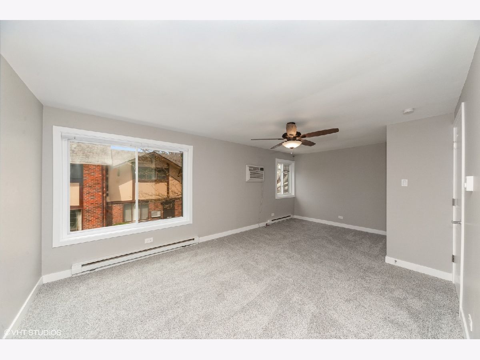
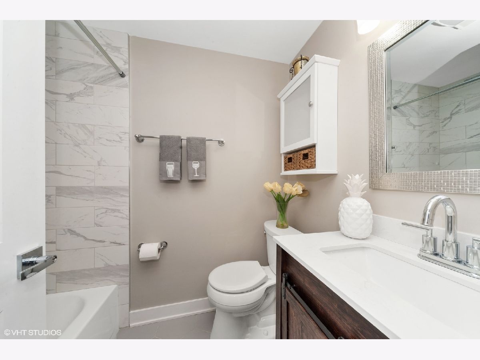
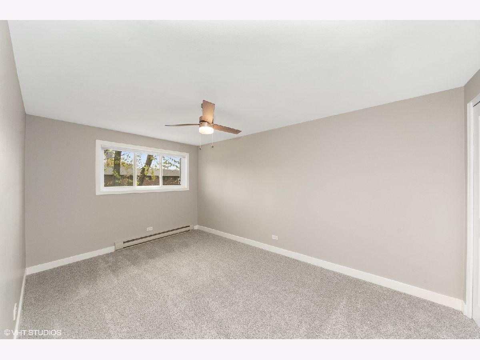
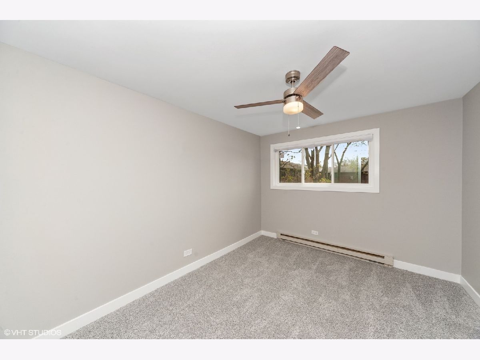
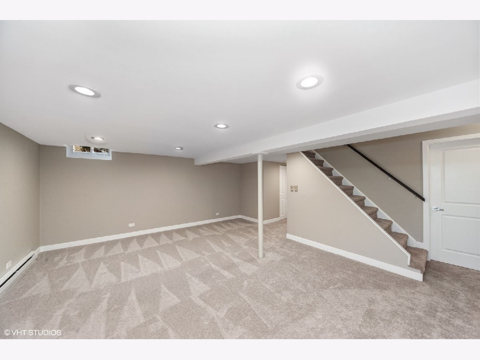
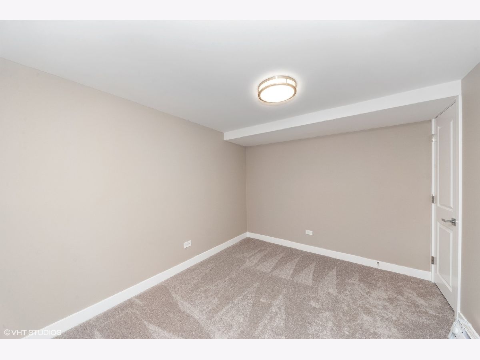
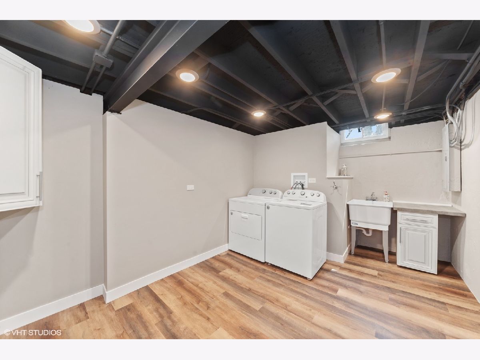
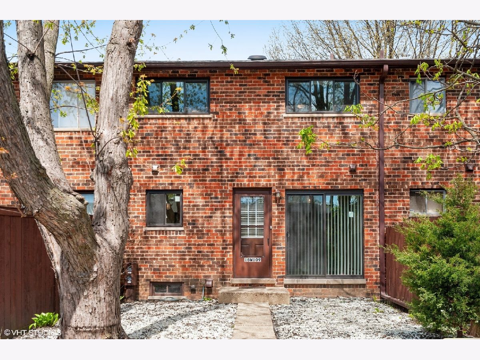
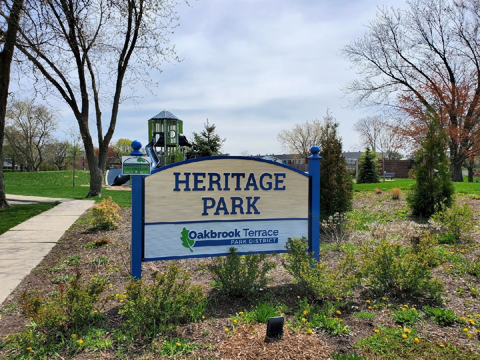
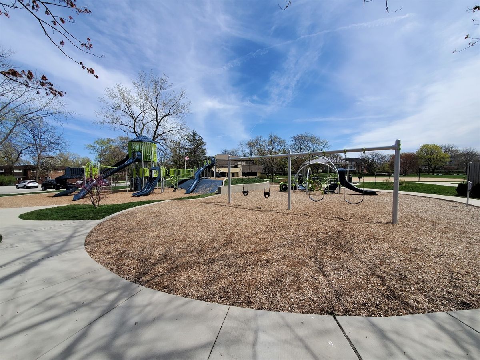
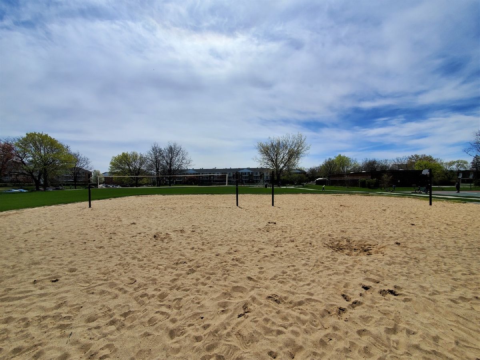
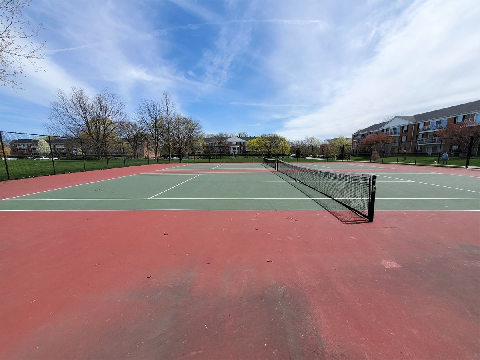
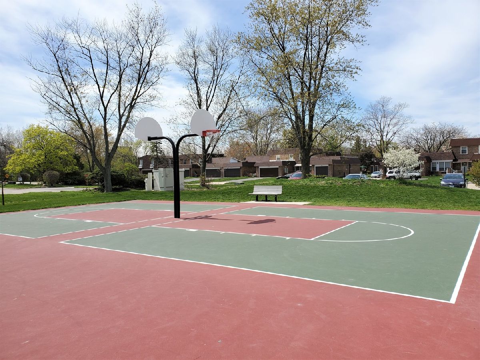
Room Specifics
Total Bedrooms: 3
Bedrooms Above Ground: 3
Bedrooms Below Ground: 0
Dimensions: —
Floor Type: Carpet
Dimensions: —
Floor Type: Carpet
Full Bathrooms: 2
Bathroom Amenities: —
Bathroom in Basement: 0
Rooms: Office
Basement Description: Finished
Other Specifics
| — | |
| Concrete Perimeter | |
| — | |
| — | |
| — | |
| 20X65 | |
| — | |
| None | |
| Hardwood Floors | |
| Range, Microwave, Dishwasher, Refrigerator, Washer, Dryer, Stainless Steel Appliance(s) | |
| Not in DB | |
| — | |
| — | |
| On Site Manager/Engineer, Park, Party Room, Pool | |
| — |
Tax History
| Year | Property Taxes |
|---|---|
| 2021 | $3,520 |
Contact Agent
Nearby Similar Homes
Nearby Sold Comparables
Contact Agent
Listing Provided By
@properties

