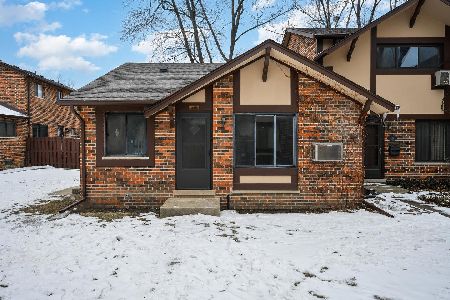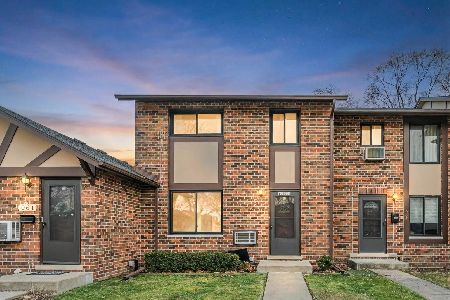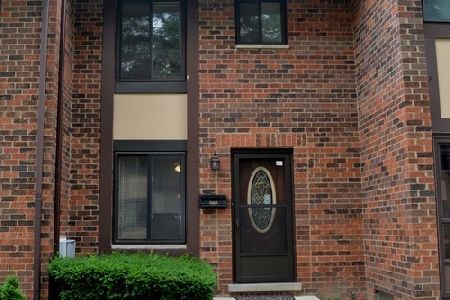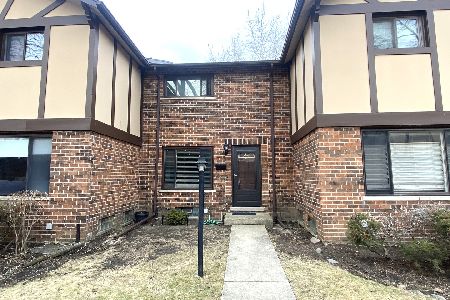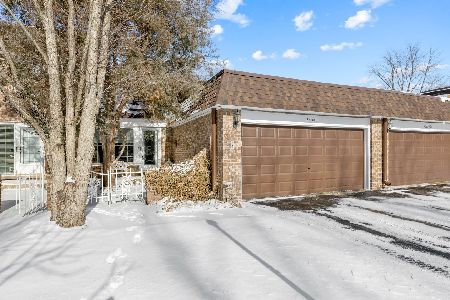18W155 Kirkland Lane, Villa Park, Illinois 60181
$152,000
|
Sold
|
|
| Status: | Closed |
| Sqft: | 1,176 |
| Cost/Sqft: | $127 |
| Beds: | 3 |
| Baths: | 2 |
| Year Built: | 1967 |
| Property Taxes: | $1,532 |
| Days On Market: | 3940 |
| Lot Size: | 0,00 |
Description
Stunning renovation with attention to detail, this home will captivate you with its open concept floor plan with its designer kitchen overlooking the living/dining room or entertain in the large lower family room. Upgrades include new kitchen cabinets, granite counter tops, stainless steel appliances newly stained hardwood and porcelain floors throughout, two new baths, and the list goes on. Recessed lighting
Property Specifics
| Condos/Townhomes | |
| 2 | |
| — | |
| 1967 | |
| Full | |
| — | |
| No | |
| — |
| Du Page | |
| Brandywine | |
| 194 / Monthly | |
| Parking,Insurance,Clubhouse,Lawn Care,Snow Removal | |
| Public,Private | |
| Public Sewer | |
| 08926438 | |
| 0621208018 |
Property History
| DATE: | EVENT: | PRICE: | SOURCE: |
|---|---|---|---|
| 13 Mar, 2015 | Sold | $86,000 | MRED MLS |
| 26 Feb, 2015 | Under contract | $99,900 | MRED MLS |
| 2 Feb, 2015 | Listed for sale | $99,900 | MRED MLS |
| 29 Jan, 2016 | Sold | $152,000 | MRED MLS |
| 11 Dec, 2015 | Under contract | $149,900 | MRED MLS |
| — | Last price change | $151,000 | MRED MLS |
| 18 May, 2015 | Listed for sale | $155,800 | MRED MLS |
Room Specifics
Total Bedrooms: 3
Bedrooms Above Ground: 3
Bedrooms Below Ground: 0
Dimensions: —
Floor Type: Hardwood
Dimensions: —
Floor Type: Hardwood
Full Bathrooms: 2
Bathroom Amenities: —
Bathroom in Basement: 0
Rooms: No additional rooms
Basement Description: Finished
Other Specifics
| — | |
| — | |
| — | |
| Deck | |
| — | |
| 1352 SF | |
| — | |
| None | |
| Hardwood Floors, Laundry Hook-Up in Unit | |
| — | |
| Not in DB | |
| — | |
| — | |
| Park, Pool | |
| — |
Tax History
| Year | Property Taxes |
|---|---|
| 2015 | $1,532 |
Contact Agent
Nearby Similar Homes
Nearby Sold Comparables
Contact Agent
Listing Provided By
Coldwell Banker Residential


