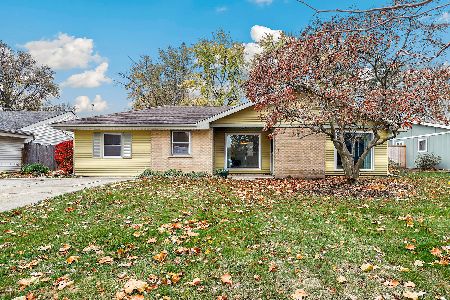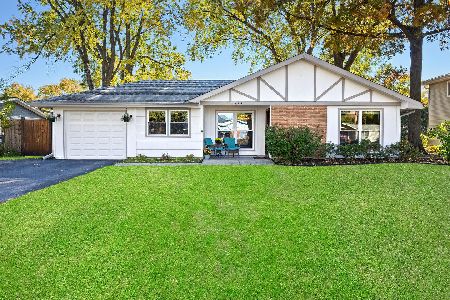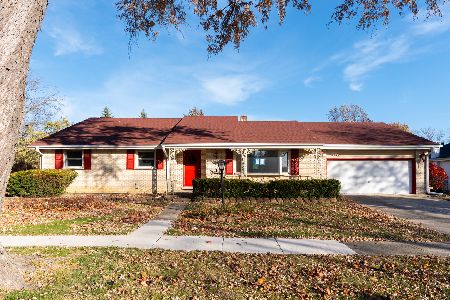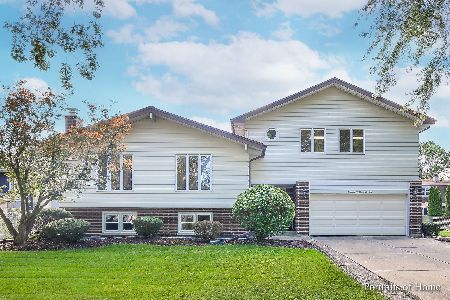18W171 73rd Street, Darien, Illinois 60561
$550,000
|
Sold
|
|
| Status: | Closed |
| Sqft: | 3,155 |
| Cost/Sqft: | $177 |
| Beds: | 4 |
| Baths: | 4 |
| Year Built: | 1969 |
| Property Taxes: | $9,504 |
| Days On Market: | 501 |
| Lot Size: | 0,00 |
Description
RARE SECOND CHANCE OPPORTUNITY! The first buyer got cold feet. Introducing a standout property in the desirable Brookhaven Manor Subdivision of Darien - a uniquely designed Expanded Gallagher and Henry Heritage model that offers a distinctive blend of style and functionality. This property features over 3,100 square feet of meticulously maintained space that ingeniously connects multiple levels, setting it apart from any other in the neighborhood. The home is anchored by a spacious two-story living room, part of an intelligently designed addition that dramatically enhances the interior space. Below this, an extra-deep unfinished basement offers extensive potential for customization to suit any need, whether it be a personal gym, studio, or additional living space. The primary suite is a highlight, offering coffered ceilings and substantial storage options with two walk-in closets alongside an en suite bathroom equipped with a steam shower, separate tub, and private toilet area. An adjoining flex space provides an ideal setup for a home office or an extra storage solution. The lower-level family room, warmed by a gas fireplace, presents a perfect environment for relaxed evenings or lively entertainment. The kitchen is thoughtfully laid out with modern amenities and includes a peninsula with additional seating, which is ideal for casual dining or morning coffee. Outside, the property features a large, fully fenced backyard with a substantial concrete patio, perfect for outdoor entertaining. Be sure to check out the huge attached shed built into the west side of the house with a separate door from the concrete back patio. Centrally located near top-rated schools, parks, shopping centers, and restaurants, with easy access to I55 and Route 83, this home combines convenience with sophisticated living. If you are searching for a residence that offers both a unique layout and the potential for personalization, this property in Brookhaven Manor should not be overlooked. Explore the possibilities of making this exceptional home yours!
Property Specifics
| Single Family | |
| — | |
| — | |
| 1969 | |
| — | |
| EXPANDED HERITAGE QUAD LEV | |
| No | |
| — |
| — | |
| Brookhaven Manor | |
| — / Not Applicable | |
| — | |
| — | |
| — | |
| 12119151 | |
| 0928209009 |
Nearby Schools
| NAME: | DISTRICT: | DISTANCE: | |
|---|---|---|---|
|
Grade School
Lace Elementary School |
61 | — | |
|
Middle School
Eisenhower Junior High School |
61 | Not in DB | |
|
High School
South High School |
99 | Not in DB | |
Property History
| DATE: | EVENT: | PRICE: | SOURCE: |
|---|---|---|---|
| 1 Jul, 2019 | Sold | $440,000 | MRED MLS |
| 24 May, 2019 | Under contract | $449,000 | MRED MLS |
| 30 Mar, 2019 | Listed for sale | $449,000 | MRED MLS |
| 27 Sep, 2024 | Sold | $550,000 | MRED MLS |
| 20 Aug, 2024 | Under contract | $559,900 | MRED MLS |
| 1 Aug, 2024 | Listed for sale | $559,900 | MRED MLS |
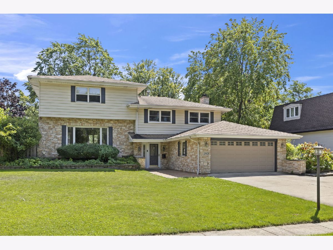
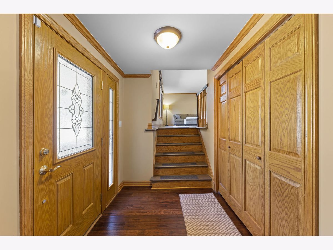
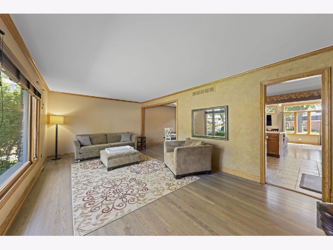
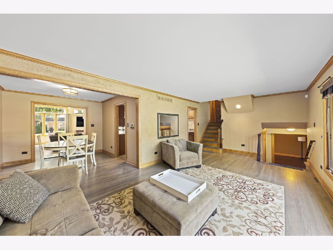
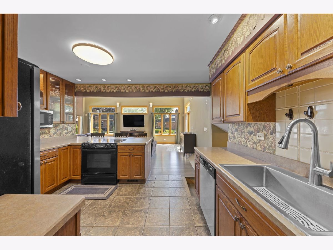
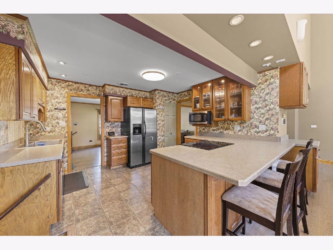
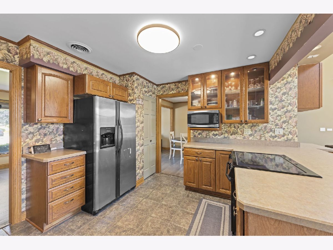
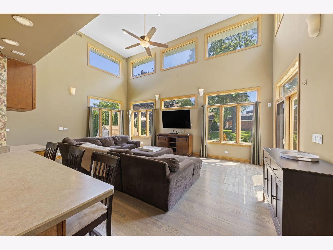
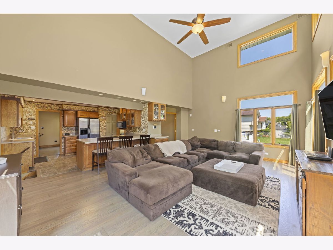
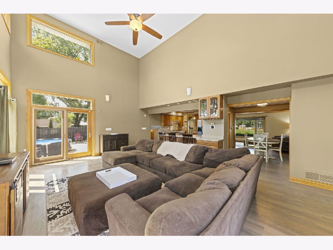
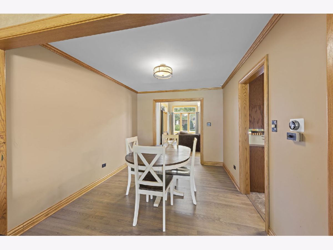
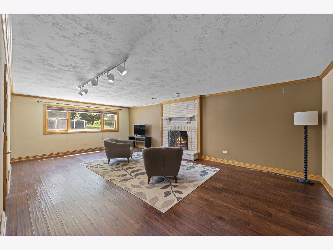
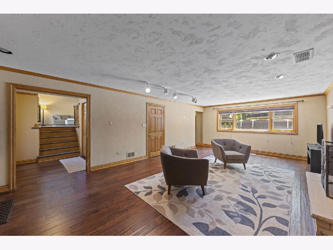
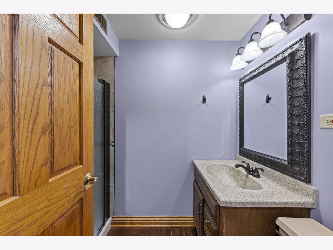
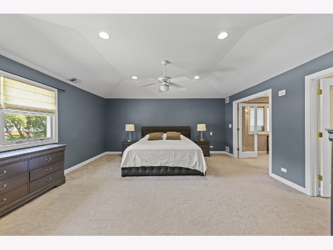
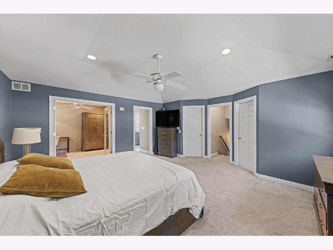
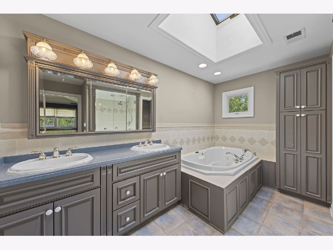
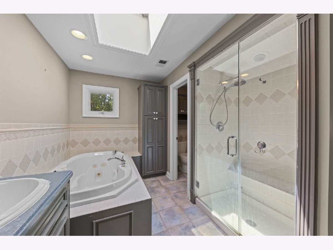
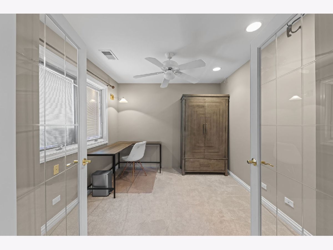
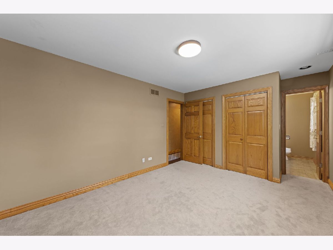
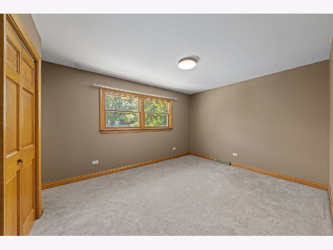
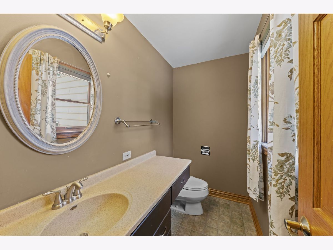
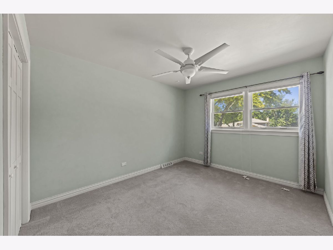
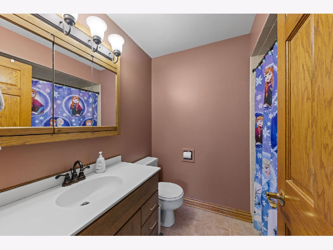
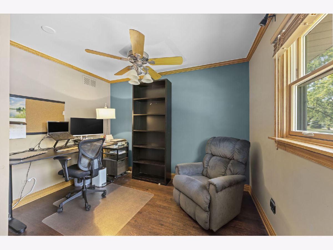
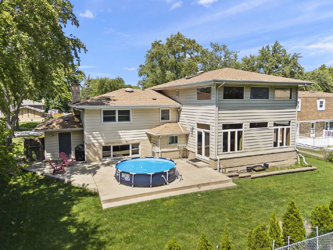
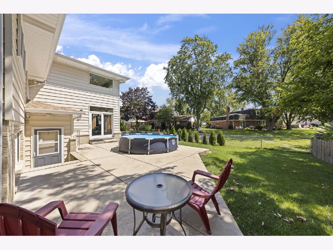
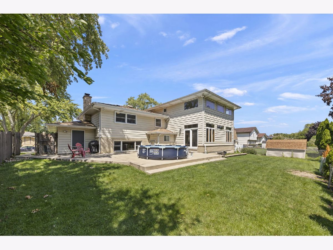
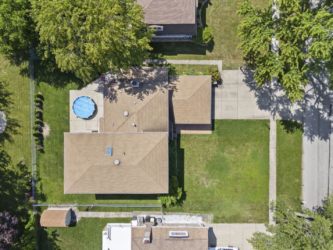
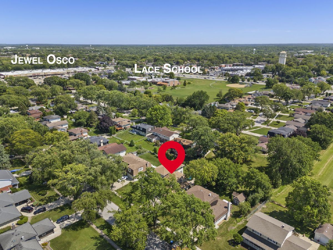
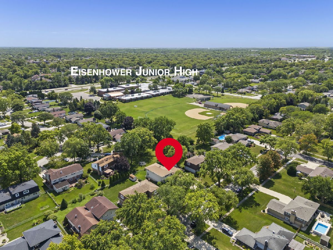
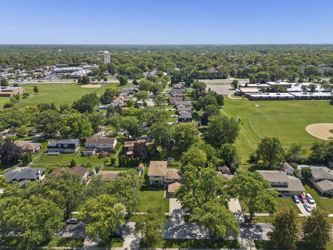
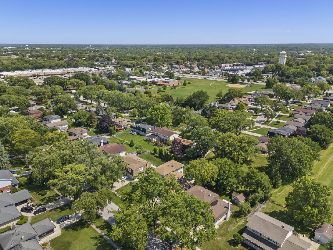
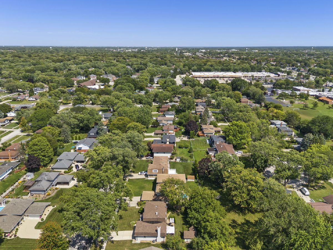
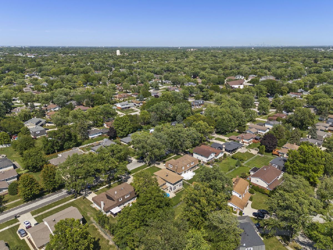
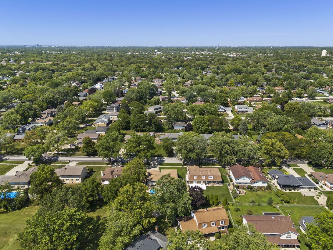
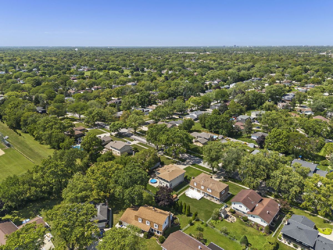
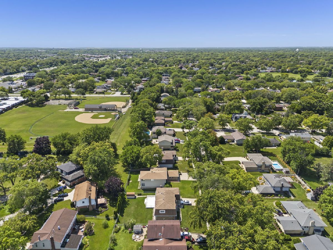
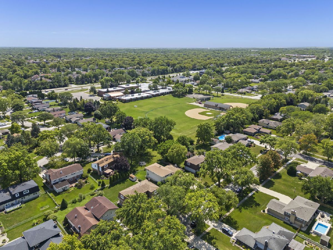
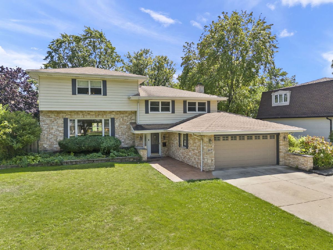
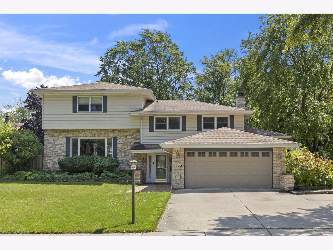
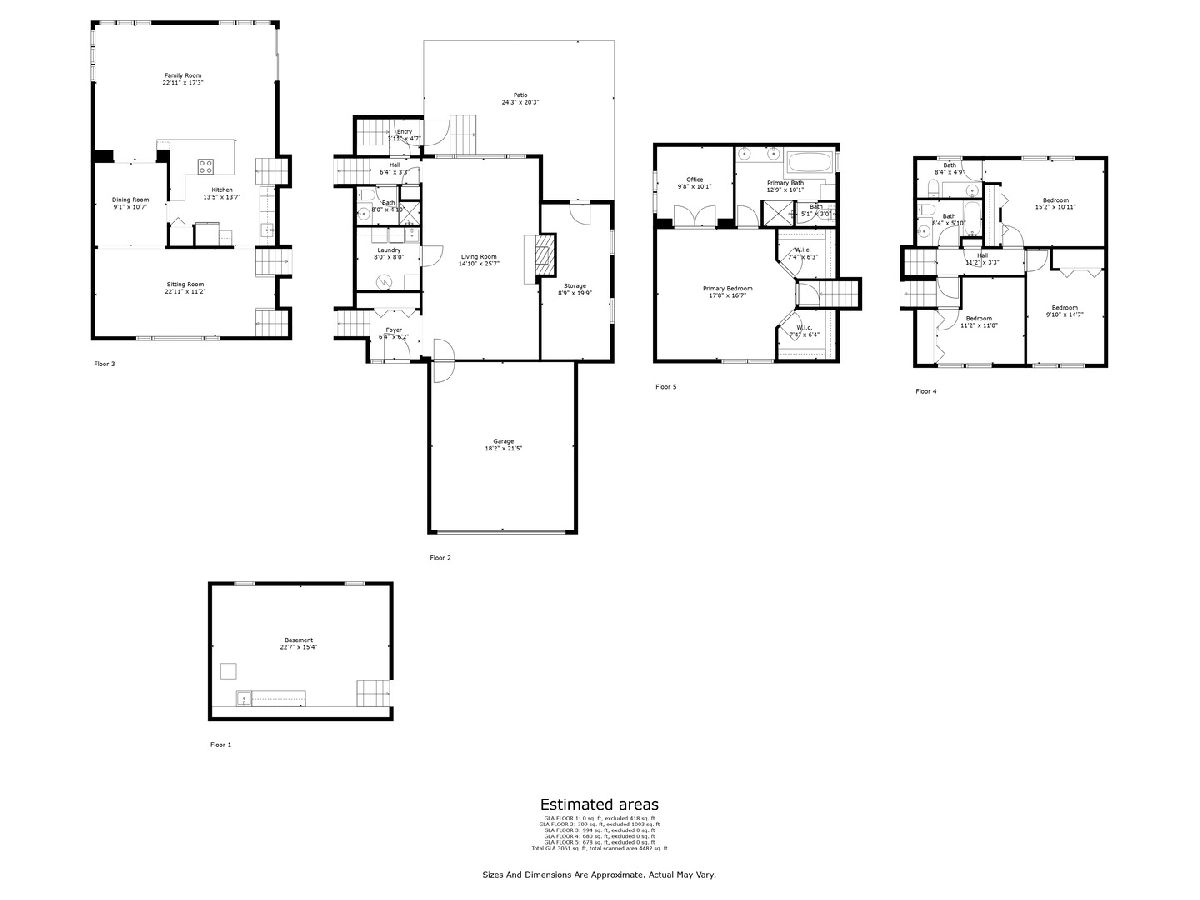
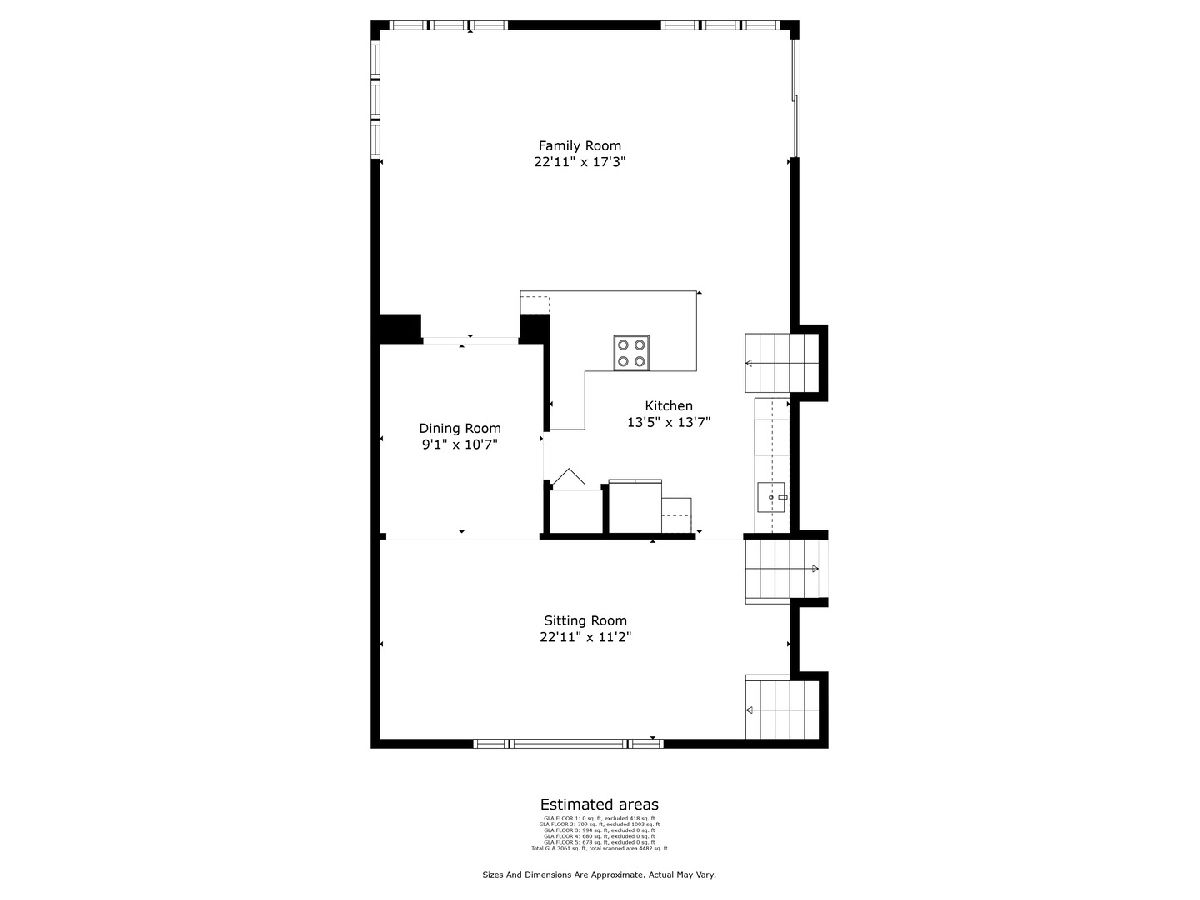
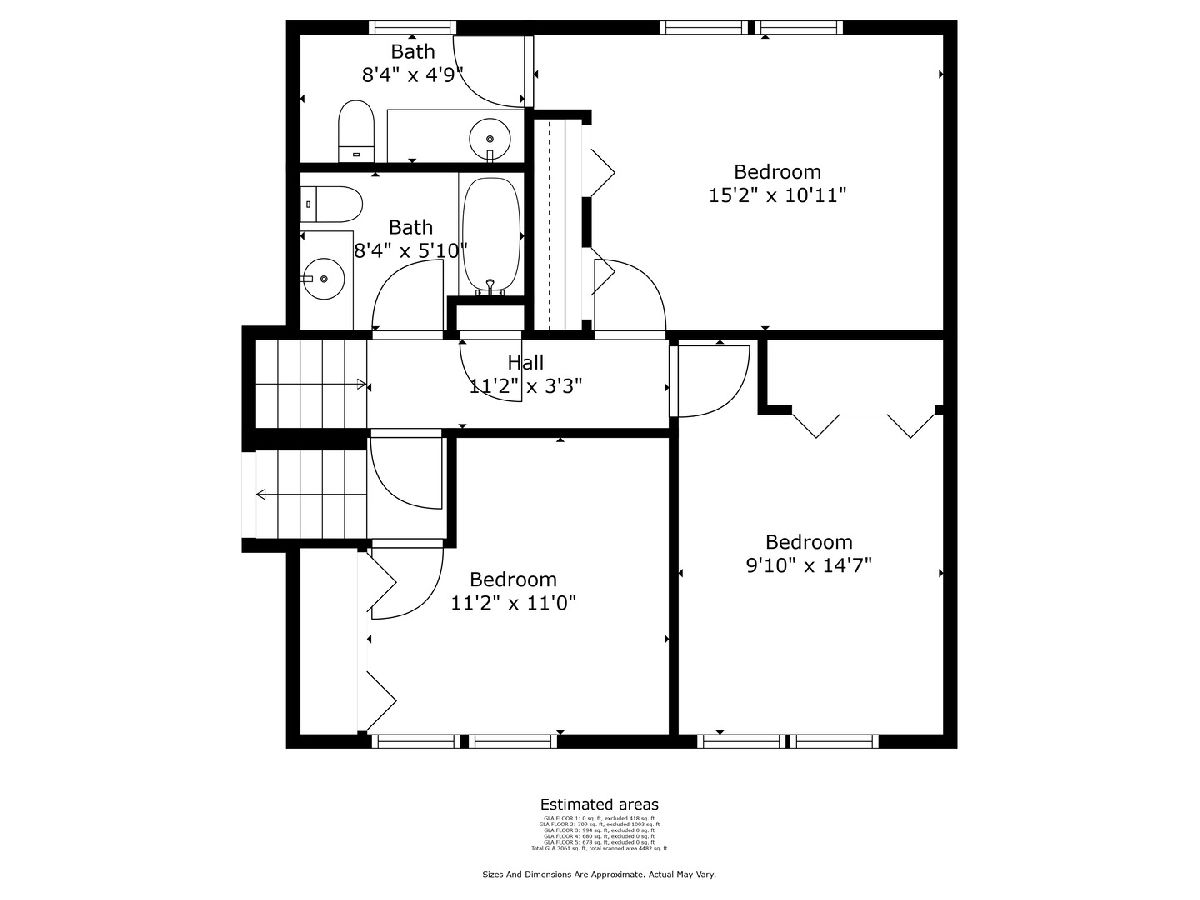
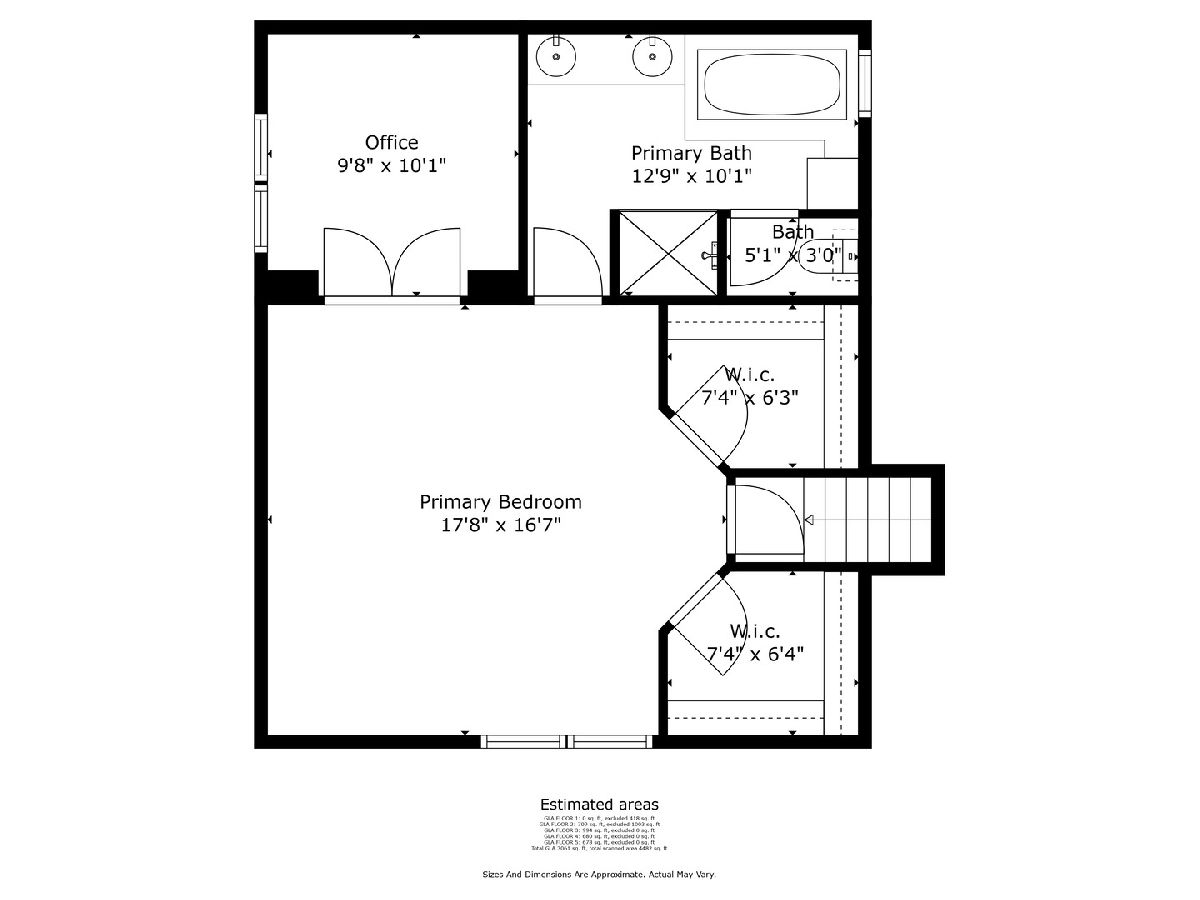
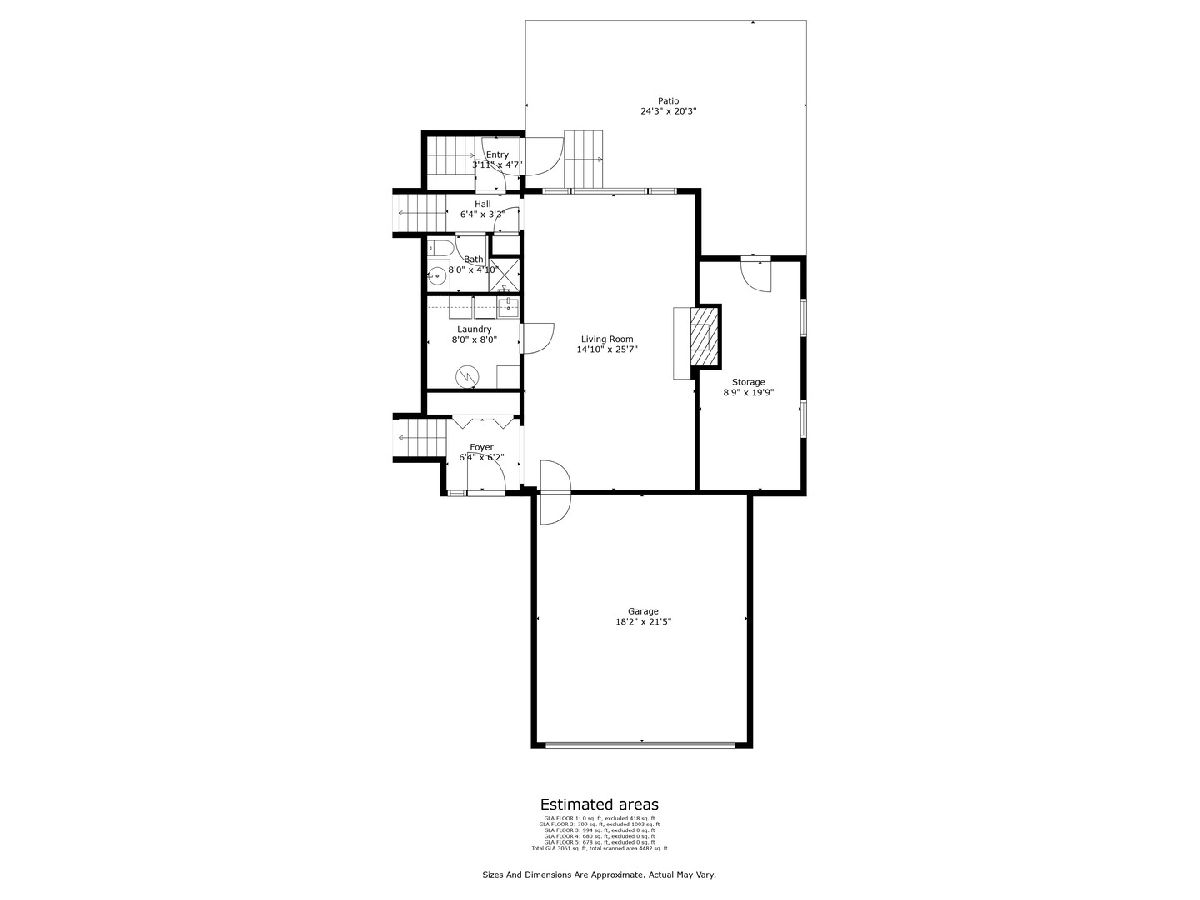
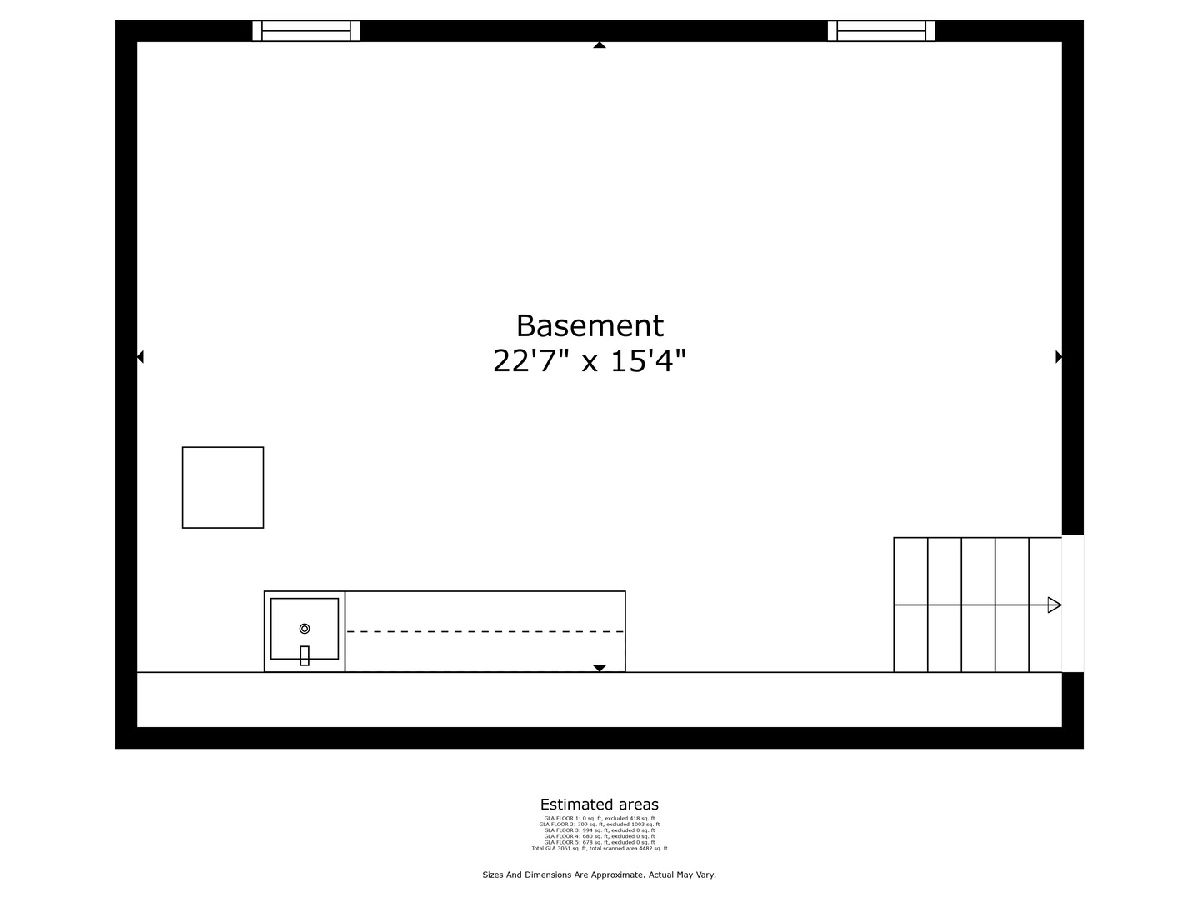
Room Specifics
Total Bedrooms: 4
Bedrooms Above Ground: 4
Bedrooms Below Ground: 0
Dimensions: —
Floor Type: —
Dimensions: —
Floor Type: —
Dimensions: —
Floor Type: —
Full Bathrooms: 4
Bathroom Amenities: Separate Shower,Steam Shower,Double Sink,Soaking Tub
Bathroom in Basement: 0
Rooms: —
Basement Description: Unfinished
Other Specifics
| 2 | |
| — | |
| Concrete | |
| — | |
| — | |
| 78X129 | |
| Pull Down Stair | |
| — | |
| — | |
| — | |
| Not in DB | |
| — | |
| — | |
| — | |
| — |
Tax History
| Year | Property Taxes |
|---|---|
| 2019 | $8,348 |
| 2024 | $9,504 |
Contact Agent
Nearby Similar Homes
Nearby Sold Comparables
Contact Agent
Listing Provided By
Keller Williams Experience


