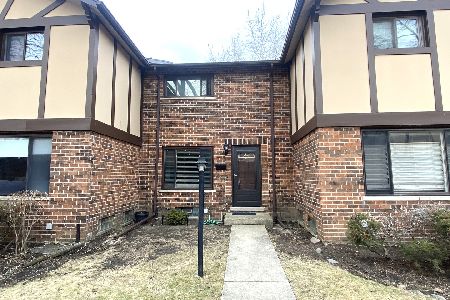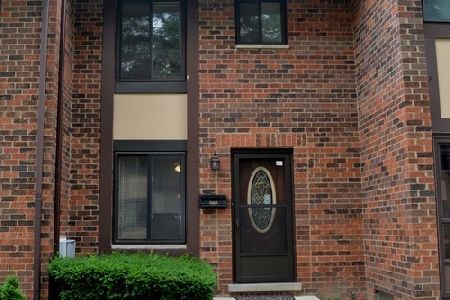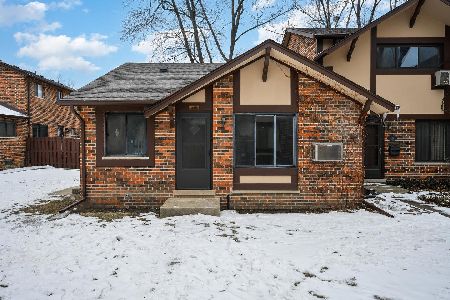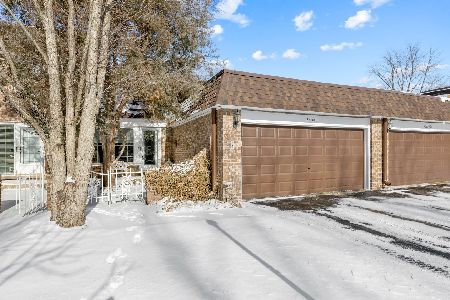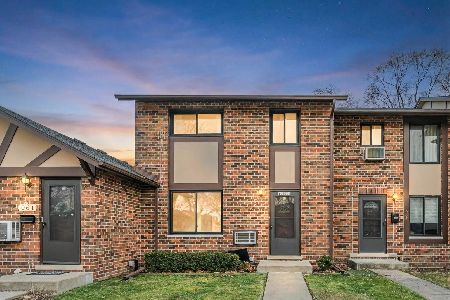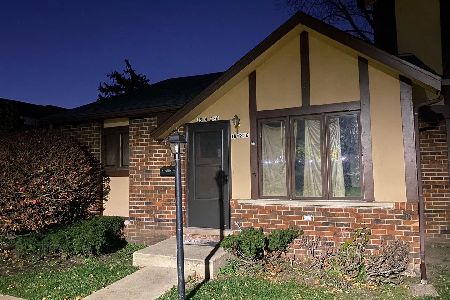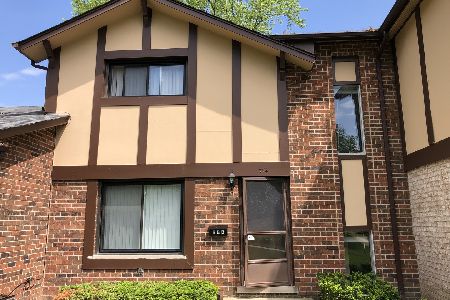18W236 Buckingham Lane, Villa Park, Illinois 60181
$205,000
|
Sold
|
|
| Status: | Closed |
| Sqft: | 1,744 |
| Cost/Sqft: | $115 |
| Beds: | 2 |
| Baths: | 2 |
| Year Built: | 1969 |
| Property Taxes: | $3,435 |
| Days On Market: | 941 |
| Lot Size: | 0,00 |
Description
Bright and comfortable corner ranch unit with a great location and a park like setting in Brandywine Subdivision. As you enter the townhome, you will be welcomed by the ample living room and kitchen with white cabinets, an island with breakfast area, and nice quartz countertops. There are two well-appointed bedrooms in the main floor along with a full bathroom. Through the kitchen you will access the fenced in yard for privacy and a patio, great for entertaining. Downstairs is a fully finished basement offering a large family room, a nice sized office or den, a full bathroom, and a bonus room with endless possibilities. This home is much more spacious than it appears. Flooring throughout the main floor and most of the basement is brand NEW and the home has been freshly painted throughout. Many updates have already been done for you, so the unit is ready for your finishing touches. The complex offers parks, a clubhouse, and an outdoor pool. Unit parking 236 is nearby with plenty of parking for visitors in spots labeled 00. The location is phenomenal as it is close to I-355, Oakbrook Mall, Yorktown Mall, health care, restaurants, entertainment, shops, and grocery stores. Schedule your showing today!
Property Specifics
| Condos/Townhomes | |
| 1 | |
| — | |
| 1969 | |
| — | |
| — | |
| No | |
| — |
| Du Page | |
| Brandywine | |
| 232 / Monthly | |
| — | |
| — | |
| — | |
| 11850843 | |
| 0621214084 |
Nearby Schools
| NAME: | DISTRICT: | DISTANCE: | |
|---|---|---|---|
|
Grade School
Stevenson School |
45 | — | |
|
Middle School
Jackson Middle School |
45 | Not in DB | |
|
High School
Willowbrook High School |
88 | Not in DB | |
Property History
| DATE: | EVENT: | PRICE: | SOURCE: |
|---|---|---|---|
| 21 Mar, 2023 | Sold | $116,500 | MRED MLS |
| 26 Dec, 2022 | Under contract | $119,900 | MRED MLS |
| 9 Nov, 2022 | Listed for sale | $119,900 | MRED MLS |
| 31 Aug, 2023 | Sold | $205,000 | MRED MLS |
| 9 Aug, 2023 | Under contract | $200,000 | MRED MLS |
| 3 Aug, 2023 | Listed for sale | $200,000 | MRED MLS |
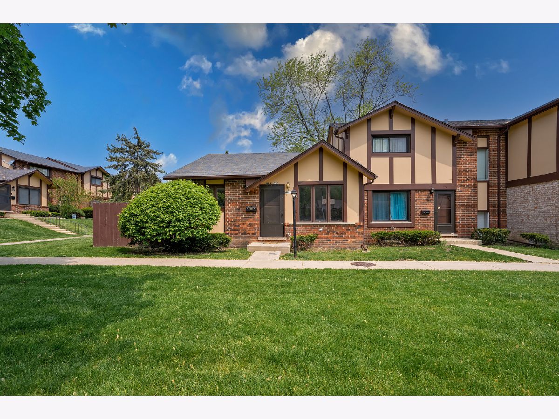
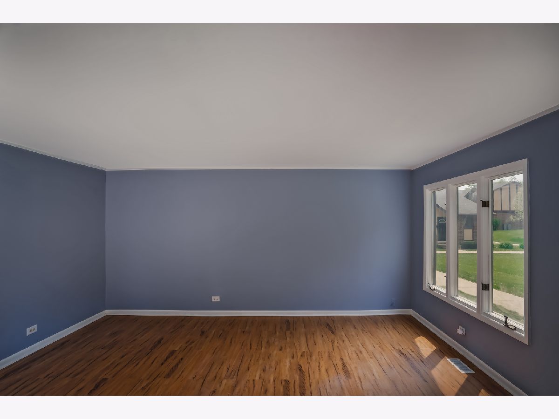
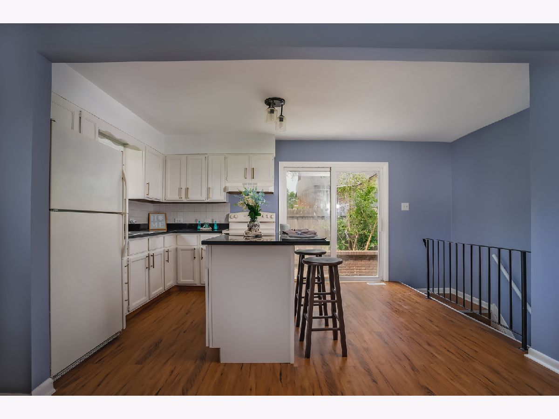
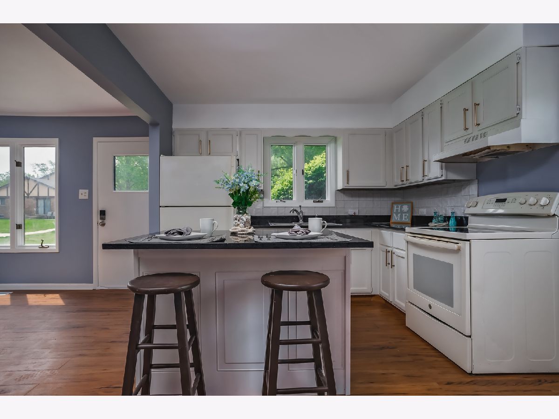
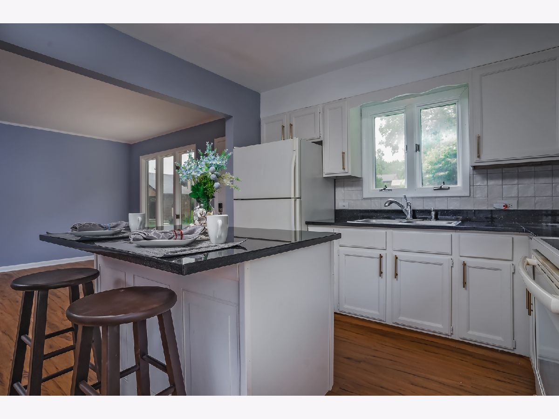
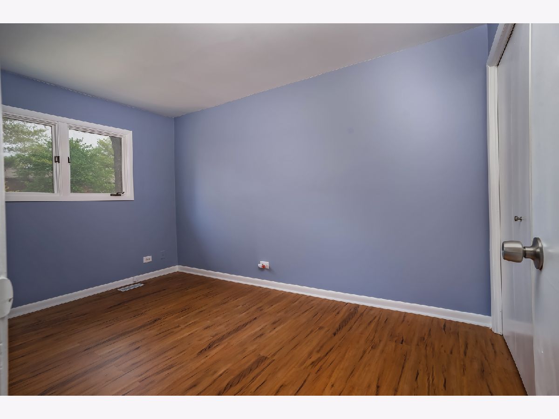
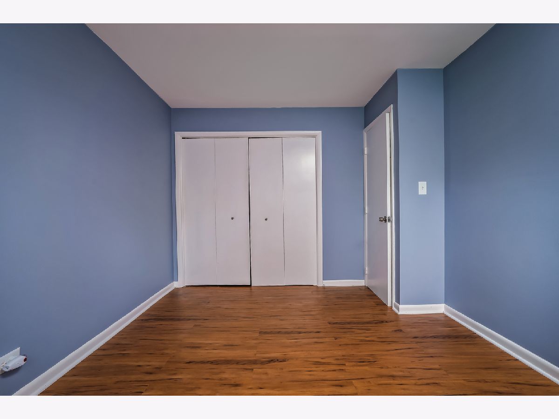
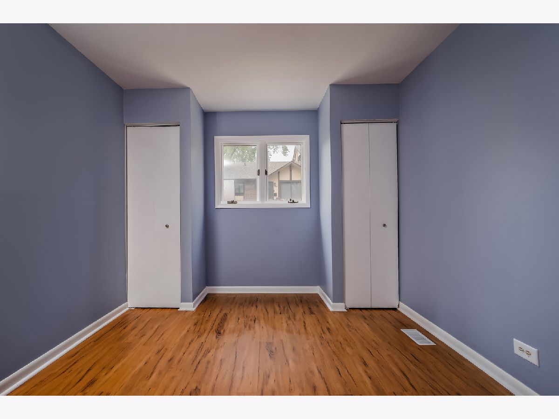
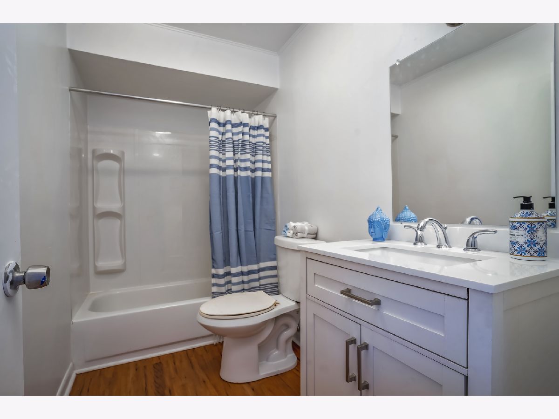
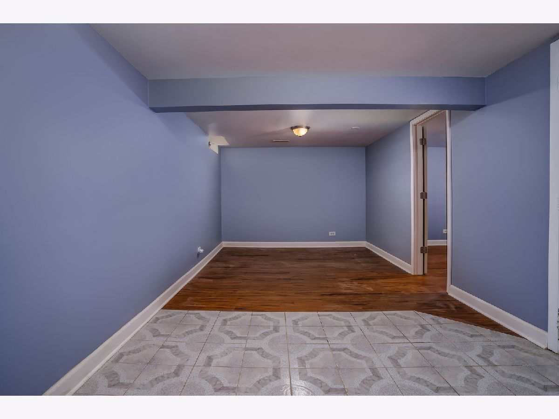
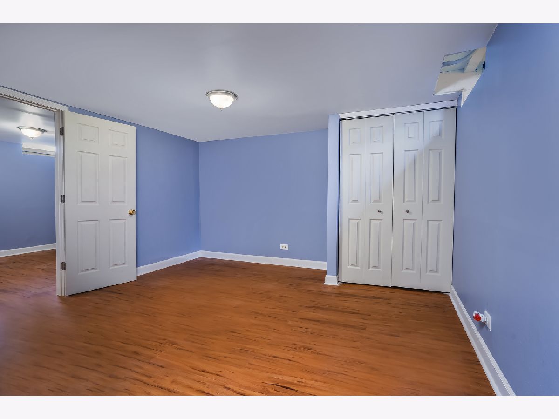
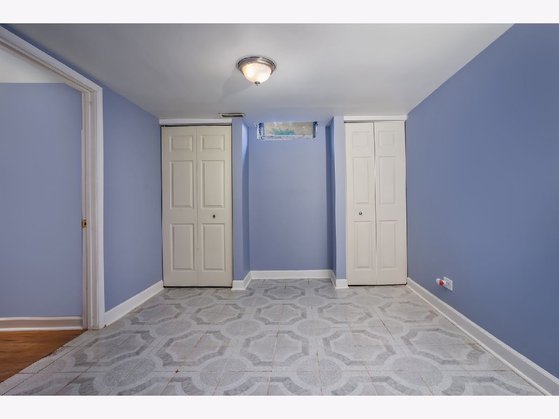
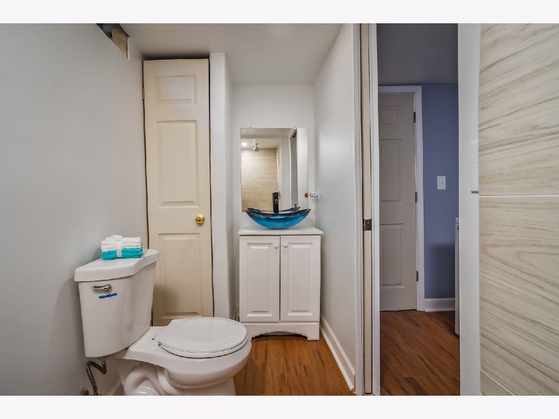
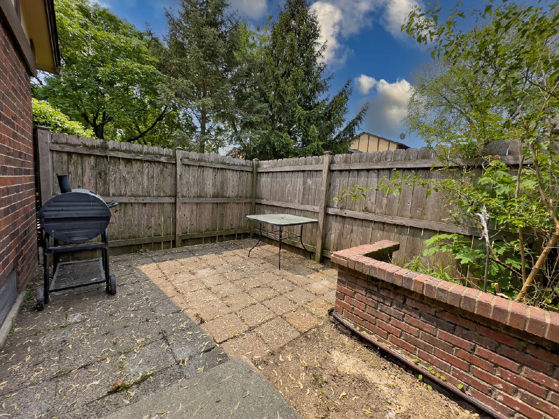
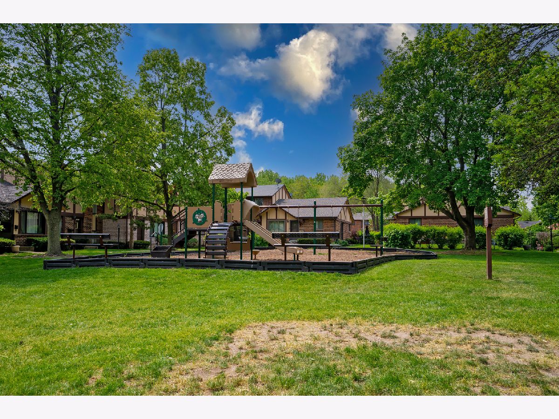
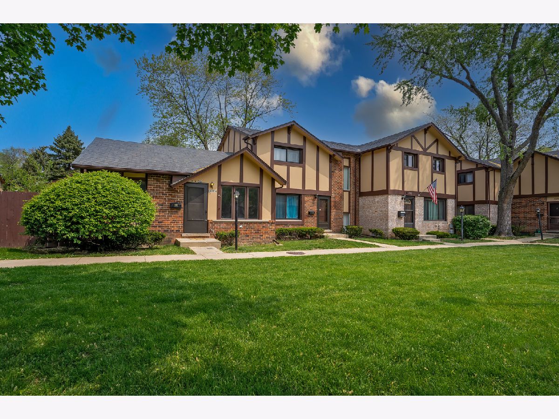
Room Specifics
Total Bedrooms: 2
Bedrooms Above Ground: 2
Bedrooms Below Ground: 0
Dimensions: —
Floor Type: —
Full Bathrooms: 2
Bathroom Amenities: —
Bathroom in Basement: 1
Rooms: —
Basement Description: Finished
Other Specifics
| — | |
| — | |
| — | |
| — | |
| — | |
| 0.04 | |
| — | |
| — | |
| — | |
| — | |
| Not in DB | |
| — | |
| — | |
| — | |
| — |
Tax History
| Year | Property Taxes |
|---|---|
| 2023 | $3,315 |
| 2023 | $3,435 |
Contact Agent
Nearby Similar Homes
Nearby Sold Comparables
Contact Agent
Listing Provided By
Compass

