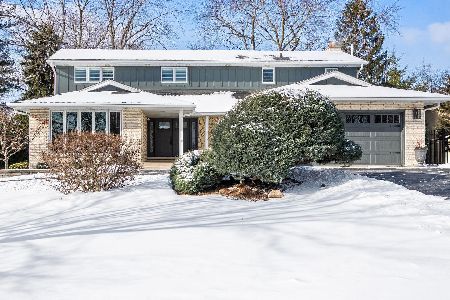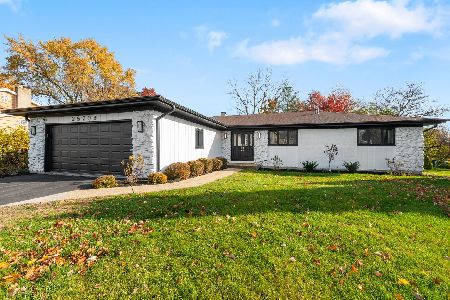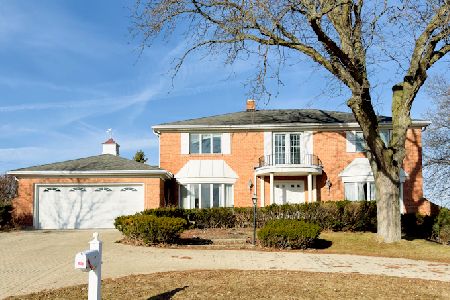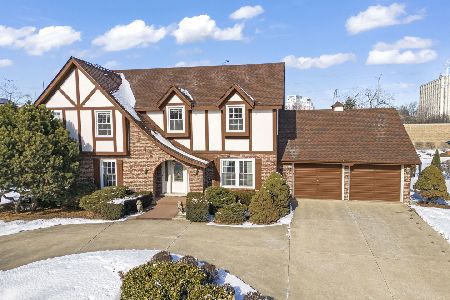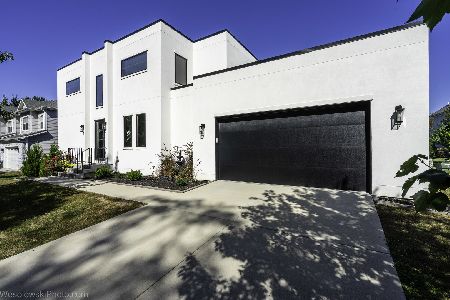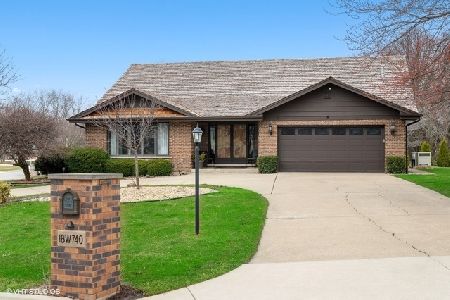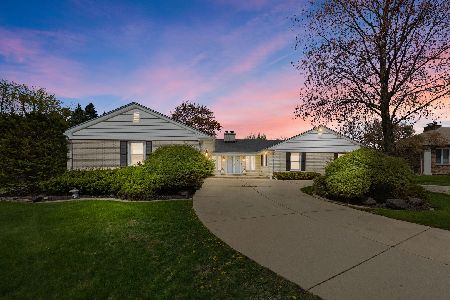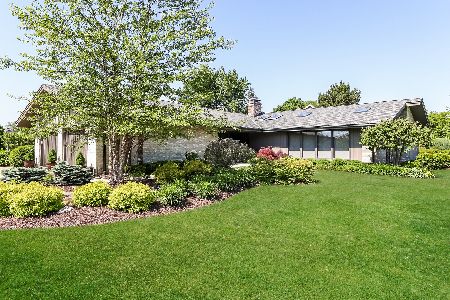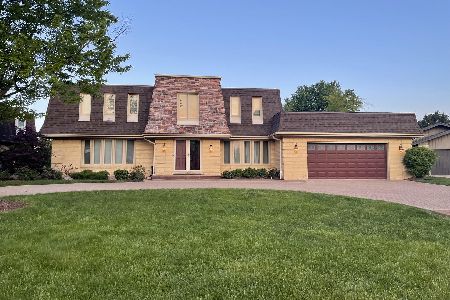18W740 Ave Chateaux Drive, Oak Brook, Illinois 60523
$450,000
|
Sold
|
|
| Status: | Closed |
| Sqft: | 3,306 |
| Cost/Sqft: | $156 |
| Beds: | 4 |
| Baths: | 4 |
| Year Built: | 1973 |
| Property Taxes: | $11,059 |
| Days On Market: | 4759 |
| Lot Size: | 0,00 |
Description
Wow! this subdivision has its own tennis courts & pool! Enjoy a spacious & open floor plan w/endless possibilities. A quality constructed home located on a private cul de sac, this one of a kind abode boasts a huge kitchen w/ top of the line appliances & custom cabinetry as well as a first floor master suite w/ sleek updated bath and adjoining bedroom. LL is partially finished and there is a paver brick patio
Property Specifics
| Single Family | |
| — | |
| Traditional | |
| 1973 | |
| Full | |
| — | |
| No | |
| — |
| Du Page | |
| Chateau Loire | |
| 420 / Annual | |
| Pool | |
| Lake Michigan | |
| Public Sewer | |
| 08273267 | |
| 0628300016 |
Nearby Schools
| NAME: | DISTRICT: | DISTANCE: | |
|---|---|---|---|
|
Grade School
Belle Aire Elementary School |
58 | — | |
|
Middle School
Herrick Middle School |
58 | Not in DB | |
|
High School
Downers Grove North |
99 | Not in DB | |
Property History
| DATE: | EVENT: | PRICE: | SOURCE: |
|---|---|---|---|
| 6 May, 2013 | Sold | $450,000 | MRED MLS |
| 17 Mar, 2013 | Under contract | $515,000 | MRED MLS |
| 18 Feb, 2013 | Listed for sale | $515,000 | MRED MLS |
Room Specifics
Total Bedrooms: 4
Bedrooms Above Ground: 4
Bedrooms Below Ground: 0
Dimensions: —
Floor Type: Carpet
Dimensions: —
Floor Type: Carpet
Dimensions: —
Floor Type: Carpet
Full Bathrooms: 4
Bathroom Amenities: Separate Shower,Double Sink
Bathroom in Basement: 1
Rooms: No additional rooms
Basement Description: Partially Finished,Crawl
Other Specifics
| 2 | |
| — | |
| Circular | |
| — | |
| — | |
| 82X13X71X18X23X22X133X157 | |
| — | |
| Full | |
| — | |
| Range, Microwave, Dishwasher, Refrigerator, Washer, Dryer | |
| Not in DB | |
| Pool, Tennis Courts | |
| — | |
| — | |
| Gas Log |
Tax History
| Year | Property Taxes |
|---|---|
| 2013 | $11,059 |
Contact Agent
Nearby Similar Homes
Nearby Sold Comparables
Contact Agent
Listing Provided By
Coldwell Banker Residential

