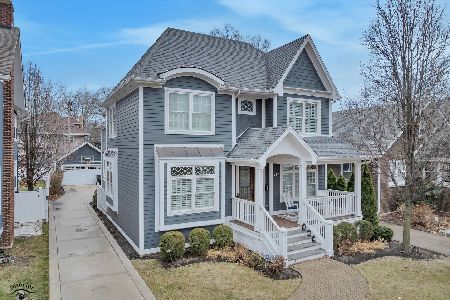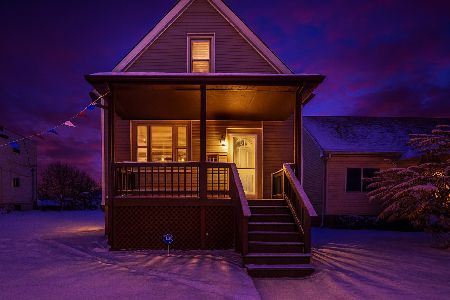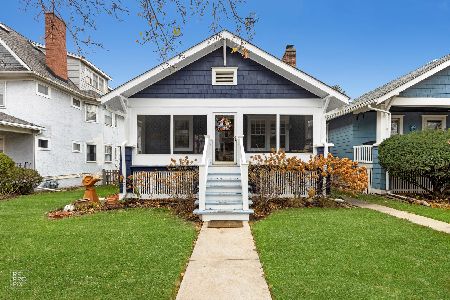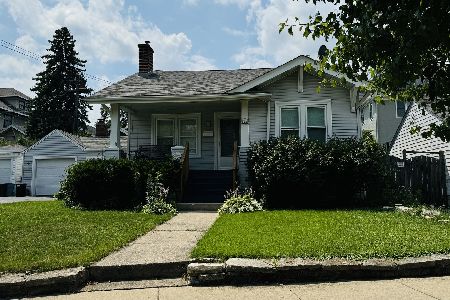19 7th Avenue, La Grange, Illinois 60525
$561,000
|
Sold
|
|
| Status: | Closed |
| Sqft: | 0 |
| Cost/Sqft: | — |
| Beds: | 4 |
| Baths: | 2 |
| Year Built: | 1909 |
| Property Taxes: | $6,360 |
| Days On Market: | 1721 |
| Lot Size: | 0,15 |
Description
Looking for more green space in a convenient in-town location? This two story bungalow is steps to trendy downtown La Grange with its fantastic restaurants and shops, the Farmer's Market, commuter train, award winning Lyons Township High School, the library and parks! Inviting front porch and paver walk, hardwood floors, 9' first floor ceilings, original leaded glass windows and natural woodwork. The spacious living room opens to the stunning renovated kitchen with Craftsman style oak cabinets, subway tile backsplash, stainless steel appliances, sealed soapstone countertop and center island with contrasting Butcher block countertop. Two main floor bedrooms with custom closet organizers and one with a convenient Murphy bed. The completely remodeled second floor features a new staircase and two additional bedrooms - including a primary bedroom suite, large hall closet with custom organizer and access to the second floor HVAC system. The primary bedroom offers a walk-in closet with custom closet organizer including built-in dresser, spa-inspired bath featuring travertine tile floor with elegant basket weave pattern, whirlpool soaking tub with travertine backsplash, large walk-in shower with built-in bench and river rock floor and double vanity with quartz countertop. Full unfinished basement with utility room, laundry and tons of storage - perfect for future expansion potential. Gorgeous fenced yard with established trees and a 25x14 maintenance free Timbertech deck with built-in bench. Exterior painted in 2012 and roof in 2011. Simply move in and enjoy this in-town, charming home!
Property Specifics
| Single Family | |
| — | |
| Bungalow | |
| 1909 | |
| Full | |
| BUNGALOW | |
| No | |
| 0.15 |
| Cook | |
| — | |
| 0 / Not Applicable | |
| None | |
| Lake Michigan,Public | |
| Public Sewer | |
| 11073055 | |
| 18042160040000 |
Nearby Schools
| NAME: | DISTRICT: | DISTANCE: | |
|---|---|---|---|
|
Grade School
Cossitt Avenue Elementary School |
102 | — | |
|
Middle School
Park Junior High School |
102 | Not in DB | |
|
High School
Lyons Twp High School |
204 | Not in DB | |
Property History
| DATE: | EVENT: | PRICE: | SOURCE: |
|---|---|---|---|
| 25 Jun, 2021 | Sold | $561,000 | MRED MLS |
| 23 May, 2021 | Under contract | $519,700 | MRED MLS |
| 20 May, 2021 | Listed for sale | $519,700 | MRED MLS |
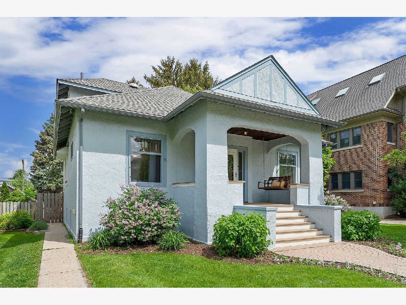
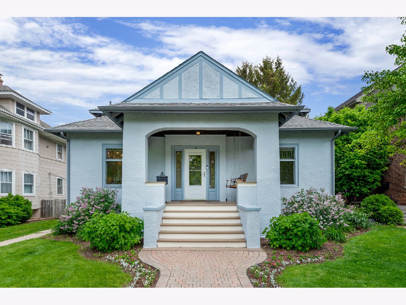
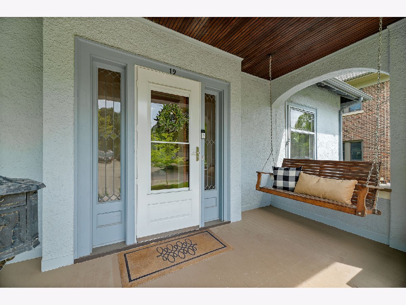
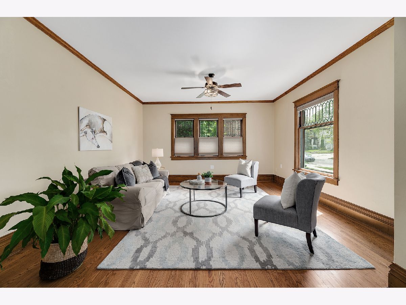
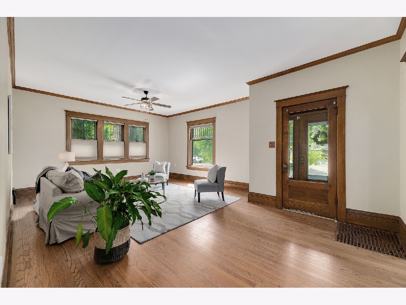
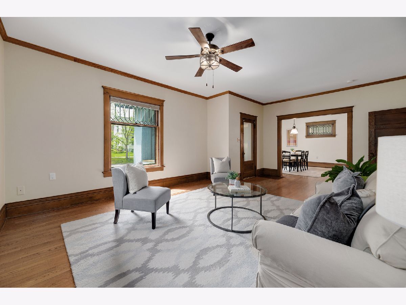
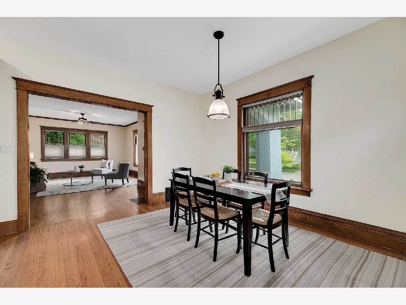
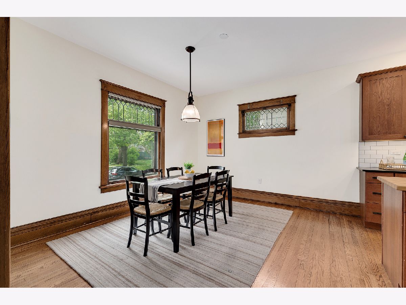
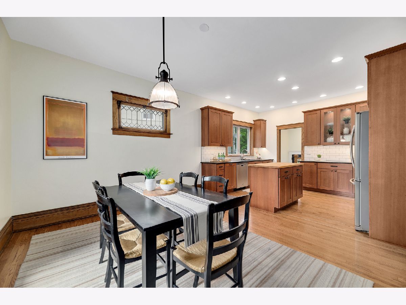
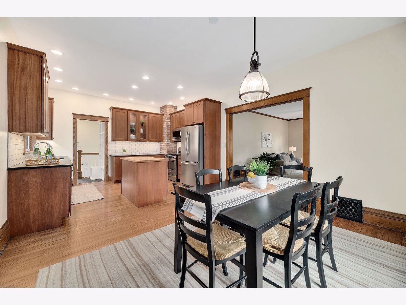
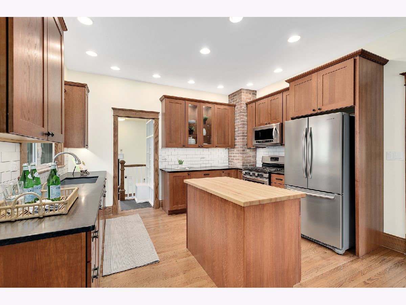
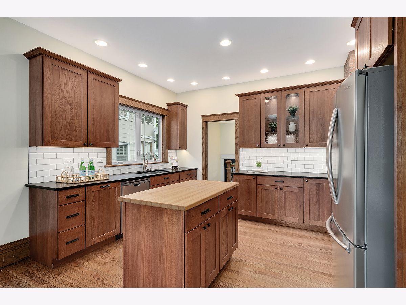
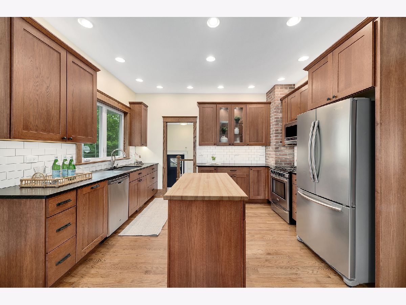
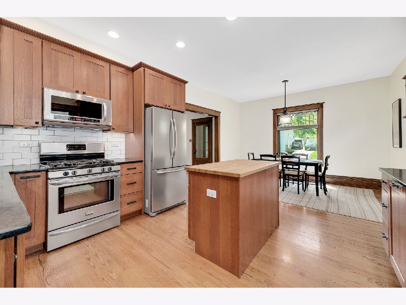
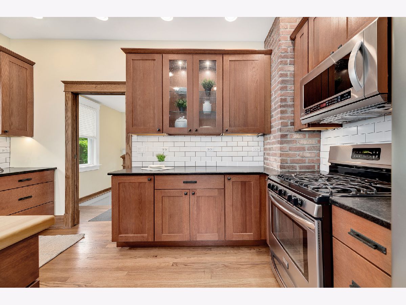
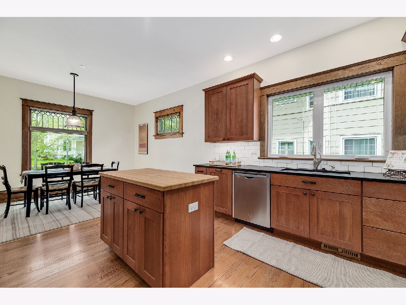
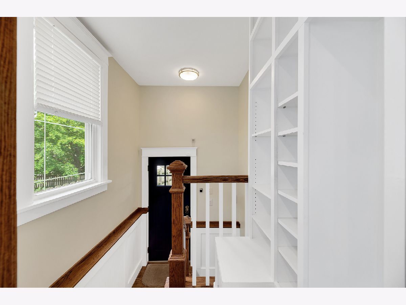
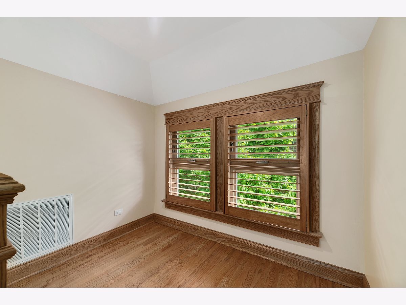
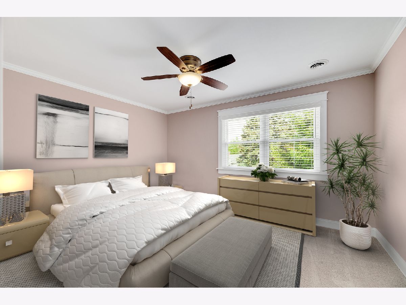
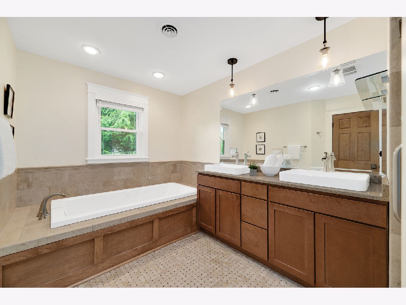
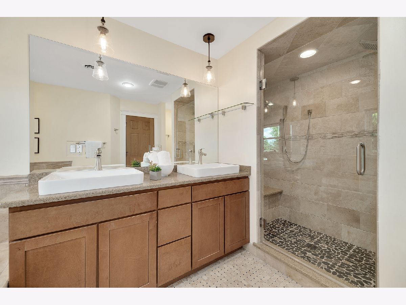
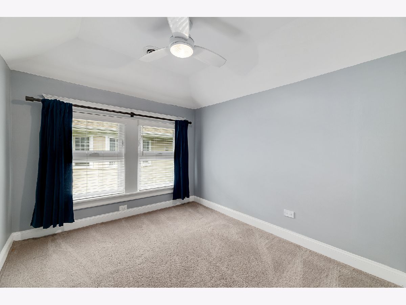
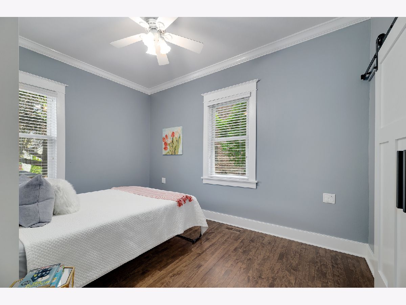
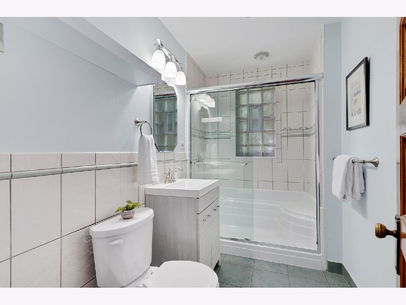
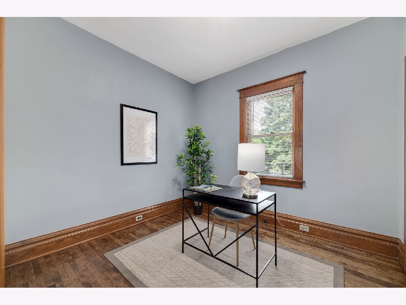
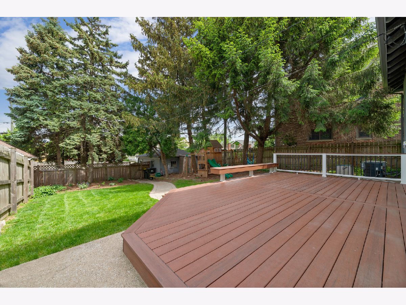
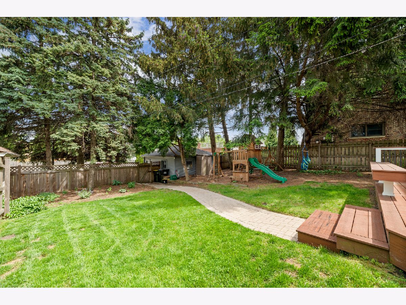
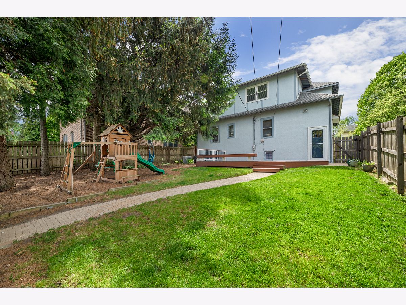
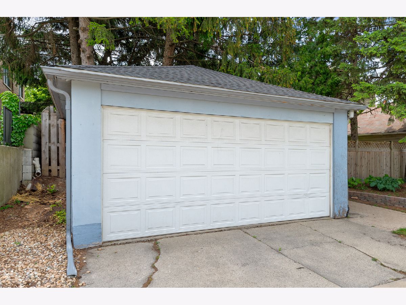
Room Specifics
Total Bedrooms: 4
Bedrooms Above Ground: 4
Bedrooms Below Ground: 0
Dimensions: —
Floor Type: Carpet
Dimensions: —
Floor Type: Hardwood
Dimensions: —
Floor Type: Hardwood
Full Bathrooms: 2
Bathroom Amenities: Whirlpool,Separate Shower,Double Sink
Bathroom in Basement: 0
Rooms: Mud Room,Walk In Closet,Workshop,Storage,Utility Room-Lower Level,Deck
Basement Description: Unfinished
Other Specifics
| 2 | |
| — | |
| Concrete | |
| Deck, Porch | |
| Fenced Yard,Mature Trees | |
| 50 X 121.1 X 51.7 X 134.35 | |
| Finished,Full,Interior Stair | |
| Full | |
| Hardwood Floors, First Floor Bedroom, First Floor Full Bath, Walk-In Closet(s), Ceiling - 9 Foot, Historic/Period Mlwk | |
| Range, Microwave, Dishwasher, Refrigerator, Washer, Dryer, Disposal, Stainless Steel Appliance(s) | |
| Not in DB | |
| Curbs, Sidewalks, Street Lights, Street Paved | |
| — | |
| — | |
| — |
Tax History
| Year | Property Taxes |
|---|---|
| 2021 | $6,360 |
Contact Agent
Nearby Similar Homes
Nearby Sold Comparables
Contact Agent
Listing Provided By
Compass



