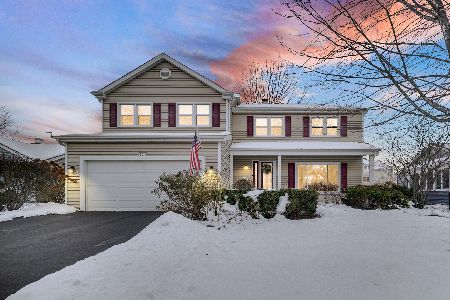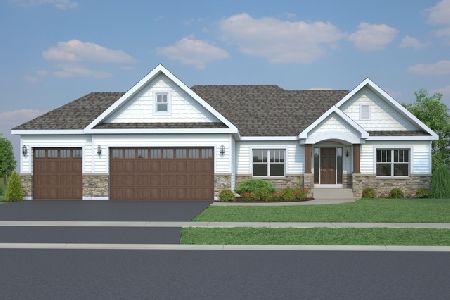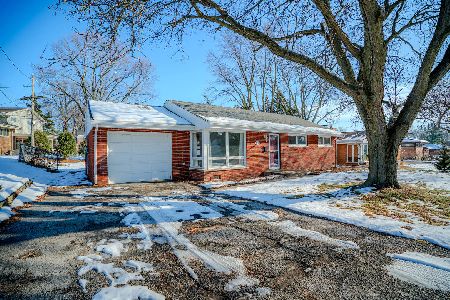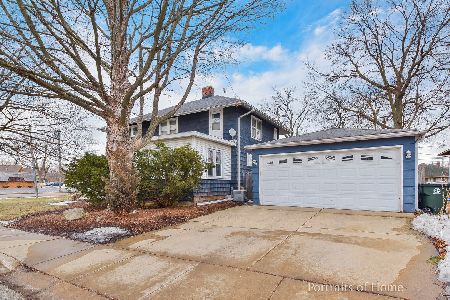19 Adams Street, North Aurora, Illinois 60542
$177,000
|
Sold
|
|
| Status: | Closed |
| Sqft: | 2,395 |
| Cost/Sqft: | $75 |
| Beds: | 4 |
| Baths: | 2 |
| Year Built: | 1966 |
| Property Taxes: | $5,655 |
| Days On Market: | 3360 |
| Lot Size: | 0,16 |
Description
Fantastic home in the heart of North Aurora which is close to everything with easy access to I-88. 5 bedroom 2 full bath home that has over 3000 square feet of living space which includes finished basement. Vaulted ceilings in bedrooms, living room, dining room and kitchen. Electrical service has been upgraded to 400 amps, newer stove and refrigerator, furnaces replaced 2010, roof is 4 years young, top of the line washer/dryer, new water heater, new garage door and finished basement in 2012. Wood burning fireplace in huge family room with adjacent room that could easily be used as an office or bedroom. Full bathroom/utility room. Huge living room, dining room and kitchen as well as 3 bedrooms in the upper level - all with vaulted ceilings. New landscaping and low yard maintenance. 1/2 block to library. This home will not disappoint!
Property Specifics
| Single Family | |
| — | |
| Quad Level | |
| 1966 | |
| Full | |
| — | |
| No | |
| 0.16 |
| Kane | |
| — | |
| 0 / Not Applicable | |
| None | |
| Lake Michigan,Public | |
| Public Sewer | |
| 09383291 | |
| 1504205005 |
Nearby Schools
| NAME: | DISTRICT: | DISTANCE: | |
|---|---|---|---|
|
Grade School
Goodwin Elementary School |
129 | — | |
|
Middle School
Jewel Middle School |
129 | Not in DB | |
|
High School
West Aurora High School |
129 | Not in DB | |
Property History
| DATE: | EVENT: | PRICE: | SOURCE: |
|---|---|---|---|
| 17 Jan, 2017 | Sold | $177,000 | MRED MLS |
| 29 Nov, 2016 | Under contract | $179,900 | MRED MLS |
| — | Last price change | $195,000 | MRED MLS |
| 7 Nov, 2016 | Listed for sale | $195,000 | MRED MLS |
Room Specifics
Total Bedrooms: 5
Bedrooms Above Ground: 4
Bedrooms Below Ground: 1
Dimensions: —
Floor Type: Hardwood
Dimensions: —
Floor Type: Hardwood
Dimensions: —
Floor Type: Carpet
Dimensions: —
Floor Type: —
Full Bathrooms: 2
Bathroom Amenities: Garden Tub,Soaking Tub
Bathroom in Basement: 0
Rooms: Bedroom 5,Office,Recreation Room
Basement Description: Finished,Sub-Basement
Other Specifics
| 2 | |
| Concrete Perimeter | |
| Concrete,Off Alley | |
| — | |
| — | |
| 50 X 100 | |
| — | |
| None | |
| Vaulted/Cathedral Ceilings, Hardwood Floors | |
| Range, Dishwasher, Refrigerator, Washer, Dryer, Disposal | |
| Not in DB | |
| Sidewalks, Street Lights, Street Paved | |
| — | |
| — | |
| Wood Burning, Wood Burning Stove |
Tax History
| Year | Property Taxes |
|---|---|
| 2017 | $5,655 |
Contact Agent
Nearby Similar Homes
Nearby Sold Comparables
Contact Agent
Listing Provided By
Keller Williams Infinity










