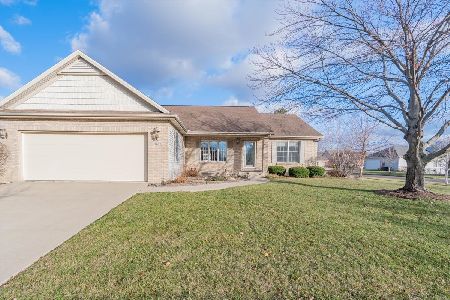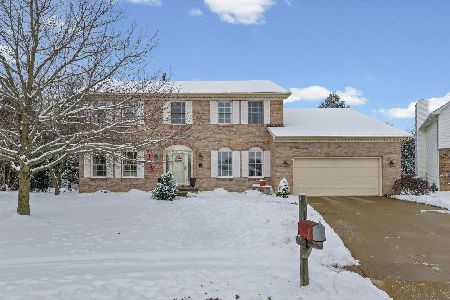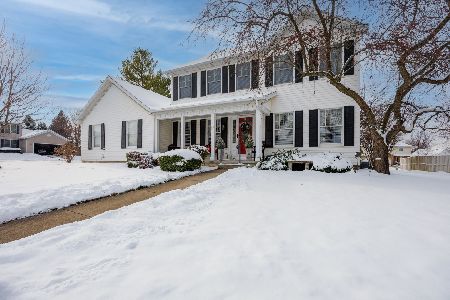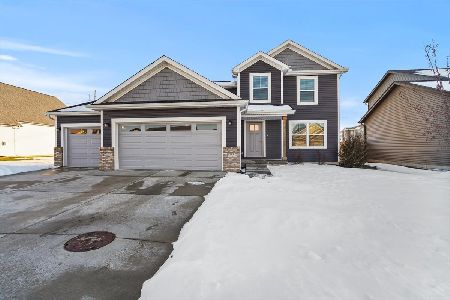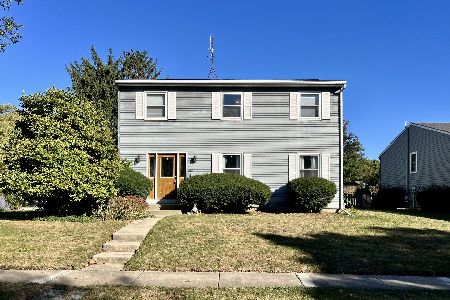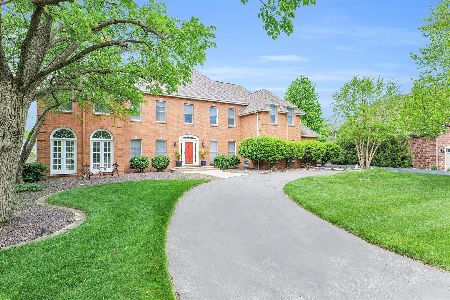19 Barley Circle, Bloomington, Illinois 61704
$290,000
|
Sold
|
|
| Status: | Closed |
| Sqft: | 2,647 |
| Cost/Sqft: | $106 |
| Beds: | 2 |
| Baths: | 4 |
| Year Built: | 1987 |
| Property Taxes: | $7,416 |
| Days On Market: | 2401 |
| Lot Size: | 0,43 |
Description
Spacious ranch located in a convenient and desirable area on a beautiful lot with lovely and mature landscaping and a 3 car garage. Designed for main floor living, this plan incorporates large rooms and has the master suite and laundry all on one level. You'll be amazed at the room sizes and the amenities. The kitchen/dining/hearth area includes many custom built-ins. The kitchen has all stainless steel appliances and two Fisher Paykel drawer dishwashers at easy loading height. In addition to the large eating area in the kitchen, you'll appreciate the formal dining room. The large main floor family room has vaulted ceilings, a gas fireplace and two sets of French doors leading onto the low-maintenance deck. The master suite includes two walk-in closets - one that measures 15'x12'. There is additional finished space in the lower level plus abundant storage. Newer metal roof 2013. New furnace 2016, gutters and downspouts 2015. There are several possibilities for 3rd and 4th bedrooms.
Property Specifics
| Single Family | |
| — | |
| Ranch | |
| 1987 | |
| Partial | |
| — | |
| No | |
| 0.43 |
| Mc Lean | |
| Brookridge | |
| 200 / Annual | |
| None | |
| Public | |
| Public Sewer | |
| 10431726 | |
| 2111478005 |
Nearby Schools
| NAME: | DISTRICT: | DISTANCE: | |
|---|---|---|---|
|
Grade School
Oakland Elementary |
87 | — | |
|
Middle School
Bloomington Junior High School |
87 | Not in DB | |
|
High School
Bloomington High School |
87 | Not in DB | |
Property History
| DATE: | EVENT: | PRICE: | SOURCE: |
|---|---|---|---|
| 26 Aug, 2009 | Sold | $305,000 | MRED MLS |
| 22 Jun, 2009 | Under contract | $324,900 | MRED MLS |
| 25 Mar, 2009 | Listed for sale | $324,900 | MRED MLS |
| 27 Aug, 2019 | Sold | $290,000 | MRED MLS |
| 15 Jul, 2019 | Under contract | $279,900 | MRED MLS |
| 27 Jun, 2019 | Listed for sale | $279,900 | MRED MLS |
Room Specifics
Total Bedrooms: 2
Bedrooms Above Ground: 2
Bedrooms Below Ground: 0
Dimensions: —
Floor Type: Carpet
Full Bathrooms: 4
Bathroom Amenities: Separate Shower
Bathroom in Basement: 0
Rooms: Office,Recreation Room
Basement Description: Partially Finished
Other Specifics
| 3 | |
| Block | |
| Concrete,Circular | |
| Deck | |
| Corner Lot,Landscaped,Mature Trees | |
| 128X15X15X103X145X129 | |
| Unfinished | |
| Full | |
| Vaulted/Cathedral Ceilings, First Floor Bedroom, First Floor Laundry, First Floor Full Bath, Built-in Features, Walk-In Closet(s) | |
| Range, Microwave, Dishwasher, Refrigerator, Disposal, Stainless Steel Appliance(s) | |
| Not in DB | |
| Sidewalks, Street Lights, Street Paved | |
| — | |
| — | |
| Gas Log |
Tax History
| Year | Property Taxes |
|---|---|
| 2009 | $6,065 |
| 2019 | $7,416 |
Contact Agent
Nearby Similar Homes
Nearby Sold Comparables
Contact Agent
Listing Provided By
Berkshire Hathaway Snyder Real Estate

