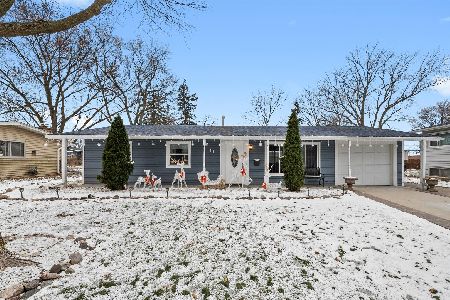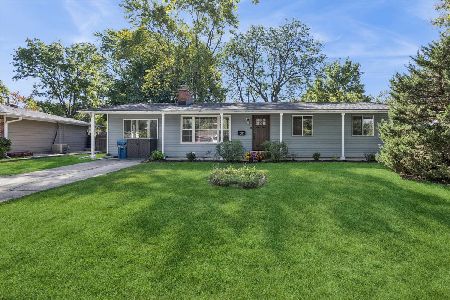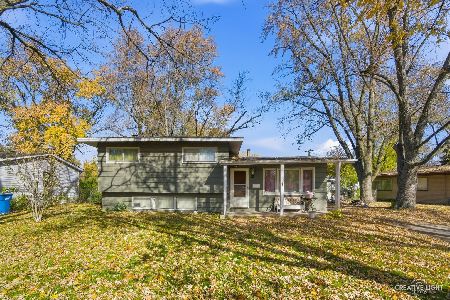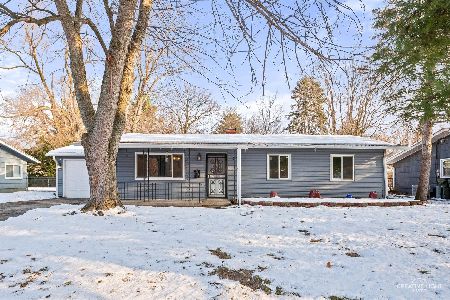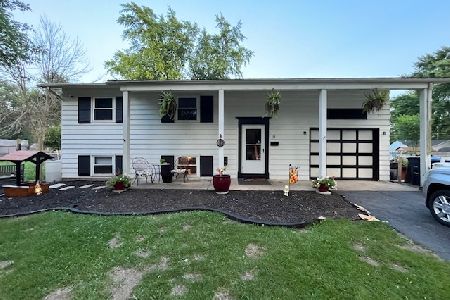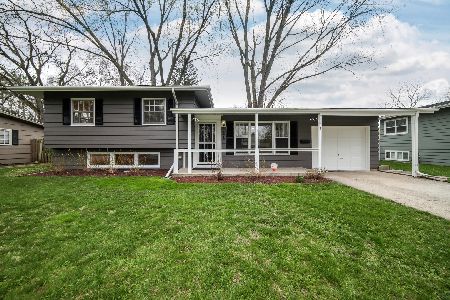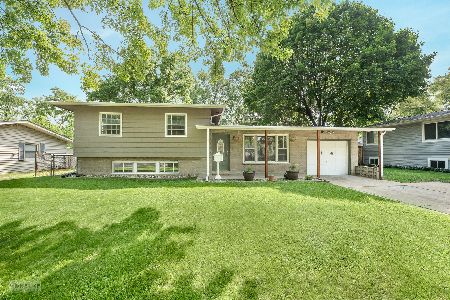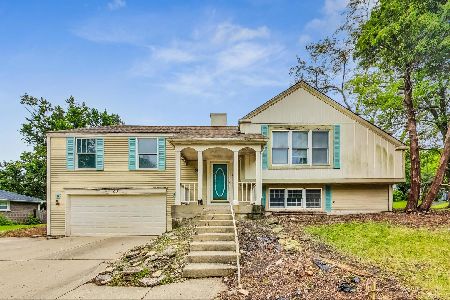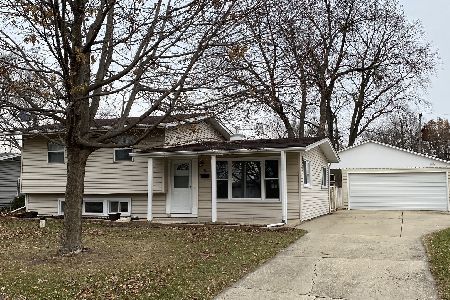19 Bereman Road, Montgomery, Illinois 60538
$209,000
|
Sold
|
|
| Status: | Closed |
| Sqft: | 1,979 |
| Cost/Sqft: | $106 |
| Beds: | 4 |
| Baths: | 2 |
| Year Built: | 1961 |
| Property Taxes: | $5,303 |
| Days On Market: | 2717 |
| Lot Size: | 0,20 |
Description
Welcome to this beautiful home. This updated home offers 4 bedrooms, 2 full baths, 1 car garage, family room addition and a huge fenced backyard with patio. Kitchen has been updated with cabinetry, granite counter-tops and appliances in the last 3-4 years. Baths updated with ceramic flooring, vanities etc. Beautiful hardwood flooring throughout main level and bedrooms. Great sized family room addition with wood burning fireplace and separate area for dining. Lower level bedroom could also be used as an additional family room or kids play room. Large sized laundry room with ceramic flooring, sink, washer and dryer and access to backyard. Newer windows, doors, roof, air conditioner and furnace. Nothing to do here but move in. Ceiling fans in most rooms. Some rooms freshly painted. Some exterior painting just completed. All appliances stay. Fenced in backyard with patio and shed. Great location. Oswego schools. Don't miss this one. Home Sweet Home.
Property Specifics
| Single Family | |
| — | |
| — | |
| 1961 | |
| English | |
| — | |
| No | |
| 0.2 |
| Kendall | |
| Boulder Hill | |
| 0 / Not Applicable | |
| None | |
| Public | |
| Public Sewer | |
| 10048591 | |
| 0305429022 |
Property History
| DATE: | EVENT: | PRICE: | SOURCE: |
|---|---|---|---|
| 15 Dec, 2014 | Sold | $57,000 | MRED MLS |
| 26 Nov, 2014 | Under contract | $57,000 | MRED MLS |
| — | Last price change | $75,000 | MRED MLS |
| 8 Aug, 2014 | Listed for sale | $109,000 | MRED MLS |
| 21 Sep, 2015 | Sold | $195,000 | MRED MLS |
| 11 Aug, 2015 | Under contract | $199,900 | MRED MLS |
| 7 Aug, 2015 | Listed for sale | $199,900 | MRED MLS |
| 11 Dec, 2018 | Sold | $209,000 | MRED MLS |
| 24 Sep, 2018 | Under contract | $209,000 | MRED MLS |
| — | Last price change | $214,000 | MRED MLS |
| 10 Aug, 2018 | Listed for sale | $219,700 | MRED MLS |
Room Specifics
Total Bedrooms: 4
Bedrooms Above Ground: 4
Bedrooms Below Ground: 0
Dimensions: —
Floor Type: Hardwood
Dimensions: —
Floor Type: Hardwood
Dimensions: —
Floor Type: Ceramic Tile
Full Bathrooms: 2
Bathroom Amenities: —
Bathroom in Basement: 1
Rooms: No additional rooms
Basement Description: Finished,Crawl,Exterior Access
Other Specifics
| 1 | |
| — | |
| Concrete | |
| Porch, Brick Paver Patio, Storms/Screens | |
| Fenced Yard | |
| 74X125 | |
| Unfinished | |
| None | |
| Hardwood Floors | |
| Range, Microwave, Dishwasher, Refrigerator, Washer, Dryer | |
| Not in DB | |
| Sidewalks, Street Lights, Street Paved | |
| — | |
| — | |
| Wood Burning |
Tax History
| Year | Property Taxes |
|---|---|
| 2014 | $5,129 |
| 2015 | $5,447 |
| 2018 | $5,303 |
Contact Agent
Nearby Similar Homes
Nearby Sold Comparables
Contact Agent
Listing Provided By
Baird & Warner Real Estate

