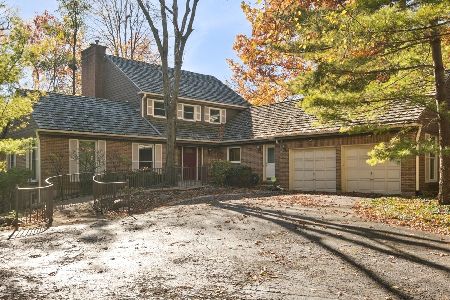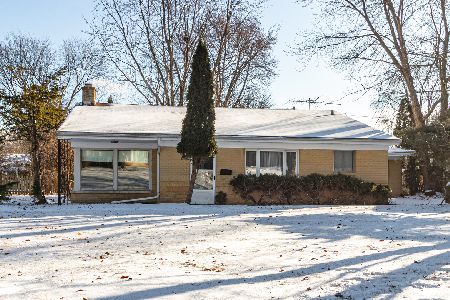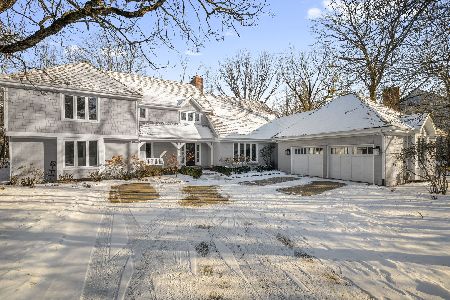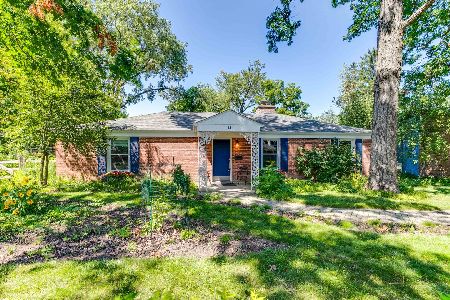19 Blodgett Avenue, Lake Bluff, Illinois 60044
$485,000
|
Sold
|
|
| Status: | Closed |
| Sqft: | 2,191 |
| Cost/Sqft: | $221 |
| Beds: | 4 |
| Baths: | 2 |
| Year Built: | 1932 |
| Property Taxes: | $11,122 |
| Days On Market: | 2129 |
| Lot Size: | 0,17 |
Description
Picture perfect Cape Cod style home in East Lake Bluff! Arched doorways, built-ins, vintage hardware, and modern updates complete this classic and move-in ready home. The family room flows seamlessly with a 4-season sunroom to create great living space. Kitchen is fully updated with marble countertops, marble backsplash, and stainless steel appliances (Subzero fridge/freezer, brand new stove, dishwasher, and microwave). Separate dining room is beautifully designed with built-in shelving, moldings, and a large south facing picture window overlooking the rear yard and new flagstone patio with fire-pit. A flexible first floor bedroom/office and full bathroom is also included. The sellers re-built the second floor by adding 3 dormers to the front of the house to create 3 equally sized bedrooms and a full bathroom which includes a custom made double vanity and subway tile shower/tub. The basement is partially finished with a den and there is also a laundry/mudroom area with built-in cubbies and separate storage area. Great outdoor space for entertaining with a flagstone patio, fire-pit, and yard to enjoy. 2 car detached garage. Most recent improvements include: New ROOF (2020), New Kitchen Stove (2020), New 75 gallon hot water heater (2020), New flagstone patio, New landscaping (2020), and exterior painting (2020). A true value!
Property Specifics
| Single Family | |
| — | |
| Cape Cod | |
| 1932 | |
| Full | |
| — | |
| No | |
| 0.17 |
| Lake | |
| East Lake Bluff | |
| 0 / Not Applicable | |
| None | |
| Lake Michigan | |
| Public Sewer | |
| 10672736 | |
| 12211010040000 |
Nearby Schools
| NAME: | DISTRICT: | DISTANCE: | |
|---|---|---|---|
|
Grade School
Lake Bluff Elementary School |
65 | — | |
|
Middle School
Lake Bluff Middle School |
65 | Not in DB | |
|
High School
Lake Forest High School |
115 | Not in DB | |
Property History
| DATE: | EVENT: | PRICE: | SOURCE: |
|---|---|---|---|
| 25 Aug, 2020 | Sold | $485,000 | MRED MLS |
| 19 Jun, 2020 | Under contract | $485,000 | MRED MLS |
| — | Last price change | $499,000 | MRED MLS |
| 31 Mar, 2020 | Listed for sale | $499,000 | MRED MLS |






























Room Specifics
Total Bedrooms: 4
Bedrooms Above Ground: 4
Bedrooms Below Ground: 0
Dimensions: —
Floor Type: Carpet
Dimensions: —
Floor Type: Carpet
Dimensions: —
Floor Type: Carpet
Full Bathrooms: 2
Bathroom Amenities: Double Sink
Bathroom in Basement: 0
Rooms: Heated Sun Room,Den
Basement Description: Partially Finished
Other Specifics
| 2 | |
| Concrete Perimeter | |
| Concrete | |
| Patio, Fire Pit | |
| — | |
| 55X125 | |
| — | |
| Full | |
| Hardwood Floors, First Floor Bedroom, First Floor Full Bath | |
| Range, Microwave, Dishwasher, High End Refrigerator, Freezer, Washer, Dryer, Disposal | |
| Not in DB | |
| Park, Tennis Court(s), Lake, Curbs, Sidewalks, Street Lights | |
| — | |
| — | |
| — |
Tax History
| Year | Property Taxes |
|---|---|
| 2020 | $11,122 |
Contact Agent
Nearby Similar Homes
Nearby Sold Comparables
Contact Agent
Listing Provided By
Griffith, Grant & Lackie











