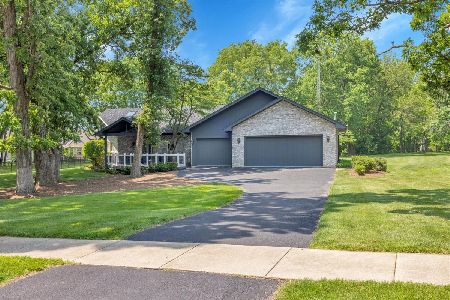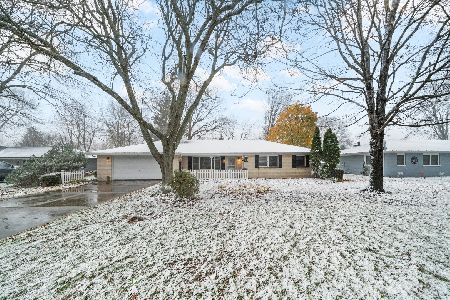19 Cedar Court, Yorkville, Illinois 60560
$212,000
|
Sold
|
|
| Status: | Closed |
| Sqft: | 0 |
| Cost/Sqft: | — |
| Beds: | 3 |
| Baths: | 3 |
| Year Built: | 1981 |
| Property Taxes: | $5,258 |
| Days On Market: | 3207 |
| Lot Size: | 0,52 |
Description
Check out that 3-season sunroom - with a view! This brick-front ranch home with a half acre lot sits on a quiet cul-de-dac in a cozy, established neighborhood that will feel just like home. The foyer entry features a hardwood floor and shows off the open floor plan, which includes a big living room, separate dining room, eat-in kitchen with Corian counters and a gorgeous vaulted, 3-season sunroom with glass French doors. The 1st floor features 3 bedrooms and 2.5 bathrooms, including a private master suite with tile floor and a step-in shower, and a 1st floor laundry with stackable washer and dryer. Partially-finished full basement has a huge family room with a dry bar, as well as a 2nd laundry, stand-alone shower, and plenty of storage. Huge oversized garage (784 sq.ft.) has a work bench, extra storage and pull-down attic stairs. New roof (complete tear off), hot water heater, range and dishwasher in 2016! Plus: storage shed, radon mitigation system, whole house fan, water softener.
Property Specifics
| Single Family | |
| — | |
| Ranch | |
| 1981 | |
| Full | |
| — | |
| No | |
| 0.52 |
| Kendall | |
| Fox Lawn | |
| 0 / Not Applicable | |
| None | |
| Community Well | |
| Septic-Private | |
| 09396273 | |
| 0505101007 |
Property History
| DATE: | EVENT: | PRICE: | SOURCE: |
|---|---|---|---|
| 19 Jan, 2017 | Sold | $212,000 | MRED MLS |
| 5 Dec, 2016 | Under contract | $200,000 | MRED MLS |
| 29 Nov, 2016 | Listed for sale | $200,000 | MRED MLS |
Room Specifics
Total Bedrooms: 3
Bedrooms Above Ground: 3
Bedrooms Below Ground: 0
Dimensions: —
Floor Type: Carpet
Dimensions: —
Floor Type: Carpet
Full Bathrooms: 3
Bathroom Amenities: —
Bathroom in Basement: 0
Rooms: Sun Room
Basement Description: Partially Finished
Other Specifics
| 2.5 | |
| Concrete Perimeter | |
| Concrete | |
| Storms/Screens | |
| Cul-De-Sac | |
| 141X151X94X175X47 | |
| Pull Down Stair | |
| Full | |
| Vaulted/Cathedral Ceilings, Bar-Dry, Hardwood Floors, First Floor Bedroom, First Floor Laundry, First Floor Full Bath | |
| Range, Dishwasher, Refrigerator, Washer, Dryer | |
| Not in DB | |
| Street Paved | |
| — | |
| — | |
| Decorative |
Tax History
| Year | Property Taxes |
|---|---|
| 2017 | $5,258 |
Contact Agent
Nearby Similar Homes
Nearby Sold Comparables
Contact Agent
Listing Provided By
Coldwell Banker The Real Estate Group








