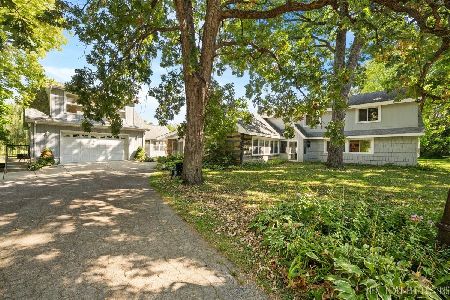19 Conway Court, South Elgin, Illinois 60177
$345,000
|
Sold
|
|
| Status: | Closed |
| Sqft: | 3,100 |
| Cost/Sqft: | $113 |
| Beds: | 4 |
| Baths: | 4 |
| Year Built: | 2002 |
| Property Taxes: | $8,344 |
| Days On Market: | 2489 |
| Lot Size: | 0,25 |
Description
Beautiful home located in sought after River Ridge with Award Winning St. Charles Schools. The large foyer leads to a formal living & dining room. Huge Kitchen w/ Island. SS Appliances, Granite Countertops, 42" Cabinets. Glass tile backsplash. Large Family Room. (Hardwood under carpet). Laundry Room w/sink, storage cabinets & built in ironing board. Dual staircase brings you to the 2nd level where you will find the Master Bedroom w/vaulted ceilings, walk-in closets & great 4 piece bathroom. 3 more good sized bedrooms plus a den w/ French doors. The full basement is partially finished w/1/2 bath, & Workout, Game & Movie areas. Storage Room w/built-in shelving & Workshop. Gorgeous Sun Room looks over a huge private backyard surrounded by lovely landscaping. Brick Paver patio. Surrounded by Parks, Minutes to Randall Road Shopping, Restaurants, Fitness & Entertainment. Appls less than 1 year, T/O Roof & Vinyl Siding -10/18. Furn '09, AC -'13, Dryer-'14. Nothing to do but move in!
Property Specifics
| Single Family | |
| — | |
| Colonial | |
| 2002 | |
| Full | |
| CUMBERLAND | |
| No | |
| 0.25 |
| Kane | |
| River Ridge | |
| 0 / Not Applicable | |
| None | |
| Public | |
| Public Sewer | |
| 10370027 | |
| 0902160009 |
Nearby Schools
| NAME: | DISTRICT: | DISTANCE: | |
|---|---|---|---|
|
Grade School
Anderson Elementary School |
303 | — | |
|
Middle School
Wredling Middle School |
303 | Not in DB | |
|
High School
St Charles North High School |
303 | Not in DB | |
Property History
| DATE: | EVENT: | PRICE: | SOURCE: |
|---|---|---|---|
| 10 Apr, 2007 | Sold | $359,900 | MRED MLS |
| 18 Mar, 2007 | Under contract | $369,900 | MRED MLS |
| 1 Feb, 2007 | Listed for sale | $369,900 | MRED MLS |
| 24 Jun, 2019 | Sold | $345,000 | MRED MLS |
| 10 May, 2019 | Under contract | $349,800 | MRED MLS |
| 7 May, 2019 | Listed for sale | $349,800 | MRED MLS |
Room Specifics
Total Bedrooms: 4
Bedrooms Above Ground: 4
Bedrooms Below Ground: 0
Dimensions: —
Floor Type: Carpet
Dimensions: —
Floor Type: Carpet
Dimensions: —
Floor Type: Carpet
Full Bathrooms: 4
Bathroom Amenities: Separate Shower,Double Sink,Double Shower,Soaking Tub
Bathroom in Basement: 1
Rooms: Den,Eating Area,Sun Room
Basement Description: Finished,Partially Finished,Egress Window
Other Specifics
| 2 | |
| Concrete Perimeter | |
| Concrete | |
| Patio | |
| Cul-De-Sac,Park Adjacent | |
| 40X129X132X146 | |
| Full | |
| Full | |
| Vaulted/Cathedral Ceilings, First Floor Laundry, Walk-In Closet(s) | |
| Range, Microwave, Dishwasher, Refrigerator, Washer, Dryer, Disposal, Stainless Steel Appliance(s), Range Hood | |
| Not in DB | |
| Sidewalks | |
| — | |
| — | |
| Gas Starter |
Tax History
| Year | Property Taxes |
|---|---|
| 2007 | $6,423 |
| 2019 | $8,344 |
Contact Agent
Nearby Similar Homes
Nearby Sold Comparables
Contact Agent
Listing Provided By
Homesmart Connect LLC






