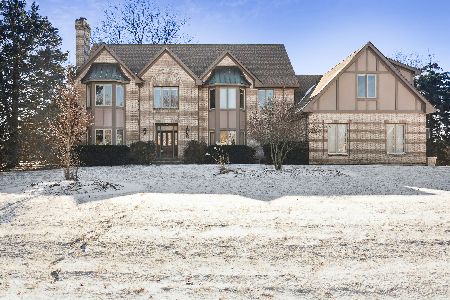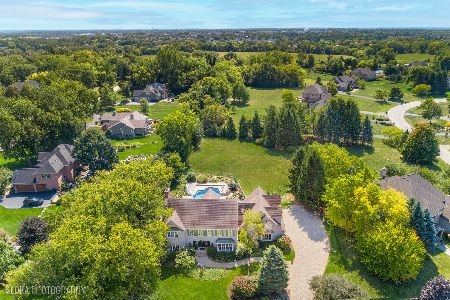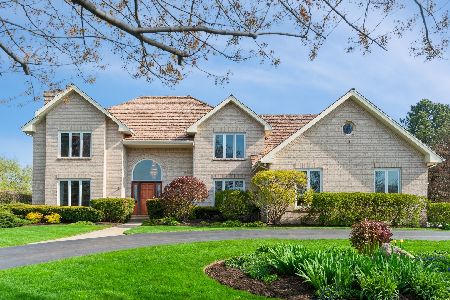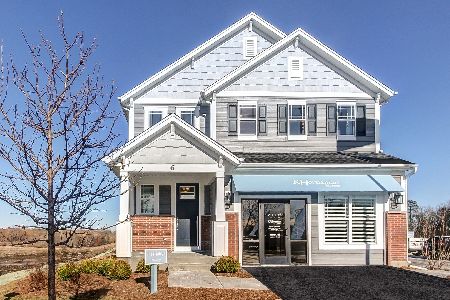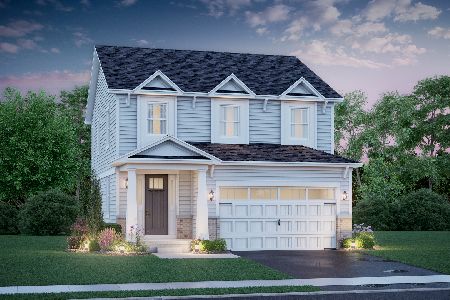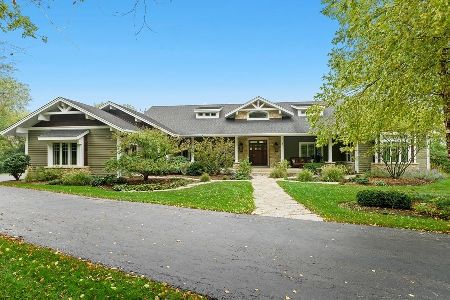19 Copperfield Drive, Hawthorn Woods, Illinois 60047
$720,000
|
Sold
|
|
| Status: | Closed |
| Sqft: | 3,892 |
| Cost/Sqft: | $186 |
| Beds: | 4 |
| Baths: | 5 |
| Year Built: | 1989 |
| Property Taxes: | $12,598 |
| Days On Market: | 1668 |
| Lot Size: | 0,91 |
Description
Looking for more space? This Copperfield home has a spacious footprint, but it feels quaint and comfortable. An ideal option for today's lifestyle with extensive upgrades - this house has everything and the owner has taken excellent care of it for you to enjoy! JUST MOVE IN!! An impressive 2-story leaded glass front entry foyer welcomes you an expansive, flowing floor plan filled with rich hardwood flooring throughout, soft neutral colors, designer lighting, crisp white trim & moldings, 9' ceilings on the 1st floor, skylights and walls of windows. Formal living room with fireplace has French doors opening to the dining room (currently used as a home office). The updated kitchen is an absolute dream with abundant cabinets & storage drawers, granite counters, stainless appliances and large center island with seating space and cook top. Entertaining is a breeze with large wet bar and dining space perfectly positioned central to the kitchen, the inviting vaulted sitting room, and the 2-story family room with spectacular custom fireplace. Multiple sets of French doors lead out to the deck. A study, a well-equipped laundry room and a powder room complete the main level. Upstairs, the primary suite is a relaxing, spa-like retreat with soothing color scheme, serene property views, and a large private bath with double vanities, soaking tub, separate shower and skylight. There are three more light-filled bedrooms and two additional beautifully done baths on the second floor. The finished basement provides another level of living and entertaining space, and could make an ideal in-law or guest suite with full kitchen, full bath, family room, office area and exercise room. Outside, the expansive deck and adjoining patio are surrounded by mature trees and landscaping, rolling lush lawn, and amazing privacy. 3 car side-load garage, circular driveway and professional landscaping. + a desirable Copperfield location with Lake Zurich schools make this an amazing opportunity!
Property Specifics
| Single Family | |
| — | |
| — | |
| 1989 | |
| Full | |
| — | |
| No | |
| 0.91 |
| Lake | |
| Copperfield | |
| 100 / Annual | |
| Other | |
| Private Well | |
| Septic-Private | |
| 11122218 | |
| 14091040030000 |
Nearby Schools
| NAME: | DISTRICT: | DISTANCE: | |
|---|---|---|---|
|
Grade School
Spencer Loomis Elementary School |
95 | — | |
|
Middle School
Lake Zurich Middle - N Campus |
95 | Not in DB | |
|
High School
Lake Zurich High School |
95 | Not in DB | |
Property History
| DATE: | EVENT: | PRICE: | SOURCE: |
|---|---|---|---|
| 23 Dec, 2008 | Sold | $650,000 | MRED MLS |
| 28 Nov, 2008 | Under contract | $699,500 | MRED MLS |
| — | Last price change | $745,000 | MRED MLS |
| 19 May, 2008 | Listed for sale | $814,900 | MRED MLS |
| 23 Aug, 2021 | Sold | $720,000 | MRED MLS |
| 3 Jul, 2021 | Under contract | $725,000 | MRED MLS |
| 30 Jun, 2021 | Listed for sale | $725,000 | MRED MLS |
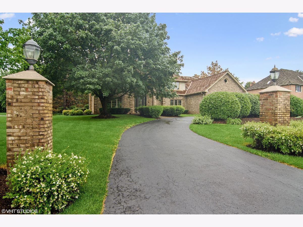
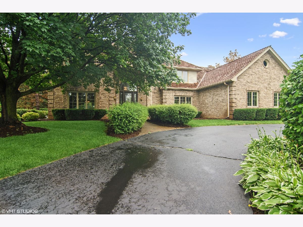
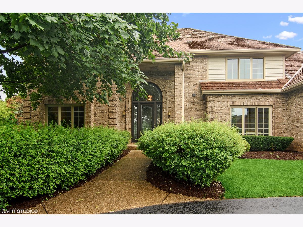
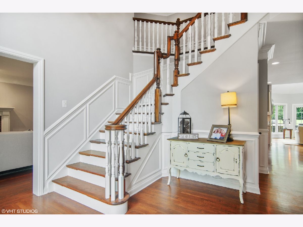
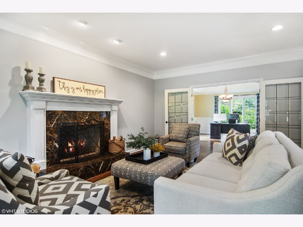
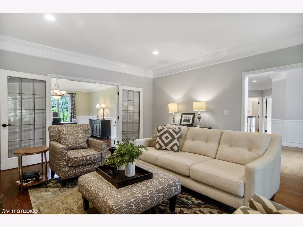
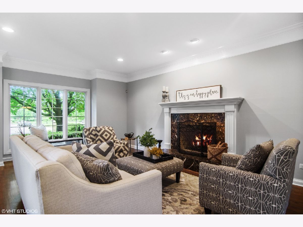
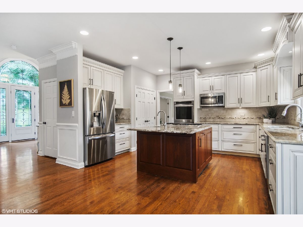
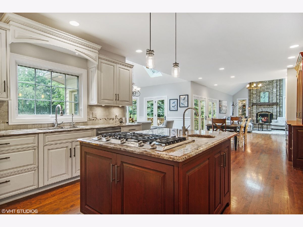
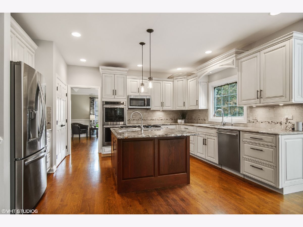
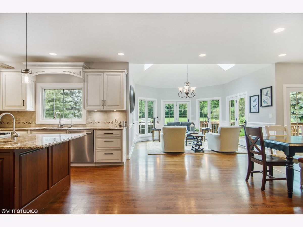
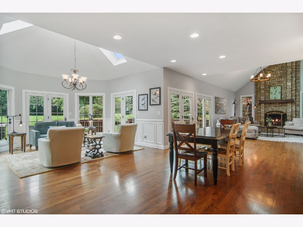
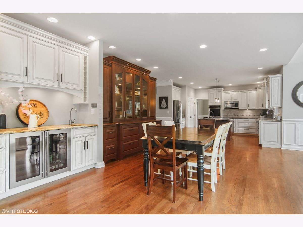
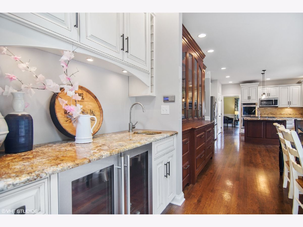
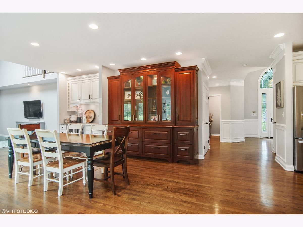
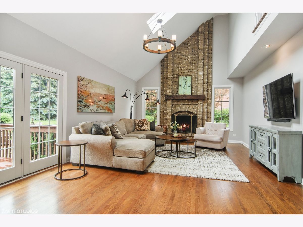
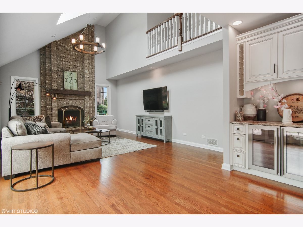
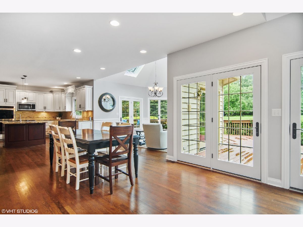
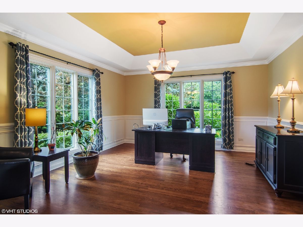
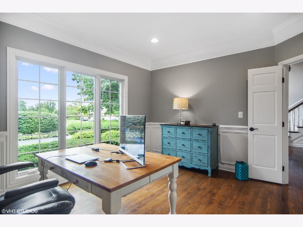
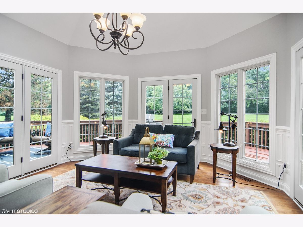
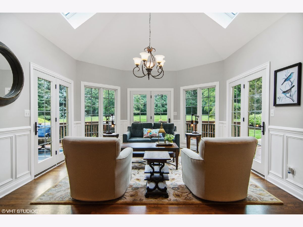
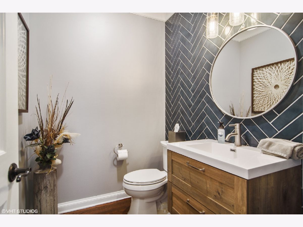
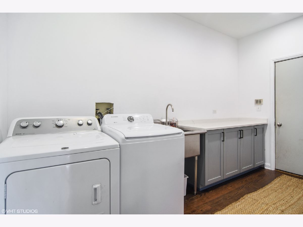
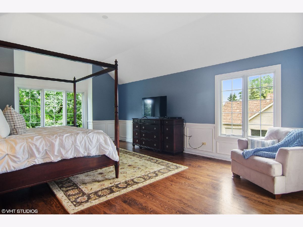
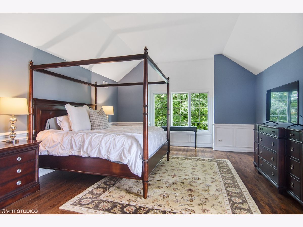
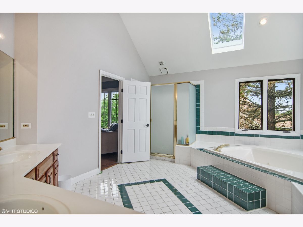
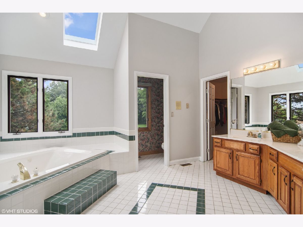
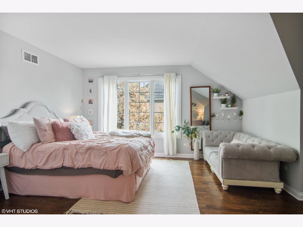
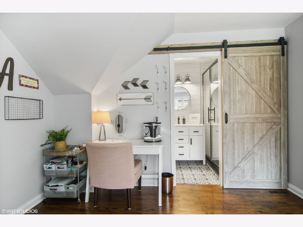
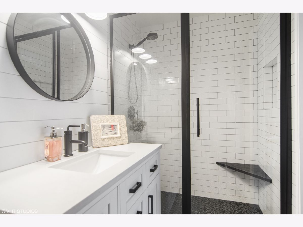
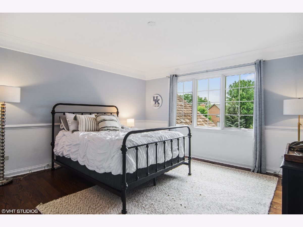
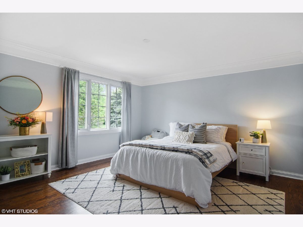

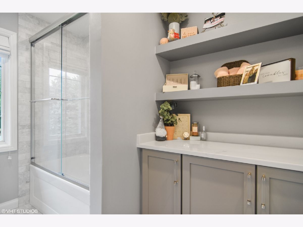

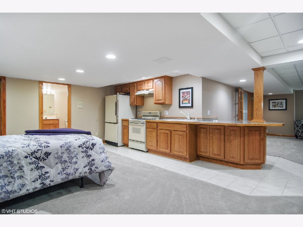
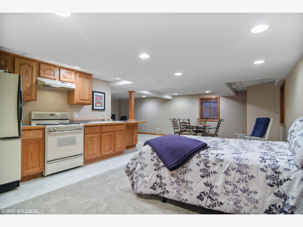
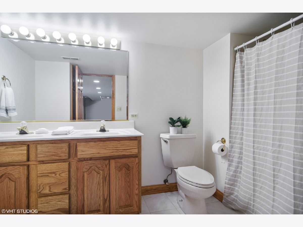
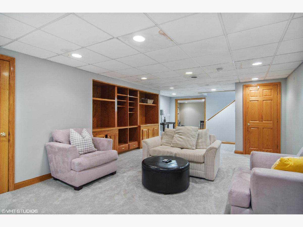
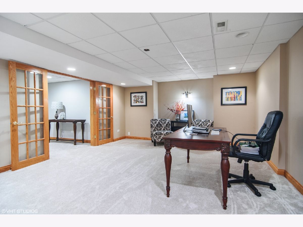
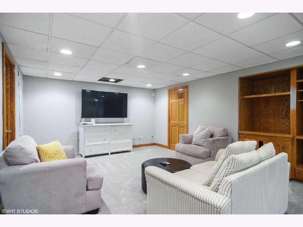
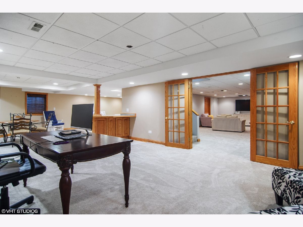
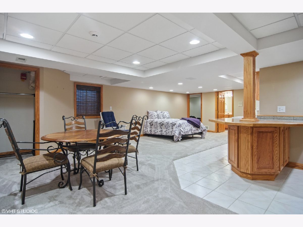
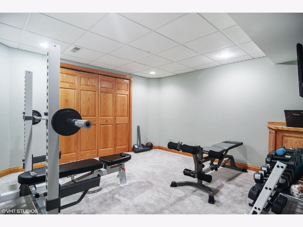
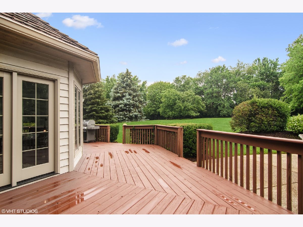
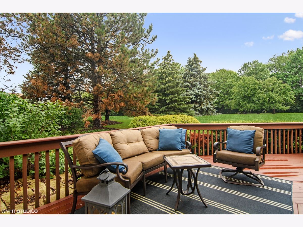
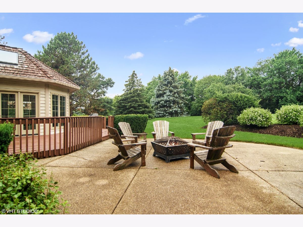
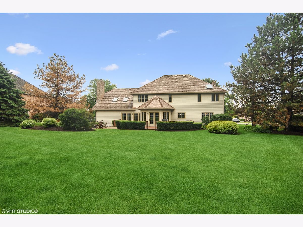
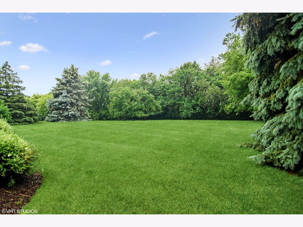
Room Specifics
Total Bedrooms: 5
Bedrooms Above Ground: 4
Bedrooms Below Ground: 1
Dimensions: —
Floor Type: Hardwood
Dimensions: —
Floor Type: Hardwood
Dimensions: —
Floor Type: Hardwood
Dimensions: —
Floor Type: —
Full Bathrooms: 5
Bathroom Amenities: Whirlpool,Separate Shower,Double Sink
Bathroom in Basement: 1
Rooms: Bedroom 5,Den,Eating Area,Recreation Room,Sun Room
Basement Description: Finished
Other Specifics
| 3 | |
| Concrete Perimeter | |
| Asphalt | |
| Patio | |
| — | |
| 130X380 | |
| — | |
| Full | |
| Vaulted/Cathedral Ceilings, Skylight(s), Bar-Wet, Hardwood Floors, In-Law Arrangement, First Floor Laundry, Ceilings - 9 Foot, Open Floorplan | |
| Range, Microwave, Dishwasher, Washer, Dryer, Disposal, Trash Compactor | |
| Not in DB | |
| Street Paved | |
| — | |
| — | |
| Gas Starter |
Tax History
| Year | Property Taxes |
|---|---|
| 2008 | $11,693 |
| 2021 | $12,598 |
Contact Agent
Nearby Similar Homes
Nearby Sold Comparables
Contact Agent
Listing Provided By
@properties

