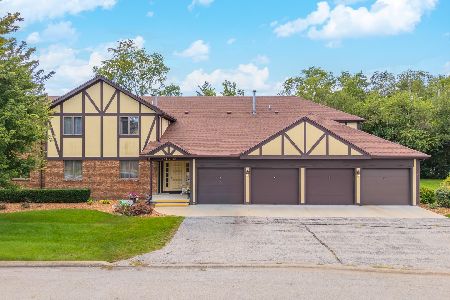19 Crystal Court, Pontiac, Illinois 61764
$130,000
|
Sold
|
|
| Status: | Closed |
| Sqft: | 1,098 |
| Cost/Sqft: | $118 |
| Beds: | 2 |
| Baths: | 2 |
| Year Built: | 1978 |
| Property Taxes: | $2,620 |
| Days On Market: | 1050 |
| Lot Size: | 0,00 |
Description
Updated beautiful ground floor open concept condo for a very spacious feel. Vinyl flooring and fresh paint throughout in 2022. All appliances and light fixtures replaced in 2018. Furnace and A/C 2020. Water heater 2021. Enclosed porch that you can enjoy year round for additional living space! Both bathrooms have be updated along with kitchen cabinetry and countertops. Walk in pantry, walk in closets and attached garage with storage closet round out the many features of this home!!
Property Specifics
| Condos/Townhomes | |
| 1 | |
| — | |
| 1978 | |
| — | |
| — | |
| Yes | |
| — |
| Livingston | |
| Country Club Place | |
| 150 / Monthly | |
| — | |
| — | |
| — | |
| 11731432 | |
| 15152145301900 |
Nearby Schools
| NAME: | DISTRICT: | DISTANCE: | |
|---|---|---|---|
|
Grade School
Attendance Centers |
429 | — | |
|
Middle School
Pontiac Junior High School |
429 | Not in DB | |
|
High School
Pontiac High School |
90 | Not in DB | |
Property History
| DATE: | EVENT: | PRICE: | SOURCE: |
|---|---|---|---|
| 22 Feb, 2018 | Sold | $79,900 | MRED MLS |
| 25 Oct, 2017 | Under contract | $79,900 | MRED MLS |
| 20 Jul, 2017 | Listed for sale | $94,900 | MRED MLS |
| 24 Apr, 2023 | Sold | $130,000 | MRED MLS |
| 8 Mar, 2023 | Under contract | $130,000 | MRED MLS |
| 6 Mar, 2023 | Listed for sale | $130,000 | MRED MLS |
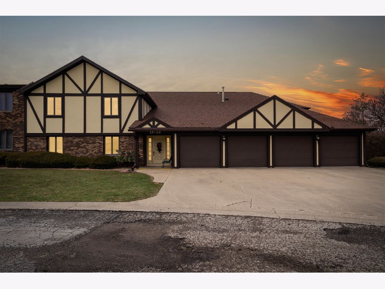
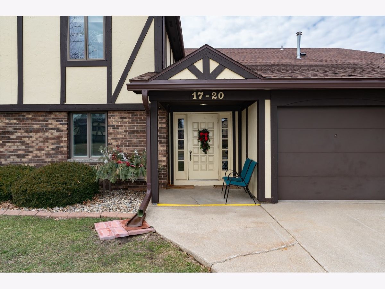
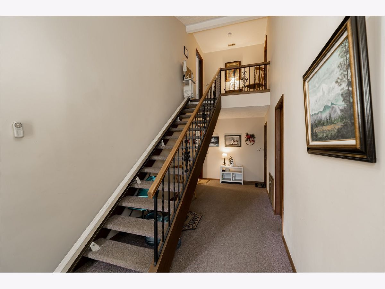
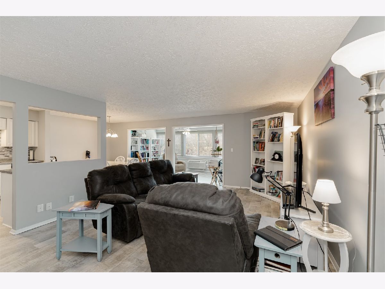
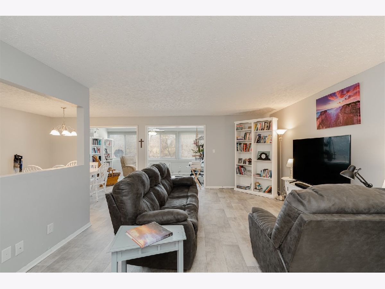
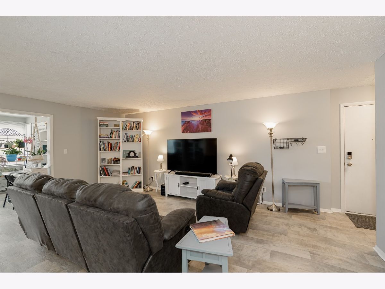
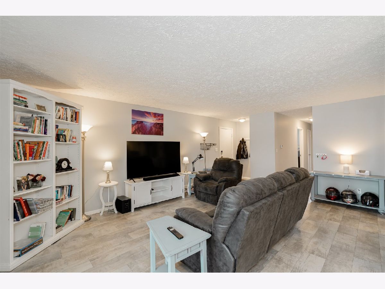
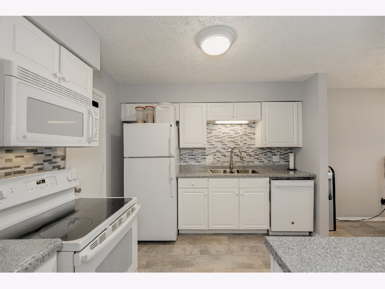
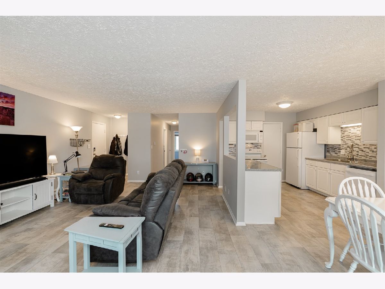
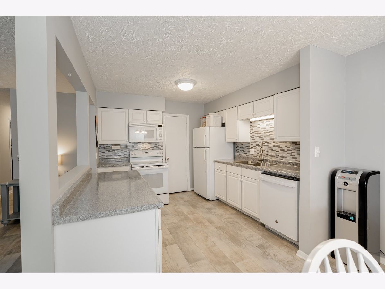
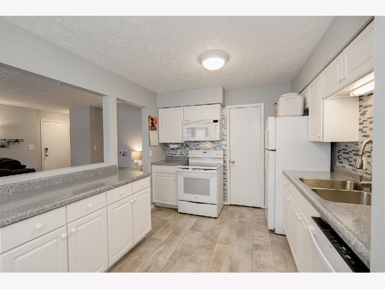
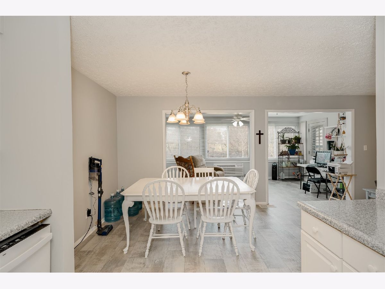
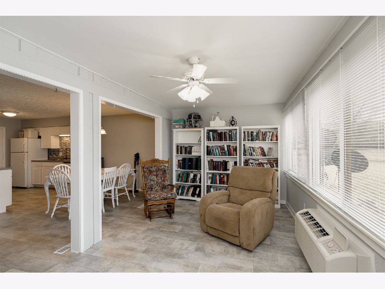
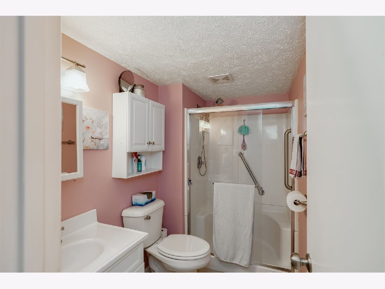
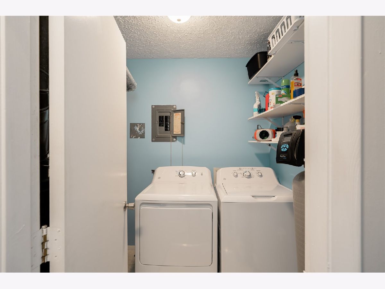
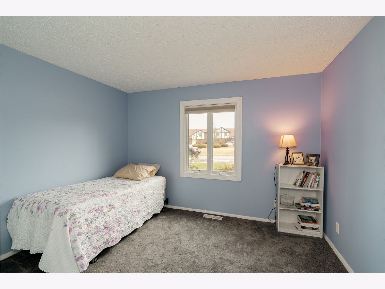
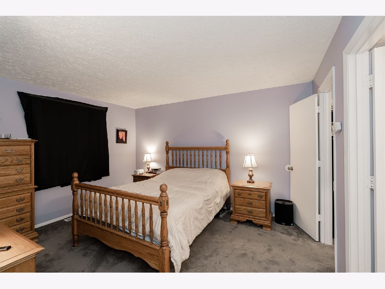
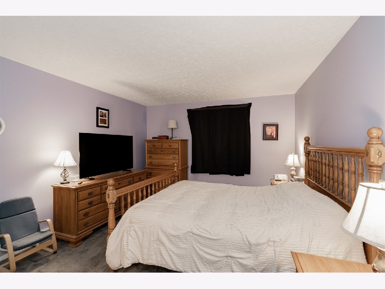
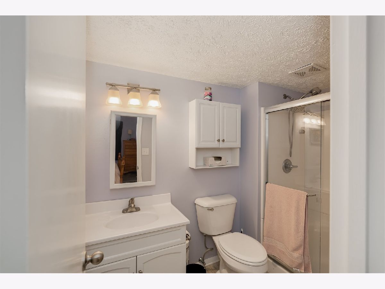
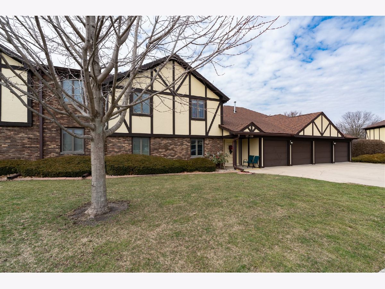
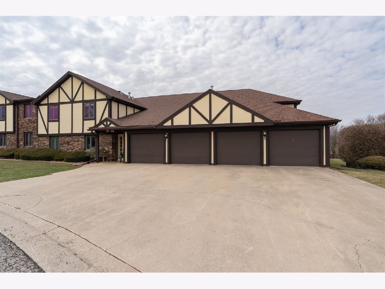
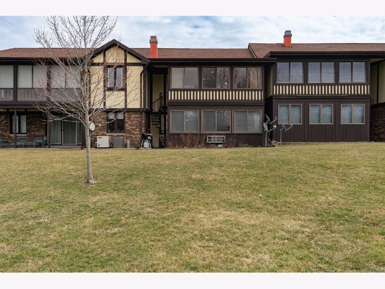
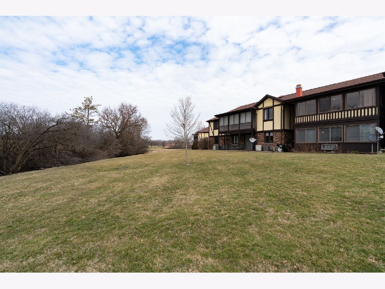
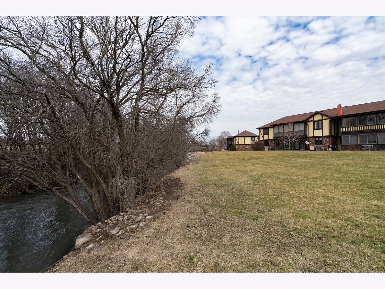
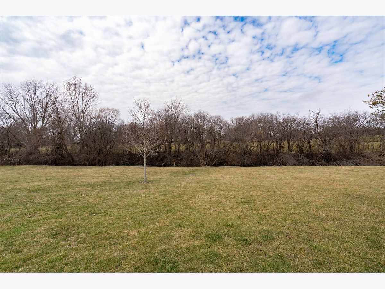
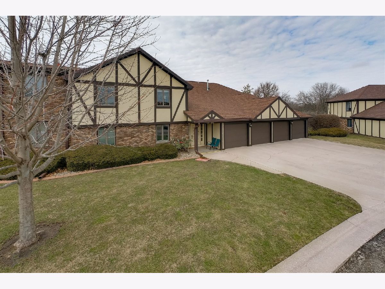
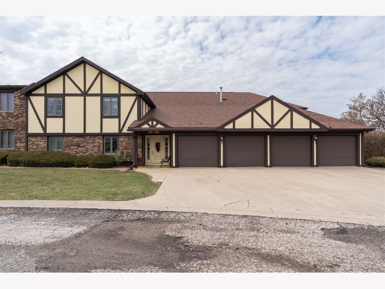
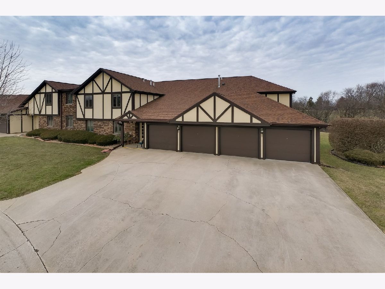
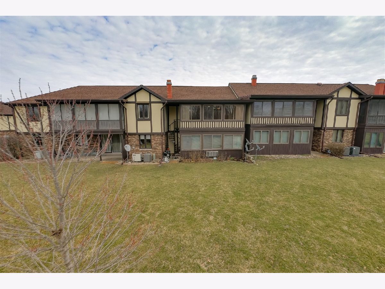
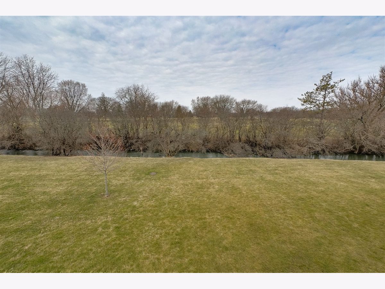
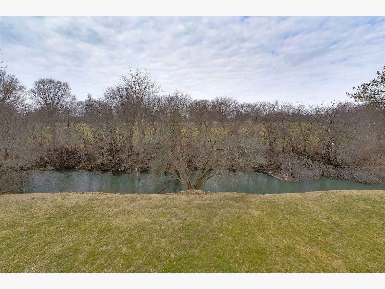
Room Specifics
Total Bedrooms: 2
Bedrooms Above Ground: 2
Bedrooms Below Ground: 0
Dimensions: —
Floor Type: —
Full Bathrooms: 2
Bathroom Amenities: —
Bathroom in Basement: 0
Rooms: —
Basement Description: Crawl
Other Specifics
| 1 | |
| — | |
| Concrete | |
| — | |
| — | |
| CONDO | |
| — | |
| — | |
| — | |
| — | |
| Not in DB | |
| — | |
| — | |
| — | |
| — |
Tax History
| Year | Property Taxes |
|---|---|
| 2018 | $2,979 |
| 2023 | $2,620 |
Contact Agent
Nearby Similar Homes
Nearby Sold Comparables
Contact Agent
Listing Provided By
RE/MAX Rising

